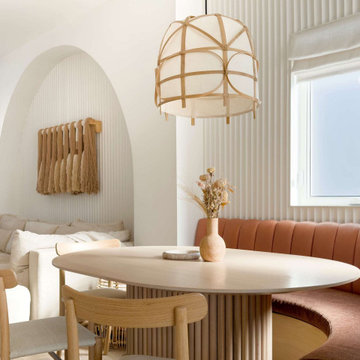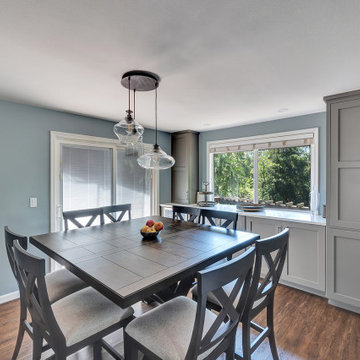高級なダイニングの写真
絞り込み:
資材コスト
並び替え:今日の人気順
写真 461〜480 枚目(全 65,316 枚)
1/2

ロンドンにある高級な中くらいなエクレクティックスタイルのおしゃれなLDK (淡色無垢フローリング、石材の暖炉まわり、ベージュの床) の写真

Complete remodel of dated home to suit modern lifestyle of new owners. This Scottsdale home features contemporary art, glass table top with Berman Rosetti dining chairs, Terzani Mizu light fixture, and wooden and steel columns.
Homes located in Scottsdale, Arizona. Designed by Design Directives, LLC. who also serves Phoenix, Paradise Valley, Cave Creek, Carefree, and Sedona.
For more about Design Directives, click here: https://susanherskerasid.com/
To learn more about this project, click here: https://susanherskerasid.com/scottsdale-modern-remodel/

Dining Room Remodel. Custom Dining Table and Buffet. Custom Designed Wall incorporates double sided fireplace/hearth and mantle and shelving wrapping to living room side of the wall. Privacy wall separates entry from dining room with custom glass panels for light and space for art display. New recessed lighting brightens the space with a Nelson Cigar Pendant pays homage to the home's mid-century roots.
photo by Chuck Espinoza

Bright and airy sophisticated dining room
バンクーバーにある高級な中くらいなコンテンポラリースタイルのおしゃれなLDK (白い壁、淡色無垢フローリング、標準型暖炉、タイルの暖炉まわり、三角天井) の写真
バンクーバーにある高級な中くらいなコンテンポラリースタイルのおしゃれなLDK (白い壁、淡色無垢フローリング、標準型暖炉、タイルの暖炉まわり、三角天井) の写真
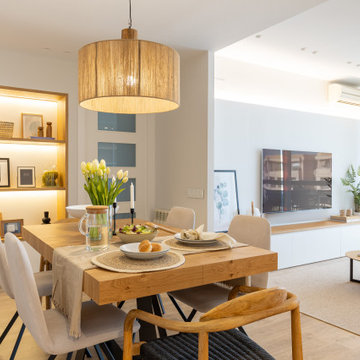
他の地域にある高級な中くらいな北欧スタイルのおしゃれなLDK (ベージュの壁、淡色無垢フローリング、暖炉なし) の写真

ロンドンにある高級な中くらいなコンテンポラリースタイルのおしゃれなダイニング (朝食スペース、グレーの壁、淡色無垢フローリング、暖炉なし、ベージュの床、壁紙) の写真

The beautiful barrel and wood ceiling treatments along with the wood herringbone floor pattern help clearly define the separate living areas.
ダラスにある高級な広いモダンスタイルのおしゃれなLDK (白い壁、淡色無垢フローリング、標準型暖炉、マルチカラーの床) の写真
ダラスにある高級な広いモダンスタイルのおしゃれなLDK (白い壁、淡色無垢フローリング、標準型暖炉、マルチカラーの床) の写真
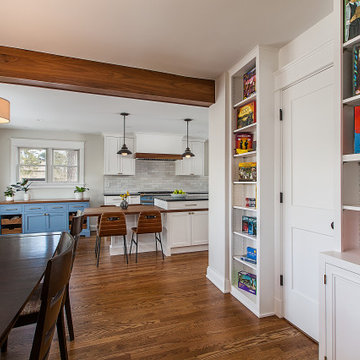
A ground floor remodel creating larger, more functional rooms without increasing the property's actual size. Meadowlark incorporated custom cabinetry solutions that not only added to the flow of the rooms but also added storage and purpose.

Contemporary. Cultural. Comfortable. This home was inspired by world traveling and filled with curated accents. These spaces were layered with striking silhouettes, textural patterns, and inviting colors. Dimensional light fixtures paired with a open furniture layout, helped each room feel cohesive and thoughtful.
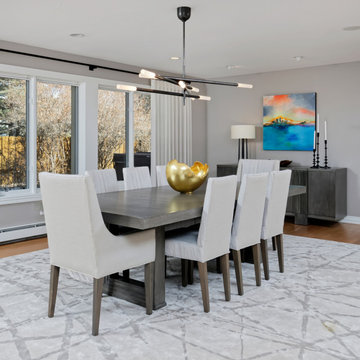
Our clients for this project wanted help with furnishing this home that they recently moved to. They wanted us to change the lighting as well and make the space their own. One of our clients preferred a farmhouse aesthetic while the other wanted a contemporary touch. Our Montecito studio worked to find a design solution that would make both of them fall in love with their home. By mixing dark metals and weathered wood with neutral fabrics, our studio was able to create a contemporary farmhouse feel throughout the home. To bring in another layer of interest, we worked with a local gallery to find pieces that would reflect the aesthetic of the home and add pops of color.
Project designed by Montecito interior designer Margarita Bravo. She serves Montecito as well as surrounding areas such as Hope Ranch, Summerland, Santa Barbara, Isla Vista, Mission Canyon, Carpinteria, Goleta, Ojai, Los Olivos, and Solvang.
For more about MARGARITA BRAVO, click here: https://www.margaritabravo.com/
To learn more about this project, visit:
https://www.margaritabravo.com/portfolio/contemporary-farmhouse-denver/
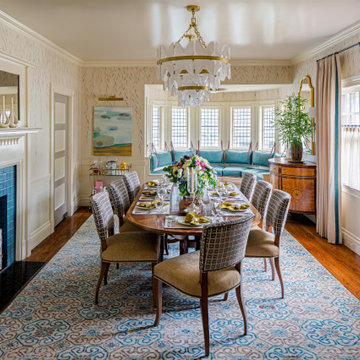
Dane Austin’s Boston interior design studio gave this 1889 Arts and Crafts home a lively, exciting look with bright colors, metal accents, and disparate prints and patterns that create stunning contrast. The enhancements complement the home’s charming, well-preserved original features including lead glass windows and Victorian-era millwork.
---
Project designed by Boston interior design studio Dane Austin Design. They serve Boston, Cambridge, Hingham, Cohasset, Newton, Weston, Lexington, Concord, Dover, Andover, Gloucester, as well as surrounding areas.
For more about Dane Austin Design, click here: https://daneaustindesign.com/
To learn more about this project, click here:
https://daneaustindesign.com/arts-and-crafts-home
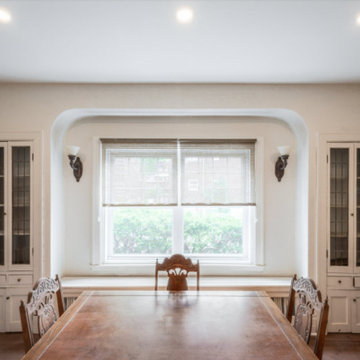
The project involved opening the ceiling on the ground floor of a 1930s duplex and replacing the plaster finish with a gypsum ceiling system. Aluminum electrical wiring was also replaced to conform to current standards, and the existing lighting was exchanged for new pot lights in all rooms. Once the ceilings were opened, an acoustic, soundproofing insulation system was installed to absorb interior noise from the second floor of the duplex. The soundproofing system consists of blown wool insulation, padded with a thin layer of air between it and the gypsum ceiling finish, along with the installation of resilient bars.
Inspiration for a mid-sized french country dark wood floor and brown floor enclosed dining room remodel in Toronto with beige walls - Houzz
高級なダイニングの写真
24



