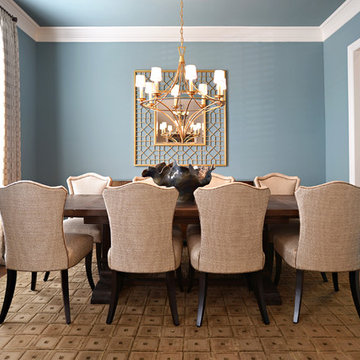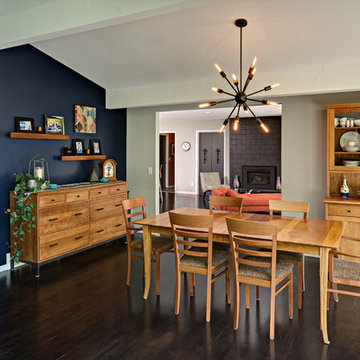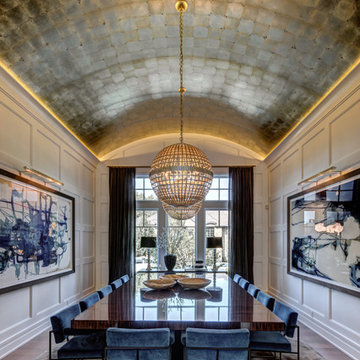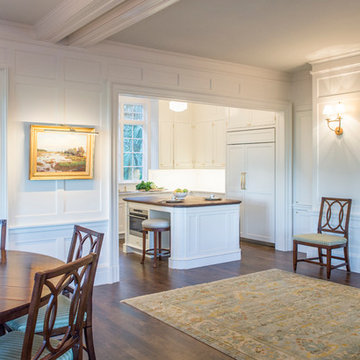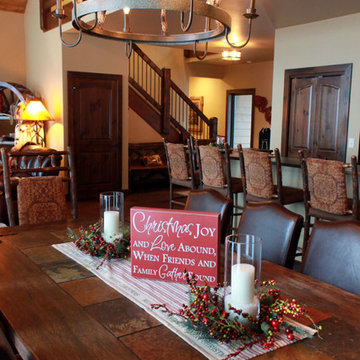高級な巨大なダイニング (濃色無垢フローリング) の写真
絞り込み:
資材コスト
並び替え:今日の人気順
写真 1〜20 枚目(全 218 枚)
1/4
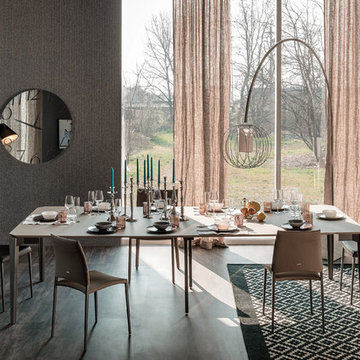
Nemo Drive Modern Dining Table is restrained yet inviting with timeless elements that yield its juxtaposition of form and function. Manufactured in Italy by Cattelan Italia, Nemo Drive Dining Table offers top-notch functionality and minimalist style.
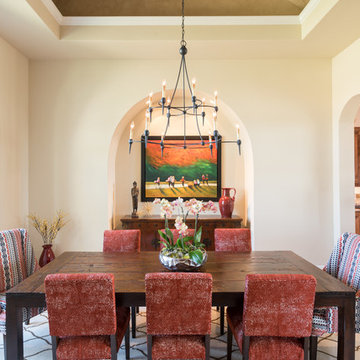
Photography: Michael Hunter
オースティンにある高級な巨大な地中海スタイルのおしゃれな独立型ダイニング (ベージュの壁、濃色無垢フローリング) の写真
オースティンにある高級な巨大な地中海スタイルのおしゃれな独立型ダイニング (ベージュの壁、濃色無垢フローリング) の写真
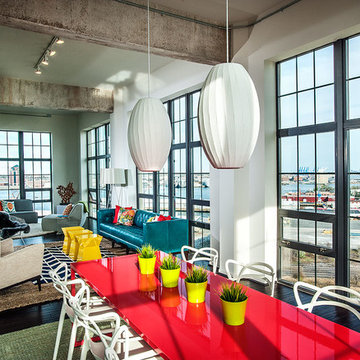
Photo by Tim Prendergast
ボルチモアにある高級な巨大なインダストリアルスタイルのおしゃれなLDK (白い壁、濃色無垢フローリング) の写真
ボルチモアにある高級な巨大なインダストリアルスタイルのおしゃれなLDK (白い壁、濃色無垢フローリング) の写真
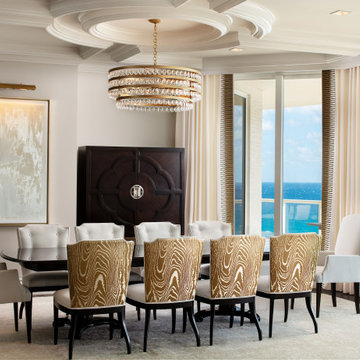
The dining area in this luxury high-rise seats ten. The color on the patterned backs of the dining chairs echo the brass and gold accents used throughout the space.
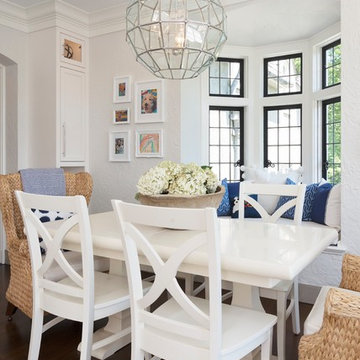
The dining space, connected to the kitchen offers the same bright white cabinets and additional bench seating.
他の地域にある高級な巨大なトラディショナルスタイルのおしゃれなダイニングキッチン (濃色無垢フローリング、茶色い床、格子天井) の写真
他の地域にある高級な巨大なトラディショナルスタイルのおしゃれなダイニングキッチン (濃色無垢フローリング、茶色い床、格子天井) の写真
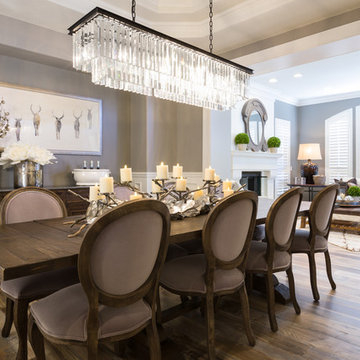
This home in Heritage Hills underwent a heavenly transformation with the help of Kimberly Timmons Interiors and Artistic Floors by Design's 3-8" white oak circle- and kerf-sawn white oak floors milled by a Colorado company and custom colored by Joseph Rocco, then finished with matte waterbased polyurethane. Winner of Best Color Application, Wood Floor of the Year 2016 National Wood Flooring Association. Photo by Weinrauch Photography
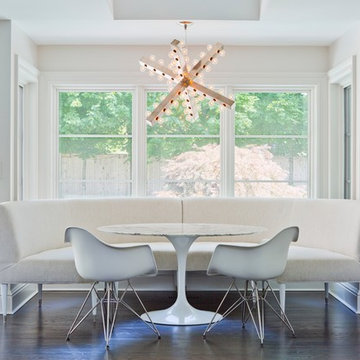
CUSTOM D2 INTERIEURS BANQUETTE IN THE NEWLY RENOVATED BEACH HOUSE
ニューヨークにある高級な巨大なモダンスタイルのおしゃれなLDK (白い壁、濃色無垢フローリング、暖炉なし、茶色い床) の写真
ニューヨークにある高級な巨大なモダンスタイルのおしゃれなLDK (白い壁、濃色無垢フローリング、暖炉なし、茶色い床) の写真
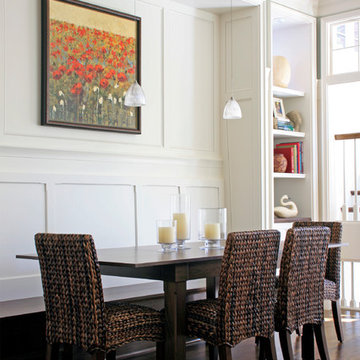
This brick and limestone, 6,000-square-foot residence exemplifies understated elegance. Located in the award-wining Blaine School District and within close proximity to the Southport Corridor, this is city living at its finest!
The foyer, with herringbone wood floors, leads to a dramatic, hand-milled oval staircase; an architectural element that allows sunlight to cascade down from skylights and to filter throughout the house. The floor plan has stately-proportioned rooms and includes formal Living and Dining Rooms; an expansive, eat-in, gourmet Kitchen/Great Room; four bedrooms on the second level with three additional bedrooms and a Family Room on the lower level; a Penthouse Playroom leading to a roof-top deck and green roof; and an attached, heated 3-car garage. Additional features include hardwood flooring throughout the main level and upper two floors; sophisticated architectural detailing throughout the house including coffered ceiling details, barrel and groin vaulted ceilings; painted, glazed and wood paneling; laundry rooms on the bedroom level and on the lower level; five fireplaces, including one outdoors; and HD Video, Audio and Surround Sound pre-wire distribution through the house and grounds. The home also features extensively landscaped exterior spaces, designed by Prassas Landscape Studio.
This home went under contract within 90 days during the Great Recession.
Featured in Chicago Magazine: http://goo.gl/Gl8lRm
Jim Yochum
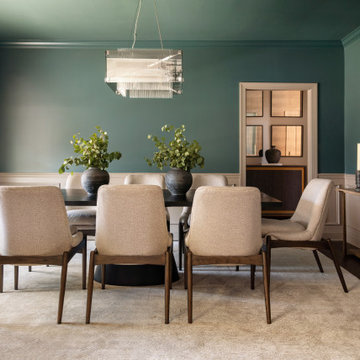
One of Henck Design's trademarks is to pull the paint color up across the ceiling rather than leaving the ceiling white, and this project is a perfect example of the use of paint color for the dining room space.

ハンブルクにある高級な巨大なインダストリアルスタイルのおしゃれなダイニングキッチン (ベージュの壁、濃色無垢フローリング、暖炉なし、レンガの暖炉まわり、茶色い床) の写真
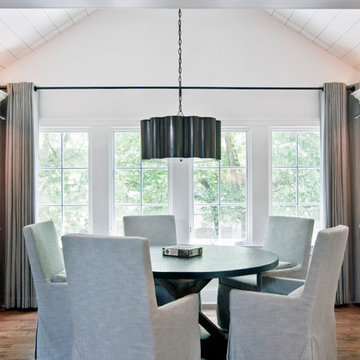
Photography by Melissa M. Mills, Designed by Terri Sears
ナッシュビルにある高級な巨大なトランジショナルスタイルのおしゃれなダイニング (白い壁、濃色無垢フローリング、標準型暖炉、石材の暖炉まわり、茶色い床) の写真
ナッシュビルにある高級な巨大なトランジショナルスタイルのおしゃれなダイニング (白い壁、濃色無垢フローリング、標準型暖炉、石材の暖炉まわり、茶色い床) の写真
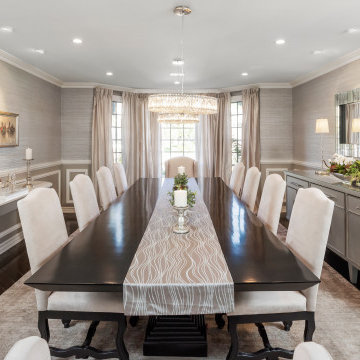
The expansive dining room details like crystal lighting and custom furniture create a more intimate space.
ロサンゼルスにある高級な巨大なトランジショナルスタイルのおしゃれなダイニング (濃色無垢フローリング、茶色い床) の写真
ロサンゼルスにある高級な巨大なトランジショナルスタイルのおしゃれなダイニング (濃色無垢フローリング、茶色い床) の写真
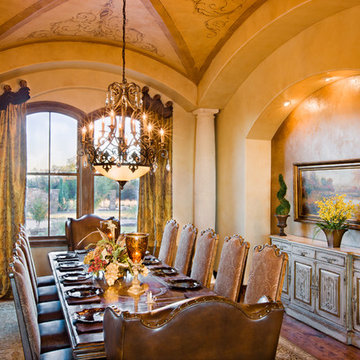
The formal dining room is located near the front entry to wow guests as they are invited in. The large table seats 12.
Features: Dining table, distressed wood, arched window, wood floors, cut stone columns
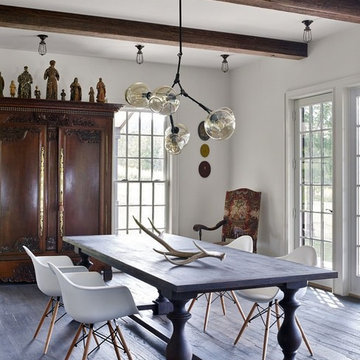
An antique collection of santos gather atop an French armoire in the dining room.
Design: Joseph Stabilito
Photo: Joshua Mc Hugh
ニューヨークにある高級な巨大なカントリー風のおしゃれな独立型ダイニング (白い壁、濃色無垢フローリング、暖炉なし) の写真
ニューヨークにある高級な巨大なカントリー風のおしゃれな独立型ダイニング (白い壁、濃色無垢フローリング、暖炉なし) の写真
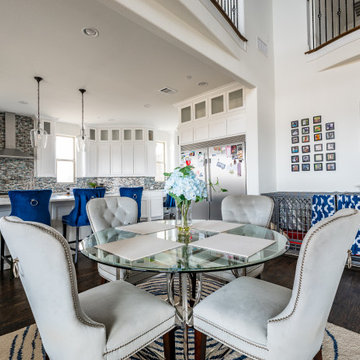
Step into our awe-inspiring grand room, a masterpiece of architectural brilliance. As you enter, be greeted by the grandeur of soaring 25-foot ceilings that elevate the space to new heights. The room opens up to the second floor, where Juliette balconies add a touch of elegance and provide picturesque views. Enveloping the room, huge sliding glass doors effortlessly connect the interior to the serene backyard, creating a seamless transition between indoor and outdoor living. Bask in the abundant natural light and embrace the tranquility of a space that harmoniously blends opulence, architectural splendor, and a seamless connection with the surrounding landscape.
高級な巨大なダイニング (濃色無垢フローリング) の写真
1
