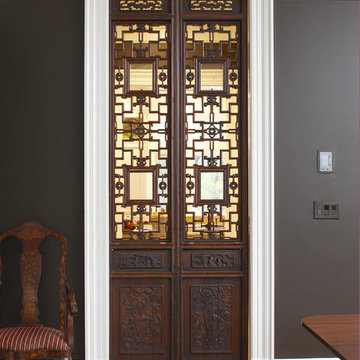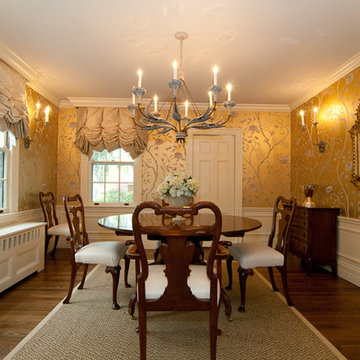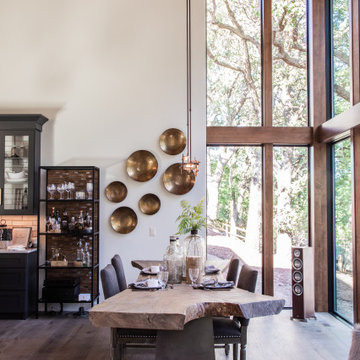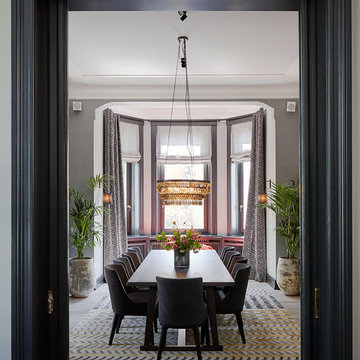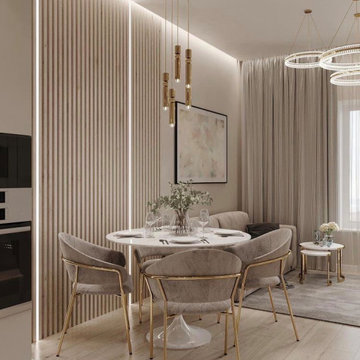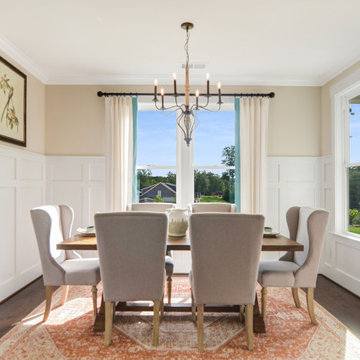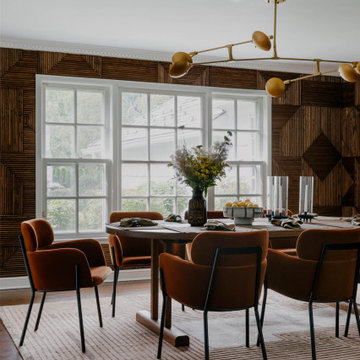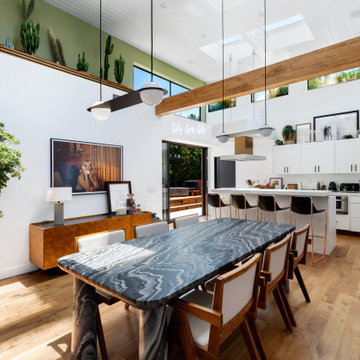ラグジュアリーなダイニング (茶色い床) の写真
絞り込み:
資材コスト
並び替え:今日の人気順
写真 781〜800 枚目(全 4,445 枚)
1/3
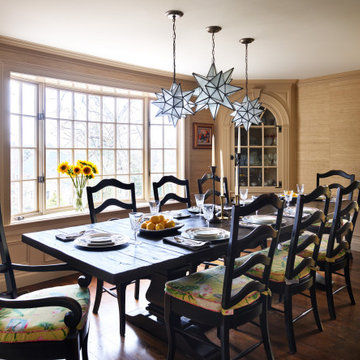
This showpiece dining room is really the jewel in the crown of this 1930s Colonial we designed and restored. The room is a mixture of the husband and wife's design styles. He loves Italy, so we installed a Tuscan mural. She loves Chinoiserie and color, so we added some red Chinese Chippendale chairs. The grasscloth wallpaper provides a neutral backdrop for some of the exciting standout pieces in this design. Also included are original paintings, lemon accents, and copper accents throughout.
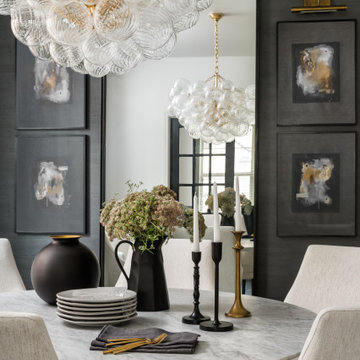
アトランタにあるラグジュアリーな中くらいなエクレクティックスタイルのおしゃれなダイニングキッチン (グレーの壁、濃色無垢フローリング、茶色い床、壁紙) の写真
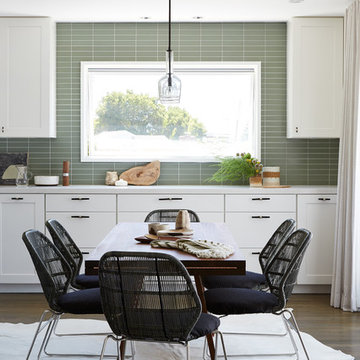
サンフランシスコにあるラグジュアリーな小さなトランジショナルスタイルのおしゃれなダイニングキッチン (ベージュの壁、無垢フローリング、暖炉なし、茶色い床) の写真
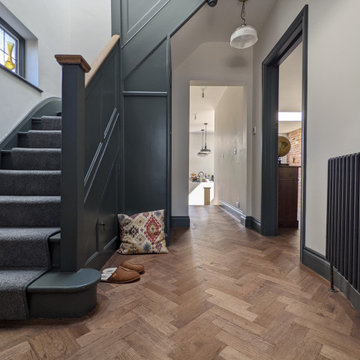
Antique oak herringbone parquet perfectly bridges traditional and modern styles
This extensive herringbone parquet project included the whole ground floor of a large detached home in Crystal Palace. A new herringbone parquet floor was commissioned for the large entrance hallway, an office, the large living room and a new kitchen extension. The property is a traditional 1930s house with a modern kitchen extension and the herringbone parquet is a perfect solution to bridge both styles. The parquet was made from engineered oak with aged effect antique oak oil. One of the advantages of using aged wood is that the aged effect improves over time and there is no need to maintain the floor by sanding.The parquet was glued down with a reliable, long-lasting, strong adhesive Stauf SPU-460.
A keen focus on the detail
This was a project focused on details - aged antique oak, uninterrupted single row borders at points curved and hexagonal following the contours of the room, and a seamless symmetrical layout across the whole ground floor. The successful focus on detail made this project special. The customers appreciated our efforts and craftsmanship and were delighted with the finished floor.
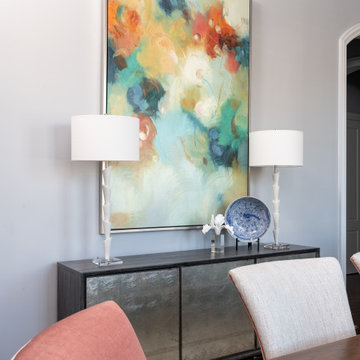
This dining space is full of life, style and color. The entire room is playful and bursts with energy. The light gray painted walls are the perfect backdrop to contrast with the vibrant colors spread throughout the space. From the window treatments, to the upholstered dining chairs, and everything in between, this space is entirely custom.
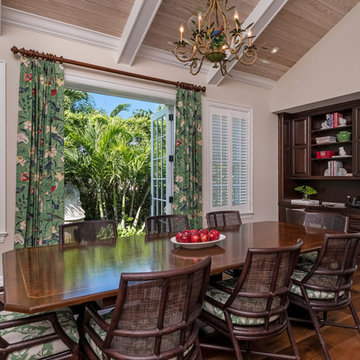
Ron Rosenzweig
他の地域にあるラグジュアリーな広いトラディショナルスタイルのおしゃれなダイニングキッチン (ベージュの壁、濃色無垢フローリング、茶色い床) の写真
他の地域にあるラグジュアリーな広いトラディショナルスタイルのおしゃれなダイニングキッチン (ベージュの壁、濃色無垢フローリング、茶色い床) の写真
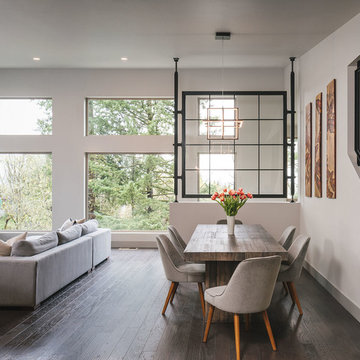
ポートランドにあるラグジュアリーな中くらいなラスティックスタイルのおしゃれなダイニングキッチン (白い壁、濃色無垢フローリング、茶色い床) の写真
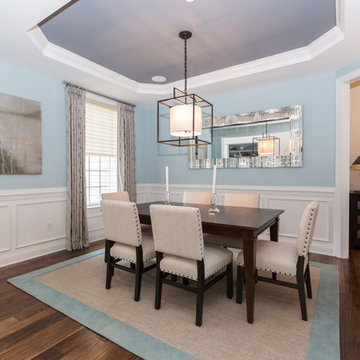
We highlighted the architecture with carefully selected paint colors for tray ceilings, c-scrolls on the stair tread skirt boards and millwork throughout the home.
Cool blues and oatmeal upholstered dining chairs enhance the softness of this cozy and traditional dining room.
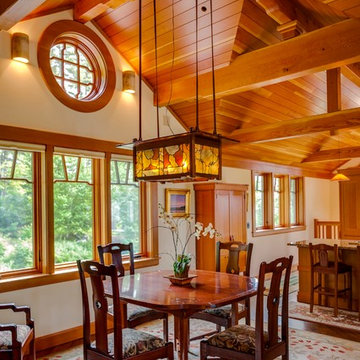
Douglass Fir beams, vertical grain Douglas Fir ceiling, trim. and cabinets. Custom reproduction Craftsmen lighting fixtures by John Hamm (www.hammstudios.com)
Custom Dining furniture by Phi Home Designs
Brian Vanden Brink Photographer
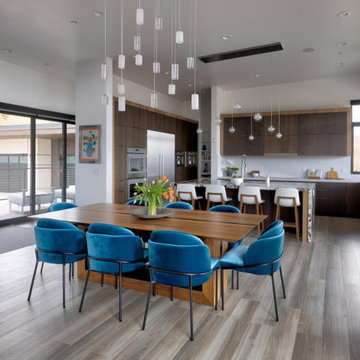
An open kitchen and dining room with high ceilings and a sleek modern aesthetic. In the dining room is a custom designed dining table by Principal Designer Emily Esposito that seats 8 comfortably. Suspended over the dining table and island are two semi-custom multi-port fixtures. Cabinets are all flat paneled in a dark walnut with a light walnut accent to frame out the cabinets in a more visually interesting way. The perimeter countertops are in an engineered quartz and the island and dry bar are covered in a stunning granite that waterfalls to the floor. high end appliances and a large single basin sink create a gourmet cook's dream kitchen. Off of the kitchen is a large walk-in pantry.
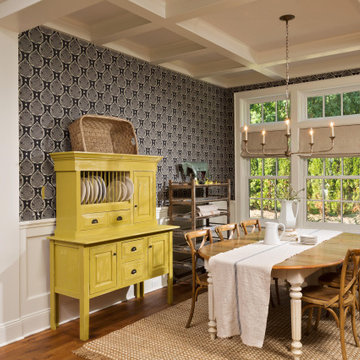
This sweet little dining space is right off of the kitchen and incorporates the clients antique touches.
ニューヨークにあるラグジュアリーな広いトラディショナルスタイルのおしゃれなダイニングキッチン (無垢フローリング、茶色い床、格子天井、壁紙) の写真
ニューヨークにあるラグジュアリーな広いトラディショナルスタイルのおしゃれなダイニングキッチン (無垢フローリング、茶色い床、格子天井、壁紙) の写真
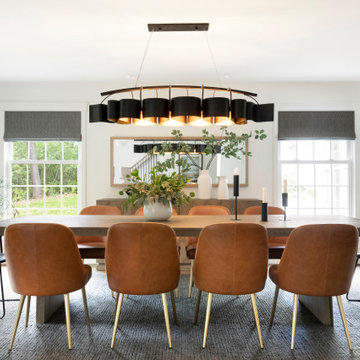
This beautiful French Provincial home is set on 10 acres, nestled perfectly in the oak trees. The original home was built in 1974 and had two large additions added; a great room in 1990 and a main floor master suite in 2001. This was my dream project: a full gut renovation of the entire 4,300 square foot home! I contracted the project myself, and we finished the interior remodel in just six months. The exterior received complete attention as well. The 1970s mottled brown brick went white to completely transform the look from dated to classic French. Inside, walls were removed and doorways widened to create an open floor plan that functions so well for everyday living as well as entertaining. The white walls and white trim make everything new, fresh and bright. It is so rewarding to see something old transformed into something new, more beautiful and more functional.
ラグジュアリーなダイニング (茶色い床) の写真
40
