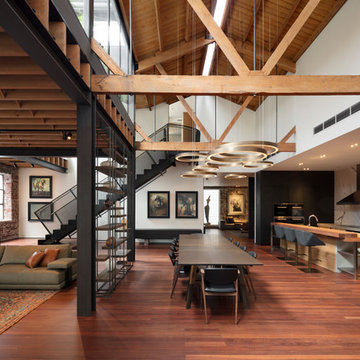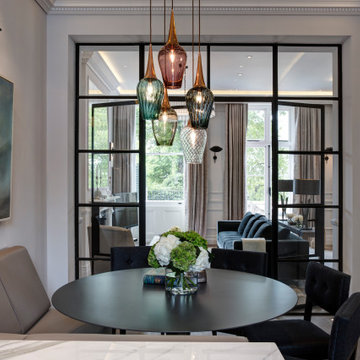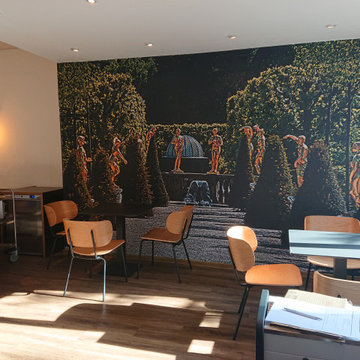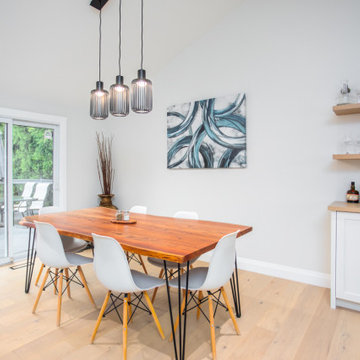ラグジュアリーなインダストリアルスタイルのダイニング (茶色い床) の写真
絞り込み:
資材コスト
並び替え:今日の人気順
写真 1〜20 枚目(全 72 枚)
1/4
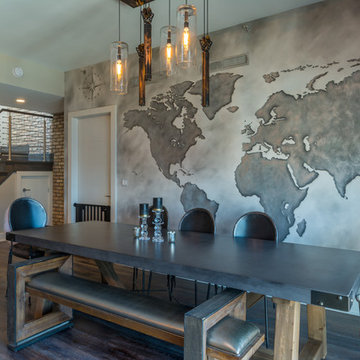
custom wall map by @Andrewtedescostudios custom lighting by @primoglass
photo@gerardgarcia
ニューヨークにあるラグジュアリーな広いインダストリアルスタイルのおしゃれなLDK (グレーの壁、濃色無垢フローリング、暖炉なし、茶色い床) の写真
ニューヨークにあるラグジュアリーな広いインダストリアルスタイルのおしゃれなLDK (グレーの壁、濃色無垢フローリング、暖炉なし、茶色い床) の写真

From brick to wood, to steel, to tile: the materials in this project create both harmony and an interesting contrast all at once. Featuring the Lucius 140 peninsula fireplace by Element4.
Photo by: Jill Greer
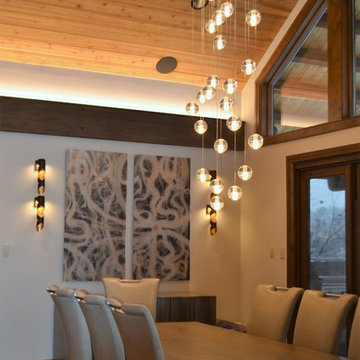
Removed built in cabinets, updated lights, added Bocci chandelier
シアトルにあるラグジュアリーな広いインダストリアルスタイルのおしゃれなLDK (ベージュの壁、無垢フローリング、暖炉なし、茶色い床) の写真
シアトルにあるラグジュアリーな広いインダストリアルスタイルのおしゃれなLDK (ベージュの壁、無垢フローリング、暖炉なし、茶色い床) の写真
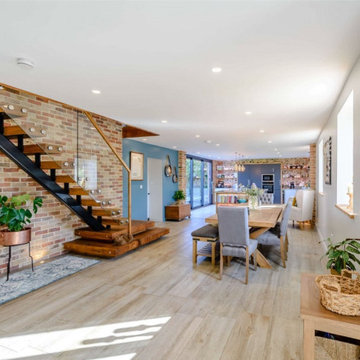
Kitchen/diner with recessed ceiling lights, oak/iron/glass bespoke staircase, porcelain tiled floor, home automation system
ケントにあるラグジュアリーな広いインダストリアルスタイルのおしゃれなダイニングキッチン (青い壁、磁器タイルの床、茶色い床) の写真
ケントにあるラグジュアリーな広いインダストリアルスタイルのおしゃれなダイニングキッチン (青い壁、磁器タイルの床、茶色い床) の写真
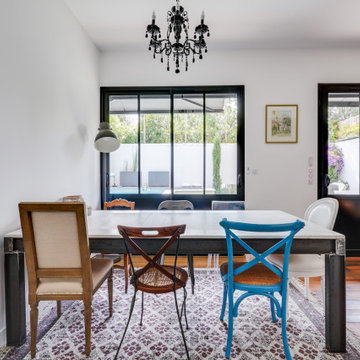
La table sur mesure et les chaises dépareillées mettent en valeur les huisseries façon verrière.
ボルドーにあるラグジュアリーな中くらいなインダストリアルスタイルのおしゃれなダイニングキッチン (白い壁、無垢フローリング、暖炉なし、茶色い床) の写真
ボルドーにあるラグジュアリーな中くらいなインダストリアルスタイルのおしゃれなダイニングキッチン (白い壁、無垢フローリング、暖炉なし、茶色い床) の写真
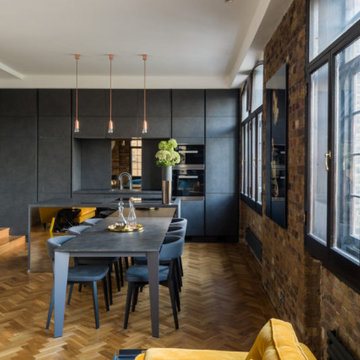
We designed this luxurious and funky kitchen perfect for our client.
Within this spacious kitchen we designed ceiling lights to perfectly fit the theme our client requested.
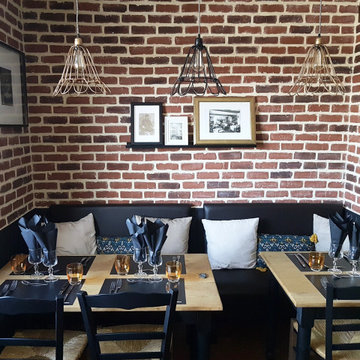
Tout comme l'autre photo, la déco est ici industrielle et chaleureuse, authentique et moderne... Bref elle respecte parfaitement les aspirations de mes clients.
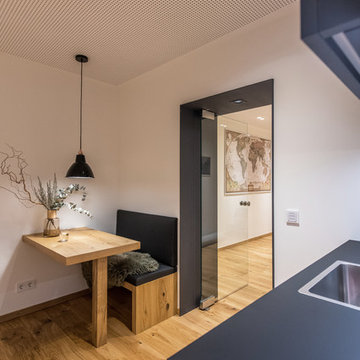
Kellerumgestaltung mit angegliedertem Weinkeller, Musikzimmer, Playzone und Gästebereich.
Kleine Teeküche mit Sitzbereich.
Fotograf: Artur Lik
Architekt: Fries Architekten
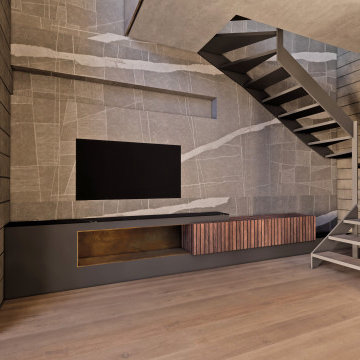
ミラノにあるラグジュアリーな中くらいなインダストリアルスタイルのおしゃれなダイニング (マルチカラーの壁、濃色無垢フローリング、茶色い床、壁紙) の写真
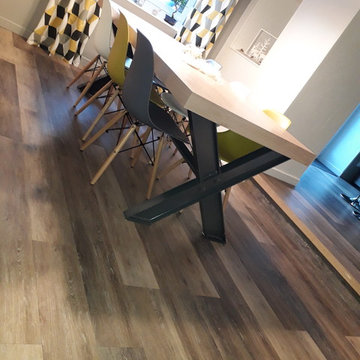
Table réalisation sur mesure
グルノーブルにあるラグジュアリーな中くらいなインダストリアルスタイルのおしゃれなLDK (グレーの壁、無垢フローリング、茶色い床) の写真
グルノーブルにあるラグジュアリーな中くらいなインダストリアルスタイルのおしゃれなLDK (グレーの壁、無垢フローリング、茶色い床) の写真
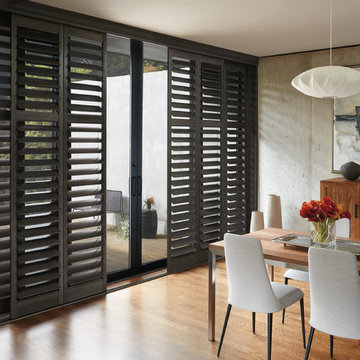
new style shutter in the bypass configuration. this grey colour is stunning
他の地域にあるラグジュアリーな広いインダストリアルスタイルのおしゃれな独立型ダイニング (グレーの壁、無垢フローリング、茶色い床) の写真
他の地域にあるラグジュアリーな広いインダストリアルスタイルのおしゃれな独立型ダイニング (グレーの壁、無垢フローリング、茶色い床) の写真
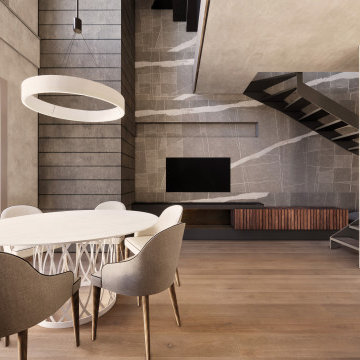
salotto, sala pranzo,
ミラノにあるラグジュアリーな広いインダストリアルスタイルのおしゃれなLDK (マルチカラーの壁、無垢フローリング、茶色い床、壁紙) の写真
ミラノにあるラグジュアリーな広いインダストリアルスタイルのおしゃれなLDK (マルチカラーの壁、無垢フローリング、茶色い床、壁紙) の写真
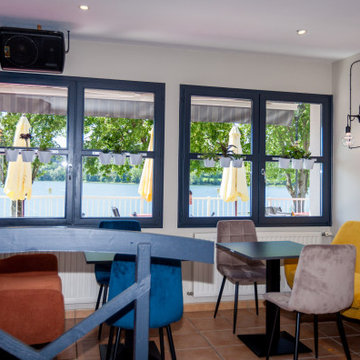
Alors ici, c'est la COULEUR qui a prit sa place...
Du moutarde, du bleu, du marron, du ocre... Bref comme c'est beau, mis à part le bleu on a choisi des couleurs chaudes pour apporter de la douceur et de la chaleur à ce restaurant.
Ici, c'est le coin détente, un petit café entre ami(e)s, discuter et se raconter les meilleurs potins, c'est la vie et autant pouvoir le faire dans un endroit confortable :)
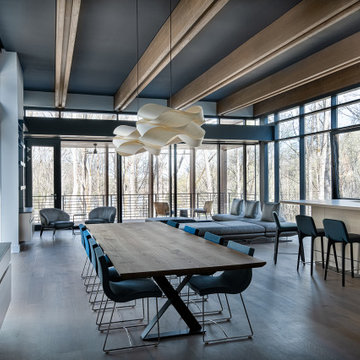
The great room with the lounging area, kitchen, and dining area of this custom, modern, energy efficient home in North Carolina. Check out the wood, exposed post-and-beam structure.
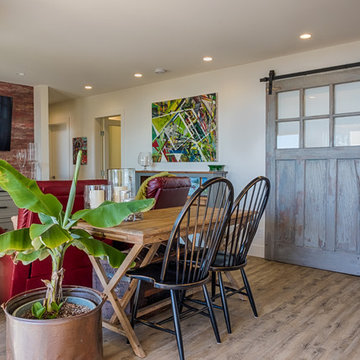
Sliding Barn Door
バンクーバーにあるラグジュアリーな中くらいなインダストリアルスタイルのおしゃれなダイニング (白い壁、ラミネートの床、暖炉なし、茶色い床) の写真
バンクーバーにあるラグジュアリーな中くらいなインダストリアルスタイルのおしゃれなダイニング (白い壁、ラミネートの床、暖炉なし、茶色い床) の写真
ラグジュアリーなインダストリアルスタイルのダイニング (茶色い床) の写真
1
