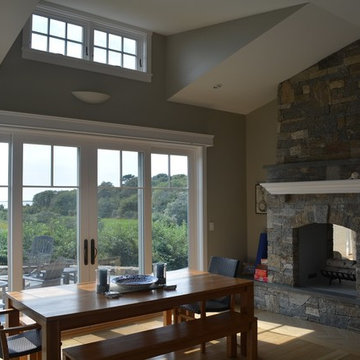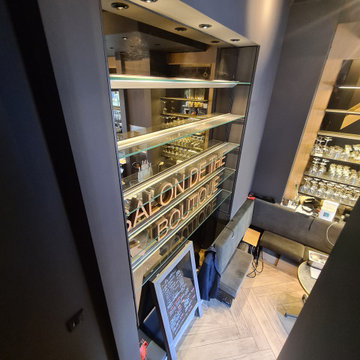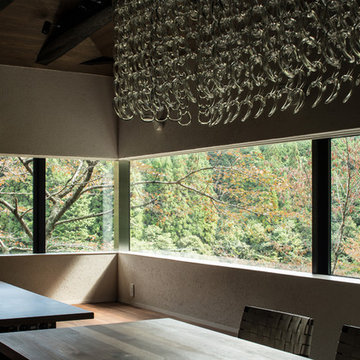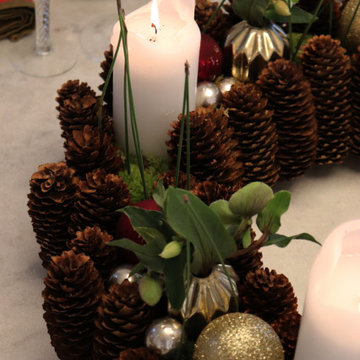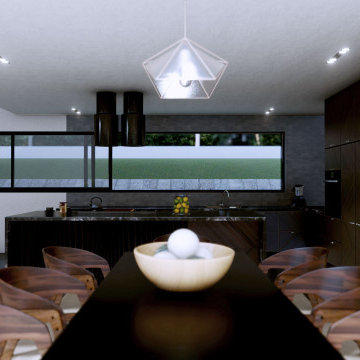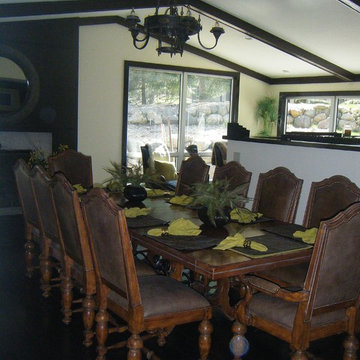ラグジュアリーな黒いダイニング (茶色い床) の写真
絞り込み:
資材コスト
並び替え:今日の人気順
写真 141〜160 枚目(全 200 枚)
1/4
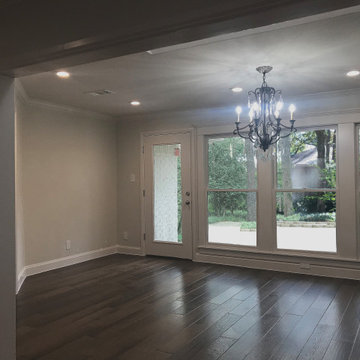
Just beside the main living room is a sunroom we converted into the dining room. Although we did not have this room professionally photographed, we wanted to share it’s transformation! Again, it’s amazing what new flooring, paint, and lighting can do for an outdated space! A glamorous chandelier is the cherry on top of this stylish new aesthetic.
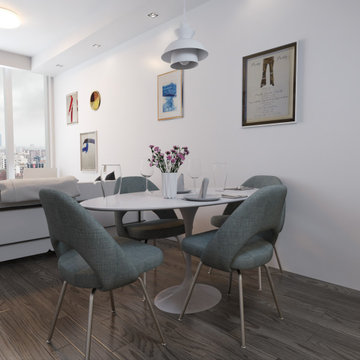
The oval Eero Saarinen Tulip Table and four Executive Chairs create an intimate space for dining and conversation between the living room and kitchen. Studioteka's custom designed kitchen with sleek integrated finger pulls forms a backdrop to the living space.
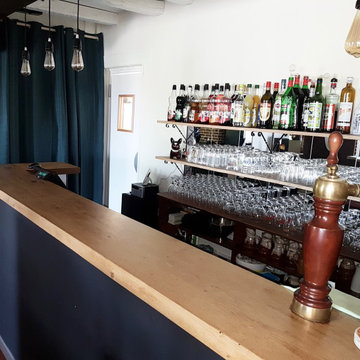
Le bar : il y avait des colombages tout le long.
Pour un gain de temps et d'argent, nous l'avons plaqué et recouvert d'un noir mâte Glycéro (peinture très bonne tenue).
Les étagères en bois foncé ont été remplacées par du frêne brut recouvert d'une huile de protection. Afin de donner une belle perspective, une crédence en miroirs a été posée entre les deux étagères.
De plus un rideau en lin bleu canard a été installé devant le compteur électrique.
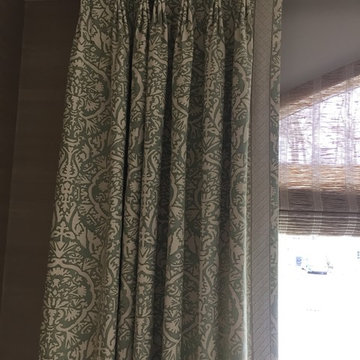
Furtony green/blue/beige Fortuny drapes and natural shade by Michael Molesky
ワシントンD.C.にあるラグジュアリーな広いトラディショナルスタイルのおしゃれな独立型ダイニング (ベージュの壁、濃色無垢フローリング、茶色い床) の写真
ワシントンD.C.にあるラグジュアリーな広いトラディショナルスタイルのおしゃれな独立型ダイニング (ベージュの壁、濃色無垢フローリング、茶色い床) の写真
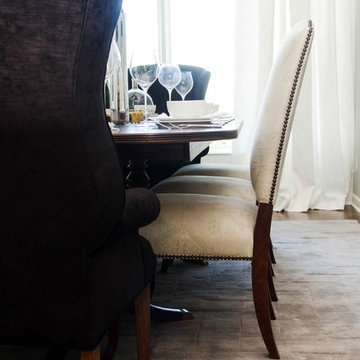
Photography by Cassandra Monroe
他の地域にあるラグジュアリーな広いトランジショナルスタイルのおしゃれなLDK (グレーの壁、濃色無垢フローリング、標準型暖炉、木材の暖炉まわり、茶色い床) の写真
他の地域にあるラグジュアリーな広いトランジショナルスタイルのおしゃれなLDK (グレーの壁、濃色無垢フローリング、標準型暖炉、木材の暖炉まわり、茶色い床) の写真
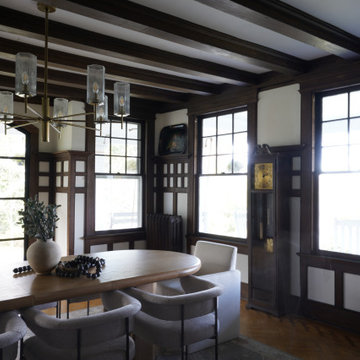
ニューヨークにあるラグジュアリーな広いトラディショナルスタイルのおしゃれなダイニングキッチン (無垢フローリング、茶色い床、格子天井、羽目板の壁) の写真
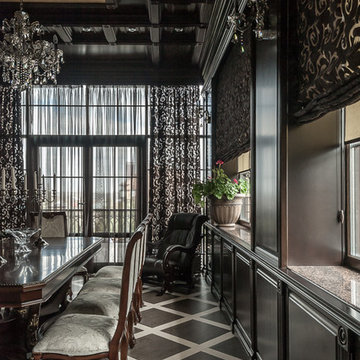
Все стены, и откосы окон выполнены в технике Буазери – это шпонированные стеновые панели для внутренней отделки помещений, для создания интерьеров, преимущественно в классическом стиле.
Стеновые панели буазери. Кессонный потолок.
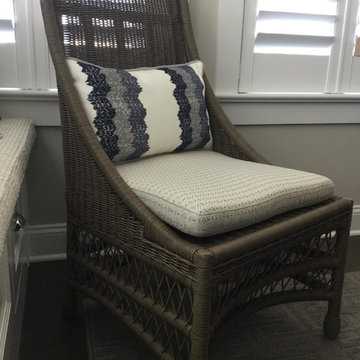
フィラデルフィアにあるラグジュアリーな巨大なビーチスタイルのおしゃれなダイニングキッチン (グレーの壁、濃色無垢フローリング、標準型暖炉、タイルの暖炉まわり、茶色い床) の写真
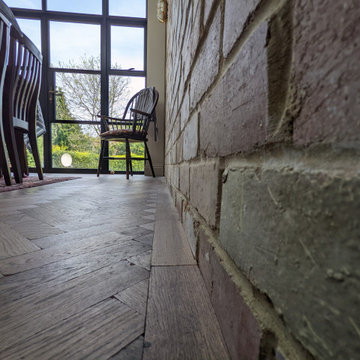
Antique oak herringbone parquet perfectly bridges traditional and modern styles
This extensive herringbone parquet project included the whole ground floor of a large detached home in Crystal Palace. A new herringbone parquet floor was commissioned for the large entrance hallway, an office, the large living room and a new kitchen extension. The property is a traditional 1930s house with a modern kitchen extension and the herringbone parquet is a perfect solution to bridge both styles. The parquet was made from engineered oak with aged effect antique oak oil. One of the advantages of using aged wood is that the aged effect improves over time and there is no need to maintain the floor by sanding.The parquet was glued down with a reliable, long-lasting, strong adhesive Stauf SPU-460.
A keen focus on the detail
This was a project focused on details - aged antique oak, uninterrupted single row borders at points curved and hexagonal following the contours of the room, and a seamless symmetrical layout across the whole ground floor. The successful focus on detail made this project special. The customers appreciated our efforts and craftsmanship and were delighted with the finished floor.
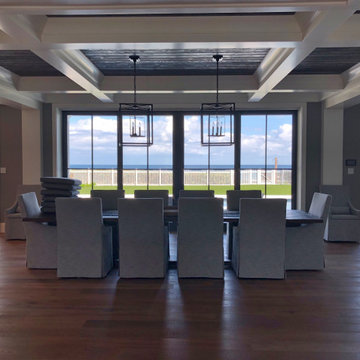
Our design brought the beautiful water view inside with large expansive glass.
タンパにあるラグジュアリーな巨大なビーチスタイルのおしゃれなLDK (グレーの壁、無垢フローリング、茶色い床) の写真
タンパにあるラグジュアリーな巨大なビーチスタイルのおしゃれなLDK (グレーの壁、無垢フローリング、茶色い床) の写真
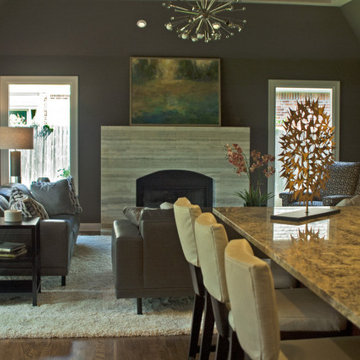
The existing fireplace surround was removed and furred out to give added dimension to the fireplace surround. It was then covered with a Cross Cut Travertine Tile from Visions Tile & Stone. The ceiling was raised to ten feet with a double French Vault taking advantage of available attic space above. Pella Architectural fixed clear view windows were added for additional light. An oak hardwood floor and custom furniture completed the transformation.
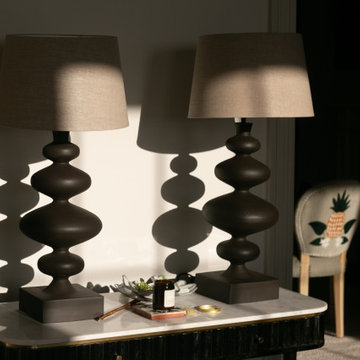
A beautifully connected lounge and dining room which celebrate the building's architecture, a neutral base with a carefully curated selection of blues and greens
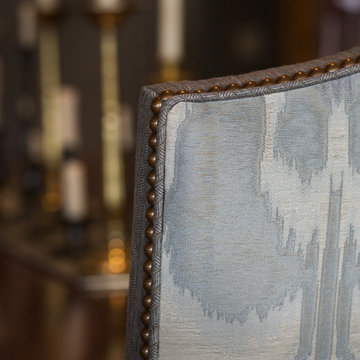
Our clients’ beautiful island home has a deep relationship to nature. Every room in the house is oriented toward the Lake Washington. My favorite part of the design process was seeking to create a seamless feel between indoors and out. We chose a neutral and monochromatic palette, so as to not deflect from the beauty outside.
Also the interior living spaces being anchored by two massive stone fireplaces - that we decided to preserve - we incorporated both rustic and modern elements in unexpected ways that worked seamlessly. We combined unpretentious, luxurious minimalism with woodsy touches resulting in sophisticated and livable interiors.
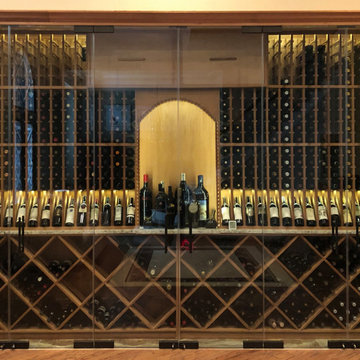
Why Us?
▪ 30 years building wine cellars
▪ We use only US made equipment
▪ We use solid wood for all our wine cellars
▪ We have commercial refrigeration experts to install your wine cellar
▪ We have commercial refrigeration experts to install your wine cellar
refrigeration system
▪ All equipment is made in the USA
Call us at 713.224.333
or visit our website:
http://www.aabcwinecellarsandrooms.com/
ラグジュアリーな黒いダイニング (茶色い床) の写真
8
