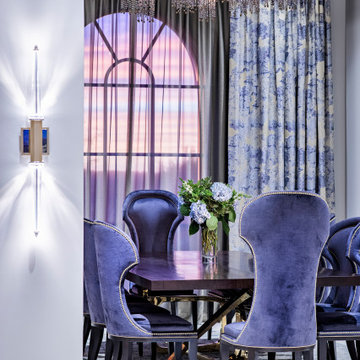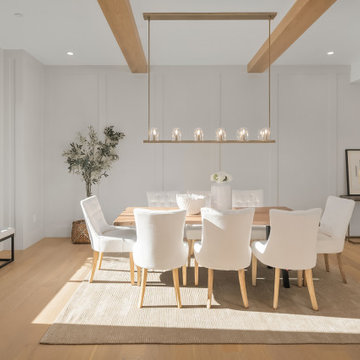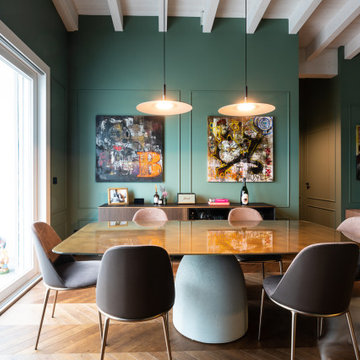ラグジュアリーなダイニング (全タイプの天井の仕上げ) の写真
絞り込み:
資材コスト
並び替え:今日の人気順
写真 101〜120 枚目(全 1,602 枚)
1/3
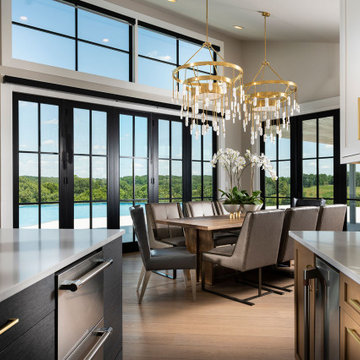
他の地域にあるラグジュアリーな広いモダンスタイルのおしゃれなダイニングキッチン (グレーの壁、淡色無垢フローリング、茶色い床、三角天井) の写真

他の地域にあるラグジュアリーな巨大なトラディショナルスタイルのおしゃれな独立型ダイニング (白い壁、無垢フローリング、茶色い床、表し梁、パネル壁) の写真

This custom made butlers pantry and wine center directly off the dining room creates an open space for entertaining.
ニューアークにあるラグジュアリーな巨大なトラディショナルスタイルのおしゃれなダイニングキッチン (白い壁、濃色無垢フローリング、茶色い床、折り上げ天井、パネル壁) の写真
ニューアークにあるラグジュアリーな巨大なトラディショナルスタイルのおしゃれなダイニングキッチン (白い壁、濃色無垢フローリング、茶色い床、折り上げ天井、パネル壁) の写真

A closeup of the dining room. Large multi-slide doors open onto the pool area. Motorized solar shades lower at the push of a button on warmer days. The cabinet in the background conceals a television which automatically pops out when desired. To the right, a custom-built cabinet comprises two enclosed storage units and a lit glass shelved display.
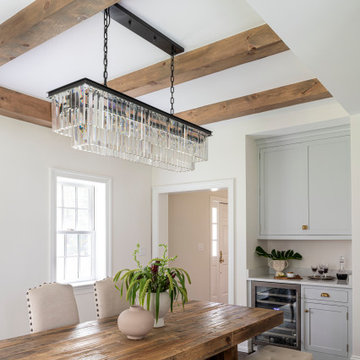
Prior to the renovation, the dining room was closed off and natural light was unable to filter through to the kitchen.
We solved that by created a new opening from the kitchen to the dining room providing immediate and easy access to this area.
We continued the custom cabinetry in the same style and finish into the dining room creating a beverage bar.
Beams were added into the dining room as a connective design element to the kitchen and great room.

Handcut french parquet floors, installed, sanded wirebrushed and oiled with hardwax oil
アトランタにあるラグジュアリーな中くらいなヴィクトリアン調のおしゃれなLDK (メタリックの壁、濃色無垢フローリング、標準型暖炉、コンクリートの暖炉まわり、茶色い床、折り上げ天井、パネル壁) の写真
アトランタにあるラグジュアリーな中くらいなヴィクトリアン調のおしゃれなLDK (メタリックの壁、濃色無垢フローリング、標準型暖炉、コンクリートの暖炉まわり、茶色い床、折り上げ天井、パネル壁) の写真
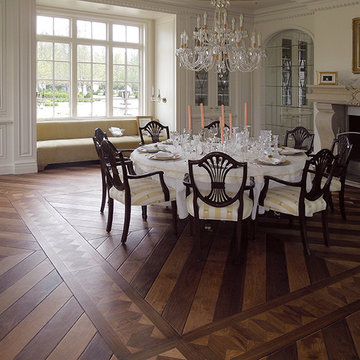
Opulent details elevate this suburban home into one that rivals the elegant French chateaus that inspired it. Floor: Variety of floor designs inspired by Villa La Cassinella on Lake Como, Italy. 6” wide-plank American Black Oak + Canadian Maple | 4” Canadian Maple Herringbone | custom parquet inlays | Prime Select | Victorian Collection hand scraped | pillowed edge | color Tolan | Satin Hardwax Oil. For more information please email us at: sales@signaturehardwoods.com

Post and beam open concept wedding venue great room
ラグジュアリーな巨大なラスティックスタイルのおしゃれなLDK (白い壁、コンクリートの床、グレーの床、表し梁) の写真
ラグジュアリーな巨大なラスティックスタイルのおしゃれなLDK (白い壁、コンクリートの床、グレーの床、表し梁) の写真
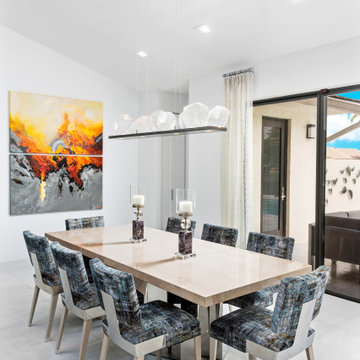
Lakefront residence in exclusive south Florida golf course community. Use of mixed metallic textiles and finishes combined with lucite furniture allows the view and bold oversized art to become the visual centerpieces of each space. Large sculptural light fixtures fill the height created by the soaring vaulted ceilings. Lux fabrics mixed with chrome or lucite create a contemporary feel to the space without losing the soft comforts that make this space feel like home.

Modern Dining Room in an open floor plan, sits between the Living Room, Kitchen and Backyard Patio. The modern electric fireplace wall is finished in distressed grey plaster. Modern Dining Room Furniture in Black and white is paired with a sculptural glass chandelier. Floor to ceiling windows and modern sliding glass doors expand the living space to the outdoors.
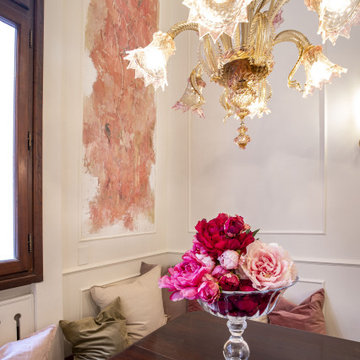
AFFRESCO, LAMPADARIO IN VETRO DI MURANO, BOISERIE
ヴェネツィアにあるラグジュアリーな中くらいなトラディショナルスタイルのおしゃれなダイニング (大理石の床、標準型暖炉、マルチカラーの床、格子天井、羽目板の壁) の写真
ヴェネツィアにあるラグジュアリーな中くらいなトラディショナルスタイルのおしゃれなダイニング (大理石の床、標準型暖炉、マルチカラーの床、格子天井、羽目板の壁) の写真

Ownby Designs commissioned a custom table from Peter Thomas Designs featuring a wood-slab top on acrylic legs, creating the illusion that it's floating. A pendant of glass balls from Hinkley Lighting is a key focal point.
A Douglas fir ceiling, along with limestone floors and walls, creates a visually calm interior.
Project Details // Now and Zen
Renovation, Paradise Valley, Arizona
Architecture: Drewett Works
Builder: Brimley Development
Interior Designer: Ownby Design
Photographer: Dino Tonn
Millwork: Rysso Peters
Limestone (Demitasse) flooring and walls: Solstice Stone
Windows (Arcadia): Elevation Window & Door
Table: Peter Thomas Designs
Pendants: Hinkley Lighting
https://www.drewettworks.com/now-and-zen/

This project began with an entire penthouse floor of open raw space which the clients had the opportunity to section off the piece that suited them the best for their needs and desires. As the design firm on the space, LK Design was intricately involved in determining the borders of the space and the way the floor plan would be laid out. Taking advantage of the southwest corner of the floor, we were able to incorporate three large balconies, tremendous views, excellent light and a layout that was open and spacious. There is a large master suite with two large dressing rooms/closets, two additional bedrooms, one and a half additional bathrooms, an office space, hearth room and media room, as well as the large kitchen with oversized island, butler's pantry and large open living room. The clients are not traditional in their taste at all, but going completely modern with simple finishes and furnishings was not their style either. What was produced is a very contemporary space with a lot of visual excitement. Every room has its own distinct aura and yet the whole space flows seamlessly. From the arched cloud structure that floats over the dining room table to the cathedral type ceiling box over the kitchen island to the barrel ceiling in the master bedroom, LK Design created many features that are unique and help define each space. At the same time, the open living space is tied together with stone columns and built-in cabinetry which are repeated throughout that space. Comfort, luxury and beauty were the key factors in selecting furnishings for the clients. The goal was to provide furniture that complimented the space without fighting it.

他の地域にあるラグジュアリーな広いコンテンポラリースタイルのおしゃれなLDK (グレーの壁、淡色無垢フローリング、標準型暖炉、コンクリートの暖炉まわり、茶色い床、三角天井、板張り壁) の写真

This Australian-inspired new construction was a successful collaboration between homeowner, architect, designer and builder. The home features a Henrybuilt kitchen, butler's pantry, private home office, guest suite, master suite, entry foyer with concealed entrances to the powder bathroom and coat closet, hidden play loft, and full front and back landscaping with swimming pool and pool house/ADU.

modern touches to a lovely dining space
フェニックスにあるラグジュアリーな広いトランジショナルスタイルのおしゃれなLDK (グレーの壁、無垢フローリング、格子天井) の写真
フェニックスにあるラグジュアリーな広いトランジショナルスタイルのおしゃれなLDK (グレーの壁、無垢フローリング、格子天井) の写真

This 5,200-square foot modern farmhouse is located on Manhattan Beach’s Fourth Street, which leads directly to the ocean. A raw stone facade and custom-built Dutch front-door greets guests, and customized millwork can be found throughout the home. The exposed beams, wooden furnishings, rustic-chic lighting, and soothing palette are inspired by Scandinavian farmhouses and breezy coastal living. The home’s understated elegance privileges comfort and vertical space. To this end, the 5-bed, 7-bath (counting halves) home has a 4-stop elevator and a basement theater with tiered seating and 13-foot ceilings. A third story porch is separated from the upstairs living area by a glass wall that disappears as desired, and its stone fireplace ensures that this panoramic ocean view can be enjoyed year-round.
This house is full of gorgeous materials, including a kitchen backsplash of Calacatta marble, mined from the Apuan mountains of Italy, and countertops of polished porcelain. The curved antique French limestone fireplace in the living room is a true statement piece, and the basement includes a temperature-controlled glass room-within-a-room for an aesthetic but functional take on wine storage. The takeaway? Efficiency and beauty are two sides of the same coin.
ラグジュアリーなダイニング (全タイプの天井の仕上げ) の写真
6
