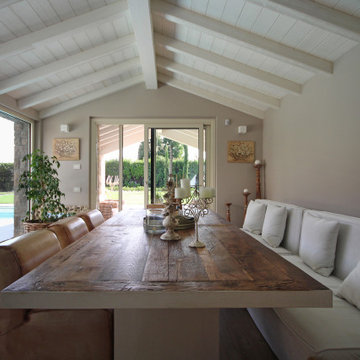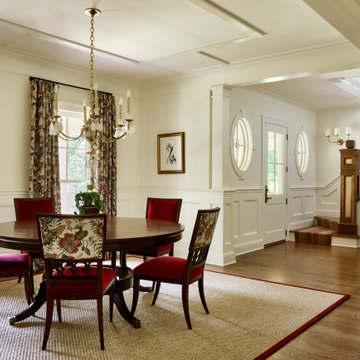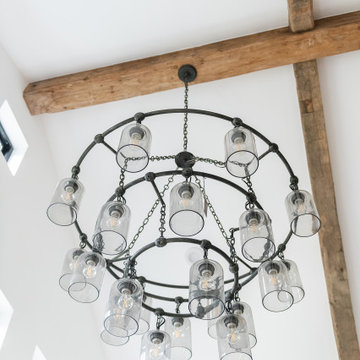ラグジュアリーなカントリー風のダイニング (全タイプの天井の仕上げ) の写真
絞り込み:
資材コスト
並び替え:今日の人気順
写真 1〜20 枚目(全 88 枚)
1/4

The reclaimed wood hood draws attention in this large farmhouse kitchen. A pair of reclaimed doors were fitted with antique mirror and were repurposed as pantry doors. Brass lights and hardware add elegance. The island is painted a contrasting gray and is surrounded by rope counter stools. The ceiling is clad in pine tounge- in -groove boards to create a rich rustic feeling. In the coffee bar the brick from the family room bar repeats, to created a flow between all the spaces.

Dining room with stained beam ceiling detail.
シアトルにあるラグジュアリーな広いカントリー風のおしゃれな独立型ダイニング (グレーの壁、無垢フローリング、茶色い床、表し梁) の写真
シアトルにあるラグジュアリーな広いカントリー風のおしゃれな独立型ダイニング (グレーの壁、無垢フローリング、茶色い床、表し梁) の写真

Modern farmhouse kitchen with rustic elements and modern conveniences.
他の地域にあるラグジュアリーな広いカントリー風のおしゃれなダイニングキッチン (無垢フローリング、ベージュの床、塗装板張りの天井、標準型暖炉) の写真
他の地域にあるラグジュアリーな広いカントリー風のおしゃれなダイニングキッチン (無垢フローリング、ベージュの床、塗装板張りの天井、標準型暖炉) の写真
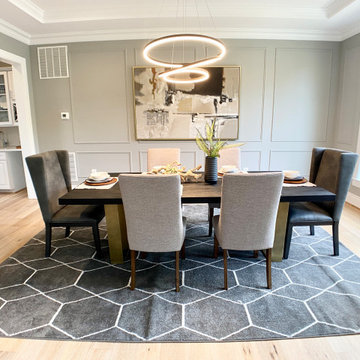
Gray walls are given a statement edge trimmed out in moldings. The contemporary chandelier keeps the space from becoming too casual. Our brass and wood trestle table makes another appearance! But check out the bar cart, one of our favorite things in 2021.

Modern farmohouse interior with T&G cedar cladding; exposed steel; custom motorized slider; cement floor; vaulted ceiling and an open floor plan creates a unified look

サンタバーバラにあるラグジュアリーな巨大なカントリー風のおしゃれなLDK (白い壁、無垢フローリング、標準型暖炉、石材の暖炉まわり、茶色い床、表し梁、青いカーテン、白い天井、塗装板張りの壁) の写真

The black windows in this modern farmhouse dining room take in the Mt. Hood views. The dining room is integrated into the open-concept floorplan, and the large aged iron chandelier hangs above the dining table.

フィラデルフィアにあるラグジュアリーな広いカントリー風のおしゃれなLDK (茶色い壁、無垢フローリング、標準型暖炉、茶色い床、表し梁、三角天井、板張り天井、板張り壁) の写真
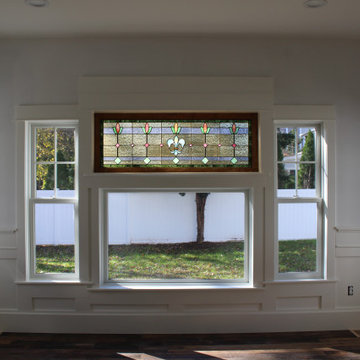
Window is in and the trim is all done.
ニューヨークにあるラグジュアリーな中くらいなカントリー風のおしゃれな独立型ダイニング (緑の壁、無垢フローリング、暖炉なし、茶色い床、三角天井) の写真
ニューヨークにあるラグジュアリーな中くらいなカントリー風のおしゃれな独立型ダイニング (緑の壁、無垢フローリング、暖炉なし、茶色い床、三角天井) の写真

Open concept, modern farmhouse with a chef's kitchen and room to entertain.
オースティンにあるラグジュアリーな広いカントリー風のおしゃれなダイニングキッチン (グレーの壁、淡色無垢フローリング、標準型暖炉、石材の暖炉まわり、グレーの床、板張り天井) の写真
オースティンにあるラグジュアリーな広いカントリー風のおしゃれなダイニングキッチン (グレーの壁、淡色無垢フローリング、標準型暖炉、石材の暖炉まわり、グレーの床、板張り天井) の写真
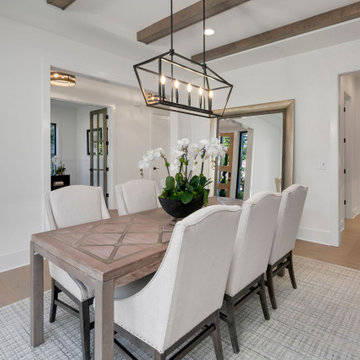
The Madera's Dining Room showcases an elegant and timeless design. White walls create a bright and airy atmosphere, allowing the natural light to illuminate the space. White chairs surrounding the dining table add a touch of simplicity and modernity, while the dark wooden shiplap ceiling brings a sense of warmth and character to the room. Gray carpet covers the floor, providing comfort and a soft texture underfoot. A large mirror on one of the walls not only enhances the sense of space but also reflects the beauty of the dining area. The centerpiece of the room is a stylish gray wooden table, serving as a gathering spot for family and friends. A potted plant adds a touch of greenery, bringing nature indoors and contributing to a fresh and inviting ambiance. Completing the look is the light hardwood flooring, which complements the overall design and ties the elements of The Madera's Dining Room together, creating a sophisticated and welcoming space for memorable meals and gatherings.
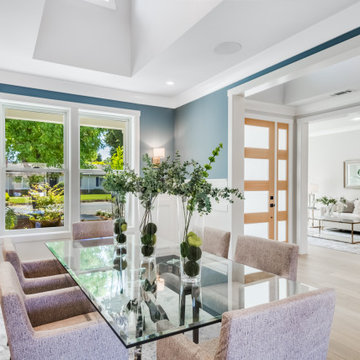
California Ranch Farmhouse Style Design 2020
サンフランシスコにあるラグジュアリーな広いカントリー風のおしゃれな独立型ダイニング (青い壁、淡色無垢フローリング、暖炉なし、グレーの床、三角天井、パネル壁) の写真
サンフランシスコにあるラグジュアリーな広いカントリー風のおしゃれな独立型ダイニング (青い壁、淡色無垢フローリング、暖炉なし、グレーの床、三角天井、パネル壁) の写真
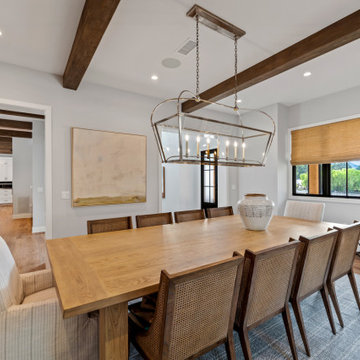
Our clients wanted the ultimate modern farmhouse custom dream home. They found property in the Santa Rosa Valley with an existing house on 3 ½ acres. They could envision a new home with a pool, a barn, and a place to raise horses. JRP and the clients went all in, sparing no expense. Thus, the old house was demolished and the couple’s dream home began to come to fruition.
The result is a simple, contemporary layout with ample light thanks to the open floor plan. When it comes to a modern farmhouse aesthetic, it’s all about neutral hues, wood accents, and furniture with clean lines. Every room is thoughtfully crafted with its own personality. Yet still reflects a bit of that farmhouse charm.
Their considerable-sized kitchen is a union of rustic warmth and industrial simplicity. The all-white shaker cabinetry and subway backsplash light up the room. All white everything complimented by warm wood flooring and matte black fixtures. The stunning custom Raw Urth reclaimed steel hood is also a star focal point in this gorgeous space. Not to mention the wet bar area with its unique open shelves above not one, but two integrated wine chillers. It’s also thoughtfully positioned next to the large pantry with a farmhouse style staple: a sliding barn door.
The master bathroom is relaxation at its finest. Monochromatic colors and a pop of pattern on the floor lend a fashionable look to this private retreat. Matte black finishes stand out against a stark white backsplash, complement charcoal veins in the marble looking countertop, and is cohesive with the entire look. The matte black shower units really add a dramatic finish to this luxurious large walk-in shower.
Photographer: Andrew - OpenHouse VC
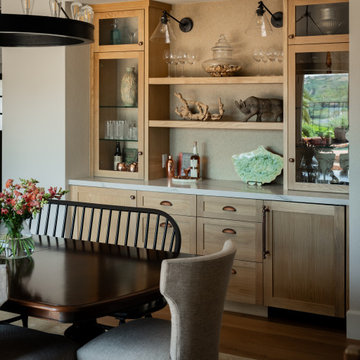
Complete kitchen renovation featuring open plan, leather finish quartzite countertops, white oak and paint grade cabinets, decorative tile, bronze fixtures, custom Italian range and hood.
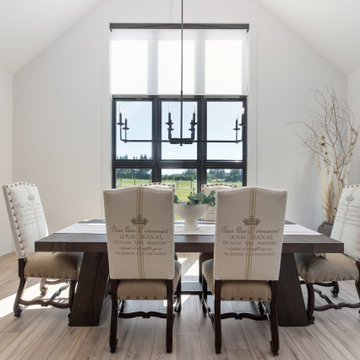
The black windows in this modern farmhouse dining room take in the Mt. Hood views. The dining room is integrated into the open-concept floorplan, and the large aged iron chandelier hangs above the dining table.
ラグジュアリーなカントリー風のダイニング (全タイプの天井の仕上げ) の写真
1

