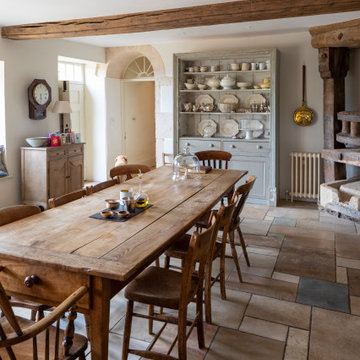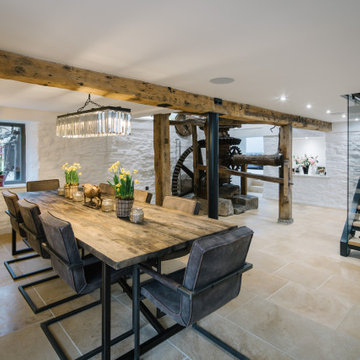カントリー風のダイニング (全タイプの天井の仕上げ) の写真
並び替え:今日の人気順
写真 1〜20 枚目(全 821 枚)

Darren Setlow Photography
ポートランド(メイン)にある高級な広いカントリー風のおしゃれなダイニング (朝食スペース、ベージュの壁、淡色無垢フローリング、表し梁) の写真
ポートランド(メイン)にある高級な広いカントリー風のおしゃれなダイニング (朝食スペース、ベージュの壁、淡色無垢フローリング、表し梁) の写真

antique furniture, architectural digest, classic design, colorful accents, cool new york homes, cottage core, country home, elegant antique, french country, historic home, traditional vintage home, vintage style

Farmhouse dining room with a warm/cool balanced palette incorporating hygge and comfort into a more formal space.
他の地域にある低価格の中くらいなカントリー風のおしゃれなダイニングキッチン (青い壁、無垢フローリング、茶色い床、格子天井) の写真
他の地域にある低価格の中くらいなカントリー風のおしゃれなダイニングキッチン (青い壁、無垢フローリング、茶色い床、格子天井) の写真

Designed by Malia Schultheis and built by Tru Form Tiny. This Tiny Home features Blue stained pine for the ceiling, pine wall boards in white, custom barn door, custom steel work throughout, and modern minimalist window trim in fir. This table folds down and away.

デンバーにある高級な広いカントリー風のおしゃれなLDK (グレーの壁、淡色無垢フローリング、標準型暖炉、積石の暖炉まわり、茶色い床、三角天井) の写真

Ship Lap Ceiling, Exposed beams Minwax Ebony. Walls Benjamin Moore Alabaster
ニューヨークにある高級な中くらいなカントリー風のおしゃれなLDK (白い壁、無垢フローリング、標準型暖炉、木材の暖炉まわり、茶色い床、三角天井、塗装板張りの壁、白い天井) の写真
ニューヨークにある高級な中くらいなカントリー風のおしゃれなLDK (白い壁、無垢フローリング、標準型暖炉、木材の暖炉まわり、茶色い床、三角天井、塗装板張りの壁、白い天井) の写真

A Modern Farmhouse formal dining space with spindle back chairs and a wainscoting trim detail.
アトランタにある中くらいなカントリー風のおしゃれな独立型ダイニング (淡色無垢フローリング、茶色い床、塗装板張りの天井、羽目板の壁、緑の壁、白い天井) の写真
アトランタにある中くらいなカントリー風のおしゃれな独立型ダイニング (淡色無垢フローリング、茶色い床、塗装板張りの天井、羽目板の壁、緑の壁、白い天井) の写真
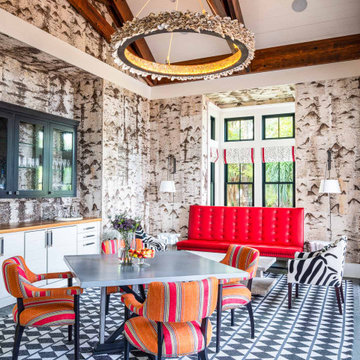
Exposed heart pine scissor trusses, birch bark walls (not wallpaper), oyster shell chandelier, and custom bar area.
他の地域にあるカントリー風のおしゃれなダイニング (朝食スペース、表し梁、板張り壁) の写真
他の地域にあるカントリー風のおしゃれなダイニング (朝食スペース、表し梁、板張り壁) の写真
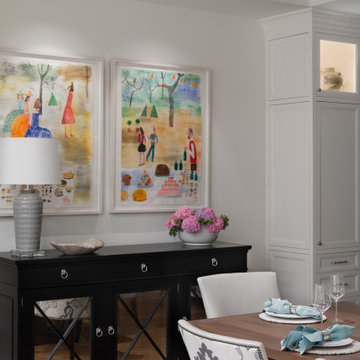
Fulfilling a vision of the future to gather an expanding family, the open home is designed for multi-generational use, while also supporting the everyday lifestyle of the two homeowners. The home is flush with natural light and expansive views of the landscape in an established Wisconsin village. Charming European homes, rich with interesting details and fine millwork, inspired the design for the Modern European Residence. The theming is rooted in historical European style, but modernized through simple architectural shapes and clean lines that steer focus to the beautifully aligned details. Ceiling beams, wallpaper treatments, rugs and furnishings create definition to each space, and fabrics and patterns stand out as visual interest and subtle additions of color. A brighter look is achieved through a clean neutral color palette of quality natural materials in warm whites and lighter woods, contrasting with color and patterned elements. The transitional background creates a modern twist on a traditional home that delivers the desired formal house with comfortable elegance.

パリにあるカントリー風のおしゃれなダイニング (白い壁、淡色無垢フローリング、標準型暖炉、ベージュの床、表し梁) の写真
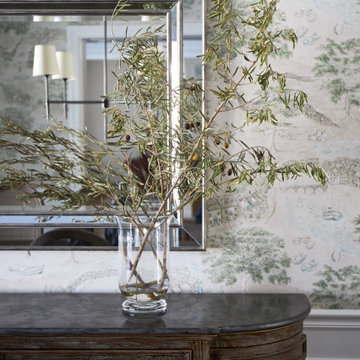
Download our free ebook, Creating the Ideal Kitchen. DOWNLOAD NOW
This family from Wheaton was ready to remodel their kitchen, dining room and powder room. The project didn’t call for any structural or space planning changes but the makeover still had a massive impact on their home. The homeowners wanted to change their dated 1990’s brown speckled granite and light maple kitchen. They liked the welcoming feeling they got from the wood and warm tones in their current kitchen, but this style clashed with their vision of a deVOL type kitchen, a London-based furniture company. Their inspiration came from the country homes of the UK that mix the warmth of traditional detail with clean lines and modern updates.
To create their vision, we started with all new framed cabinets with a modified overlay painted in beautiful, understated colors. Our clients were adamant about “no white cabinets.” Instead we used an oyster color for the perimeter and a custom color match to a specific shade of green chosen by the homeowner. The use of a simple color pallet reduces the visual noise and allows the space to feel open and welcoming. We also painted the trim above the cabinets the same color to make the cabinets look taller. The room trim was painted a bright clean white to match the ceiling.
In true English fashion our clients are not coffee drinkers, but they LOVE tea. We created a tea station for them where they can prepare and serve tea. We added plenty of glass to showcase their tea mugs and adapted the cabinetry below to accommodate storage for their tea items. Function is also key for the English kitchen and the homeowners. They requested a deep farmhouse sink and a cabinet devoted to their heavy mixer because they bake a lot. We then got rid of the stovetop on the island and wall oven and replaced both of them with a range located against the far wall. This gives them plenty of space on the island to roll out dough and prepare any number of baked goods. We then removed the bifold pantry doors and created custom built-ins with plenty of usable storage for all their cooking and baking needs.
The client wanted a big change to the dining room but still wanted to use their own furniture and rug. We installed a toile-like wallpaper on the top half of the room and supported it with white wainscot paneling. We also changed out the light fixture, showing us once again that small changes can have a big impact.
As the final touch, we also re-did the powder room to be in line with the rest of the first floor. We had the new vanity painted in the same oyster color as the kitchen cabinets and then covered the walls in a whimsical patterned wallpaper. Although the homeowners like subtle neutral colors they were willing to go a bit bold in the powder room for something unexpected. For more design inspiration go to: www.kitchenstudio-ge.com

Saari & Forrai Photography
MSI Custom Homes, LLC
ミネアポリスにある広いカントリー風のおしゃれなダイニングの照明 (白い壁、無垢フローリング、暖炉なし、茶色い床、格子天井、塗装板張りの壁) の写真
ミネアポリスにある広いカントリー風のおしゃれなダイニングの照明 (白い壁、無垢フローリング、暖炉なし、茶色い床、格子天井、塗装板張りの壁) の写真

Saari & Forrai Photography
MSI Custom Homes, LLC
ミネアポリスにある広いカントリー風のおしゃれなダイニングキッチン (白い壁、無垢フローリング、暖炉なし、茶色い床、格子天井、パネル壁) の写真
ミネアポリスにある広いカントリー風のおしゃれなダイニングキッチン (白い壁、無垢フローリング、暖炉なし、茶色い床、格子天井、パネル壁) の写真

Creating smaller areas within a large kitchen creates everyday flexibility. The gallery serves as the understated approach to the primary suite and also provides a smaller dining experience for the homeowners for morning coffee overlooking their backyard. The cozy nook radiates the mood of a Euro café. Glass spans the length of the gallery, flooding it with year-round sunlight. Wood flooring in the kitchen transitions to a deeply-hued natural slate, warming the white perimeter. French doors connect easily to the outside spaces and are capped with arched windows to express the transom theming.

Designed by Malia Schultheis and built by Tru Form Tiny. This Tiny Home features Blue stained pine for the ceiling, pine wall boards in white, custom barn door, custom steel work throughout, and modern minimalist window trim in fir. This table folds down and away.
カントリー風のダイニング (全タイプの天井の仕上げ) の写真
1
