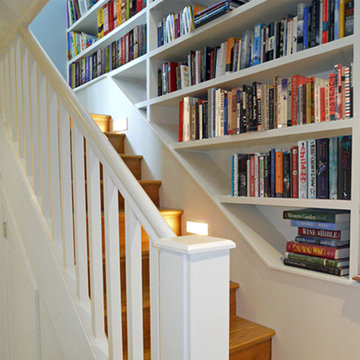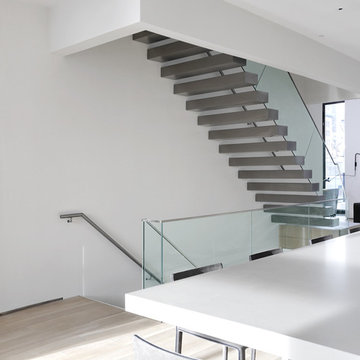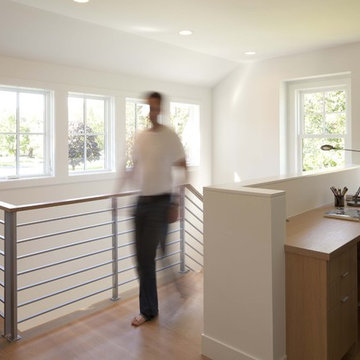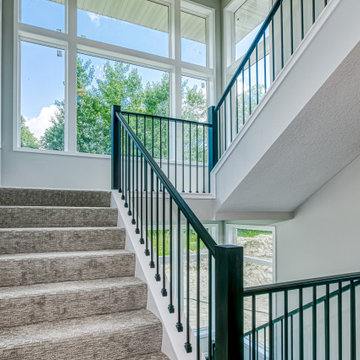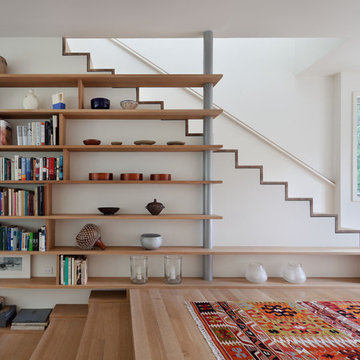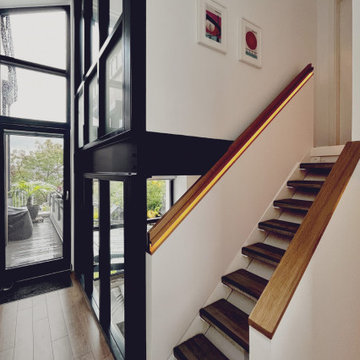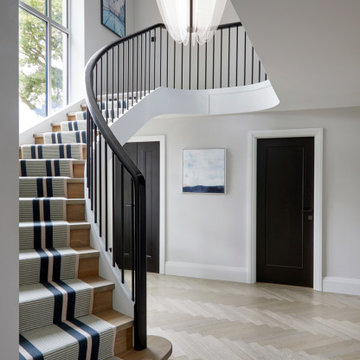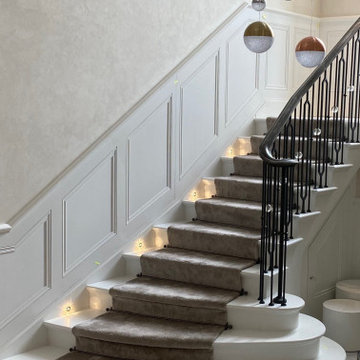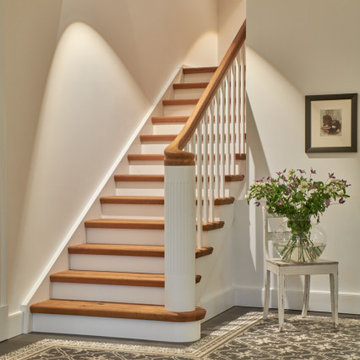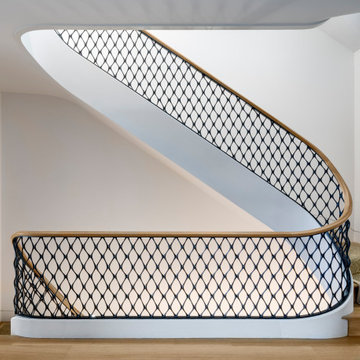コンテンポラリースタイルの階段の写真
絞り込み:
資材コスト
並び替え:今日の人気順
写真 1441〜1460 枚目(全 129,403 枚)
1/2
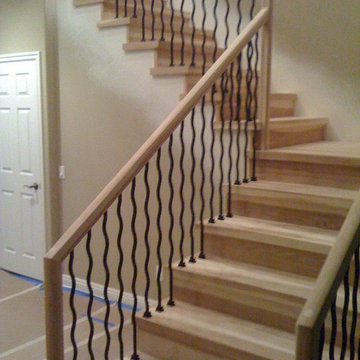
This is a contemporary styled staircase with Hickory solid treads and hickory handrail that also serves as the posts for it with wavy iron balusters.
デンバーにあるコンテンポラリースタイルのおしゃれな階段の写真
デンバーにあるコンテンポラリースタイルのおしゃれな階段の写真
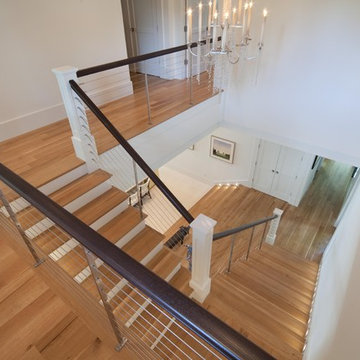
This is a French West Indies-inspired home with contemporary interiors. The floor plan was designed to provide lake views from every living area excluding the Media Room and 2nd story street-facing bedroom. Taking aging in place into consideration, there are master suites on both levels, elevator, and garage entrance. The three steps down at the entry were designed to get extra front footage while accommodating city height restrictions since the front of the lot is higher than the rear.
The family business is run out of the home so a separate entrance to the office/conference room is off the front courtyard.
Built on a lakefront lot, the home, its pool, and pool deck were all built on 138 pilings. The home boasts indoor/outdoor living spaces on both levels and uses retractable screens concealed in the 1st floor lanai and master bedroom sliding door opening. The screens hold up to 90% of the home’s conditioned air, serve as a shield to the western sun’s glare, and keep out insects. The 2nd floor master and exercise rooms open to the balcony and there is a window in the 2nd floor shower which frames the breathtaking lake view.
This home maximizes its view!
Photos by Harvey Smith Photography
希望の作業にぴったりな専門家を見つけましょう
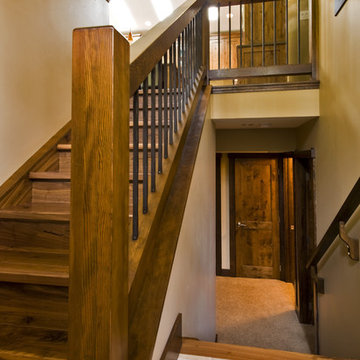
This extensive renovation project included significant structural enhancements and interior design for this 1974 split-level-entry home. The roof was replaced above the living, dining, entry and kitchen areas to provide a vaulted ceiling. The remaining structure was preserved and stripped bare to the original 2’x4’ construction to bring the home up to current building standards. Improvements included new wiring, additional rigid insulation to the exterior, and the replacement of old fireplaces with efficient gas fireplaces. The comprehensive redesign of the exterior included: high efficiency windows, timber detailing, new deck and railings, new cedar board and batten siding and stonework. The home’s crowded entrance was alleviated by a new addition to allow for movement from the split-level to the rest of the home. The enhanced interior space allowed for an open plan design and included a large kitchen where knotty alder cabinets replaced oak in a warm cinnamon tone, offset with oil rubbed bronze hardware. Quartz was used on all counter surfaces helping to balance the mountain modern look. Silhouettes added softness to the window trim and function for privacy and sun control. The project then increased in scope to include the full renovation of bathrooms, bedrooms and lower level play area.
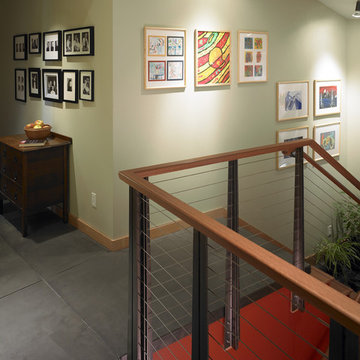
Stairway of new house on Vashon Island. Railing is blackened steel with cable-rail. Flooring is radiant concrete slab.
Photo credit - Patrick Barta Photography
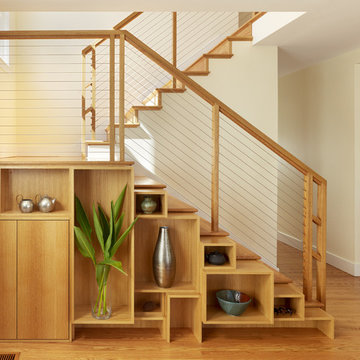
A new staircase with rich wood details was designed next to the dining area in an existing one-story Craftsman home. The stair wall was treated as a piece of furniture, with a custom design of box-like shelves and closed storage doors animating the elevation.
Photo by Joe Fletcher Photography
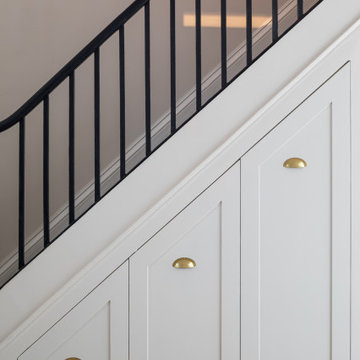
Bespoke, fitted under stairs storage
ロンドンにあるお手頃価格の中くらいなコンテンポラリースタイルのおしゃれな階段の写真
ロンドンにあるお手頃価格の中くらいなコンテンポラリースタイルのおしゃれな階段の写真
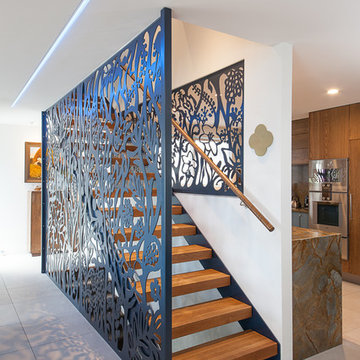
These Lateralis design Ascendo Stairs have steel plate stringers on each side that have been powdercoated black. The treads are 80mm laminated American Oak with open risers to create a floating look.
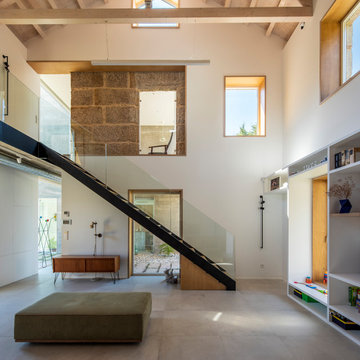
Para el interiorismo se ha optado por una delicada combinación de materiales
tradicionales, como la piedra o la madera de pino y castaño, con otros más contemporáneos como el hormigón, el aluminio o el acero, dejándolos a la vista para mostrar su cara más noble. Con el objetivo de armonizar los distintos ambientes, el suelo de toda la planta inferior se ha revestido con un mismo pavimento.
Fotografía: Héctor Santos-Díez.
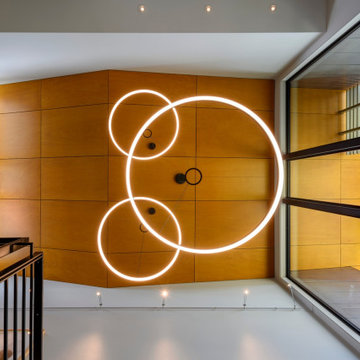
This project was designed, and developed by Rhodes Architecture + Light while Josh Meharry was a team member.
Dubbed by the surrounding community as the “Miami Vice House”, the previous owners had maintained it in all of it’s 80’s glory complete with off-white stucco walls and a large pyramid of glass block above the main entry doors. Suffice it to say, when the new owners purchased this waterfront house they realized it would need a total overhaul to bring it up to their preferred design aesthetic and to make it the house they wanted to live and retire in.
The majority of the exterior form remained the same or similar with the exception of the entry space which was opened up into a double height space with glass along the entry wall connecting it visually to the landscaped entry court, and a raised butterfly roof to add volume and natural daylight to both sides of the entry space. The off-white stucco was replaced with modern and durable materials more reflective of the Pacific Northwest environment such as a wood-like resysta siding, corten steel, fibercement panels and shiplap siding. Resysta screens were also added at key locations to provide privacy with a maintained sense of openness.
The interior was completely modernized. Large areas of glass were opened up to frame water views, and accordion doors were added at the Living Room and Master Suite to allow the interior spaces to completely open up and spill out onto the water side terrace and decks which has the effect of making these spaces feel like they’re part of the beach instead of merely interior spaces.
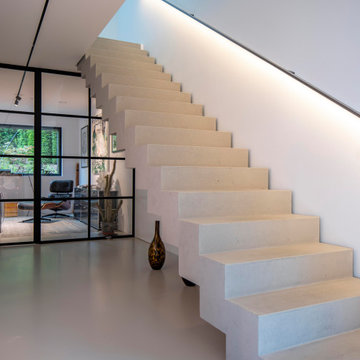
Foto: Michael Voit, Nußdorf
ミュンヘンにあるコンテンポラリースタイルのおしゃれな直階段 (コンクリートの蹴込み板、金属の手すり) の写真
ミュンヘンにあるコンテンポラリースタイルのおしゃれな直階段 (コンクリートの蹴込み板、金属の手すり) の写真
コンテンポラリースタイルの階段の写真
73
