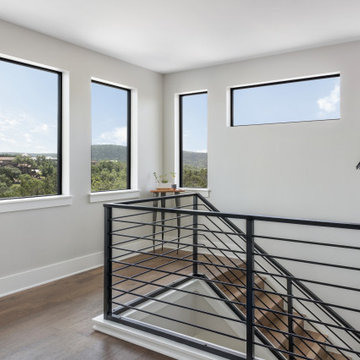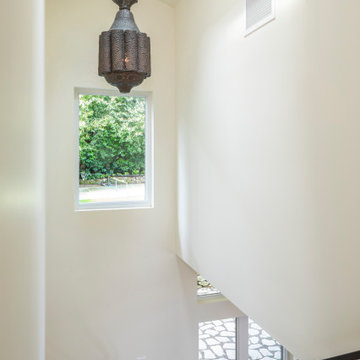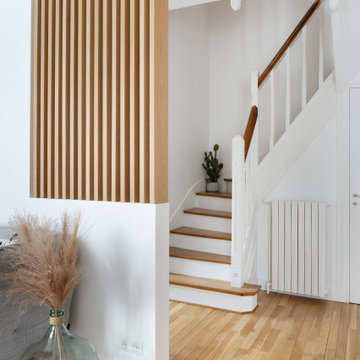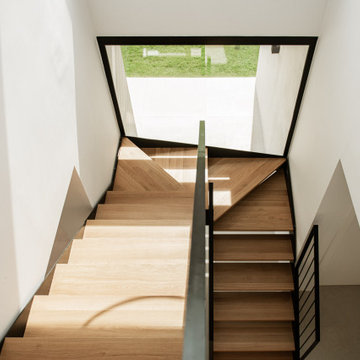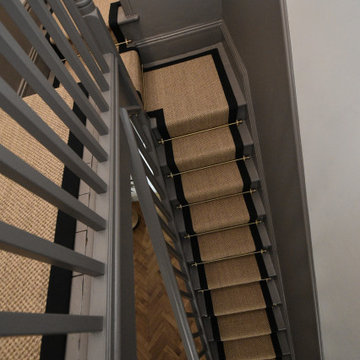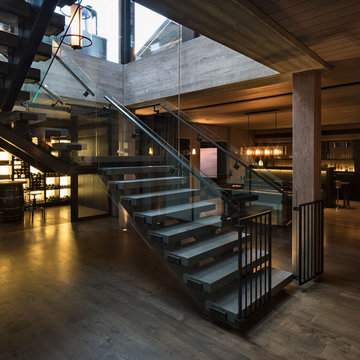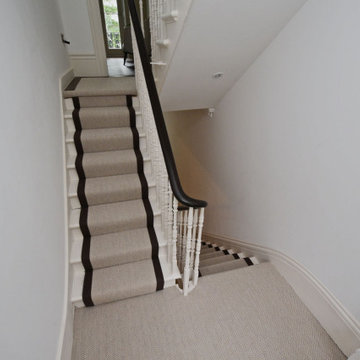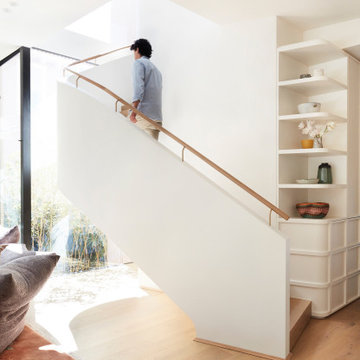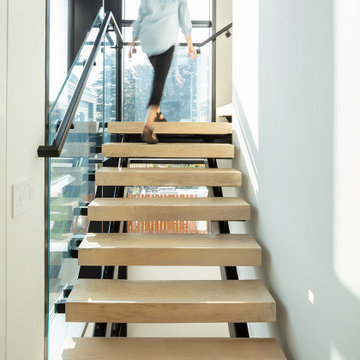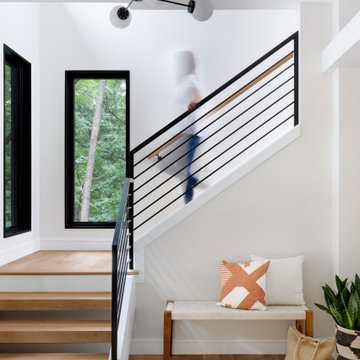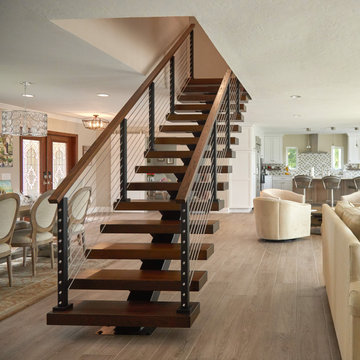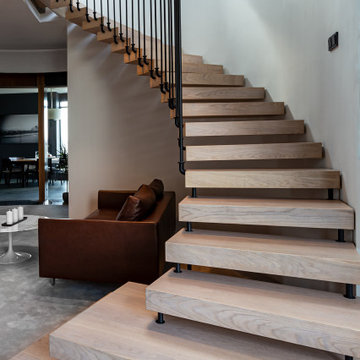コンテンポラリースタイルの階段の写真
絞り込み:
資材コスト
並び替え:今日の人気順
写真 721〜740 枚目(全 129,272 枚)
1/2
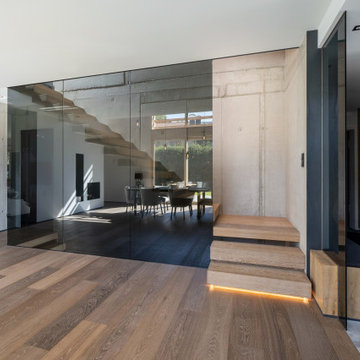
Kragarmtreppe in Eiche - mit Sonderoberfläche passend zum Boden. Edel dazu raumhohes Glas in schwarz
ミュンヘンにあるコンテンポラリースタイルのおしゃれな階段 (ガラスフェンス) の写真
ミュンヘンにあるコンテンポラリースタイルのおしゃれな階段 (ガラスフェンス) の写真
希望の作業にぴったりな専門家を見つけましょう
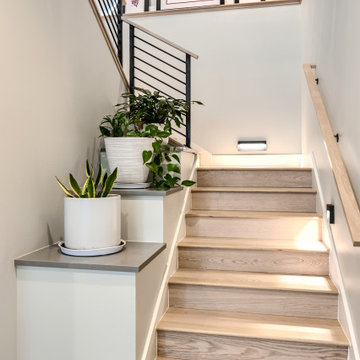
Rodwin Architecture and Skycastle Homes
Location: Boulder, Colorado, USA
This 3,800 sf. modern farmhouse on Roosevelt Ave. in Louisville is lovingly called "Teddy Homesevelt" (AKA “The Ted”) by its owners. The ground floor is a simple, sunny open concept plan revolving around a gourmet kitchen, featuring a large island with a waterfall edge counter. The dining room is anchored by a bespoke Walnut, stone and raw steel dining room storage and display wall. The Great room is perfect for indoor/outdoor entertaining, and flows out to a large covered porch and firepit.
The homeowner’s love their photogenic pooch and the custom dog wash station in the mudroom makes it a delight to take care of her. In the basement there’s a state-of-the art media room, starring a uniquely stunning celestial ceiling and perfectly tuned acoustics. The rest of the basement includes a modern glass wine room, a large family room and a giant stepped window well to bring the daylight in.
The Ted includes two home offices: one sunny study by the foyer and a second larger one that doubles as a guest suite in the ADU above the detached garage.
The home is filled with custom touches: the wide plank White Oak floors merge artfully with the octagonal slate tile in the mudroom; the fireplace mantel and the Great Room’s center support column are both raw steel I-beams; beautiful Doug Fir solid timbers define the welcoming traditional front porch and delineate the main social spaces; and a cozy built-in Walnut breakfast booth is the perfect spot for a Sunday morning cup of coffee.
The two-story custom floating tread stair wraps sinuously around a signature chandelier, and is flooded with light from the giant windows. It arrives on the second floor at a covered front balcony overlooking a beautiful public park. The master bedroom features a fireplace, coffered ceilings, and its own private balcony. Each of the 3-1/2 bathrooms feature gorgeous finishes, but none shines like the master bathroom. With a vaulted ceiling, a stunningly tiled floor, a clean modern floating double vanity, and a glass enclosed “wet room” for the tub and shower, this room is a private spa paradise.
This near Net-Zero home also features a robust energy-efficiency package with a large solar PV array on the roof, a tight envelope, Energy Star windows, electric heat-pump HVAC and EV car chargers.
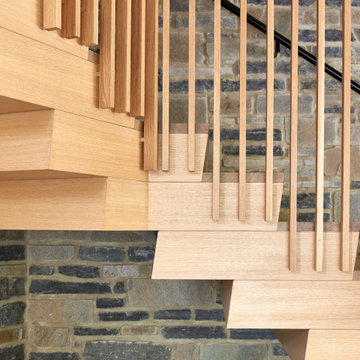
Archer & Buchanan designed a standalone garage in Gladwyne to hold a client’s vintage car collection. The new structure is set into the hillside running adjacent to the driveway of the residence. It acts conceptually as a “gate house” of sorts, enhancing the arrival experience and creating a courtyard feel through its relationship to the existing home. The ground floor of the garage features telescoping glass doors that provide easy entry and exit for the classic roadsters while also allowing them to be showcased and visible from the house. A contemporary loft suite, accessible by a custom-designed contemporary wooden stair, accommodates guests as needed. Overlooking the 2-story car space, the suite includes a sitting area with balcony, kitchenette, and full bath. The exterior design of the garage incorporates a stone base, vertical siding and a zinc standing seam roof to visually connect the structure to the aesthetic of the existing 1950s era home.
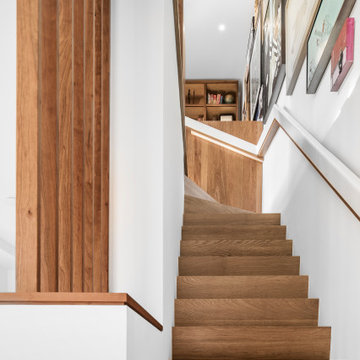
In contrast to the white oak open stair that connects the second and third floors, the ground-to-second-floor stair is solid, concealing the basement. At the tp of the stair the handrail conceals lighting for the walnut end wall.
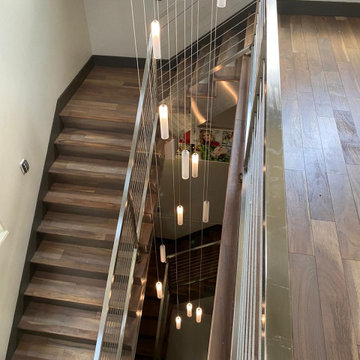
"Rainfall" chandelier custom design by Galilee lighting Miami, made with blown glass light pendants.
www.GalileeLighting.com
Call 305-807-8711.
マイアミにあるコンテンポラリースタイルのおしゃれな階段の写真
マイアミにあるコンテンポラリースタイルのおしゃれな階段の写真
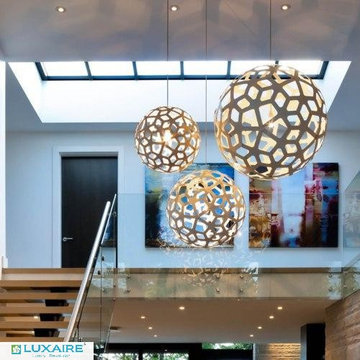
These Pendant lights from Luxaire come in many shapes, colors and sizes. Use multiple hanging lamps in the kitchen island, bedroom corners or foyer or staircase areas. Call us for a home makeover.
コンテンポラリースタイルの階段の写真
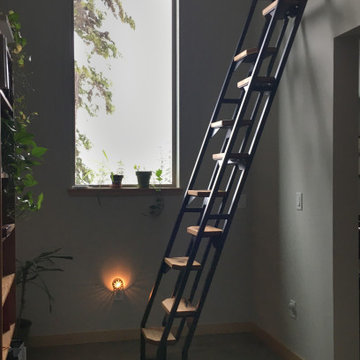
This was a fun build and a delightful family to work and design with. The ladder is aesthetically pleasing and functional for their space, and also much safer than the previous loft access. The custom welded steel frame and alternating step support system combined with light colored, solid alder wood treads provide an open feel for the tight space.
37

