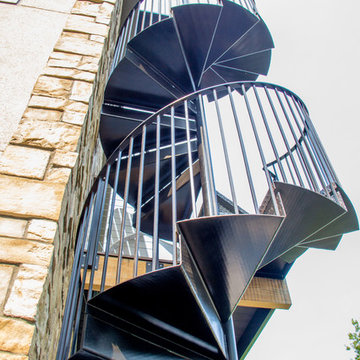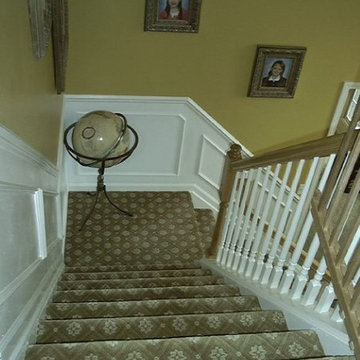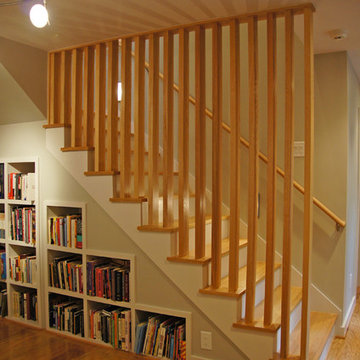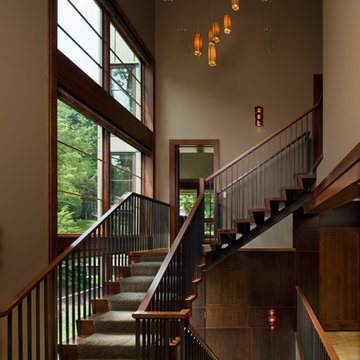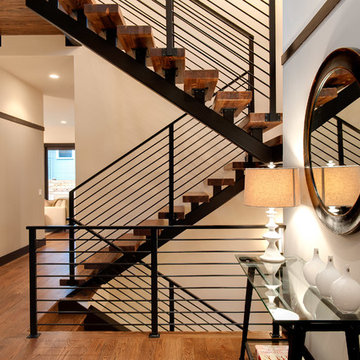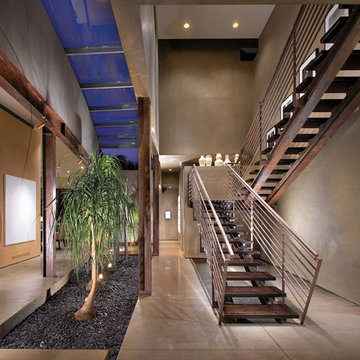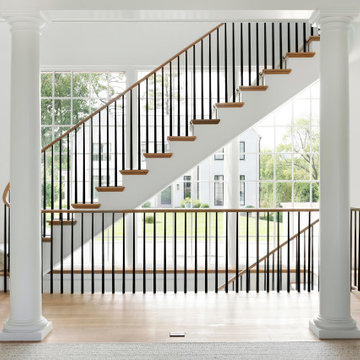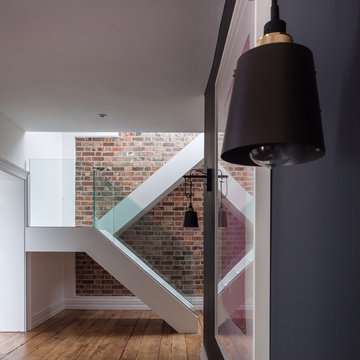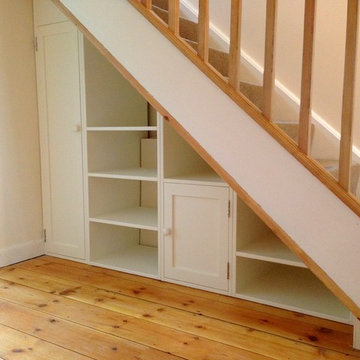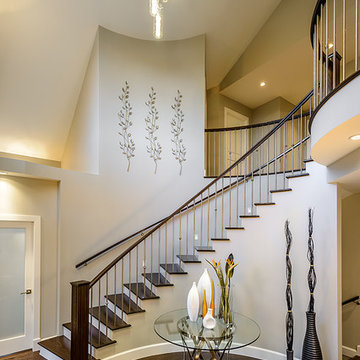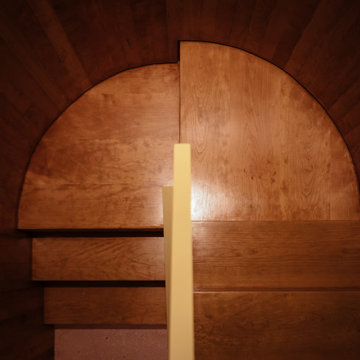コンテンポラリースタイルの階段の写真
絞り込み:
資材コスト
並び替え:今日の人気順
写真 441〜460 枚目(全 129,441 枚)
1/2
希望の作業にぴったりな専門家を見つけましょう
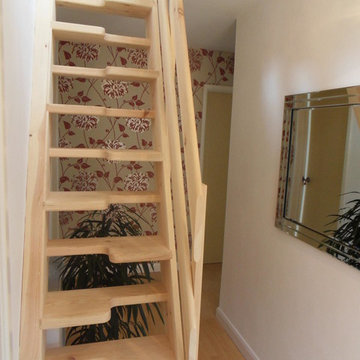
A timber space save staircase was manufactured by our joiners with glass gallery landing supported on Richard Burbidge Balustrading. For light and ventilation we choose Fakro pro sky and pre-select top hung/center pivot windows. http://www.atticdesigns.co.uk/
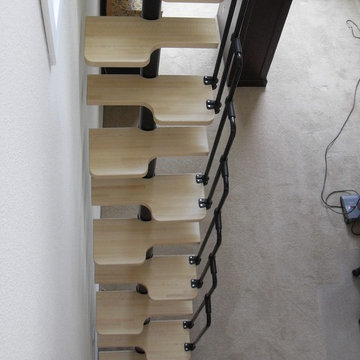
Alternating treads. The width of the unit is 22 1/2".
Portland Stair Company
ポートランドにあるコンテンポラリースタイルのおしゃれな階段の写真
ポートランドにあるコンテンポラリースタイルのおしゃれな階段の写真

due to lot orientation and proportion, we needed to find a way to get more light into the house, specifically during the middle of the day. the solution that we came up with was the location of the stairs along the long south property line, combined with the glass railing, skylights, and some windows into the stair well. we allowed the stairs to project through the glass as thought the glass had sliced through the steps.

Packing a lot of function into a small space requires ingenuity and skill, exactly what was needed for this one-bedroom gut in the Meatpacking District. When Axis Mundi was done, all that remained was the expansive arched window. Now one enters onto a pristine white-walled loft warmed by new zebrano plank floors. A new powder room and kitchen are at right. On the left, the lean profile of a folded steel stair cantilevered off the wall allows access to the bedroom above without eating up valuable floor space. Beyond, a living room basks in ample natural light. To allow that light to penetrate to the darkest corners of the bedroom, while also affording the owner privacy, the façade of the master bath, as well as the railing at the edge of the mezzanine space, are sandblasted glass. Finally, colorful furnishings, accessories and photography animate the simply articulated architectural envelope.
Project Team: John Beckmann, Nick Messerlian and Richard Rosenbloom
Photographer: Mikiko Kikuyama
© Axis Mundi Design LLC
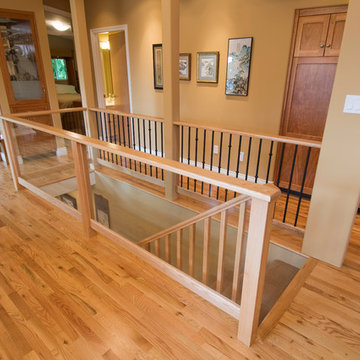
This was a full home renovation where tradition and warmth were the visions of the homeowners. While adding some contemporary touches with the traditional elements we created a space for the whole family to enjoy.
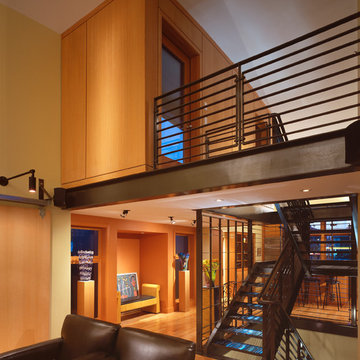
The main floor of the owners unit is an open, loft-like living/dining/kitchen beneath a continuous bowed roof. the owner's bedrooms and bath are on the floor below. The steel stair continues to a roof deck overlooking the city.
photo: Ben Benschneider
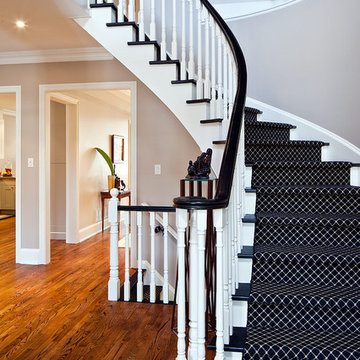
Glenburn Renovation:
Design / Build - EURODALE DEVELOPMENTS www.eurodale.ca
Photography: Peter A. Sellar / www.photoklik.com
トロントにあるコンテンポラリースタイルのおしゃれな階段の写真
トロントにあるコンテンポラリースタイルのおしゃれな階段の写真
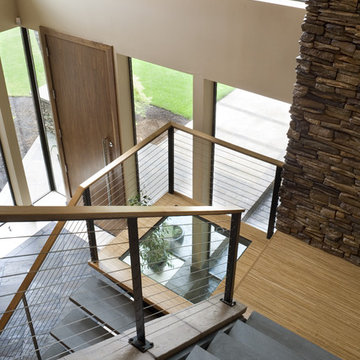
Photos by Bob Greenspan
ポートランドにあるコンテンポラリースタイルのおしゃれな階段 (ワイヤーの手すり) の写真
ポートランドにあるコンテンポラリースタイルのおしゃれな階段 (ワイヤーの手すり) の写真
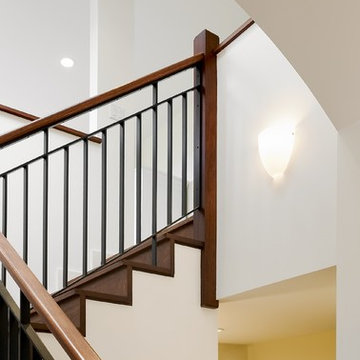
Rob Karosis Photography
www.robkarosis.com
バーリントンにあるコンテンポラリースタイルのおしゃれな階段の写真
バーリントンにあるコンテンポラリースタイルのおしゃれな階段の写真
コンテンポラリースタイルの階段の写真
23
