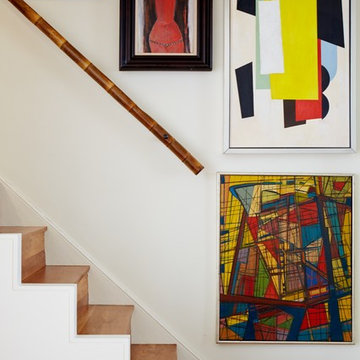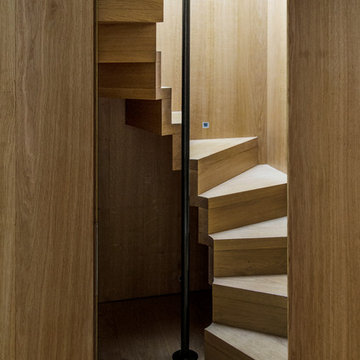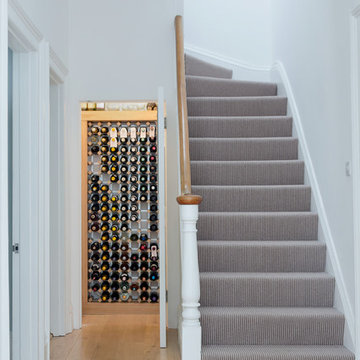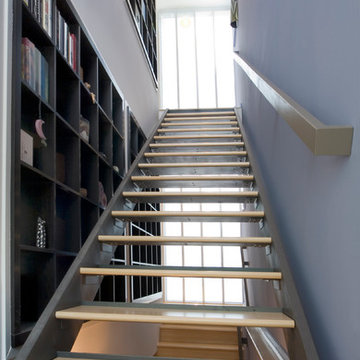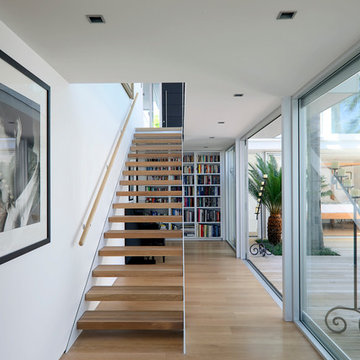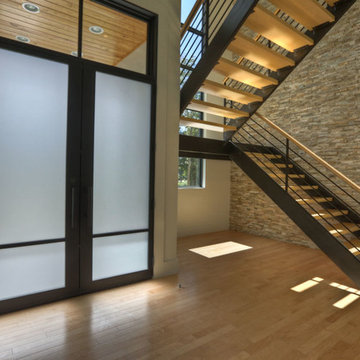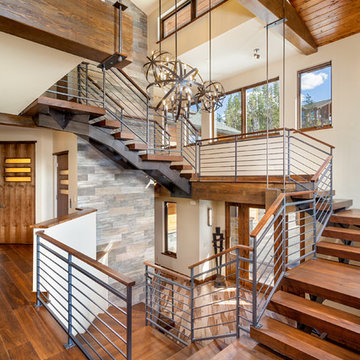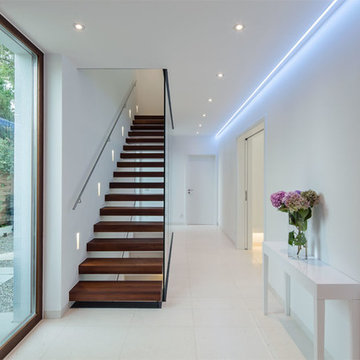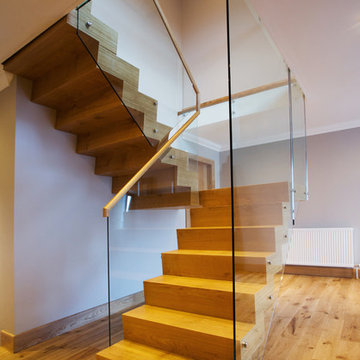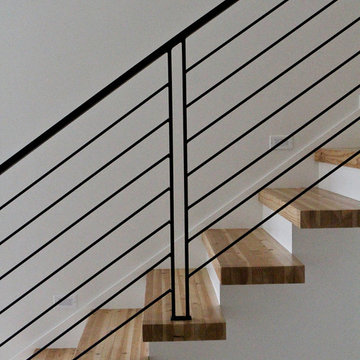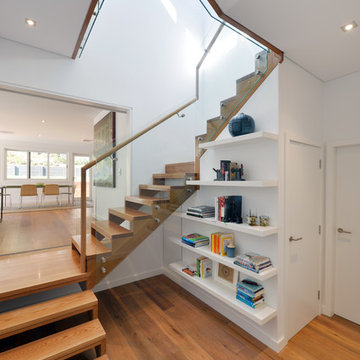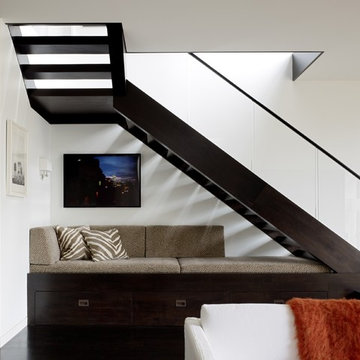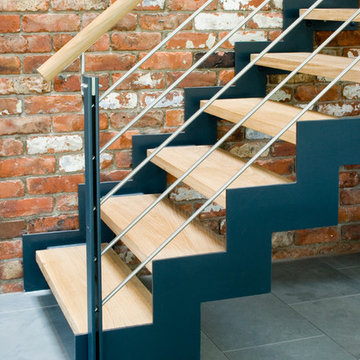コンテンポラリースタイルの階段の写真
絞り込み:
資材コスト
並び替え:今日の人気順
写真 3181〜3200 枚目(全 129,293 枚)
1/2

In the Blackhawk neighborhood of Danville, a home’s interior changes dramatically with a modern renovation that opens up the spaces, adds natural light, and highlights the outside world. Removing walls, adding more windows including skylights, and using a white and dark brown base-palette evokes a light, airy, but grounded experience to take in the beautiful landscapes of Danville.
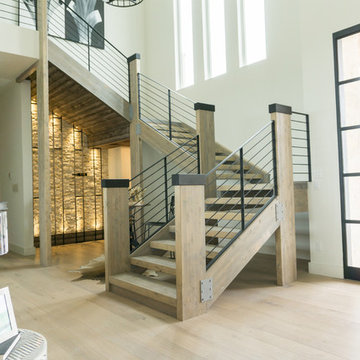
This one of a kind staircase is made of stained glulam beams and powder-coated iron railing, a truly custom staircase for a custom home. Winner of best staircase in the 2015 Parade of Homes.
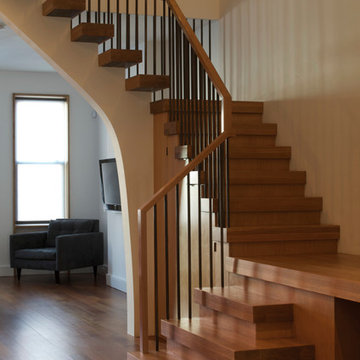
Conversion of a 3-family, wood-frame townhouse to 2-family occupancy. An owner’s duplex was created in the lower portion of the building by combining two existing floorthrough apartments. The center of the project is a double-height stair hall featuring a bridge connecting the two upper-level bedrooms. Natural light is pulled deep into the center of the building down to the 1st floor through the use of an existing vestigial light shaft, which bypasses the 3rd floor rental unit.
希望の作業にぴったりな専門家を見つけましょう
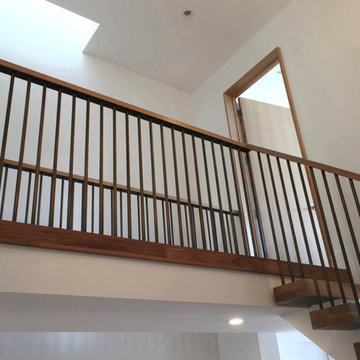
Conversion of a 3-family, wood-frame townhouse to 2-family occupancy. An owner’s duplex was created in the lower portion of the building by combining two existing floorthrough apartments. The center of the project is a double-height stair hall featuring a bridge connecting the two upper-level bedrooms. Natural light is pulled deep into the center of the building down to the 1st floor through the use of an existing vestigial light shaft, which bypasses the 3rd floor rental unit.
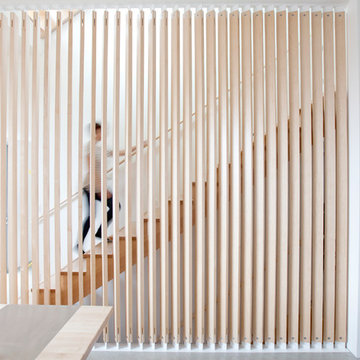
Janis Nicolay
バンクーバーにあるラグジュアリーなコンテンポラリースタイルのおしゃれな直階段 (木の蹴込み板) の写真
バンクーバーにあるラグジュアリーなコンテンポラリースタイルのおしゃれな直階段 (木の蹴込み板) の写真
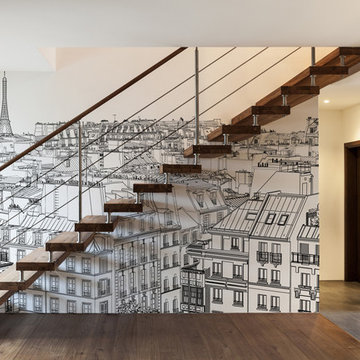
Pour la personnalisation de vos murs, nous avons sélectionné un produit innovant.
Il s'agit d'une toile sans pvc parfaitement adaptée pour le revêtement mural.
Ses avantages :
- C'est une toile en textile léger (300g /m²), elle se pose avec de la colle spécial intissé. Elle est est classée au feu (M1)
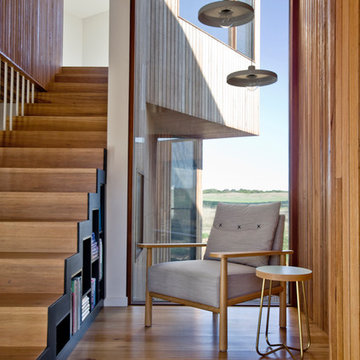
Stair and reading nook. Timber treads, steel stringer and bookshelves under.
Photography: Auhaus Architecture
ジーロングにある中くらいなコンテンポラリースタイルのおしゃれな階段 (木の蹴込み板) の写真
ジーロングにある中くらいなコンテンポラリースタイルのおしゃれな階段 (木の蹴込み板) の写真
コンテンポラリースタイルの階段の写真
160
