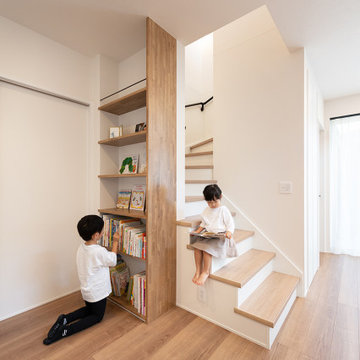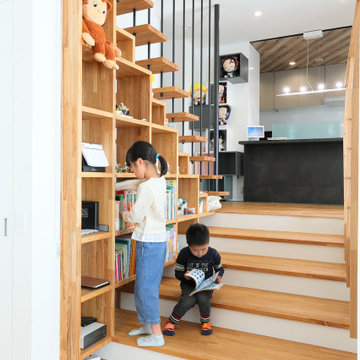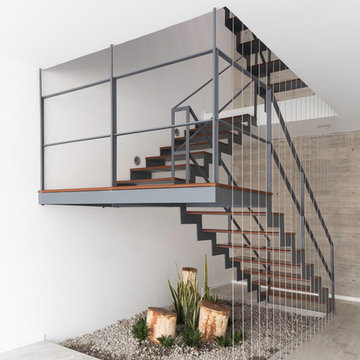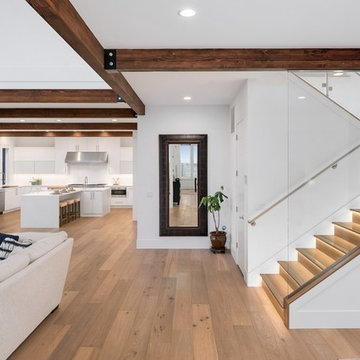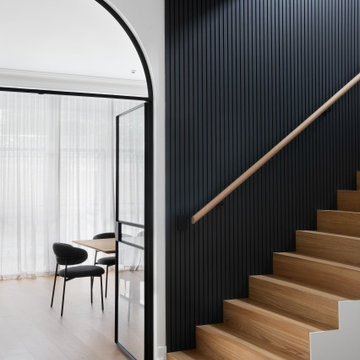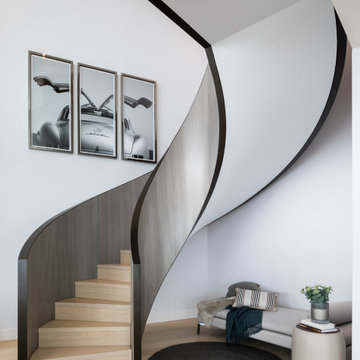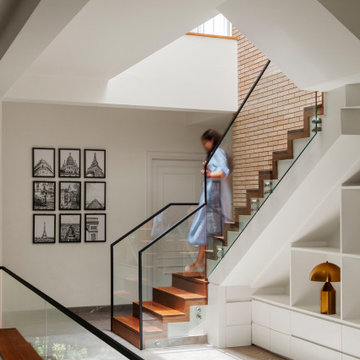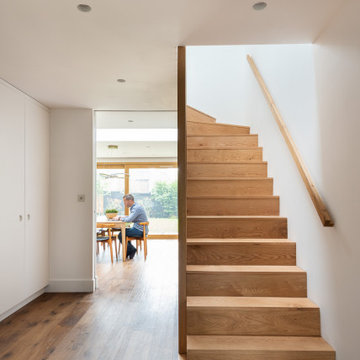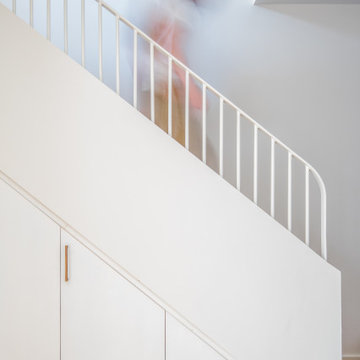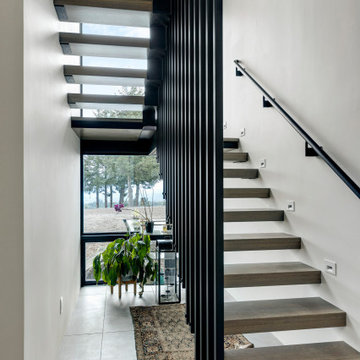ベージュの、白いコンテンポラリースタイルの階段の写真
絞り込み:
資材コスト
並び替え:今日の人気順
写真 1〜20 枚目(全 31,669 枚)
1/4
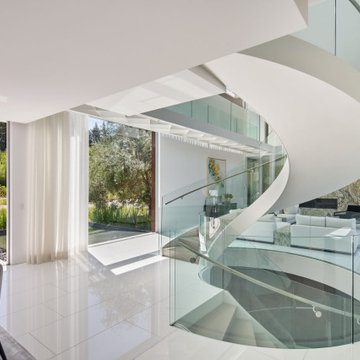
The Atherton House is a family compound for a professional couple in the tech industry, and their two teenage children. After living in Singapore, then Hong Kong, and building homes there, they looked forward to continuing their search for a new place to start a life and set down roots.
The site is located on Atherton Avenue on a flat, 1 acre lot. The neighboring lots are of a similar size, and are filled with mature planting and gardens. The brief on this site was to create a house that would comfortably accommodate the busy lives of each of the family members, as well as provide opportunities for wonder and awe. Views on the site are internal. Our goal was to create an indoor- outdoor home that embraced the benign California climate.
The building was conceived as a classic “H” plan with two wings attached by a double height entertaining space. The “H” shape allows for alcoves of the yard to be embraced by the mass of the building, creating different types of exterior space. The two wings of the home provide some sense of enclosure and privacy along the side property lines. The south wing contains three bedroom suites at the second level, as well as laundry. At the first level there is a guest suite facing east, powder room and a Library facing west.
The north wing is entirely given over to the Primary suite at the top level, including the main bedroom, dressing and bathroom. The bedroom opens out to a roof terrace to the west, overlooking a pool and courtyard below. At the ground floor, the north wing contains the family room, kitchen and dining room. The family room and dining room each have pocketing sliding glass doors that dissolve the boundary between inside and outside.
Connecting the wings is a double high living space meant to be comfortable, delightful and awe-inspiring. A custom fabricated two story circular stair of steel and glass connects the upper level to the main level, and down to the basement “lounge” below. An acrylic and steel bridge begins near one end of the stair landing and flies 40 feet to the children’s bedroom wing. People going about their day moving through the stair and bridge become both observed and observer.
The front (EAST) wall is the all important receiving place for guests and family alike. There the interplay between yin and yang, weathering steel and the mature olive tree, empower the entrance. Most other materials are white and pure.
The mechanical systems are efficiently combined hydronic heating and cooling, with no forced air required.

Design: INC Architecture & Design
Photography: Annie Schlecter
ニューヨークにある中くらいなコンテンポラリースタイルのおしゃれな階段 (木材の手すり) の写真
ニューヨークにある中くらいなコンテンポラリースタイルのおしゃれな階段 (木材の手すり) の写真
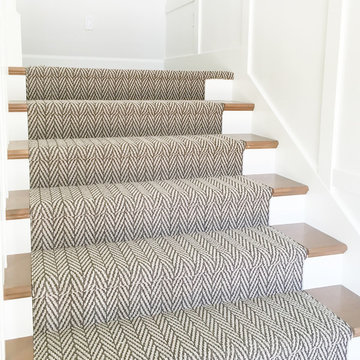
Only Natural Carpet on Stairs
ボイシにある中くらいなコンテンポラリースタイルのおしゃれな階段 (フローリングの蹴込み板) の写真
ボイシにある中くらいなコンテンポラリースタイルのおしゃれな階段 (フローリングの蹴込み板) の写真
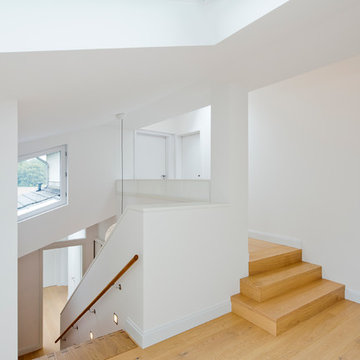
Foto: Julia Vogel | Köln
デュッセルドルフにあるコンテンポラリースタイルのおしゃれな折り返し階段 (木の蹴込み板) の写真
デュッセルドルフにあるコンテンポラリースタイルのおしゃれな折り返し階段 (木の蹴込み板) の写真
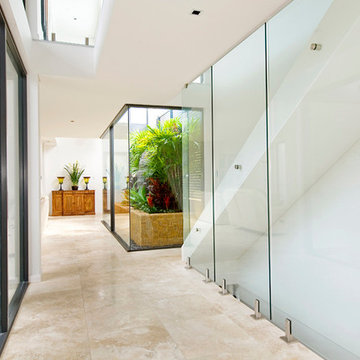
Interior Design including Finishes, Fixtures & Furniture
シドニーにあるラグジュアリーな広いコンテンポラリースタイルのおしゃれな直階段 (カーペット張りの蹴込み板) の写真
シドニーにあるラグジュアリーな広いコンテンポラリースタイルのおしゃれな直階段 (カーペット張りの蹴込み板) の写真
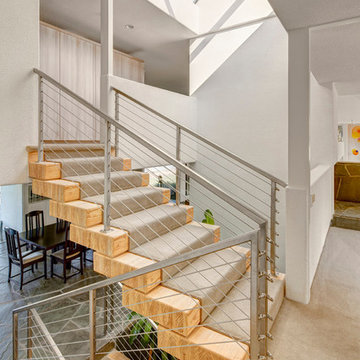
Jim Haefner
デトロイトにある中くらいなコンテンポラリースタイルのおしゃれな階段 (木の蹴込み板、ワイヤーの手すり) の写真
デトロイトにある中くらいなコンテンポラリースタイルのおしゃれな階段 (木の蹴込み板、ワイヤーの手すり) の写真
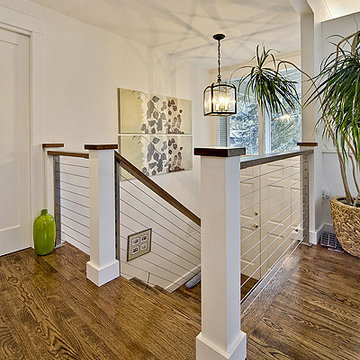
Dark hardwood floor, metal cable in railing, white square banisters
シアトルにあるコンテンポラリースタイルのおしゃれな階段 (ワイヤーの手すり) の写真
シアトルにあるコンテンポラリースタイルのおしゃれな階段 (ワイヤーの手すり) の写真
ベージュの、白いコンテンポラリースタイルの階段の写真
1
