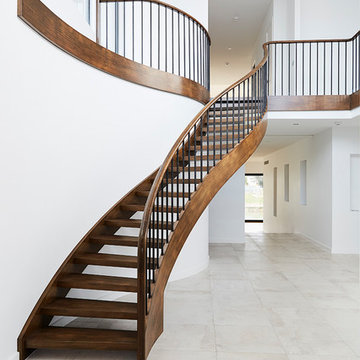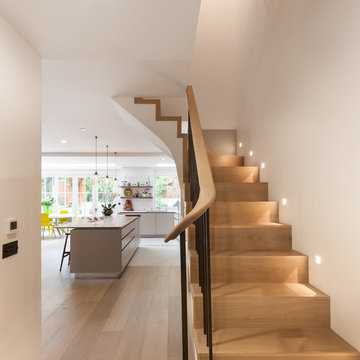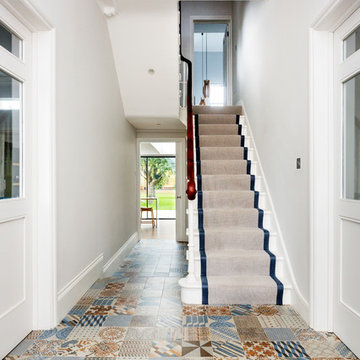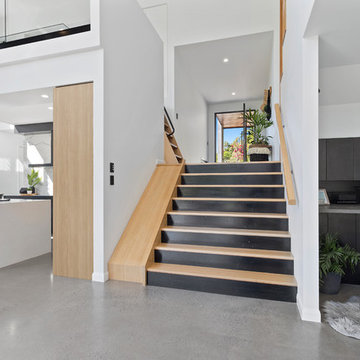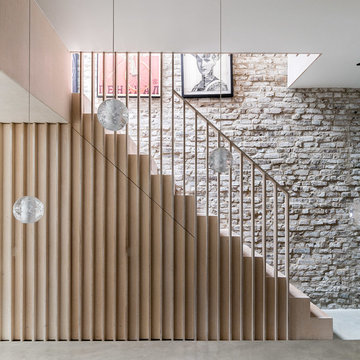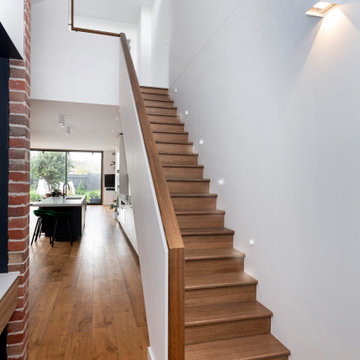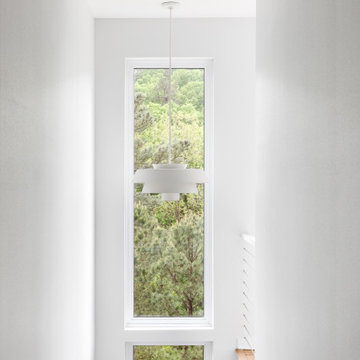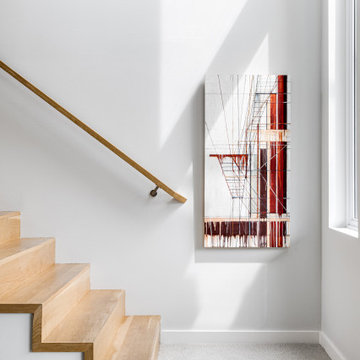ベージュの、白いコンテンポラリースタイルの階段 (木材の手すり) の写真
絞り込み:
資材コスト
並び替え:今日の人気順
写真 1〜20 枚目(全 1,396 枚)
1/5

Design: INC Architecture & Design
Photography: Annie Schlecter
ニューヨークにある中くらいなコンテンポラリースタイルのおしゃれな階段 (木材の手すり) の写真
ニューヨークにある中くらいなコンテンポラリースタイルのおしゃれな階段 (木材の手すり) の写真
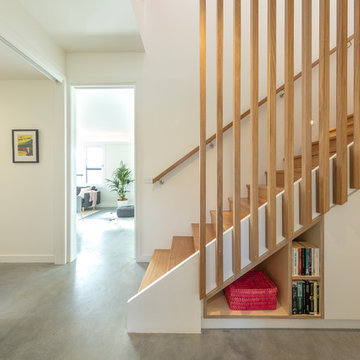
Ben Wrigley
キャンベラにある高級な中くらいなコンテンポラリースタイルのおしゃれな折り返し階段 (木の蹴込み板、木材の手すり) の写真
キャンベラにある高級な中くらいなコンテンポラリースタイルのおしゃれな折り返し階段 (木の蹴込み板、木材の手すり) の写真
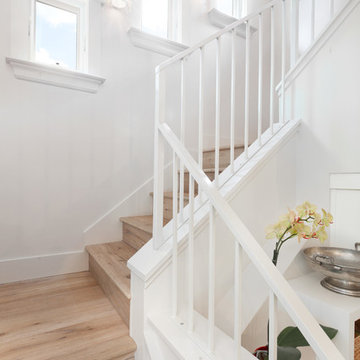
Down-to-studs remodel and second floor addition. The original house was a simple plain ranch house with a layout that didn’t function well for the family. We changed the house to a contemporary Mediterranean with an eclectic mix of details. Space was limited by City Planning requirements so an important aspect of the design was to optimize every bit of space, both inside and outside. The living space extends out to functional places in the back and front yards: a private shaded back yard and a sunny seating area in the front yard off the kitchen where neighbors can easily mingle with the family. A Japanese bath off the master bedroom upstairs overlooks a private roof deck which is screened from neighbors’ views by a trellis with plants growing from planter boxes and with lanterns hanging from a trellis above.
Photography by Kurt Manley.
https://saikleyarchitects.com/portfolio/modern-mediterranean/
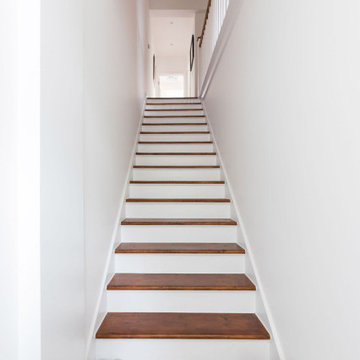
The staircase is a lovely bright, fresh entrance to the home. The hardwood flooring of the staircase treads was sanded back and re-stained, with the red tones pairing nicely with the red in the parquet in the living area to keep the space flowing. The risers were painted bright white, to keep the staircase fresh and bright. Dulux's Brilliant White paint was used to coat the walls and ceiling, being a lovely fresh backdrop for the various furnishings, wall art and plants to be styled throughout.
Discover more at: https://absoluteprojectmanagement.com/portfolio/pete-miky-hackney/
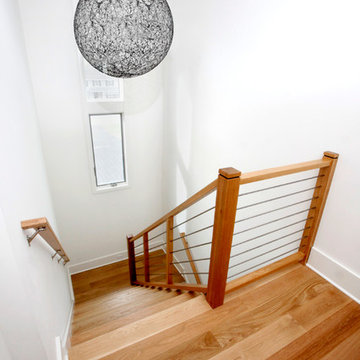
Catherine "Cie" Stroud Photography
ニューヨークにあるお手頃価格の中くらいなコンテンポラリースタイルのおしゃれな折り返し階段 (木の蹴込み板、木材の手すり) の写真
ニューヨークにあるお手頃価格の中くらいなコンテンポラリースタイルのおしゃれな折り返し階段 (木の蹴込み板、木材の手すり) の写真
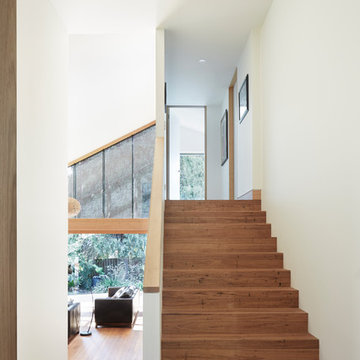
This stair void offers views toward the established back garden. The garden facade screen creates a quality of light that is gentle and bright throughout the house.
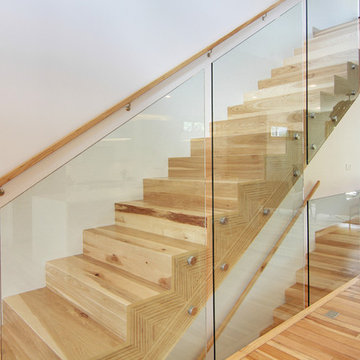
Location: Canmore, AB, Canada
Formal duplex in the heart of downtown Canmore, Alberta. Georgian proportions and Modernist style with an amazing rooftop garden and winter house. Walled front yard and detached garage.
russell and russell design studios
Charlton Media Company
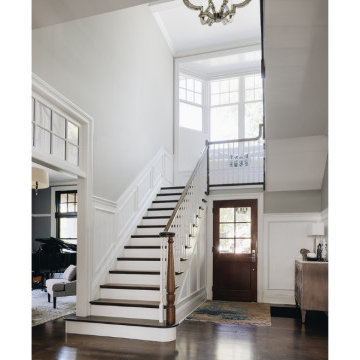
U-shaped wood staircase with wainscoting, landing area seating, bright natural light transoms.
シカゴにあるコンテンポラリースタイルのおしゃれな折り返し階段 (木の蹴込み板、木材の手すり、羽目板の壁) の写真
シカゴにあるコンテンポラリースタイルのおしゃれな折り返し階段 (木の蹴込み板、木材の手すり、羽目板の壁) の写真
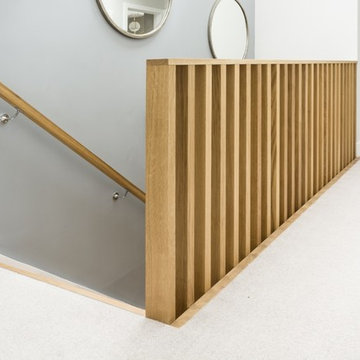
We worked with HAB Housing to create this stunning design for their new development of homes in Kings Worthy, Winchester.
ハンプシャーにある中くらいなコンテンポラリースタイルのおしゃれな直階段 (木の蹴込み板、木材の手すり) の写真
ハンプシャーにある中くらいなコンテンポラリースタイルのおしゃれな直階段 (木の蹴込み板、木材の手すり) の写真

We created an almost crystalline form that reflected the push and pull of the most important factors on the site: views directly to the NNW, an approach from the ESE, and of course, sun from direct south. To keep the size modest, we peeled away the excess spaces and scaled down any rooms that desired intimacy (the bedrooms) or did not require height (the pool room).
Photographer credit: Irvin Serrano
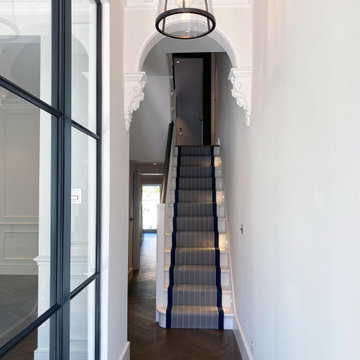
On the staircase we opted for a simple design which was lit with low level lighting - handy at night if you want to visit the children upstairs without turning on the bright lights. It also creates a dramatic effect. We changed the spindles and newel posts on the staircase and introduced a navy blue on the stair runner trim. This ties in with the bathroom theme upstairs.
ベージュの、白いコンテンポラリースタイルの階段 (木材の手すり) の写真
1
