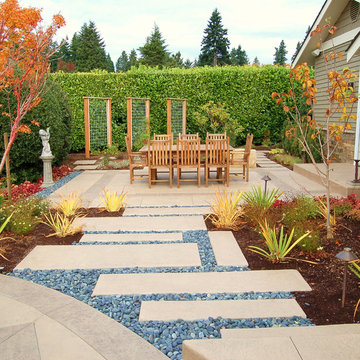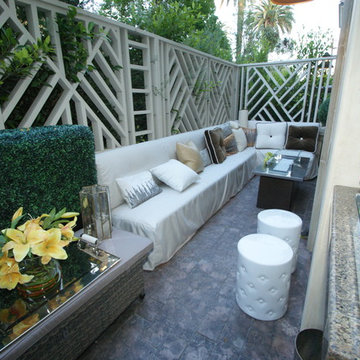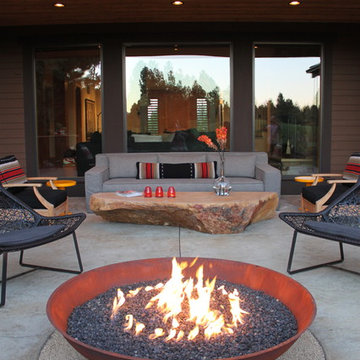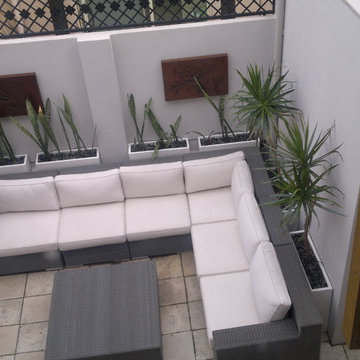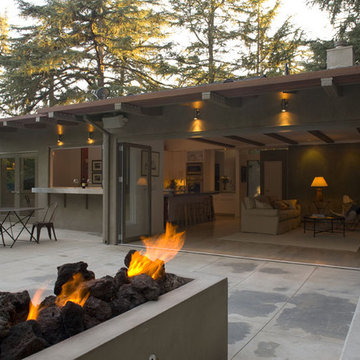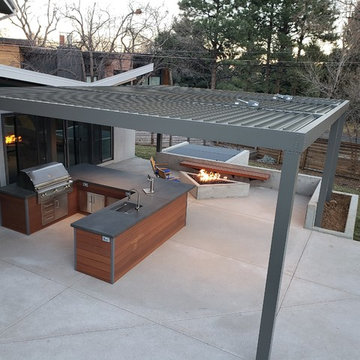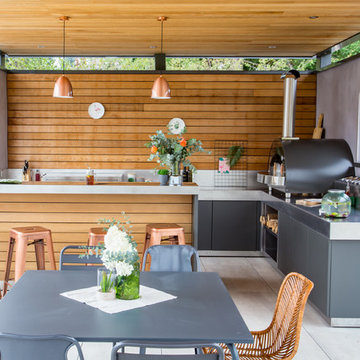高級なコンテンポラリースタイルのテラス・中庭の写真
絞り込み:
資材コスト
並び替え:今日の人気順
写真 61〜80 枚目(全 9,220 枚)
1/3
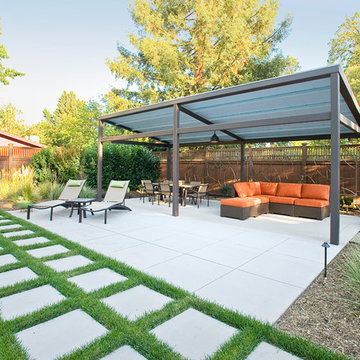
Photos: Anthony Dimaano
サンフランシスコにある高級な中くらいなコンテンポラリースタイルのおしゃれな裏庭のテラス (コンクリート敷き ) の写真
サンフランシスコにある高級な中くらいなコンテンポラリースタイルのおしゃれな裏庭のテラス (コンクリート敷き ) の写真
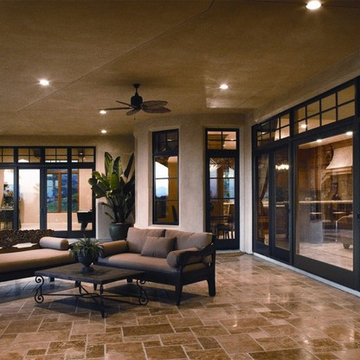
Loewen aluminum clad exterior windows and doors
サンディエゴにある高級な広いコンテンポラリースタイルのおしゃれな裏庭のテラス (タイル敷き、張り出し屋根) の写真
サンディエゴにある高級な広いコンテンポラリースタイルのおしゃれな裏庭のテラス (タイル敷き、張り出し屋根) の写真
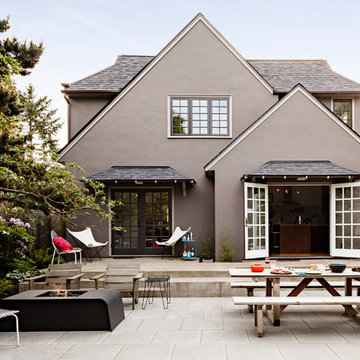
Lincoln Barbour
ポートランドにある高級な中くらいなコンテンポラリースタイルのおしゃれな裏庭のテラス (ファイヤーピット、コンクリート敷き ) の写真
ポートランドにある高級な中くらいなコンテンポラリースタイルのおしゃれな裏庭のテラス (ファイヤーピット、コンクリート敷き ) の写真

A view of the house with back patio and custom fire pit.
ロサンゼルスにある高級な中くらいなコンテンポラリースタイルのおしゃれな裏庭のテラス (ファイヤーピット、コンクリート板舗装 、パーゴラ) の写真
ロサンゼルスにある高級な中くらいなコンテンポラリースタイルのおしゃれな裏庭のテラス (ファイヤーピット、コンクリート板舗装 、パーゴラ) の写真
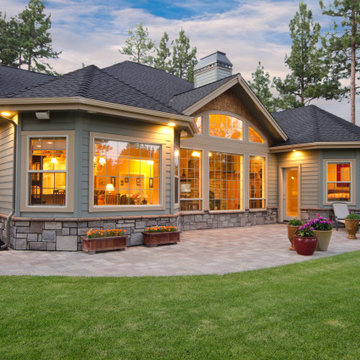
Custom outdoor patio with landscape design in Cotswold area of Charlotte.
シャーロットにある高級な広いコンテンポラリースタイルのおしゃれな裏庭のテラス (コンクリート敷き 、日よけなし) の写真
シャーロットにある高級な広いコンテンポラリースタイルのおしゃれな裏庭のテラス (コンクリート敷き 、日よけなし) の写真
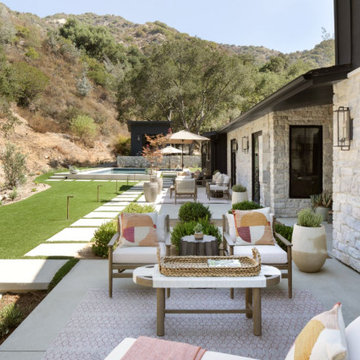
We planned a thoughtful redesign of this beautiful home while retaining many of the existing features. We wanted this house to feel the immediacy of its environment. So we carried the exterior front entry style into the interiors, too, as a way to bring the beautiful outdoors in. In addition, we added patios to all the bedrooms to make them feel much bigger. Luckily for us, our temperate California climate makes it possible for the patios to be used consistently throughout the year.
The original kitchen design did not have exposed beams, but we decided to replicate the motif of the 30" living room beams in the kitchen as well, making it one of our favorite details of the house. To make the kitchen more functional, we added a second island allowing us to separate kitchen tasks. The sink island works as a food prep area, and the bar island is for mail, crafts, and quick snacks.
We designed the primary bedroom as a relaxation sanctuary – something we highly recommend to all parents. It features some of our favorite things: a cognac leather reading chair next to a fireplace, Scottish plaid fabrics, a vegetable dye rug, art from our favorite cities, and goofy portraits of the kids.
---
Project designed by Courtney Thomas Design in La Cañada. Serving Pasadena, Glendale, Monrovia, San Marino, Sierra Madre, South Pasadena, and Altadena.
For more about Courtney Thomas Design, see here: https://www.courtneythomasdesign.com/
To learn more about this project, see here:
https://www.courtneythomasdesign.com/portfolio/functional-ranch-house-design/
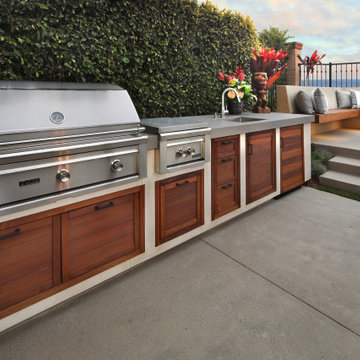
Landscape Architect: V3 Studio Berzunza / Photography: Jeri Koegel
オレンジカウンティにある高級な中くらいなコンテンポラリースタイルのおしゃれな裏庭のテラス (コンクリート敷き ) の写真
オレンジカウンティにある高級な中くらいなコンテンポラリースタイルのおしゃれな裏庭のテラス (コンクリート敷き ) の写真
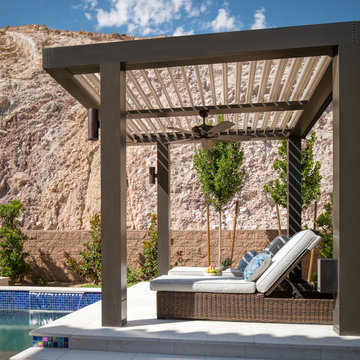
Our products feature pivoting louvers that can be easily activated using a smartphone, to block out the sun or allow for air flow. The louvers will also close on their own when rain is detected, or open automatically during wind storms. The sturdy pergolas are made of extruded aluminum, with a powder coating in a variety of colors, which make it easy to coordinate the structures with the design of the home. With added lights and fans, it’s easier than ever to entertain outdoors.
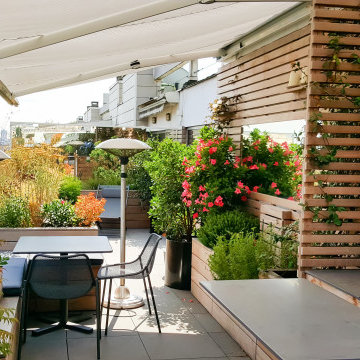
Révéler et magnifier les vues sur l'horizon parisien grâce au végétal et créer des espaces de détente et de vie en lien avec l'architecture intérieure de l'appartement : telles sont les intentions majeures de ce projet de toit-terrasse.
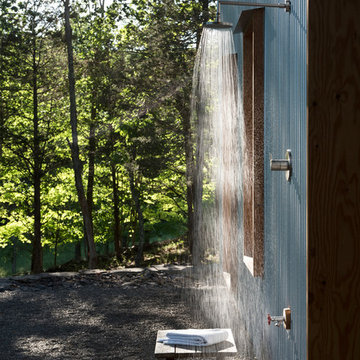
ニューヨークにある高級な中くらいなコンテンポラリースタイルのおしゃれな横庭のテラス (屋外シャワー、砂利舗装、日よけなし) の写真
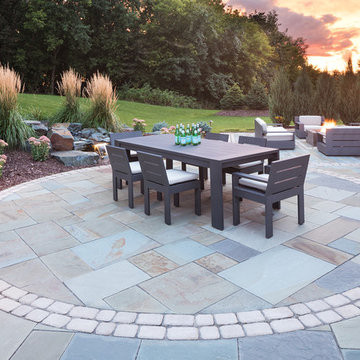
ミネアポリスにある高級な中くらいなコンテンポラリースタイルのおしゃれな裏庭のテラス (ファイヤーピット、コンクリート敷き 、日よけなし) の写真
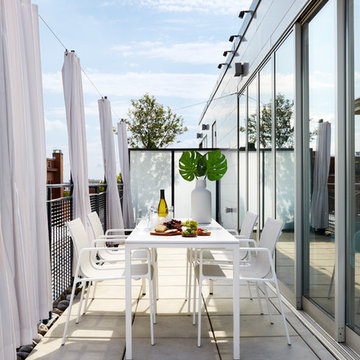
White metal framed seating with gray cushions and turquoise blue throw pillows placed around a fire pit form the entertainment area on the patio. A white dining table set forms the patio's dining area. The patio is surrounded by white outdoor curtains to facilitate privacy.
Stacy Zarin Goldberg Photography
Project designed by Boston interior design studio Dane Austin Design. They serve Boston, Cambridge, Hingham, Cohasset, Newton, Weston, Lexington, Concord, Dover, Andover, Gloucester, as well as surrounding areas.
For more about Dane Austin Design, click here: https://daneaustindesign.com/
To learn more about this project, click here: https://daneaustindesign.com/kalorama-penthouse
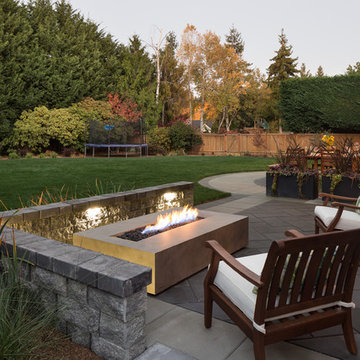
Our client desired a large, multi-room patio space for entertaining along the entire back facade of their home. Three distinct rooms were created with the use of custom paving designs and large scale raised planters. The patio accommodates a fire pit seating area, a dining area and a comfortable seating area. The space is spacious enough to host a large group of people, yet each area is intimate enough for a small group. Plantings were designed to enhance the color and texture to the existing yard. Outdoor lighting adds just enough light for ambiance and to illuminate steps.
Photos by William Wright Photography
高級なコンテンポラリースタイルのテラス・中庭の写真
4
