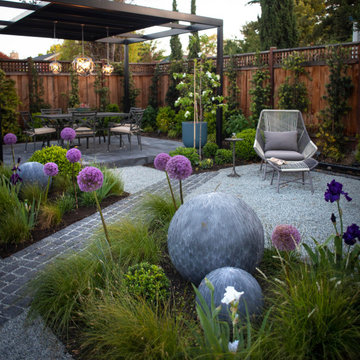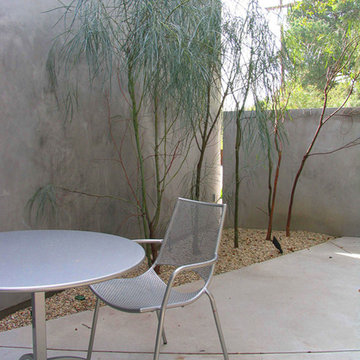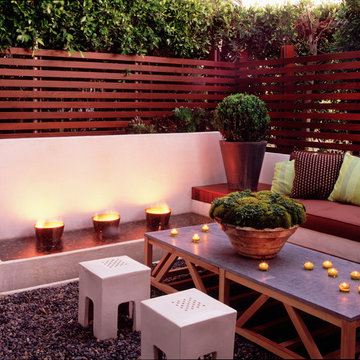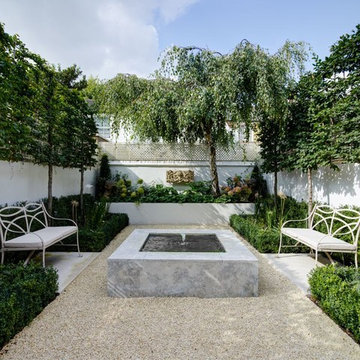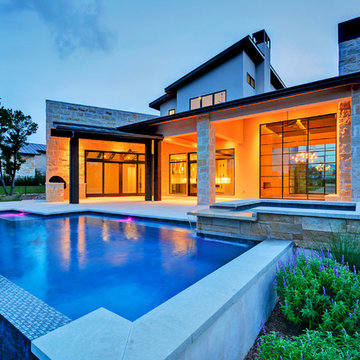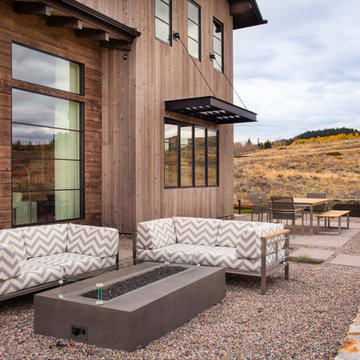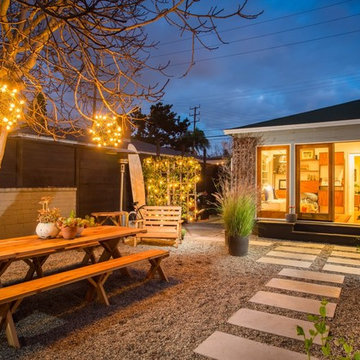高級なコンテンポラリースタイルのテラス・中庭 (砂利舗装) の写真
絞り込み:
資材コスト
並び替え:今日の人気順
写真 1〜20 枚目(全 79 枚)
1/4
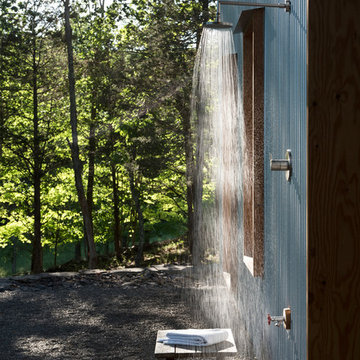
ニューヨークにある高級な中くらいなコンテンポラリースタイルのおしゃれな横庭のテラス (屋外シャワー、砂利舗装、日よけなし) の写真
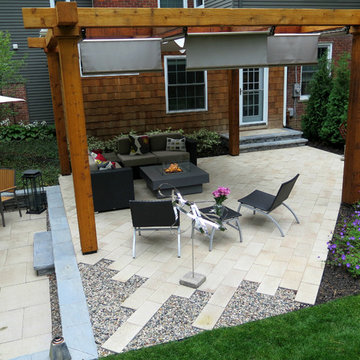
デトロイトにある高級な中くらいなコンテンポラリースタイルのおしゃれな裏庭のテラス (ファイヤーピット、砂利舗装、パーゴラ) の写真
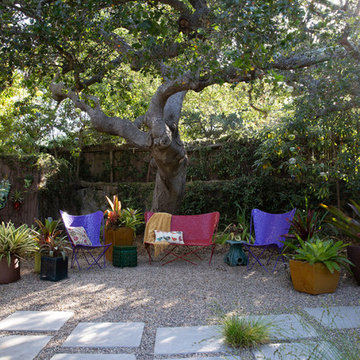
Wonderful seating area under a Great Oak
サンタバーバラにある高級な広いコンテンポラリースタイルのおしゃれな横庭のテラス (ファイヤーピット、砂利舗装) の写真
サンタバーバラにある高級な広いコンテンポラリースタイルのおしゃれな横庭のテラス (ファイヤーピット、砂利舗装) の写真
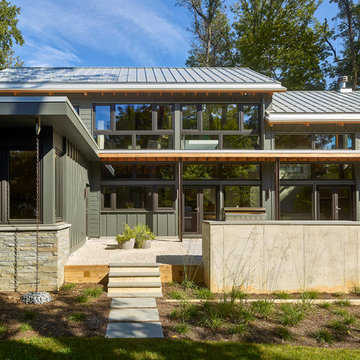
Jeffrey Totaro
フィラデルフィアにある高級な広いコンテンポラリースタイルのおしゃれな裏庭のテラス (アウトドアキッチン、砂利舗装、張り出し屋根) の写真
フィラデルフィアにある高級な広いコンテンポラリースタイルのおしゃれな裏庭のテラス (アウトドアキッチン、砂利舗装、張り出し屋根) の写真
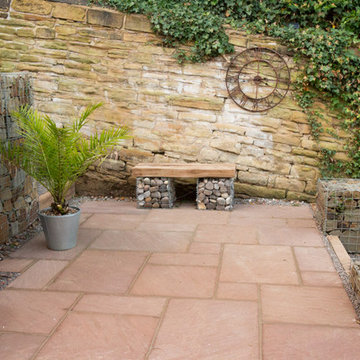
The design brief for this project was to bring order to chaos. Just 13 metres from the end of the extension to the hedge at the back but with a rise of 4 metres. Obviously the slope was a major issue and there were going to be a lot of walls. Rather than use traditional masonry we thought that steel gabions filled with a local sandstone would give a different, more organic feel. As this garden is also supporting the garden of the next property the gabions provide the necessary structural support without having to use several tonnes of concrete. We also installed planting bags within the gabion stone so that walls will be softened with greenery.
The gabion walls were very hard work. On top of the excavation we brought in 48 tonnes of stone to fill them. Due to limited access this was all done by hand.
As well as the walls we needed lots of steps and oak sleepers fit the bill here. The lower patio was extended and the middle section is where the hot tub goes. Rather than the usual wooden shelter for the hot tub we used a detachable shade sail. The sails come in many colours and can be changed to suit the mood.
The garden was to be low maintenance but we still managed to fit a few plants into the scheme and pots will eventually provide a bit more interest. To finish things off a small amount of lighting to give just the right mood at night.
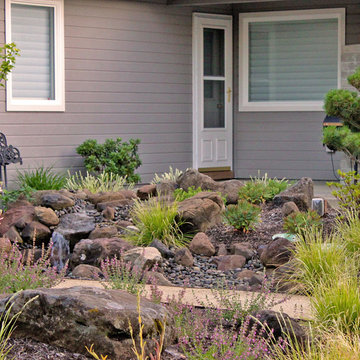
A recirculating custom rock waterfall and dry stream bed create soothing sounds, while the mounded drought tolerant perennials provide a home to pollinators and wildlife.

This shade arbor, located in The Woodlands, TX north of Houston, spans the entire length of the back yard. It combines a number of elements with custom structures that were constructed to emulate specific aspects of a Zen garden. The homeowner wanted a low-maintenance garden whose beauty could withstand the tough seasonal weather that strikes the area at various times of the year. He also desired a mood-altering aesthetic that would relax the senses and calm the mind. Most importantly, he wanted this meditative environment completely shielded from the outside world so he could find serenity in total privacy.
The most unique design element in this entire project is the roof of the shade arbor itself. It features a “negative space” leaf pattern that was designed in a software suite and cut out of the metal with a water jet cutter. Each form in the pattern is loosely suggestive of either a leaf, or a cluster of leaves.
These small, negative spaces cut from the metal are the source of the structure’ powerful visual and emotional impact. During the day, sunlight shines down and highlights columns, furniture, plantings, and gravel with a blend of dappling and shade that make you feel like you are sitting under the branches of a tree.
At night, the effects are even more brilliant. Skillfully concealed lights mounted on the trusses reflect off the steel in places, while in other places they penetrate the negative spaces, cascading brilliant patterns of ambient light down on vegetation, hardscape, and water alike.
The shade arbor shelters two gravel patios that are almost identical in space. The patio closest to the living room features a mini outdoor dining room, replete with tables and chairs. The patio is ornamented with a blend of ornamental grass, a small human figurine sculpture, and mid-level impact ground cover.
Gravel was chosen as the preferred hardscape material because of its Zen-like connotations. It is also remarkably soft to walk on, helping to set the mood for a relaxed afternoon in the dappled shade of gently filtered sunlight.
The second patio, spaced 15 feet away from the first, resides adjacent to the home at the opposite end of the shade arbor. Like its twin, it is also ornamented with ground cover borders, ornamental grasses, and a large urn identical to the first. Seating here is even more private and contemplative. Instead of a table and chairs, there is a large decorative concrete bench cut in the shape of a giant four-leaf clover.
Spanning the distance between these two patios, a bluestone walkway connects the two spaces. Along the way, its borders are punctuated in places by low-level ornamental grasses, a large flowering bush, another sculpture in the form of human faces, and foxtail ferns that spring up from a spread of river rock that punctuates the ends of the walkway.
The meditative quality of the shade arbor is reinforced by two special features. The first of these is a disappearing fountain that flows from the top of a large vertical stone embedded like a monolith in the other edges of the river rock. The drains and pumps to this fountain are carefully concealed underneath the covering of smooth stones, and the sound of the water is only barely perceptible, as if it is trying to force you to let go of your thoughts to hear it.
A large piece of core-10 steel, which is deliberately intended to rust quickly, rises up like an arced wall from behind the fountain stone. The dark color of the metal helps the casual viewer catch just a glimpse of light reflecting off the slow trickle of water that runs down the side of the stone into the river rock bed.
To complete the quiet moment that the shade arbor is intended to invoke, a thick wall of cypress trees rises up on all sides of the yard, completely shutting out the disturbances of the world with a comforting wall of living greenery that comforts the thoughts and emotions.
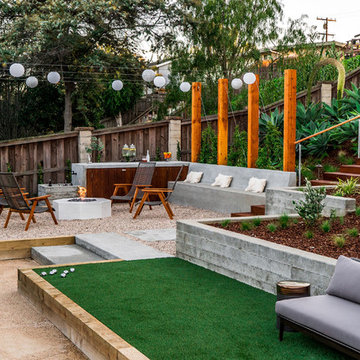
This picture shows the fire lounge seating area and artificial turf area for family games.
Photography: Brett Hilton
サンディエゴにある高級な広いコンテンポラリースタイルのおしゃれな裏庭のテラス (砂利舗装、日よけなし、階段) の写真
サンディエゴにある高級な広いコンテンポラリースタイルのおしゃれな裏庭のテラス (砂利舗装、日よけなし、階段) の写真
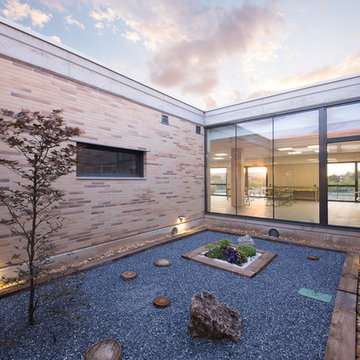
Álvaro Viera
他の地域にある高級な広いコンテンポラリースタイルのおしゃれな裏庭のテラス (砂利舗装、日よけなし) の写真
他の地域にある高級な広いコンテンポラリースタイルのおしゃれな裏庭のテラス (砂利舗装、日よけなし) の写真
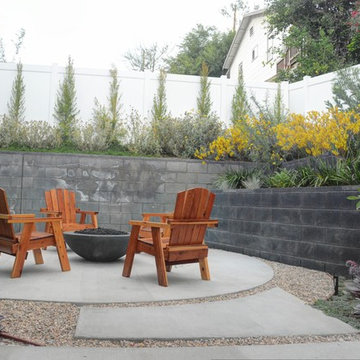
Newly built house needed a landscape. So from dirt sprang a usable backyard with a firepit, barbeque, retaining walls, and lawn area for the dog.
ロサンゼルスにある高級な中くらいなコンテンポラリースタイルのおしゃれな裏庭のテラス (ファイヤーピット、砂利舗装) の写真
ロサンゼルスにある高級な中くらいなコンテンポラリースタイルのおしゃれな裏庭のテラス (ファイヤーピット、砂利舗装) の写真
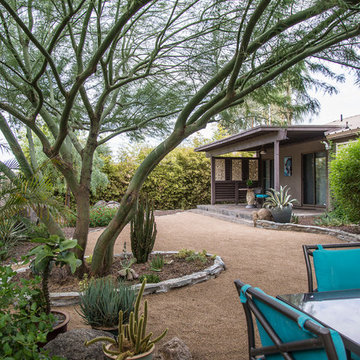
Sandler Photographic
フェニックスにある高級な中くらいなコンテンポラリースタイルのおしゃれな裏庭のテラス (砂利舗装、日よけなし) の写真
フェニックスにある高級な中くらいなコンテンポラリースタイルのおしゃれな裏庭のテラス (砂利舗装、日よけなし) の写真
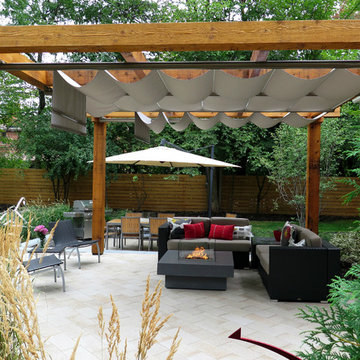
デトロイトにある高級な中くらいなコンテンポラリースタイルのおしゃれな裏庭のテラス (ファイヤーピット、砂利舗装、パーゴラ) の写真
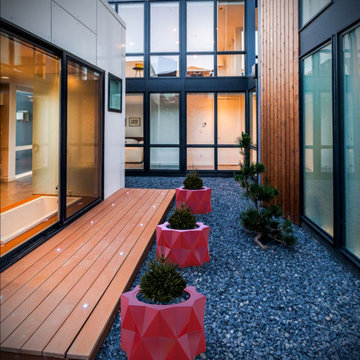
BUNTRY PLANTER (L24.5” X W24.5” X H16”)
Planters
Product Dimensions (IN): L24.5” X W24.5” X H16”
Product Weight (LB): 17.4
Product Dimensions (CM): L62.2 X W62.2 X H41
Product Weight (KG): 8
Buntry Planter (L24.5” X W24.5” X H16”) is a lifetime warranty planter of geometric trend-setting design and proportion. Precise angular, triangle shapes combine to form a diamond pattern throughout the circumference of this moderately sized planter.
Available in 43 colours and made to conform to the uniformity of modern condos and loft-style living spaces, both indoors and outdoors, the Buntry is also durable and resilient, weatherproof and like its contemporaries in the series of Decorpro planters, split-resistant, warp-resistant and mildew-resistant. Looking for a stylish upgrade to your home and garden, or a way to match existing furnishings and accent pieces with a bold definition of colour and shape? The Buntry is the planter for your decorating needs—in any season, in any weather condition–rain, snow, sleet, hail, and sun.
By Decorpro Home + Garden.
Each sold separately.
Materials:
Fiberglass resin
Gel coat (custom colours)
All Planters are custom made to order.
Allow 4-6 weeks for delivery.
Made in Canada
ABOUT
PLANTER WARRANTY
ANTI-SHOCK
WEATHERPROOF
DRAINAGE HOLES AND PLUGS
INNER LIP
LIGHTWEIGHT
高級なコンテンポラリースタイルのテラス・中庭 (砂利舗装) の写真
1
