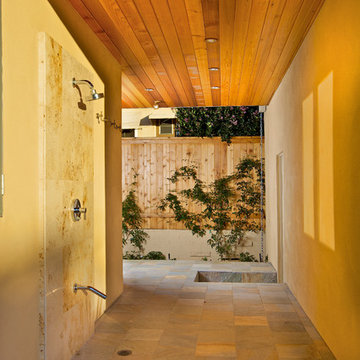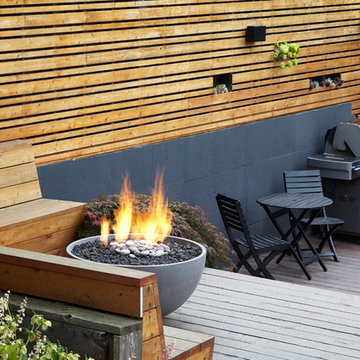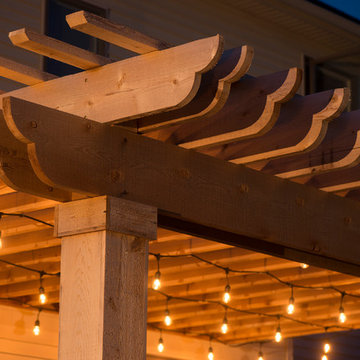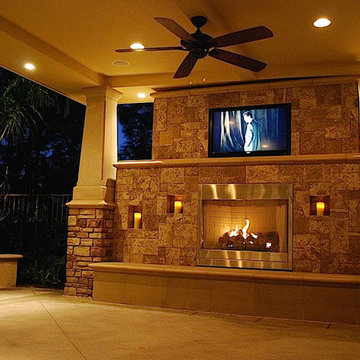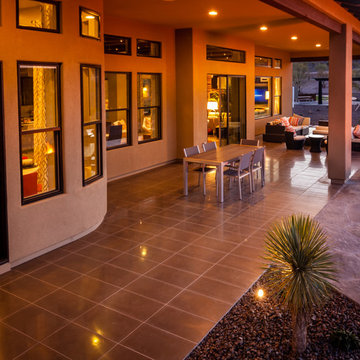高級な木目調のコンテンポラリースタイルのテラス・中庭の写真
絞り込み:
資材コスト
並び替え:今日の人気順
写真 1〜20 枚目(全 34 枚)
1/4

サンフランシスコにある高級な広いコンテンポラリースタイルのおしゃれな裏庭のテラス (日よけなし、コンクリート板舗装 、階段) の写真
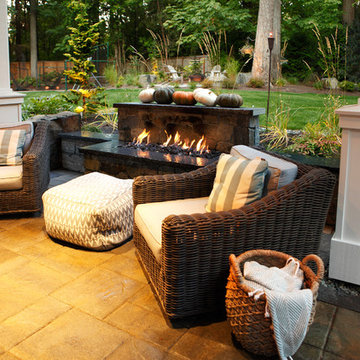
Parkscreative.com
シアトルにある高級な広いコンテンポラリースタイルのおしゃれな裏庭のテラス (コンクリート敷き 、張り出し屋根、屋外暖炉) の写真
シアトルにある高級な広いコンテンポラリースタイルのおしゃれな裏庭のテラス (コンクリート敷き 、張り出し屋根、屋外暖炉) の写真
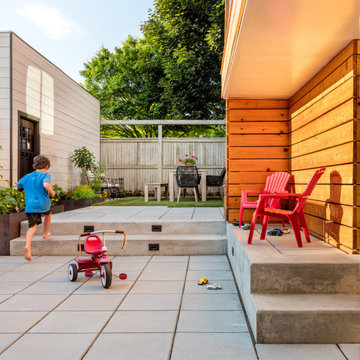
A forgotten backyard space was reimagined and transformed by SCJ Studio for outdoor living, dining, entertaining, and play. A terraced approach was needed to meet up with existing grades to the alley, new concrete stairs with integrated lighting, paving, built-in benches, a turf area, and planting were carefully thought through.

Residential home in Santa Cruz, CA
This stunning front and backyard project was so much fun! The plethora of K&D's scope of work included: smooth finished concrete walls, multiple styles of horizontal redwood fencing, smooth finished concrete stepping stones, bands, steps & pathways, paver patio & driveway, artificial turf, TimberTech stairs & decks, TimberTech custom bench with storage, shower wall with bike washing station, custom concrete fountain, poured-in-place fire pit, pour-in-place half circle bench with sloped back rest, metal pergola, low voltage lighting, planting and irrigation! (*Adorable cat not included)
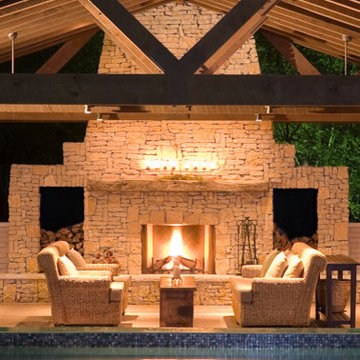
We were contacted by a family named Pesek who lived near Memorial Drive on the West side of Houston. They lived in a stately home built in the late 1950’s. Many years back, they had contracted a local pool company to install an old lagoon-style pool, which they had since grown tired of. When they initially called us, they wanted to know if we could build them an outdoor room at the far end of the swimming pool. We scheduled a free consultation at a time convenient to them, and we drove out to their residence to take a look at the property.
After a quick survey of the back yard, rear of the home, and the swimming pool, we determined that building an outdoor room as an addition to their existing landscaping design would not bring them the results they expected. The pool was visibly dated with an early “70’s” look, which not only clashed with the late 50’s style of home architecture, but guaranteed an even greater clash with any modern-style outdoor room we constructed. Luckily for the Peseks, we offered an even better landscaping plan than the one they had hoped for.
We proposed the construction of a new outdoor room and an entirely new swimming pool. Both of these new structures would be built around the classical geometry of proportional right angles. This would allow a very modern design to compliment an older home, because basic geometric patterns are universal in many architectural designs used throughout history. In this case, both the swimming pool and the outdoor rooms were designed as interrelated quadrilateral forms with proportional right angles that created the illusion of lengthened distance and a sense of Classical elegance. This proved a perfect complement to a house that had originally been built as a symbolic emblem of a simpler, more rugged and absolute era.
Though reminiscent of classical design and complimentary to the conservative design of the home, the interior of the outdoor room was ultra-modern in its array of comfort and convenience. The Peseks felt this would be a great place to hold birthday parties for their child. With this new outdoor room, the Peseks could take the party outside at any time of day or night, and at any time of year. We also built the structure to be fully functional as an outdoor kitchen as well as an outdoor entertainment area. There was a smoker, a refrigerator, an ice maker, and a water heater—all intended to eliminate any need to return to the house once the party began. Seating and entertainment systems were also added to provide state of the art fun for adults and children alike. We installed a flat-screen plasma TV, and we wired it for cable.
The swimming pool was built between the outdoor room and the rear entrance to the house. We got rid of the old lagoon-pool design which geometrically clashed with the right angles of the house and outdoor room. We then had a completely new pool built, in the shape of a rectangle, with a rather innovative coping design.
We showcased the pool with a coping that rose perpendicular to the ground out of the stone patio surface. This reinforced our blend of contemporary look with classical right angles. We saved the client an enormous amount of money on travertine by setting the coping so that it does not overhang with the tile. Because the ground between the house and the outdoor room gradually dropped in grade, we used the natural slope of the ground to create another perpendicular right angle at the end of the pool. Here, we installed a waterfall which spilled over into a heated spa. Although the spa was fed from within itself, it was built to look as though water was coming from within the pool.
The ultimate result of all of this is a new sense of visual “ebb and flow,” so to speak. When Mr. Pesek sits in his couch facing his house, the earth appears to rise up first into an illuminated pool which leads the way up the steps to his home. When he sits in his spa facing the other direction, the earth rises up like a doorway to his outdoor room, where he can comfortably relax in the water while he watches TV. For more the 20 years Exterior Worlds has specialized in servicing many of Houston's fine neighborhoods.
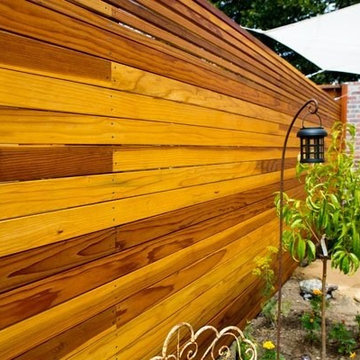
Wood Fence Detail
サンフランシスコにある高級な小さなコンテンポラリースタイルのおしゃれな裏庭のテラス (家庭菜園、コンクリート板舗装 、オーニング・日よけ) の写真
サンフランシスコにある高級な小さなコンテンポラリースタイルのおしゃれな裏庭のテラス (家庭菜園、コンクリート板舗装 、オーニング・日よけ) の写真
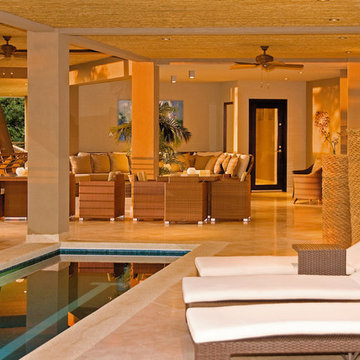
The pool design of Bartlett residence is thought for the tropical climate of Costa Rica where sometimes there is high heat with burning sun and others there is heavy rain. The shape of the pool allows the user to have an exterior pool but also an indoor pool when the climate is too hot or if it is raining.
//Gerardo Marín E.
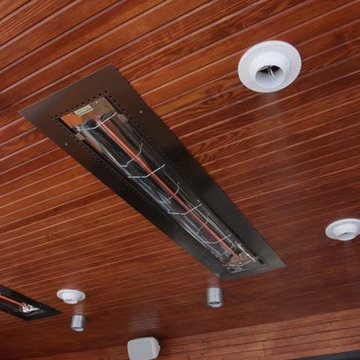
This is a 10 Port JetStream System with Flush Mounted Infrared Heating. You can enjoy this patio all year long.
ダラスにある高級な広いコンテンポラリースタイルのおしゃれな裏庭のテラス (アウトドアキッチン、タイル敷き、張り出し屋根) の写真
ダラスにある高級な広いコンテンポラリースタイルのおしゃれな裏庭のテラス (アウトドアキッチン、タイル敷き、張り出し屋根) の写真
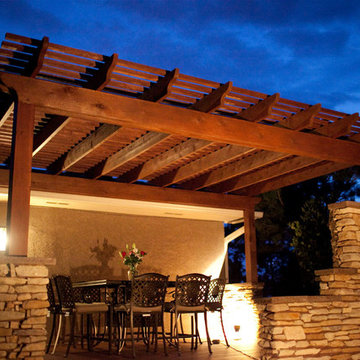
The beauty in this comes from mixing wood and stone!
デンバーにある高級な中くらいなコンテンポラリースタイルのおしゃれな裏庭のテラス (パーゴラ) の写真
デンバーにある高級な中くらいなコンテンポラリースタイルのおしゃれな裏庭のテラス (パーゴラ) の写真
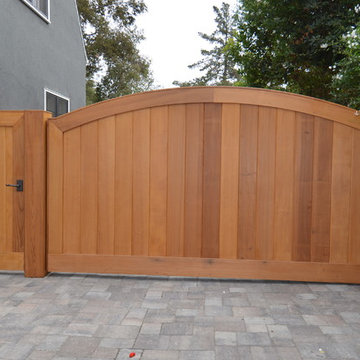
Front automatic driveway and pedestrian gate
サンフランシスコにある高級な中くらいなコンテンポラリースタイルのおしゃれな横庭のテラス (レンガ敷き、日よけなし) の写真
サンフランシスコにある高級な中くらいなコンテンポラリースタイルのおしゃれな横庭のテラス (レンガ敷き、日よけなし) の写真
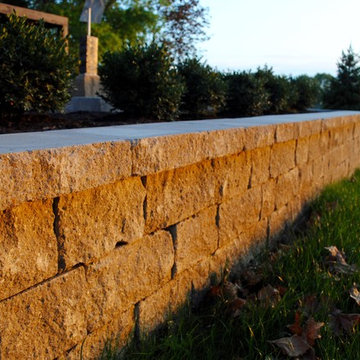
This project is full of unique features, and as always lots of variation in textures and materials. The homeowners had just finished complety renovating the inside of this home, and were ready to tackle the outside environment surrounding it. Now the outside is just as gorgeous as the inside!!! We have a two tiered IPE (Brazillian Walnut) deck with a covered pergola over half of the space. Large 10"x10" cedar post & large cedar beams make this not just any........ "PERGOLA". Fans, TV, and lighting make this an area to enjoy all year long. The lower deck features a linear firepit stacked with dual 8' gas burners. Since its an elevated deck railing is important for saftey of their guests, but who wants to obstruct the view of those beautiful sunsets over the pond, so we decided to use custom cable railing to finish the deck space. We then hardscaped along the front of the home layering it into the natural terrain of the property. As you enter the front entrance there is a wonderful piece of artwork that is highlighted in hte space. As if that is not enough we then transformed the north end of the home with a private patio space with "ANOTHER" one of a kind pergola. It is so hard to put all this work into perspective in just photos, but we tried our best. We hope you enjoy the awsome transformation!!! Another reason to ask Fiano Landscapes to transform your world!!!
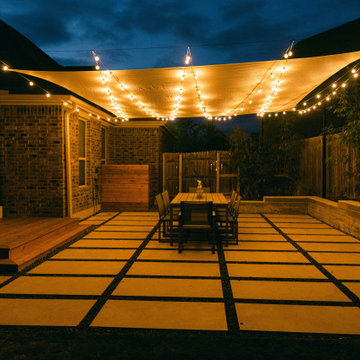
We designed this landscape for a home owner that wanted to do more entertaining in their back yard and also wanted a more contemporary feel. This included the concrete retaining wall, paver patio, cedar landing, sun sail, lighting, projector screen install, as well as, new plantings.
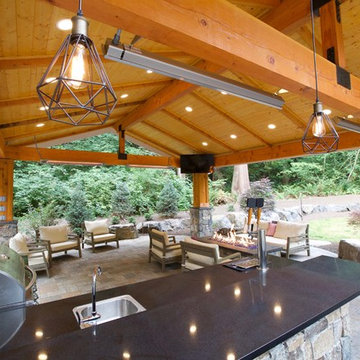
This project started in 15' we just went back and took photos and it came out spectacular. What a great space to use year round for entertaining, cooking, watching a game, or even playing a game of chess. He really decked it out after we finished up!
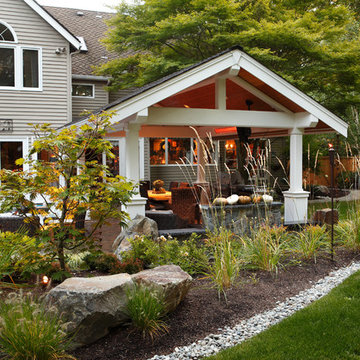
Parkscreative.com
シアトルにある高級な広いコンテンポラリースタイルのおしゃれな裏庭のテラス (ファイヤーピット、コンクリート敷き 、張り出し屋根) の写真
シアトルにある高級な広いコンテンポラリースタイルのおしゃれな裏庭のテラス (ファイヤーピット、コンクリート敷き 、張り出し屋根) の写真
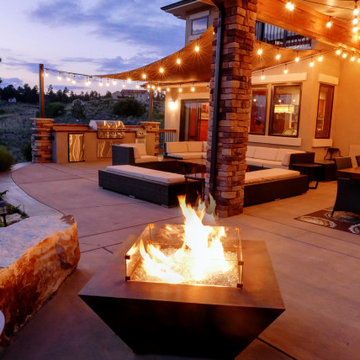
This outdoor living area utilizes a colored concrete patio to provide a dining area, casual seating, a fire pit, and an outdoor kitchen.
Photo by Roger Haywood
高級な木目調のコンテンポラリースタイルのテラス・中庭の写真
1
