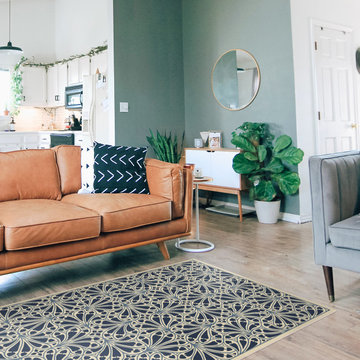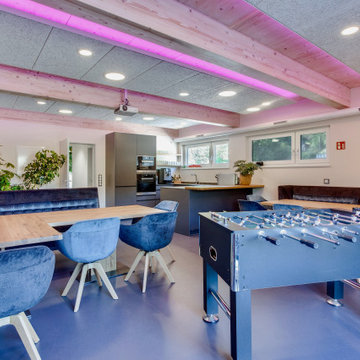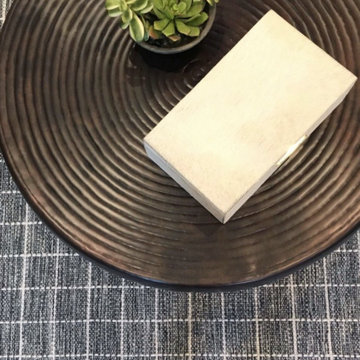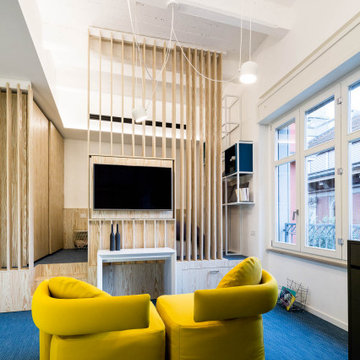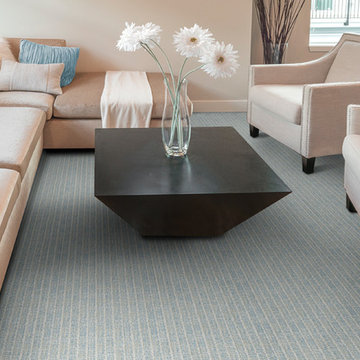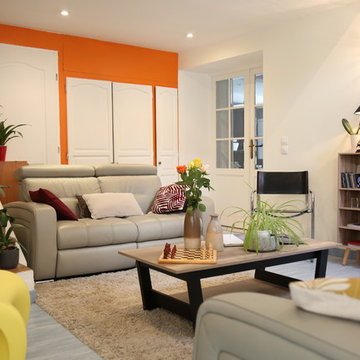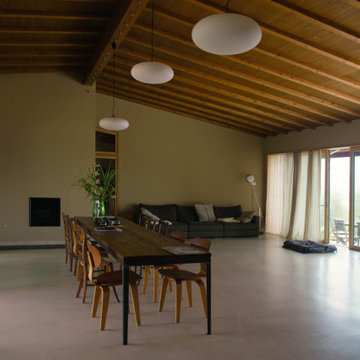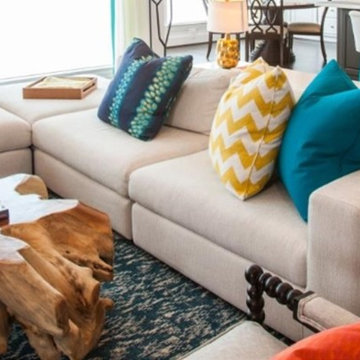コンテンポラリースタイルのリビング (青い床) の写真
絞り込み:
資材コスト
並び替え:今日の人気順
写真 121〜140 枚目(全 210 枚)
1/3
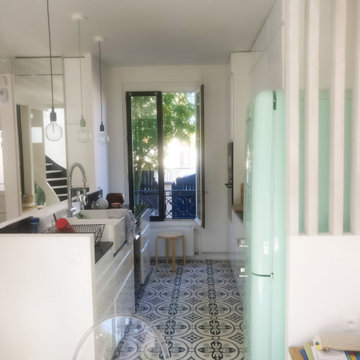
rénovation et réaménagement de la maison, création de la cuisine ouverte, création d'une entréee, claustra de rangement et de séparation, banc de séparationet de rangement,
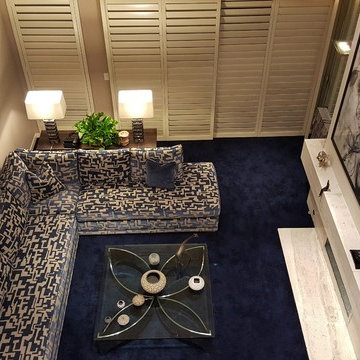
The New Living Room with Custom Sofas, and the "art wall" above the fireplace. From this loft view you can see the artistic steel base of the glass cocktail table.
photo by Richard Rothenberg
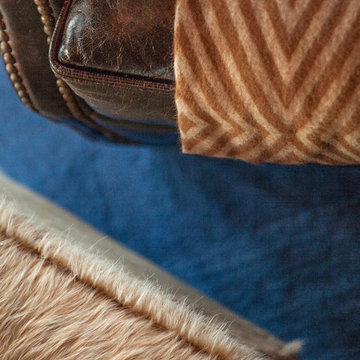
A cosmopolitan mix of European and American styles create a livable home balanced with both modern and classic styles. Stylish leather pieces, custom furniture, and jewel toned textiles complement the cherry-toned wood paneling to add warmth and history to this traditional Russian Hill home overlooking the San Francisco Bay.
As an intercontinental businessman, this bachelor needed a comfortable and masculine home to relax and recharge after returning from his European travels. Custom-designed chaise upholstered in a pale watery blue is the perfect spot to enjoy the iconic vistas of Alcatraz Island and Golden Gate Bridge. In the bedroom, dramatic garnet red couture drapery softens the room and ties in the playful British flag rug.
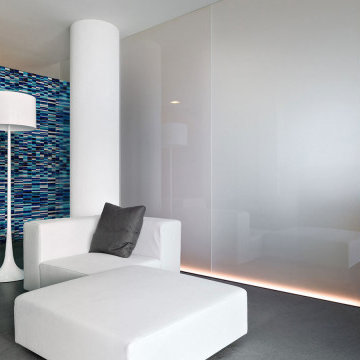
L’ispirazione per questa serie è il digital noise, il rumore digitale, quella casuale variazione cromatica che può caratterizzare le immagini sottoesposte. Nel nostro caso, il rumore è voluto, ricreato attraverso la messa in posa, orizzontale e verticale, delle piastrelle, la cui decorazione è eseguita a mano attraverso l’utilizzo di perette in modo che ogni pezzo risulti diverso dall’altro. Il risultato sono grandi superfici mutevoli, vive, dal forte impatto visivo che richiamano la velocità della vita moderna e il passaggio dall’analogico al digitale.
SCHEDA TECNICA
Supporto in argilla bianca foggiato con disegno a rilievo
Prima cottura (biscottatura) a 1050°
Decorazione artigianale con smalti vetrosi lucidi colorati Craquelé posti uno ad uno con perette a mano
Invetriatura finale con cristallina Lucida
Seconda cottura (smalto) a 950°
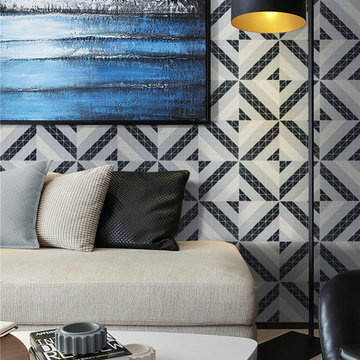
Bringing a fabulous collection of new design in Blue Mountain Series, featuring Lattice, Uncertain Gray, Gale Force and 2” triangle matte finish. Buidling a fresh vibe for any spaces
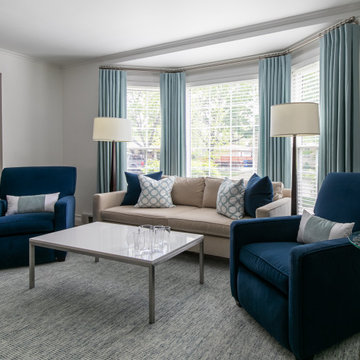
White and blue living room with a pop of red.
シカゴにある中くらいなコンテンポラリースタイルのおしゃれな独立型リビング (白い壁、濃色無垢フローリング、標準型暖炉、石材の暖炉まわり、壁掛け型テレビ、青い床) の写真
シカゴにある中くらいなコンテンポラリースタイルのおしゃれな独立型リビング (白い壁、濃色無垢フローリング、標準型暖炉、石材の暖炉まわり、壁掛け型テレビ、青い床) の写真
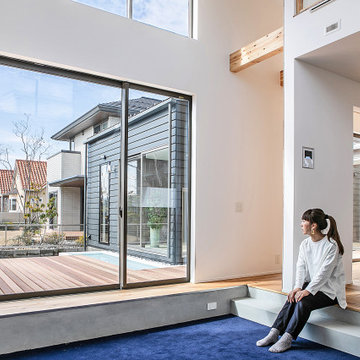
水盤のゆらぎがある美と機能 京都桜井の家
古くからある閑静な分譲地に建つ家。
周囲は住宅に囲まれており、いかにプライバシーを保ちながら、
開放的な空間を創ることができるかが今回のプロジェクトの課題でした。
そこでファサードにはほぼ窓は設けず、
中庭を造りプライベート空間を確保し、
そこに水盤を設け、日中は太陽光が水面を照らし光の揺らぎが天井に映ります。
夜はその水盤にライトをあて水面を照らし特別な空間を演出しています。
この水盤の水は、この建物の屋根から樋をつたってこの水盤に溜まります。
この水は災害時の非常用水や、植物の水やりにも活用できるようにしています。
建物の中に入ると明るい空間が広がります。
HALLからリビングやダイニングをつなぐ通路は廊下とはとらえず、
中庭のデッキとつなぐ居室として考えています。
この部分は吹き抜けになっており、上部からの光も沢山取り込むことができます。
基本的に空間はつながっており空調の効率化を図っています。
Design : 殿村 明彦 (COLOR LABEL DESIGN OFFICE)
Photograph : 川島 英雄
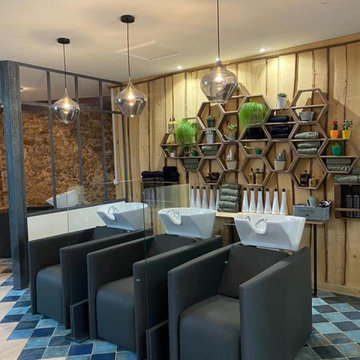
projet en cours de finalité.
パリにある高級な広いコンテンポラリースタイルのおしゃれなLDK (テラコッタタイルの床、青い床、板張り壁) の写真
パリにある高級な広いコンテンポラリースタイルのおしゃれなLDK (テラコッタタイルの床、青い床、板張り壁) の写真
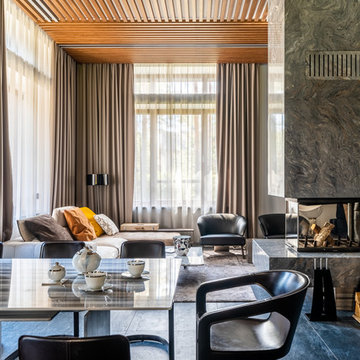
サンクトペテルブルクにあるラグジュアリーな広いコンテンポラリースタイルのおしゃれなLDK (白い壁、大理石の床、両方向型暖炉、石材の暖炉まわり、内蔵型テレビ、青い床) の写真
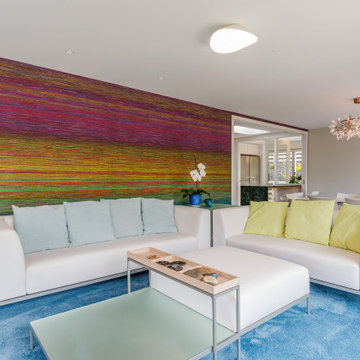
The living room is the place we retreat to at the end of the day, a place where we entertain and often where we feel most ourselves. So, naturally, we want the space to look as good as possible.
ELITIS PANAMA DIVALI VP 714 01 TO FEATURE WALL was chosen to reflect the sun rising over the sea. For our clients a deep connection to nature was one of the key brief requirements.
The blue carpet was chosen to reflect the sea
Blinds are an important factor in Eco-friendly environments, directly affecting the energy efficiency of a space by: Reducing energy consumption; controlling glare and allowing outward visibility and natural light.
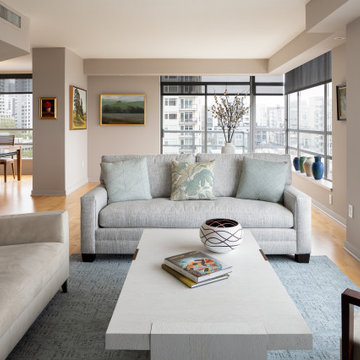
This condominium’s open concept has a spacious quality like nature itself. We designed the paint color scheme carefully to express exactly this. Using luminous, natural tones and finishes, and subtle, neutral color changes throughout the space, we created a unity and flow from room to room. Full Remodel by Belltown Design LLC, Photography by Julie Mannell Photography.
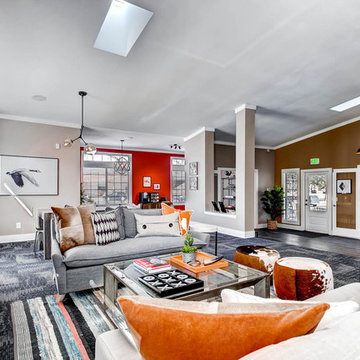
デンバーにある広いコンテンポラリースタイルのおしゃれなLDK (ベージュの壁、カーペット敷き、標準型暖炉、タイルの暖炉まわり、テレビなし、青い床) の写真
コンテンポラリースタイルのリビング (青い床) の写真
7
