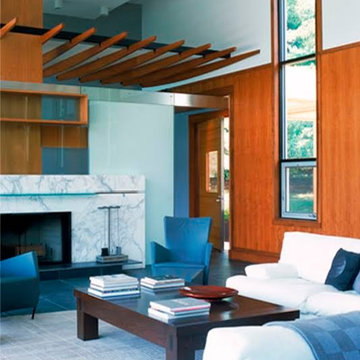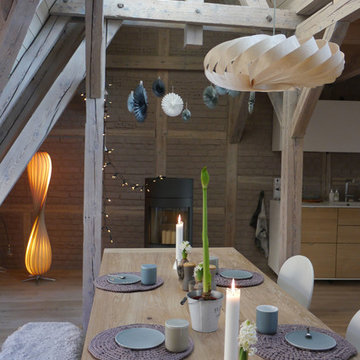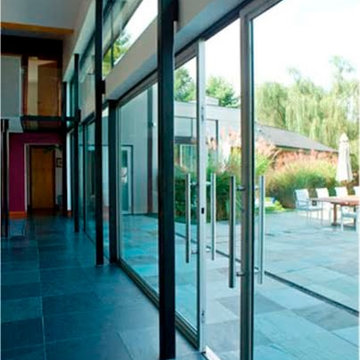コンテンポラリースタイルのリビング (青い床、茶色い壁) の写真
絞り込み:
資材コスト
並び替え:今日の人気順
写真 1〜3 枚目(全 3 枚)
1/4

This home is designed for a modern, European feel with a large entertainment area and discrete living areas for their young family and extended stay visitors. The program was organized into two bars of accommodation, linked by the kitchen node. Large, movable windows on the interior faces frame selective views of the landscape, while facilitating natural light into all parts of the house and easy movement out.

Essbereich im Dachgeschoss: Klassisch-rustikal eingerichtet mit der Pendelleuchte TR5 aus Holzfurnier des dänischen Designers Tom Rossau und dem Esstisch LUNGO aus massivem Holz
Leuchte: http://www.holzdesignpur.de/designerlampen-Pendelleuchte-TR5-tom-rossau">
Esstisch: http://www.holzdesignpur.de/Ausziehtisch-massiv-Holz-Lungo

This home is designed for a modern, European feel with a large entertainment area and discrete living areas for their young family and extended stay visitors. The program was organized into two bars of accommodation, linked by the kitchen node. Large, movable windows on the interior faces frame selective views of the landscape, while facilitating natural light into all parts of the house and easy movement out.
コンテンポラリースタイルのリビング (青い床、茶色い壁) の写真
1