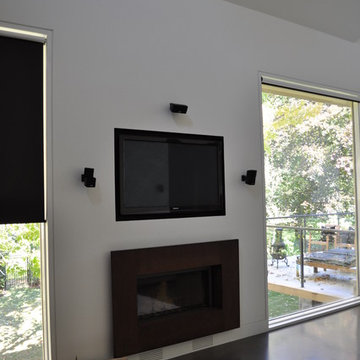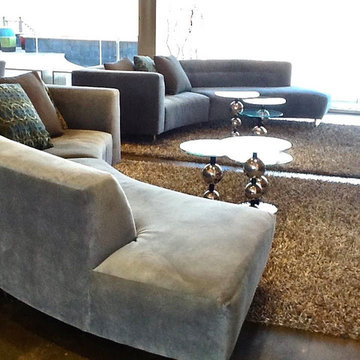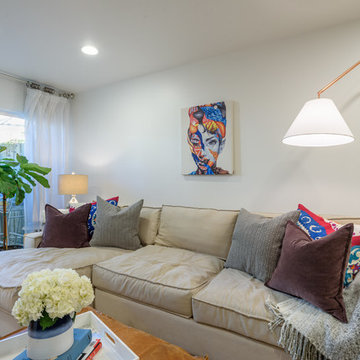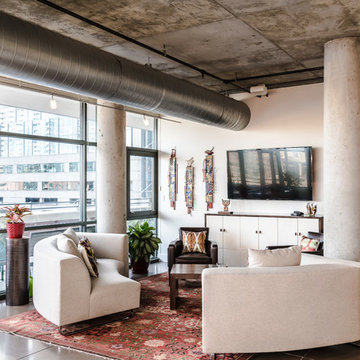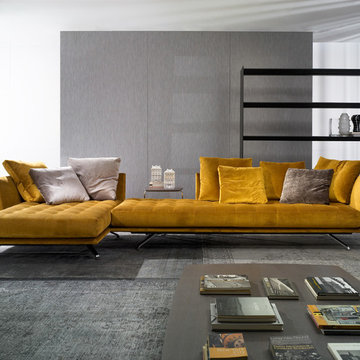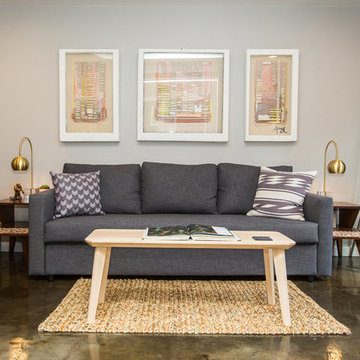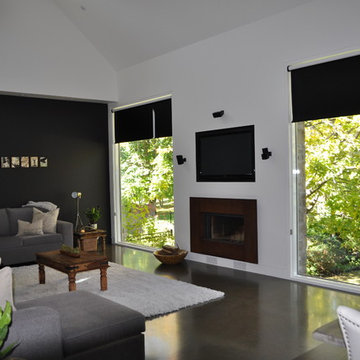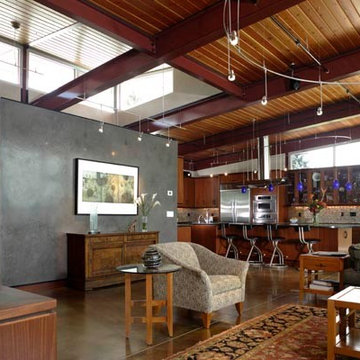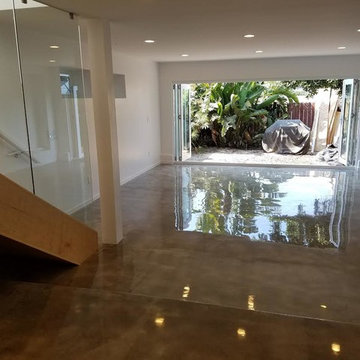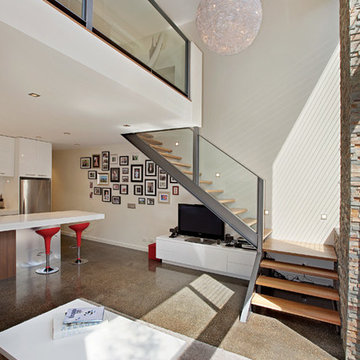コンテンポラリースタイルのリビング (コンクリートの床、茶色い床) の写真
絞り込み:
資材コスト
並び替え:今日の人気順
写真 61〜80 枚目(全 137 枚)
1/4
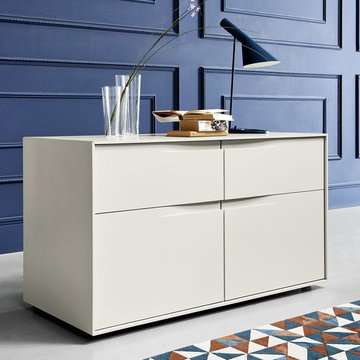
Moderne TV Wohnwände
Eine Design Wohnwand schafft nicht nur den benötigten Stauraum in den eigenen Räumen, sondern ist auch optisch eine Bereicherung für jede Wohnung. Egal ob moderne TV Wohnwand oder bloßer Stauraum im Wohnzimmer, unsere Wohnwände verknüpfen exklusives Design mit perfekter Funktionalität. Sie schaffen versteckten Platz, sodass im Raum für die perfekte Ordnung gesorgt werden kann. Unsere Wave TV Wohnwand rückt ihr Fernsehgerät ins richtige Licht und schaffen ein Kinogefühl für zu Hause.
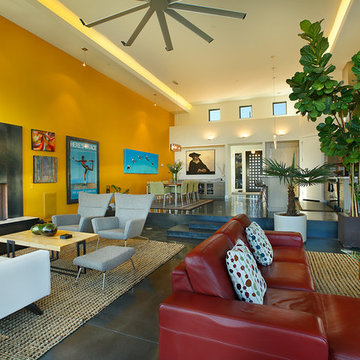
Jim Fairchild
ソルトレイクシティにあるお手頃価格の中くらいなコンテンポラリースタイルのおしゃれなLDK (黄色い壁、コンクリートの床、標準型暖炉、金属の暖炉まわり、壁掛け型テレビ、茶色い床) の写真
ソルトレイクシティにあるお手頃価格の中くらいなコンテンポラリースタイルのおしゃれなLDK (黄色い壁、コンクリートの床、標準型暖炉、金属の暖炉まわり、壁掛け型テレビ、茶色い床) の写真
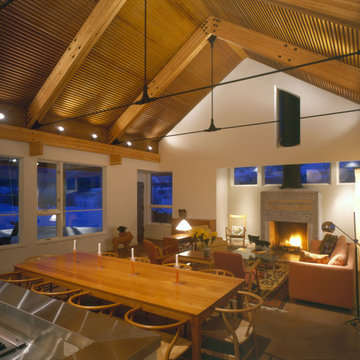
Situated in a meadow, this L-shaped 5,000 sq. ft. house wraps around a raked Japanese courtyard, which is open to the southwest for maximum sun infiltration. The walls of the house through which this outdoor room is viewed are mostly glass and are articulated with a continuous garden trellis.
The entry sequence is through a linear art gallery; the art wall splayed to affect the entry experience. This wall leads you to another wall, subtly curved, that directs you to the public space of the house which features a warm vaulted ceiling that covers the living, dining, and kitchen space.
The character of the house is enhanced inside and out by the use of distressed metals, rusted to a deep mahogany, with terra cotta stained concrete and semi-peeled log trellis columns. These materials reflect the ruggedness and timelessness of the Rocky mountain west.
1999
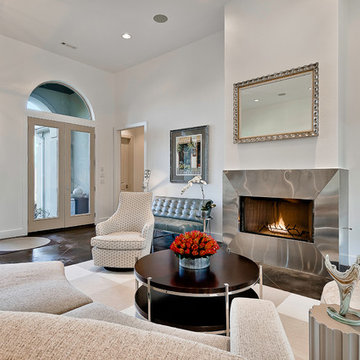
Beautiful contemporary design with double french doors to the patio.
他の地域にある広いコンテンポラリースタイルのおしゃれなLDK (白い壁、コンクリートの床、標準型暖炉、金属の暖炉まわり、茶色い床) の写真
他の地域にある広いコンテンポラリースタイルのおしゃれなLDK (白い壁、コンクリートの床、標準型暖炉、金属の暖炉まわり、茶色い床) の写真
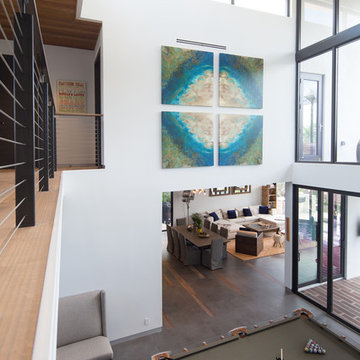
SDH Studio - Architecture and Design
Location: Boca Raton, Florida, USA
Set on a 8800 Sq. Ft. lot in Boca Raton waterway, this contemporary design captures the warmth and hospitality of its owner. A sequence of cantilevering covered terraces provide the stage for outdoor entertaining.
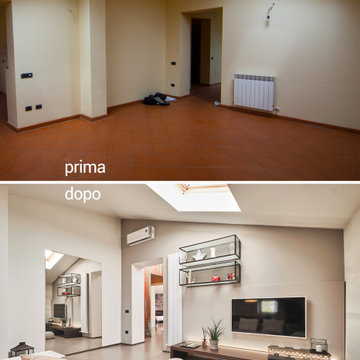
Il nostro intervento ha cambiato radicalmente tutte le stanze della casa ma è forse nel soggiorno che l'aspetto estetico viene maggiormente enfatizzato. In questo ambiente si sono divise le due zone funzionali della zona pranzo e della zona tv. L'uso dei colori neutri pervade la stanze che è comunque caratterizzata da un'intera parete rivestita di carta da parati. L'artista Stefano Bonazzi ha firmato l'immagine ritratta nella carta.
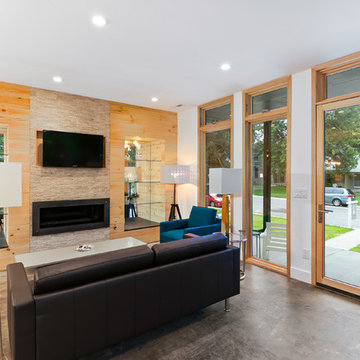
This Denver duplex features abundant natural light from large windows.
デンバーにあるコンテンポラリースタイルのおしゃれなLDK (コンクリートの床、石材の暖炉まわり、茶色い床) の写真
デンバーにあるコンテンポラリースタイルのおしゃれなLDK (コンクリートの床、石材の暖炉まわり、茶色い床) の写真
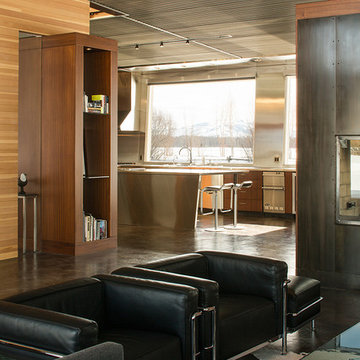
This residence is situated on a flat site with views north and west to the mountain range. The opposing roof forms open the primary living spaces on the ground floor to these views, while the upper floor captures the sun and view to the south. The integrity of these two forms are emphasized by a linear skylight at their meeting point. The sequence of entry to the house begins at the south of the property adjacent to a vast conservation easement, and is fortified by a wall that defines a path of movement and connects the interior spaces to the outdoors. The addition of the garage outbuilding creates an arrival courtyard.
A.I.A Wyoming Chapter Design Award of Merit 2014
Project Year: 2008
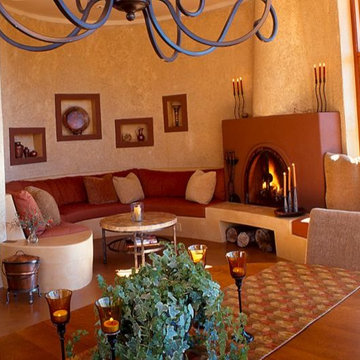
サンフランシスコにあるお手頃価格の中くらいなコンテンポラリースタイルのおしゃれなリビング (標準型暖炉、漆喰の暖炉まわり、茶色い床、ベージュの壁、コンクリートの床、テレビなし) の写真
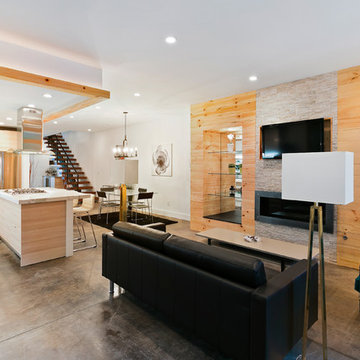
Denver home features a modern open floor plan, high ceilings and floating steel staircases. an insert fireplace with a natural stone and wood surround.
コンテンポラリースタイルのリビング (コンクリートの床、茶色い床) の写真
4
