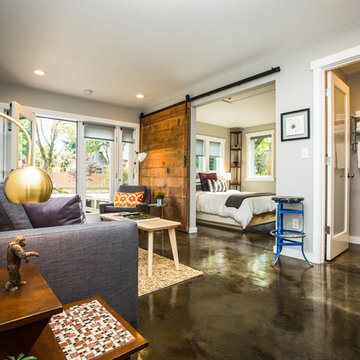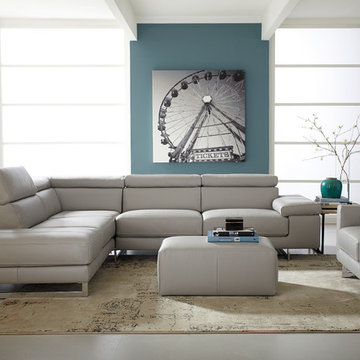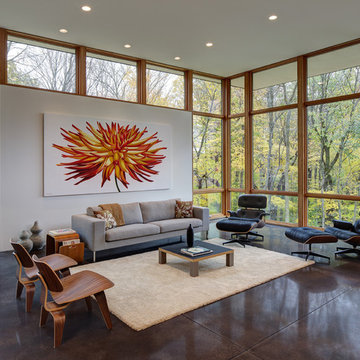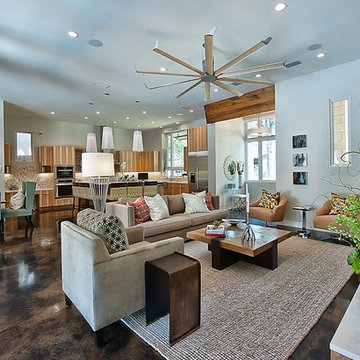コンテンポラリースタイルのリビング (コンクリートの床、スレートの床、茶色い床) の写真
絞り込み:
資材コスト
並び替え:今日の人気順
写真 1〜20 枚目(全 154 枚)
1/5
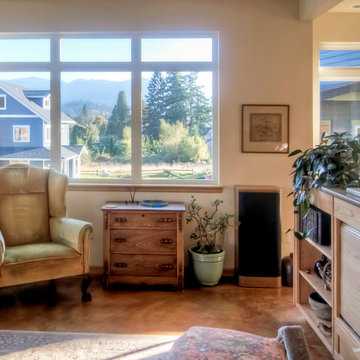
Open living room area with earth-tone stained concrete floors
MIllworks is an 8 home co-housing sustainable community in Bellingham, WA. Each home within Millworks was custom designed and crafted to meet the needs and desires of the homeowners with a focus on sustainability, energy efficiency, utilizing passive solar gain, and minimizing impact.
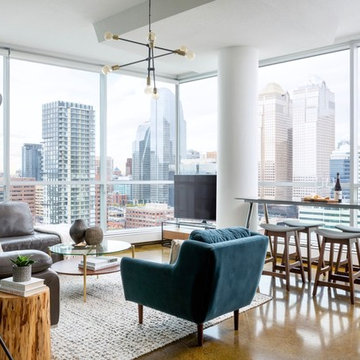
This inner city condo get a decidedly mid-century modern update with colour, bold patterns, and beautiful wood tones.
Photography: Klassen Photography

Extensive valley and mountain views inspired the siting of this simple L-shaped house that is anchored into the landscape. This shape forms an intimate courtyard with the sweeping views to the south. Looking back through the entry, glass walls frame the view of a significant mountain peak justifying the plan skew.
The circulation is arranged along the courtyard in order that all the major spaces have access to the extensive valley views. A generous eight-foot overhang along the southern portion of the house allows for sun shading in the summer and passive solar gain during the harshest winter months. The open plan and generous window placement showcase views throughout the house. The living room is located in the southeast corner of the house and cantilevers into the landscape affording stunning panoramic views.
Project Year: 2012
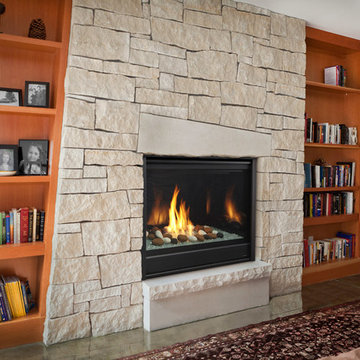
ボストンにある中くらいなコンテンポラリースタイルのおしゃれなLDK (ライブラリー、茶色い壁、コンクリートの床、標準型暖炉、石材の暖炉まわり、テレビなし、茶色い床) の写真

The open living room features a wall of glass windows and doors that open onto the backyard deck and pool. The living room blends into the bar featuring a large walnut wood wall to add interest, texture and warmth. The home also features polished concrete floors throughout the bottom level as well as dark white oak floors on the upper level.
For more information please call Christiano Homes at (949)294-5387 or email at heather@christianohomes.com
Photo by Michael Asgian
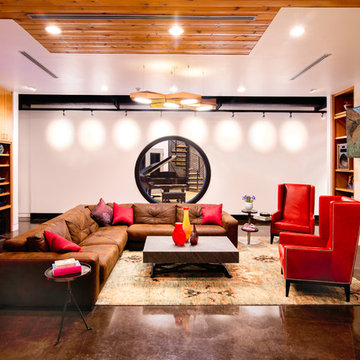
John Foxworthy
オースティンにあるコンテンポラリースタイルのおしゃれなLDK (白い壁、標準型暖炉、壁掛け型テレビ、コンクリートの床、石材の暖炉まわり、茶色い床) の写真
オースティンにあるコンテンポラリースタイルのおしゃれなLDK (白い壁、標準型暖炉、壁掛け型テレビ、コンクリートの床、石材の暖炉まわり、茶色い床) の写真

他の地域にある中くらいなコンテンポラリースタイルのおしゃれなリビング (横長型暖炉、木材の暖炉まわり、ベージュの壁、コンクリートの床、埋込式メディアウォール、茶色い床) の写真

bench storage cabinets with white top
Jessie Preza
ジャクソンビルにあるラグジュアリーな広いコンテンポラリースタイルのおしゃれなリビング (コンクリートの床、茶色い床、白い壁、暖炉なし、壁掛け型テレビ、アクセントウォール) の写真
ジャクソンビルにあるラグジュアリーな広いコンテンポラリースタイルのおしゃれなリビング (コンクリートの床、茶色い床、白い壁、暖炉なし、壁掛け型テレビ、アクセントウォール) の写真
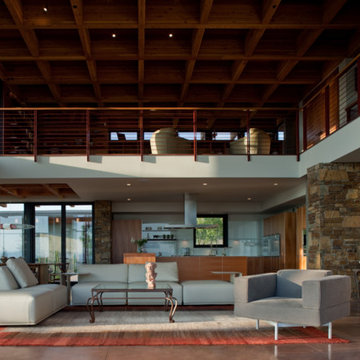
Timmerman Photography
フェニックスにある高級な巨大なコンテンポラリースタイルのおしゃれなリビング (コンクリートの床、茶色い床) の写真
フェニックスにある高級な巨大なコンテンポラリースタイルのおしゃれなリビング (コンクリートの床、茶色い床) の写真
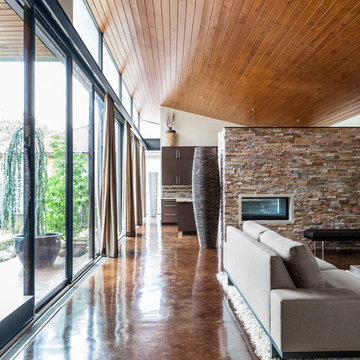
Architectural by David Stocker, AIA; Design Team: Enrique Montenegro, AIA, Kevin Pauzer{Photo by Nathan Schroder Photography}
ダラスにあるコンテンポラリースタイルのおしゃれなリビング (コンクリートの床、茶色い床) の写真
ダラスにあるコンテンポラリースタイルのおしゃれなリビング (コンクリートの床、茶色い床) の写真

Triple-glazed windows by Unilux and reclaimed fir cladding on interior walls.
シアトルにある高級な中くらいなコンテンポラリースタイルのおしゃれなLDK (コンクリートの床、ライブラリー、茶色い壁、茶色い床、板張り壁、ルーバー天井) の写真
シアトルにある高級な中くらいなコンテンポラリースタイルのおしゃれなLDK (コンクリートの床、ライブラリー、茶色い壁、茶色い床、板張り壁、ルーバー天井) の写真
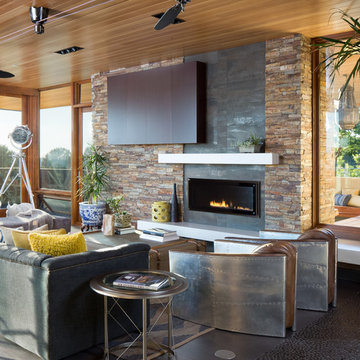
Living Room at dusk. The house includes large cantilevered decks and and roof overhangs that cascade down the hillside lot and are anchored by a main stone clad tower element.
dwight patterson architect, with domusstudio architecture

Foster Associates Architects
ボストンにある高級な巨大なコンテンポラリースタイルのおしゃれなリビング (オレンジの壁、スレートの床、標準型暖炉、石材の暖炉まわり、茶色い床、テレビなし) の写真
ボストンにある高級な巨大なコンテンポラリースタイルのおしゃれなリビング (オレンジの壁、スレートの床、標準型暖炉、石材の暖炉まわり、茶色い床、テレビなし) の写真

Alex Hayden
シアトルにあるお手頃価格の中くらいなコンテンポラリースタイルのおしゃれなリビング (コンクリートの床、ベージュの壁、薪ストーブ、コンクリートの暖炉まわり、テレビなし、茶色い床) の写真
シアトルにあるお手頃価格の中くらいなコンテンポラリースタイルのおしゃれなリビング (コンクリートの床、ベージュの壁、薪ストーブ、コンクリートの暖炉まわり、テレビなし、茶色い床) の写真
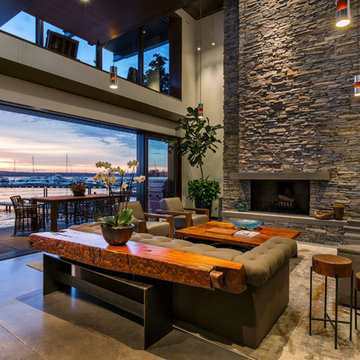
シアトルにある広いコンテンポラリースタイルのおしゃれなリビング (コンクリートの床、標準型暖炉、石材の暖炉まわり、ベージュの壁、テレビなし、茶色い床) の写真
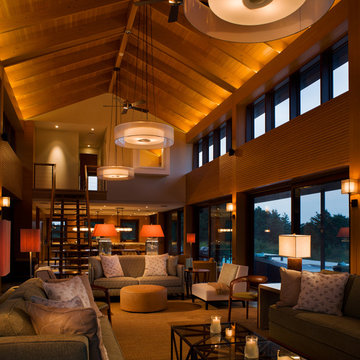
Foster Associates Architects
ボストンにある高級な巨大なコンテンポラリースタイルのおしゃれなLDK (オレンジの壁、スレートの床、標準型暖炉、石材の暖炉まわり、茶色い床) の写真
ボストンにある高級な巨大なコンテンポラリースタイルのおしゃれなLDK (オレンジの壁、スレートの床、標準型暖炉、石材の暖炉まわり、茶色い床) の写真
コンテンポラリースタイルのリビング (コンクリートの床、スレートの床、茶色い床) の写真
1
