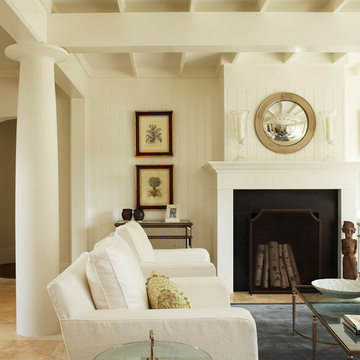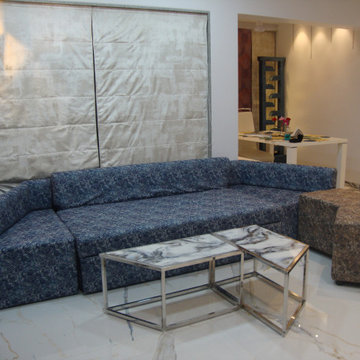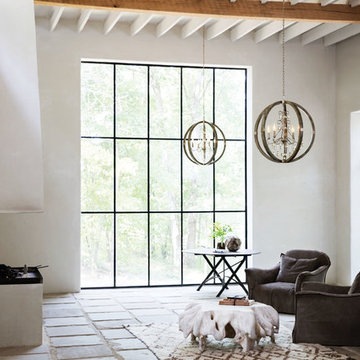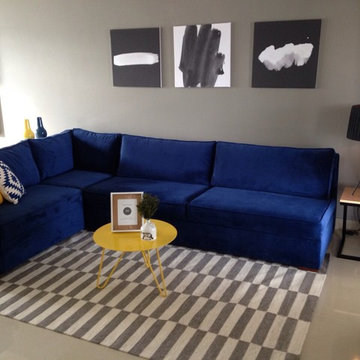コンテンポラリースタイルの独立型リビング (セラミックタイルの床) の写真
絞り込み:
資材コスト
並び替え:今日の人気順
写真 61〜80 枚目(全 566 枚)
1/4
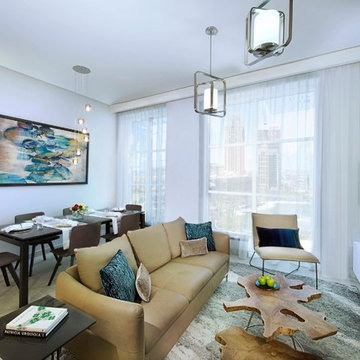
White Cube Studio
ロンドンにある高級な中くらいなコンテンポラリースタイルのおしゃれなリビング (グレーの壁、セラミックタイルの床、暖炉なし、壁掛け型テレビ、ベージュの床) の写真
ロンドンにある高級な中くらいなコンテンポラリースタイルのおしゃれなリビング (グレーの壁、セラミックタイルの床、暖炉なし、壁掛け型テレビ、ベージュの床) の写真
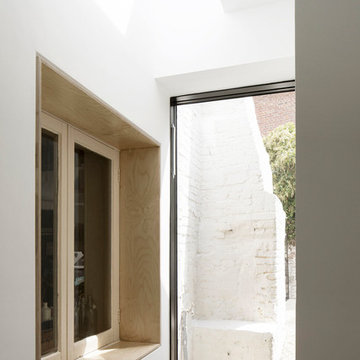
Photography by Richard Chivers https://www.rchivers.co.uk/
Marshall House is an extension to a Grade II listed dwelling in the village of Twyford, near Winchester, Hampshire. The original house dates from the 17th Century, although it had been remodelled and extended during the late 18th Century.
The clients contacted us to explore the potential to extend their home in order to suit their growing family and active lifestyle. Due to the constraints of living in a listed building, they were unsure as to what development possibilities were available. The brief was to replace an existing lean-to and 20th century conservatory with a new extension in a modern, contemporary approach. The design was developed in close consultation with the local authority as well as their historic environment department, in order to respect the existing property and work to achieve a positive planning outcome.
Like many older buildings, the dwelling had been adjusted here and there, and updated at numerous points over time. The interior of the existing property has a charm and a character - in part down to the age of the property, various bits of work over time and the wear and tear of the collective history of its past occupants. These spaces are dark, dimly lit and cosy. They have low ceilings, small windows, little cubby holes and odd corners. Walls are not parallel or perpendicular, there are steps up and down and places where you must watch not to bang your head.
The extension is accessed via a small link portion that provides a clear distinction between the old and new structures. The initial concept is centred on the idea of contrasts. The link aims to have the effect of walking through a portal into a seemingly different dwelling, that is modern, bright, light and airy with clean lines and white walls. However, complementary aspects are also incorporated, such as the strategic placement of windows and roof lights in order to cast light over walls and corners to create little nooks and private views. The overall form of the extension is informed by the awkward shape and uses of the site, resulting in the walls not being parallel in plan and splaying out at different irregular angles.
Externally, timber larch cladding is used as the primary material. This is painted black with a heavy duty barn paint, that is both long lasting and cost effective. The black finish of the extension contrasts with the white painted brickwork at the rear and side of the original house. The external colour palette of both structures is in opposition to the reality of the interior spaces. Although timber cladding is a fairly standard, commonplace material, visual depth and distinction has been created through the articulation of the boards. The inclusion of timber fins changes the way shadows are cast across the external surface during the day. Whilst at night, these are illuminated by external lighting.
A secondary entrance to the house is provided through a concealed door that is finished to match the profile of the cladding. This opens to a boot/utility room, from which a new shower room can be accessed, before proceeding to the new open plan living space and dining area.
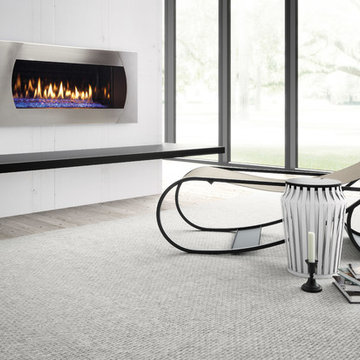
Heat & Glo See-Through-Escape 42" Fireplace
Hearth and Home Technologies
他の地域にある高級な中くらいなコンテンポラリースタイルのおしゃれなリビング (ベージュの壁、セラミックタイルの床、両方向型暖炉、石材の暖炉まわり、テレビなし、グレーの床) の写真
他の地域にある高級な中くらいなコンテンポラリースタイルのおしゃれなリビング (ベージュの壁、セラミックタイルの床、両方向型暖炉、石材の暖炉まわり、テレビなし、グレーの床) の写真
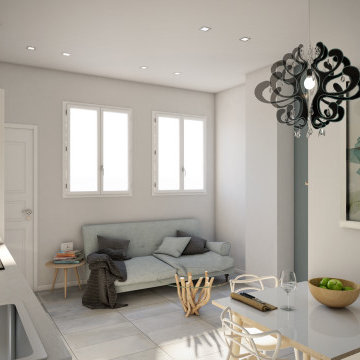
Modellazione 3d e rendering bilocale Bologna
ボローニャにある小さなコンテンポラリースタイルのおしゃれな独立型リビング (青い壁、セラミックタイルの床、壁掛け型テレビ、グレーの床) の写真
ボローニャにある小さなコンテンポラリースタイルのおしゃれな独立型リビング (青い壁、セラミックタイルの床、壁掛け型テレビ、グレーの床) の写真
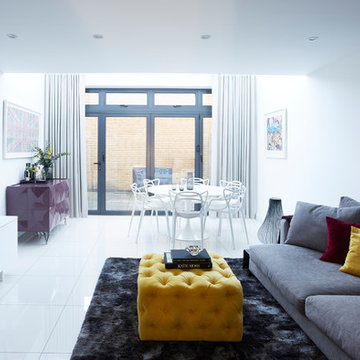
Open plan living area sofa and TV as well as the dining area featuring a round table and classic Kartell Masters chairs.
他の地域にあるお手頃価格の小さなコンテンポラリースタイルのおしゃれな独立型リビング (白い壁、セラミックタイルの床、据え置き型テレビ、白い床) の写真
他の地域にあるお手頃価格の小さなコンテンポラリースタイルのおしゃれな独立型リビング (白い壁、セラミックタイルの床、据え置き型テレビ、白い床) の写真
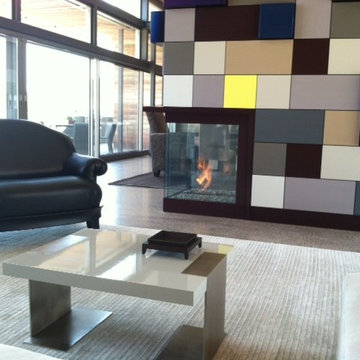
Custom Gas 3-Sided Peninsula Fireplace
ミネアポリスにある高級な中くらいなコンテンポラリースタイルのおしゃれな独立型リビング (マルチカラーの壁、セラミックタイルの床、両方向型暖炉、タイルの暖炉まわり) の写真
ミネアポリスにある高級な中くらいなコンテンポラリースタイルのおしゃれな独立型リビング (マルチカラーの壁、セラミックタイルの床、両方向型暖炉、タイルの暖炉まわり) の写真
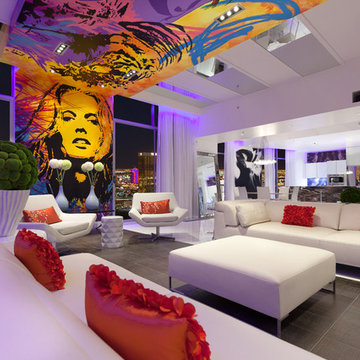
David Marquardt
ラスベガスにあるラグジュアリーな中くらいなコンテンポラリースタイルのおしゃれな独立型リビング (セラミックタイルの床、白い壁、暖炉なし、テレビなし) の写真
ラスベガスにあるラグジュアリーな中くらいなコンテンポラリースタイルのおしゃれな独立型リビング (セラミックタイルの床、白い壁、暖炉なし、テレビなし) の写真
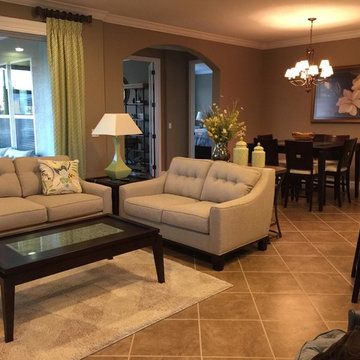
オーランドにある中くらいなコンテンポラリースタイルのおしゃれなリビング (ベージュの壁、テレビなし、セラミックタイルの床、暖炉なし、茶色い床) の写真
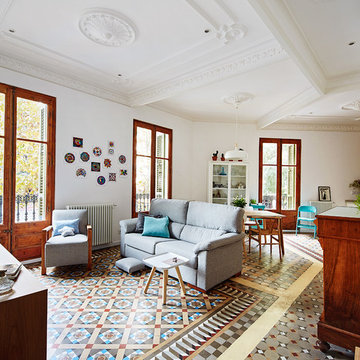
José Hevia
バルセロナにある高級な広いコンテンポラリースタイルのおしゃれなリビング (白い壁、暖炉なし、テレビなし、セラミックタイルの床) の写真
バルセロナにある高級な広いコンテンポラリースタイルのおしゃれなリビング (白い壁、暖炉なし、テレビなし、セラミックタイルの床) の写真
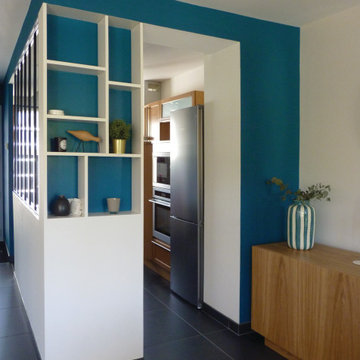
Séparation d'une cuisine avec l'espace séjour, avec une étagère intégrée qui cache un plan de repas dans la cuisine.
レンヌにあるお手頃価格の中くらいなコンテンポラリースタイルのおしゃれな独立型リビング (青い壁、セラミックタイルの床、暖炉なし、テレビなし、黒い床) の写真
レンヌにあるお手頃価格の中くらいなコンテンポラリースタイルのおしゃれな独立型リビング (青い壁、セラミックタイルの床、暖炉なし、テレビなし、黒い床) の写真
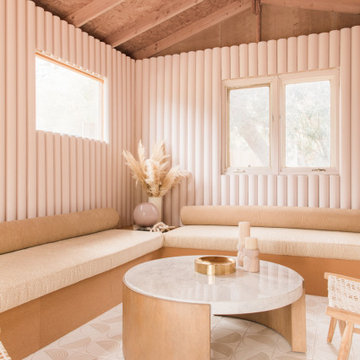
Reinvigorate your living room by using our handpainted tile on the floor.
DESIGN
Anne Sage
PHOTOS
Echo and Earl
Tile Shown: Aerial in White Motif
ロサンゼルスにあるお手頃価格の中くらいなコンテンポラリースタイルのおしゃれな独立型リビング (ベージュの壁、セラミックタイルの床、ベージュの床、表し梁) の写真
ロサンゼルスにあるお手頃価格の中くらいなコンテンポラリースタイルのおしゃれな独立型リビング (ベージュの壁、セラミックタイルの床、ベージュの床、表し梁) の写真
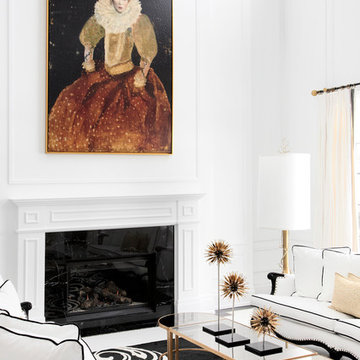
Photographer : Aristea Rizakos,
Stylist: Carmen Maier,
Designer/ Architect / Builder: Jack Celi
トロントにあるラグジュアリーな広いコンテンポラリースタイルのおしゃれなリビング (白い壁、セラミックタイルの床、標準型暖炉、木材の暖炉まわり、テレビなし) の写真
トロントにあるラグジュアリーな広いコンテンポラリースタイルのおしゃれなリビング (白い壁、セラミックタイルの床、標準型暖炉、木材の暖炉まわり、テレビなし) の写真
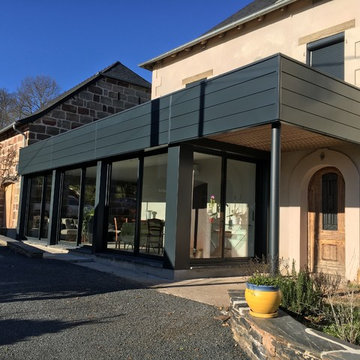
Extension d'une maison d'habitation. Le souhait des clients était d'avoir une extension toute vitrée créant une liaison entre la grange et l'habitation.
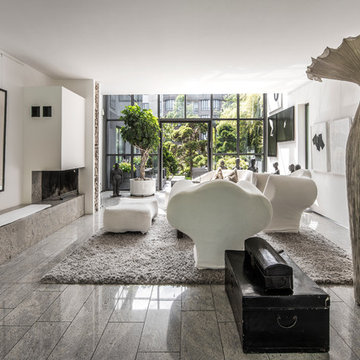
Art and design. Jesper Ray - Ray Photo
他の地域にあるラグジュアリーな巨大なコンテンポラリースタイルのおしゃれなリビング (白い壁、セラミックタイルの床、横長型暖炉、レンガの暖炉まわり、テレビなし) の写真
他の地域にあるラグジュアリーな巨大なコンテンポラリースタイルのおしゃれなリビング (白い壁、セラミックタイルの床、横長型暖炉、レンガの暖炉まわり、テレビなし) の写真
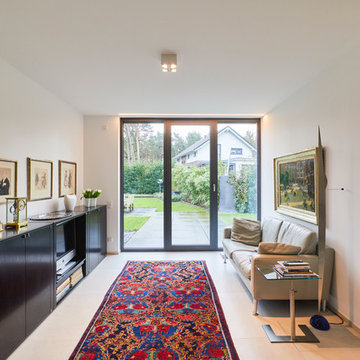
Offen. lichtdurchflutet, ebenerdig, hell, großzügig.
ドルトムントにある小さなコンテンポラリースタイルのおしゃれな独立型リビング (白い壁、暖炉なし、据え置き型テレビ、ベージュの床、ライブラリー、セラミックタイルの床、漆喰の暖炉まわり) の写真
ドルトムントにある小さなコンテンポラリースタイルのおしゃれな独立型リビング (白い壁、暖炉なし、据え置き型テレビ、ベージュの床、ライブラリー、セラミックタイルの床、漆喰の暖炉まわり) の写真
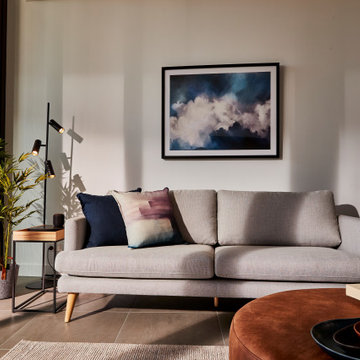
Relaxed living area tailored to young couple with new born baby.
メルボルンにあるお手頃価格の中くらいなコンテンポラリースタイルのおしゃれな独立型リビング (白い壁、セラミックタイルの床、暖炉なし、埋込式メディアウォール、グレーの床) の写真
メルボルンにあるお手頃価格の中くらいなコンテンポラリースタイルのおしゃれな独立型リビング (白い壁、セラミックタイルの床、暖炉なし、埋込式メディアウォール、グレーの床) の写真
コンテンポラリースタイルの独立型リビング (セラミックタイルの床) の写真
4
