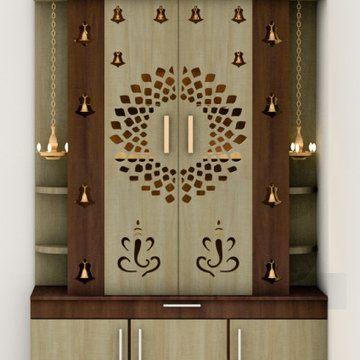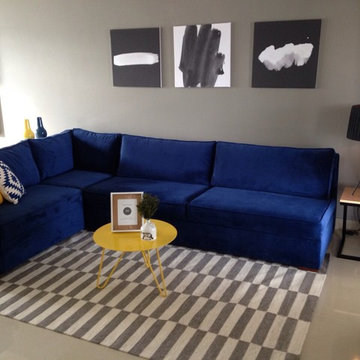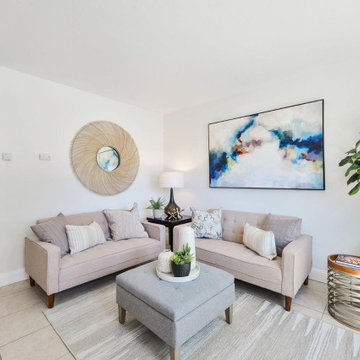小さなコンテンポラリースタイルの独立型リビング (セラミックタイルの床) の写真
絞り込み:
資材コスト
並び替え:今日の人気順
写真 1〜20 枚目(全 75 枚)
1/5
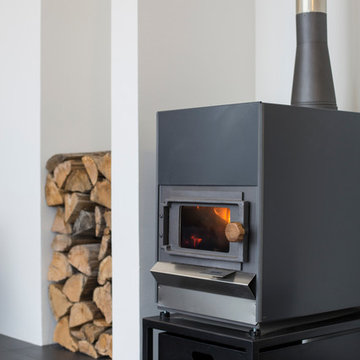
Graham Warman
Pyroclassic Fire
ダニーデンにある小さなコンテンポラリースタイルのおしゃれな独立型リビング (白い壁、セラミックタイルの床、薪ストーブ) の写真
ダニーデンにある小さなコンテンポラリースタイルのおしゃれな独立型リビング (白い壁、セラミックタイルの床、薪ストーブ) の写真
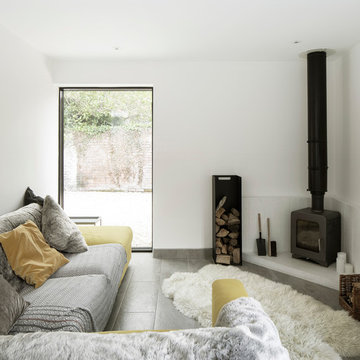
Photography by Richard Chivers https://www.rchivers.co.uk/
Marshall House is an extension to a Grade II listed dwelling in the village of Twyford, near Winchester, Hampshire. The original house dates from the 17th Century, although it had been remodelled and extended during the late 18th Century.
The clients contacted us to explore the potential to extend their home in order to suit their growing family and active lifestyle. Due to the constraints of living in a listed building, they were unsure as to what development possibilities were available. The brief was to replace an existing lean-to and 20th century conservatory with a new extension in a modern, contemporary approach. The design was developed in close consultation with the local authority as well as their historic environment department, in order to respect the existing property and work to achieve a positive planning outcome.
Like many older buildings, the dwelling had been adjusted here and there, and updated at numerous points over time. The interior of the existing property has a charm and a character - in part down to the age of the property, various bits of work over time and the wear and tear of the collective history of its past occupants. These spaces are dark, dimly lit and cosy. They have low ceilings, small windows, little cubby holes and odd corners. Walls are not parallel or perpendicular, there are steps up and down and places where you must watch not to bang your head.
The extension is accessed via a small link portion that provides a clear distinction between the old and new structures. The initial concept is centred on the idea of contrasts. The link aims to have the effect of walking through a portal into a seemingly different dwelling, that is modern, bright, light and airy with clean lines and white walls. However, complementary aspects are also incorporated, such as the strategic placement of windows and roof lights in order to cast light over walls and corners to create little nooks and private views. The overall form of the extension is informed by the awkward shape and uses of the site, resulting in the walls not being parallel in plan and splaying out at different irregular angles.
Externally, timber larch cladding is used as the primary material. This is painted black with a heavy duty barn paint, that is both long lasting and cost effective. The black finish of the extension contrasts with the white painted brickwork at the rear and side of the original house. The external colour palette of both structures is in opposition to the reality of the interior spaces. Although timber cladding is a fairly standard, commonplace material, visual depth and distinction has been created through the articulation of the boards. The inclusion of timber fins changes the way shadows are cast across the external surface during the day. Whilst at night, these are illuminated by external lighting.
A secondary entrance to the house is provided through a concealed door that is finished to match the profile of the cladding. This opens to a boot/utility room, from which a new shower room can be accessed, before proceeding to the new open plan living space and dining area.
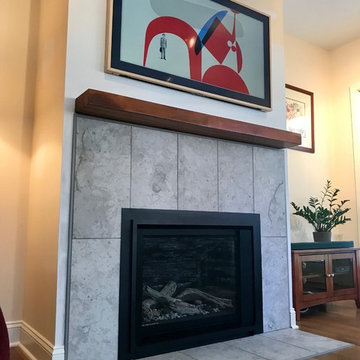
ボルチモアにあるお手頃価格の小さなコンテンポラリースタイルのおしゃれな独立型リビング (セラミックタイルの床、標準型暖炉、タイルの暖炉まわり、壁掛け型テレビ) の写真
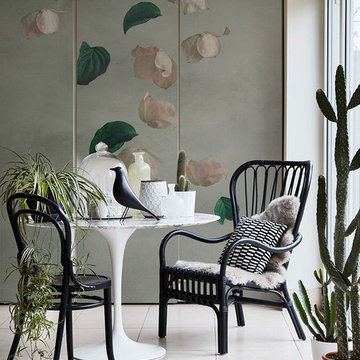
Wallcovering Collection 2016/17 by Inkiostro Bianco
ボローニャにある小さなコンテンポラリースタイルのおしゃれな独立型リビング (マルチカラーの壁、セラミックタイルの床) の写真
ボローニャにある小さなコンテンポラリースタイルのおしゃれな独立型リビング (マルチカラーの壁、セラミックタイルの床) の写真
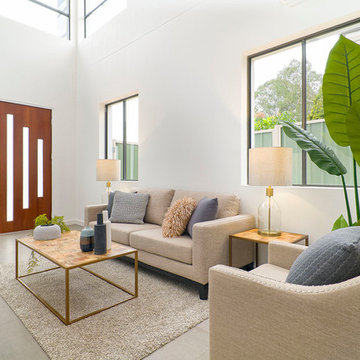
お手頃価格の小さなコンテンポラリースタイルのおしゃれなリビング (白い壁、セラミックタイルの床、暖炉なし、テレビなし、グレーの床) の写真
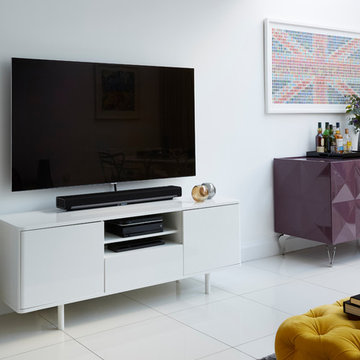
TV Room- open space living room for a bachelor in Crouch End. Contemporary style with modern furniture in bold colours - yellow and purple.
他の地域にあるお手頃価格の小さなコンテンポラリースタイルのおしゃれな独立型リビング (白い壁、セラミックタイルの床、据え置き型テレビ、白い床) の写真
他の地域にあるお手頃価格の小さなコンテンポラリースタイルのおしゃれな独立型リビング (白い壁、セラミックタイルの床、据え置き型テレビ、白い床) の写真
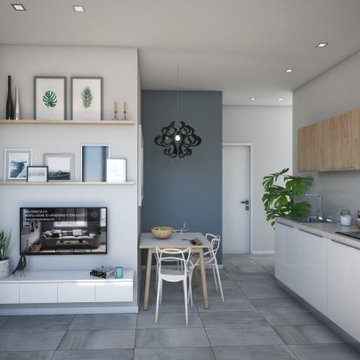
Modellazione 3d e rendering bilocale Bologna
ボローニャにある小さなコンテンポラリースタイルのおしゃれな独立型リビング (青い壁、セラミックタイルの床、壁掛け型テレビ、グレーの床) の写真
ボローニャにある小さなコンテンポラリースタイルのおしゃれな独立型リビング (青い壁、セラミックタイルの床、壁掛け型テレビ、グレーの床) の写真
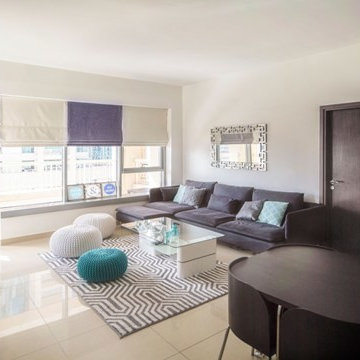
Studio furnishing in Dubai for less than $3,000 and within 2 weeks
他の地域にある低価格の小さなコンテンポラリースタイルのおしゃれなリビング (白い壁、セラミックタイルの床、暖炉なし、据え置き型テレビ) の写真
他の地域にある低価格の小さなコンテンポラリースタイルのおしゃれなリビング (白い壁、セラミックタイルの床、暖炉なし、据え置き型テレビ) の写真
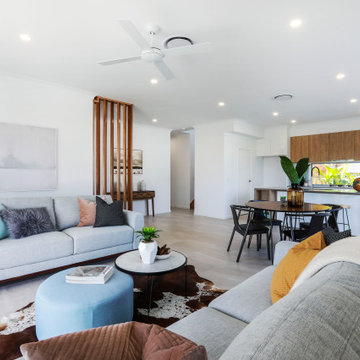
Interior design and selection. Staged to sell.
Timber Slat Screen
ゴールドコーストにある小さなコンテンポラリースタイルのおしゃれな独立型リビング (セラミックタイルの床) の写真
ゴールドコーストにある小さなコンテンポラリースタイルのおしゃれな独立型リビング (セラミックタイルの床) の写真
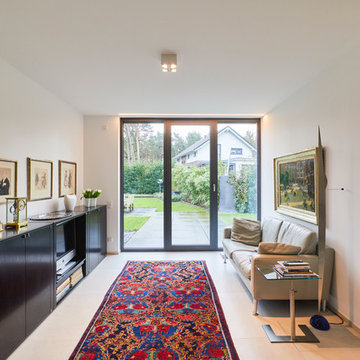
Offen. lichtdurchflutet, ebenerdig, hell, großzügig.
ドルトムントにある小さなコンテンポラリースタイルのおしゃれな独立型リビング (白い壁、暖炉なし、据え置き型テレビ、ベージュの床、ライブラリー、セラミックタイルの床、漆喰の暖炉まわり) の写真
ドルトムントにある小さなコンテンポラリースタイルのおしゃれな独立型リビング (白い壁、暖炉なし、据え置き型テレビ、ベージュの床、ライブラリー、セラミックタイルの床、漆喰の暖炉まわり) の写真
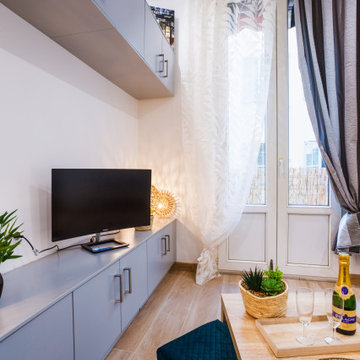
Salon organisé avec des meubles en partie basse et grâce à la hotte conçue en caisson dans la cuisine, celle-ci est prolongée avec des meubles en hauteur.
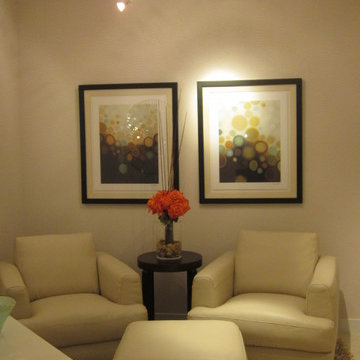
グランドラピッズにあるお手頃価格の小さなコンテンポラリースタイルのおしゃれな独立型リビング (白い壁、セラミックタイルの床、暖炉なし、テレビなし) の写真
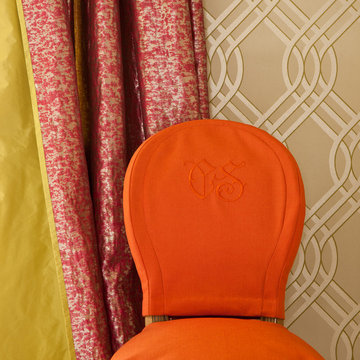
Gordon Beall
ワシントンD.C.にある小さなコンテンポラリースタイルのおしゃれな独立型リビング (黄色い壁、セラミックタイルの床、テレビなし) の写真
ワシントンD.C.にある小さなコンテンポラリースタイルのおしゃれな独立型リビング (黄色い壁、セラミックタイルの床、テレビなし) の写真
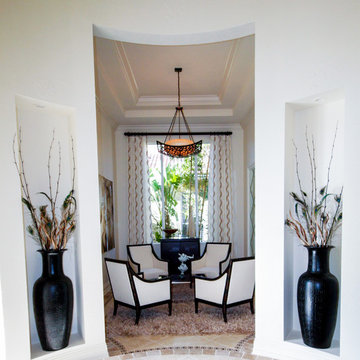
Correy DeWindt, LilGreen Photography
Designer:
Ellee Nolan Asaro
ニューヨークにある小さなコンテンポラリースタイルのおしゃれなリビング (白い壁、セラミックタイルの床、暖炉なし、テレビなし、ベージュの床) の写真
ニューヨークにある小さなコンテンポラリースタイルのおしゃれなリビング (白い壁、セラミックタイルの床、暖炉なし、テレビなし、ベージュの床) の写真
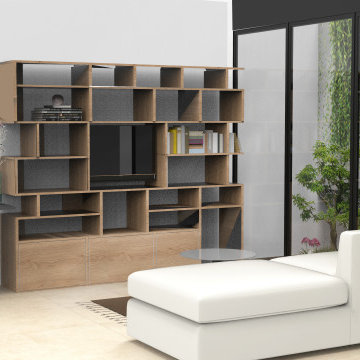
bibliothèque semi sur-mesure ( petit budget)
グルノーブルにある低価格の小さなコンテンポラリースタイルのおしゃれな独立型リビング (ライブラリー、ベージュの壁、セラミックタイルの床、暖炉なし、壁掛け型テレビ、ベージュの床) の写真
グルノーブルにある低価格の小さなコンテンポラリースタイルのおしゃれな独立型リビング (ライブラリー、ベージュの壁、セラミックタイルの床、暖炉なし、壁掛け型テレビ、ベージュの床) の写真
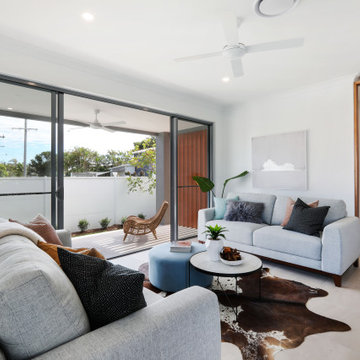
Interior design and selection. Staged to sell.
Timber Slat Screen
ゴールドコーストにある小さなコンテンポラリースタイルのおしゃれな独立型リビング (セラミックタイルの床) の写真
ゴールドコーストにある小さなコンテンポラリースタイルのおしゃれな独立型リビング (セラミックタイルの床) の写真
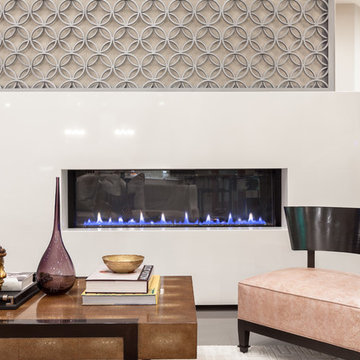
David Marquardt
ラスベガスにある高級な小さなコンテンポラリースタイルのおしゃれな独立型リビング (標準型暖炉、石材の暖炉まわり、テレビなし、セラミックタイルの床) の写真
ラスベガスにある高級な小さなコンテンポラリースタイルのおしゃれな独立型リビング (標準型暖炉、石材の暖炉まわり、テレビなし、セラミックタイルの床) の写真
小さなコンテンポラリースタイルの独立型リビング (セラミックタイルの床) の写真
1
