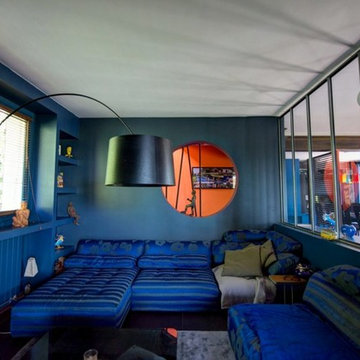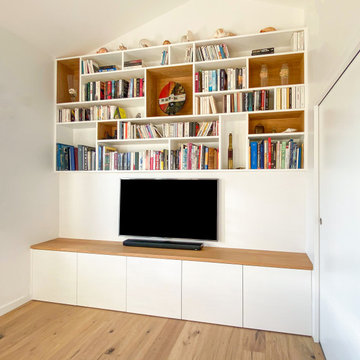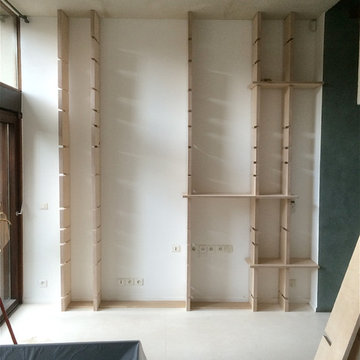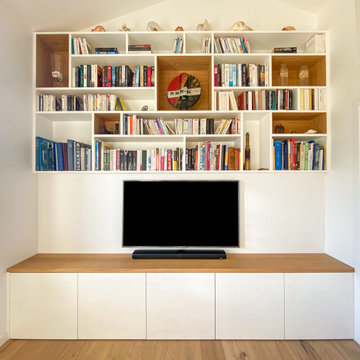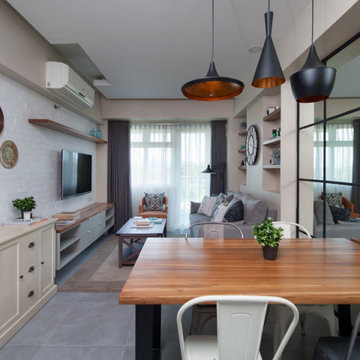コンテンポラリースタイルの独立型リビング (セラミックタイルの床、ライブラリー) の写真
絞り込み:
資材コスト
並び替え:今日の人気順
写真 1〜20 枚目(全 60 枚)
1/5
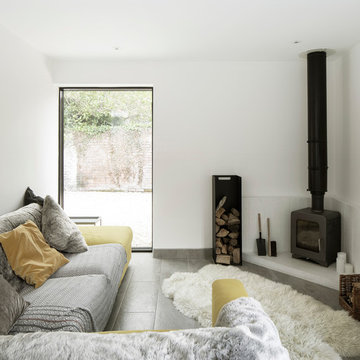
Photography by Richard Chivers https://www.rchivers.co.uk/
Marshall House is an extension to a Grade II listed dwelling in the village of Twyford, near Winchester, Hampshire. The original house dates from the 17th Century, although it had been remodelled and extended during the late 18th Century.
The clients contacted us to explore the potential to extend their home in order to suit their growing family and active lifestyle. Due to the constraints of living in a listed building, they were unsure as to what development possibilities were available. The brief was to replace an existing lean-to and 20th century conservatory with a new extension in a modern, contemporary approach. The design was developed in close consultation with the local authority as well as their historic environment department, in order to respect the existing property and work to achieve a positive planning outcome.
Like many older buildings, the dwelling had been adjusted here and there, and updated at numerous points over time. The interior of the existing property has a charm and a character - in part down to the age of the property, various bits of work over time and the wear and tear of the collective history of its past occupants. These spaces are dark, dimly lit and cosy. They have low ceilings, small windows, little cubby holes and odd corners. Walls are not parallel or perpendicular, there are steps up and down and places where you must watch not to bang your head.
The extension is accessed via a small link portion that provides a clear distinction between the old and new structures. The initial concept is centred on the idea of contrasts. The link aims to have the effect of walking through a portal into a seemingly different dwelling, that is modern, bright, light and airy with clean lines and white walls. However, complementary aspects are also incorporated, such as the strategic placement of windows and roof lights in order to cast light over walls and corners to create little nooks and private views. The overall form of the extension is informed by the awkward shape and uses of the site, resulting in the walls not being parallel in plan and splaying out at different irregular angles.
Externally, timber larch cladding is used as the primary material. This is painted black with a heavy duty barn paint, that is both long lasting and cost effective. The black finish of the extension contrasts with the white painted brickwork at the rear and side of the original house. The external colour palette of both structures is in opposition to the reality of the interior spaces. Although timber cladding is a fairly standard, commonplace material, visual depth and distinction has been created through the articulation of the boards. The inclusion of timber fins changes the way shadows are cast across the external surface during the day. Whilst at night, these are illuminated by external lighting.
A secondary entrance to the house is provided through a concealed door that is finished to match the profile of the cladding. This opens to a boot/utility room, from which a new shower room can be accessed, before proceeding to the new open plan living space and dining area.
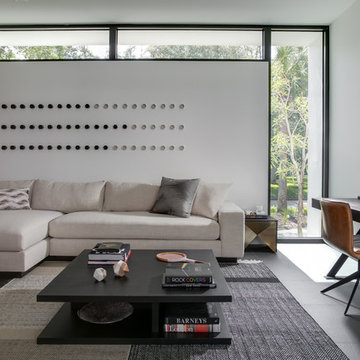
Ryan Gamma Photography
タンパにある中くらいなコンテンポラリースタイルのおしゃれな独立型リビング (ライブラリー、白い壁、セラミックタイルの床、暖炉なし、テレビなし、グレーの床) の写真
タンパにある中くらいなコンテンポラリースタイルのおしゃれな独立型リビング (ライブラリー、白い壁、セラミックタイルの床、暖炉なし、テレビなし、グレーの床) の写真
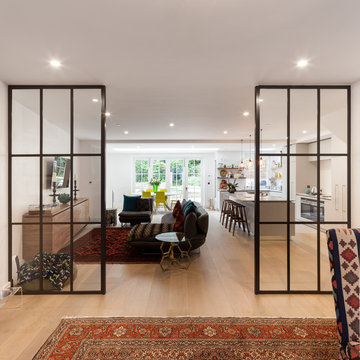
ロンドンにあるお手頃価格の中くらいなコンテンポラリースタイルのおしゃれな独立型リビング (ライブラリー、白い壁、セラミックタイルの床、暖炉なし、壁掛け型テレビ、茶色い床) の写真
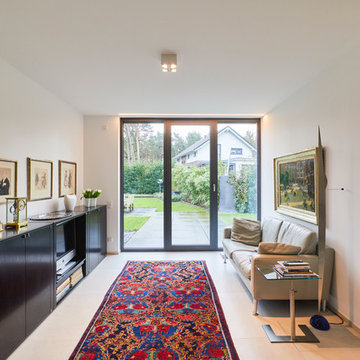
Offen. lichtdurchflutet, ebenerdig, hell, großzügig.
ドルトムントにある小さなコンテンポラリースタイルのおしゃれな独立型リビング (白い壁、暖炉なし、据え置き型テレビ、ベージュの床、ライブラリー、セラミックタイルの床、漆喰の暖炉まわり) の写真
ドルトムントにある小さなコンテンポラリースタイルのおしゃれな独立型リビング (白い壁、暖炉なし、据え置き型テレビ、ベージュの床、ライブラリー、セラミックタイルの床、漆喰の暖炉まわり) の写真
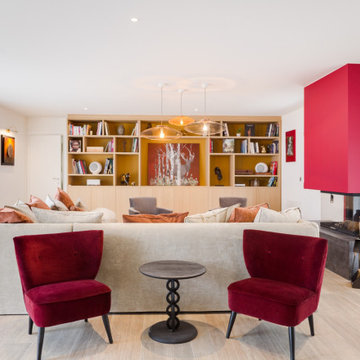
Bibliothèque sur mesure en placage chêne "Ivory Oak" de la gamme Shinnoki, fonds en peinture Ressource. Meuble multimédia renfermant un téléviseur relevable électriquement, éclairage led blanc neutre.
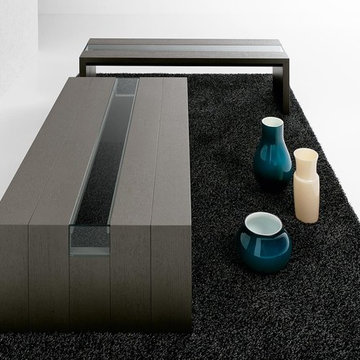
Near Italy’s northeast border lies the small town of Moimacco. Once an important stop along ancient trade routes, today, all of the modern furnishings offered by the Italian design house Bross are crafted in the quaint Italian town. Hallmarks of the Bross line of contemporary furniture are an attention to detail and a careful selection of quality materials, in particular, fine European woods. The Bross focus on fine craftsmanship lends an appealing, organic element to homes decorated in the modern interior design style.
The company’s commitment to producing high quality modern furniture has attracted some of the finest designers, including Paolo Piva, Gerd Lange, Enzo Berti, Laprell and Althaus and Ennio Arosio. The room service 360° collection of Bross furnishings includes buffets, consoles and dining and coffee tables that demonstrate the extraordinary technical prowess and artistic vision of these world-renowned designers. Bross is the perfect choice for contemporary homes.
Welcome to room service 360°, the premier destination for the world’s finest modern furniture. As an authorized dealer of the most respected furniture manufacturers in Europe, room service 360° is uniquely positioned to offer the most complete, most comprehensive and most exclusive collections of custom contemporary and modern furniture available on the market today. From world renowned designers at Bonaldo, Cattelan Italia, Fiam Italia, Foscarini, Gamma Arredamenti, Pianca, Presotto Italia, Tonelli and Tonin Casa, only the finest Italian furniture collections are represented at room service 360°.
On our website you will find the latest collections from top European contemporary/modern furniture designers, leading Italian furniture manufacturers and many exclusive products. We are also proud and excited to offer our interior design blog as an ongoing resource for design fanatics, curious souls and anyone who is looking to be inspired.
In our Philadelphia showroom we carefully select our products and change them frequently to provide our customers with the best possible mix through which they can envision their room’s décor and their life. This is the reason why many of our customers (thank you all!!!) travel for hours, and some fly to our store. This is the reason why we have earned the privilege to be the starting point for modern living for many of you.
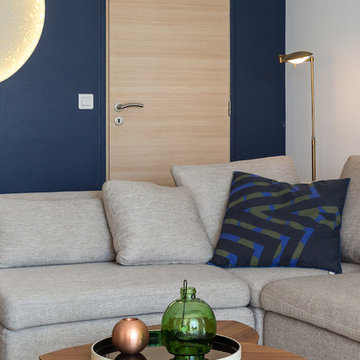
Franck Minieri
ニースにあるお手頃価格の中くらいなコンテンポラリースタイルのおしゃれな独立型リビング (青い壁、セラミックタイルの床、ライブラリー、暖炉なし、テレビなし) の写真
ニースにあるお手頃価格の中くらいなコンテンポラリースタイルのおしゃれな独立型リビング (青い壁、セラミックタイルの床、ライブラリー、暖炉なし、テレビなし) の写真
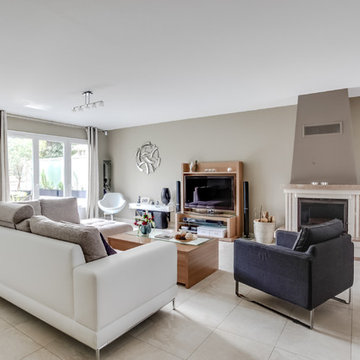
パリにある中くらいなコンテンポラリースタイルのおしゃれな独立型リビング (ライブラリー、ベージュの壁、セラミックタイルの床、白い床、据え置き型テレビ) の写真
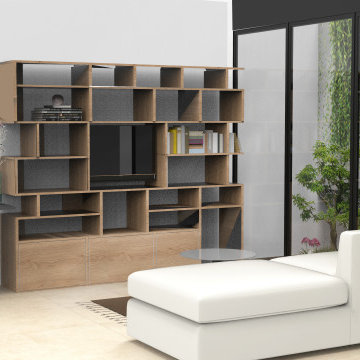
bibliothèque semi sur-mesure ( petit budget)
グルノーブルにある低価格の小さなコンテンポラリースタイルのおしゃれな独立型リビング (ライブラリー、ベージュの壁、セラミックタイルの床、暖炉なし、壁掛け型テレビ、ベージュの床) の写真
グルノーブルにある低価格の小さなコンテンポラリースタイルのおしゃれな独立型リビング (ライブラリー、ベージュの壁、セラミックタイルの床、暖炉なし、壁掛け型テレビ、ベージュの床) の写真
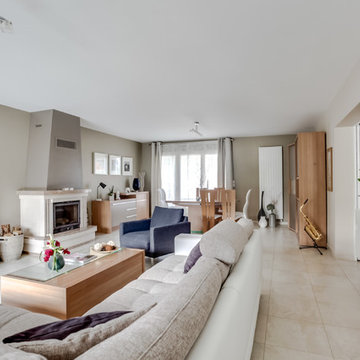
パリにある中くらいなコンテンポラリースタイルのおしゃれな独立型リビング (ライブラリー、ベージュの壁、セラミックタイルの床、白い床、標準型暖炉、石材の暖炉まわり、据え置き型テレビ) の写真
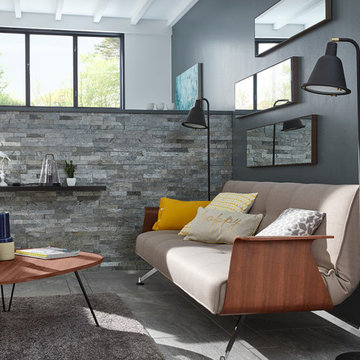
Un salon chic à l'esprit rétro revisité.
リールにあるお手頃価格の中くらいなコンテンポラリースタイルのおしゃれな独立型リビング (ライブラリー、グレーの壁、セラミックタイルの床、テレビなし) の写真
リールにあるお手頃価格の中くらいなコンテンポラリースタイルのおしゃれな独立型リビング (ライブラリー、グレーの壁、セラミックタイルの床、テレビなし) の写真
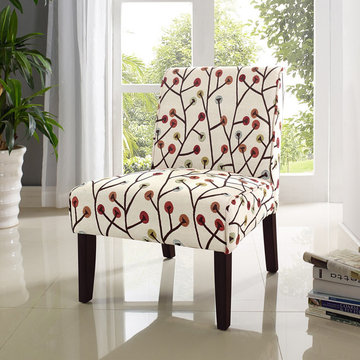
Our Whimsical Slipper Chair is perfect to unwind in with a good book after a long day.
シャーロットにある低価格の小さなコンテンポラリースタイルのおしゃれな独立型リビング (ライブラリー、青い壁、セラミックタイルの床、暖炉なし、テレビなし) の写真
シャーロットにある低価格の小さなコンテンポラリースタイルのおしゃれな独立型リビング (ライブラリー、青い壁、セラミックタイルの床、暖炉なし、テレビなし) の写真
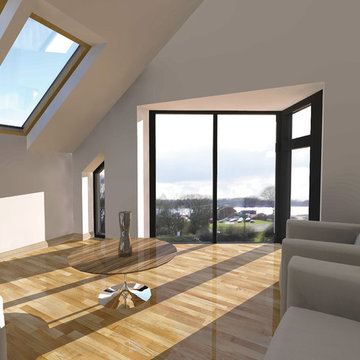
A 2016 3D CGI render created to illustrate the proposed first floor lounge at the rear of this existing Edwardian semi-detached dwelling. Designed to illustrate the proposed first floor lounge and its proposed relationship to Hornsea Mere, the largest freshwater lake in Yorkshire, this render was created to illustrate the depth of sunlight penetration into this proposed spaces in the evening in the springtime each year, through the double glazed doors, complimented by sough facing vellum roof lights, positioned to capture the southern sunlight, to create a bright, naturally lit room for rest and relaxation.
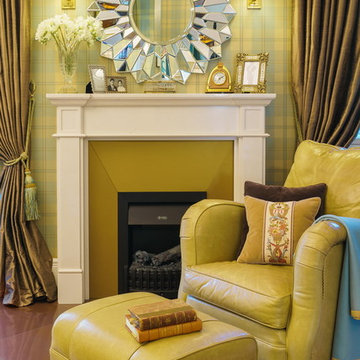
Denis Melnik
他の地域にある低価格の中くらいなコンテンポラリースタイルのおしゃれな独立型リビング (ライブラリー、緑の壁、セラミックタイルの床、標準型暖炉、漆喰の暖炉まわり、壁掛け型テレビ) の写真
他の地域にある低価格の中くらいなコンテンポラリースタイルのおしゃれな独立型リビング (ライブラリー、緑の壁、セラミックタイルの床、標準型暖炉、漆喰の暖炉まわり、壁掛け型テレビ) の写真
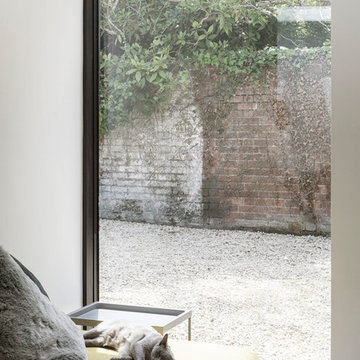
Photography by Richard Chivers https://www.rchivers.co.uk/
Marshall House is an extension to a Grade II listed dwelling in the village of Twyford, near Winchester, Hampshire. The original house dates from the 17th Century, although it had been remodelled and extended during the late 18th Century.
The clients contacted us to explore the potential to extend their home in order to suit their growing family and active lifestyle. Due to the constraints of living in a listed building, they were unsure as to what development possibilities were available. The brief was to replace an existing lean-to and 20th century conservatory with a new extension in a modern, contemporary approach. The design was developed in close consultation with the local authority as well as their historic environment department, in order to respect the existing property and work to achieve a positive planning outcome.
Like many older buildings, the dwelling had been adjusted here and there, and updated at numerous points over time. The interior of the existing property has a charm and a character - in part down to the age of the property, various bits of work over time and the wear and tear of the collective history of its past occupants. These spaces are dark, dimly lit and cosy. They have low ceilings, small windows, little cubby holes and odd corners. Walls are not parallel or perpendicular, there are steps up and down and places where you must watch not to bang your head.
The extension is accessed via a small link portion that provides a clear distinction between the old and new structures. The initial concept is centred on the idea of contrasts. The link aims to have the effect of walking through a portal into a seemingly different dwelling, that is modern, bright, light and airy with clean lines and white walls. However, complementary aspects are also incorporated, such as the strategic placement of windows and roof lights in order to cast light over walls and corners to create little nooks and private views. The overall form of the extension is informed by the awkward shape and uses of the site, resulting in the walls not being parallel in plan and splaying out at different irregular angles.
Externally, timber larch cladding is used as the primary material. This is painted black with a heavy duty barn paint, that is both long lasting and cost effective. The black finish of the extension contrasts with the white painted brickwork at the rear and side of the original house. The external colour palette of both structures is in opposition to the reality of the interior spaces. Although timber cladding is a fairly standard, commonplace material, visual depth and distinction has been created through the articulation of the boards. The inclusion of timber fins changes the way shadows are cast across the external surface during the day. Whilst at night, these are illuminated by external lighting.
A secondary entrance to the house is provided through a concealed door that is finished to match the profile of the cladding. This opens to a boot/utility room, from which a new shower room can be accessed, before proceeding to the new open plan living space and dining area.
コンテンポラリースタイルの独立型リビング (セラミックタイルの床、ライブラリー) の写真
1
