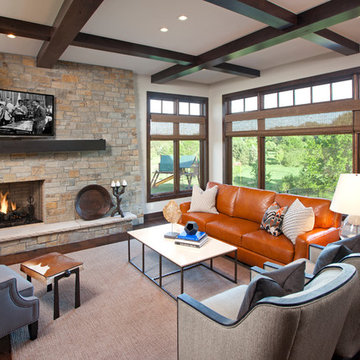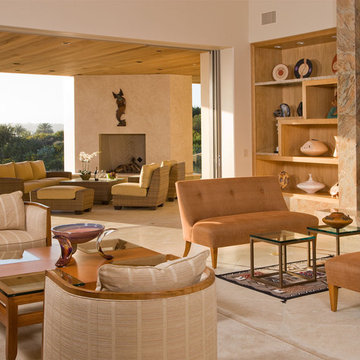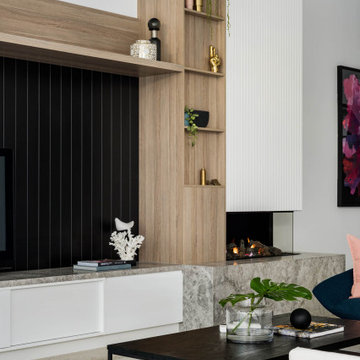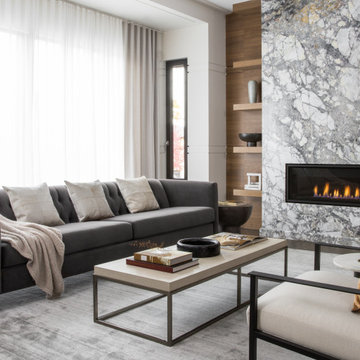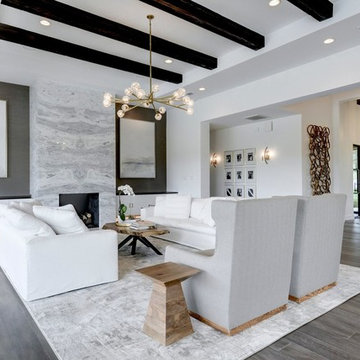コンテンポラリースタイルのリビング (石材の暖炉まわり) の写真
絞り込み:
資材コスト
並び替え:今日の人気順
写真 1381〜1400 枚目(全 17,951 枚)
1/3
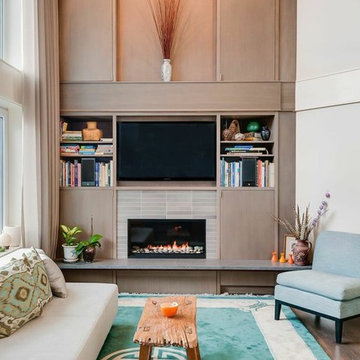
Copyright © Ilona Berzups Photography. All Rights Reserved.
シアトルにあるコンテンポラリースタイルのおしゃれなリビング (標準型暖炉、石材の暖炉まわり、壁掛け型テレビ) の写真
シアトルにあるコンテンポラリースタイルのおしゃれなリビング (標準型暖炉、石材の暖炉まわり、壁掛け型テレビ) の写真
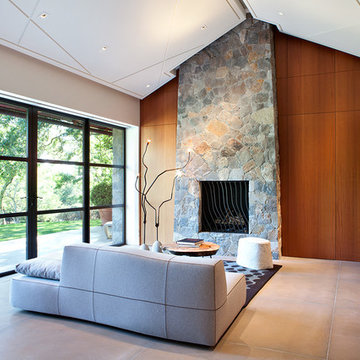
The Fieldstone Cottage is the culmination of collaboration between DM+A and our clients. Having a contractor as a client is a blessed thing. Here, some dreams come true. Here ideas and materials that couldn’t be incorporated in the much larger house were brought seamlessly together. The 640 square foot cottage stands only 25 feet from the bigger, more costly “Older Brother”, but stands alone in its own right. When our Clients commissioned DM+A for the project the direction was simple; make the cottage appear to be a companion to the main house, but be more frugal in the space and material used. The solution was to have one large living, working and sleeping area with a small, but elegant bathroom. The design imagery was about collision of materials and the form that emits from that collision. The furnishings and decorative lighting are the work of Caterina Spies-Reese of CSR Design. Mariko Reed Photography

Who says green and sustainable design has to look like it? Designed to emulate the owner’s favorite country club, this fine estate home blends in with the natural surroundings of it’s hillside perch, and is so intoxicatingly beautiful, one hardly notices its numerous energy saving and green features.
Durable, natural and handsome materials such as stained cedar trim, natural stone veneer, and integral color plaster are combined with strong horizontal roof lines that emphasize the expansive nature of the site and capture the “bigness” of the view. Large expanses of glass punctuated with a natural rhythm of exposed beams and stone columns that frame the spectacular views of the Santa Clara Valley and the Los Gatos Hills.
A shady outdoor loggia and cozy outdoor fire pit create the perfect environment for relaxed Saturday afternoon barbecues and glitzy evening dinner parties alike. A glass “wall of wine” creates an elegant backdrop for the dining room table, the warm stained wood interior details make the home both comfortable and dramatic.
The project’s energy saving features include:
- a 5 kW roof mounted grid-tied PV solar array pays for most of the electrical needs, and sends power to the grid in summer 6 year payback!
- all native and drought-tolerant landscaping reduce irrigation needs
- passive solar design that reduces heat gain in summer and allows for passive heating in winter
- passive flow through ventilation provides natural night cooling, taking advantage of cooling summer breezes
- natural day-lighting decreases need for interior lighting
- fly ash concrete for all foundations
- dual glazed low e high performance windows and doors
Design Team:
Noel Cross+Architects - Architect
Christopher Yates Landscape Architecture
Joanie Wick – Interior Design
Vita Pehar - Lighting Design
Conrado Co. – General Contractor
Marion Brenner – Photography
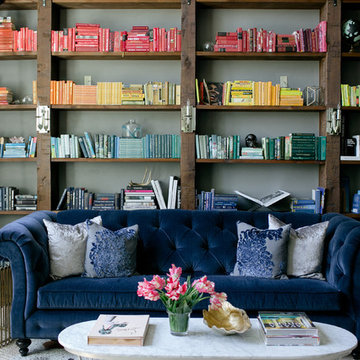
Brad + Jen Butcher
ナッシュビルにある高級な広いコンテンポラリースタイルのおしゃれなLDK (ライブラリー、グレーの壁、無垢フローリング、石材の暖炉まわり、茶色い床) の写真
ナッシュビルにある高級な広いコンテンポラリースタイルのおしゃれなLDK (ライブラリー、グレーの壁、無垢フローリング、石材の暖炉まわり、茶色い床) の写真
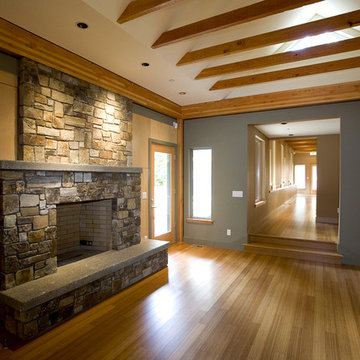
Living room with eastern clerestory at vaulted ceiling in the Gracehaus in Portland, Oregon by Integrate Architecture & Planning. Fireplace with entertainment center built-ins.
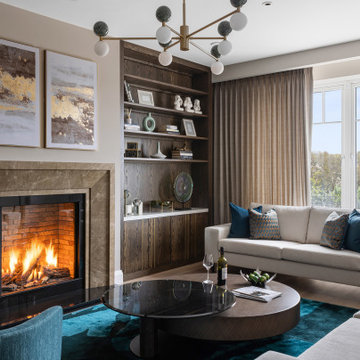
This carefully curated living room is the epitome of modern luxury and comfort. It is anchored by a two-piece round coffee table, a modern centrepiece that adds a touch of sculptural sophistication. The bespoke alcove cabinetry features dark wood tones with brass inlays, creating a striking focal point that combines practical storage with display shelving.
Full-length textured fabric curtains frame the windows, adding a soft and inviting touch while allowing natural light to filter through. The ivory sofas provide a comfortable seating, complemented by two Italian teal swivel accent chairs that add a dynamic element to the room.
Bespoke joinery takes centre stage with a home bar featuring charcoal stained woodgrain and a brass mesh backdrop. This unique addition not only serves as a functional space for entertaining but also introduces a touch of glamour and sophistication to the living area.
The brushed smoked oak flooring provides a luxurious foundation, adding warmth and texture to the space. A large Floor Story rug in opulent tones grounds the seating area, creating a plush and inviting space that ties together the colour palette of teal and taupe.
The colour scheme is artfully integrated throughout the room, from the bespoke cabinetry to the furnishings and accessories, creating a cohesive and harmonious atmosphere and a sense of tranquility and sophistication to the living space.
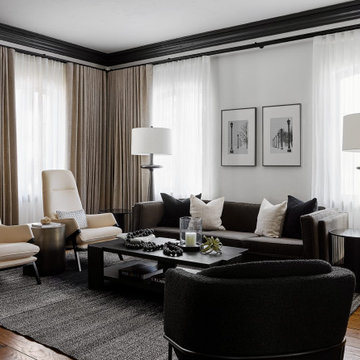
In the formal living room, the crown molding and trim were painted charcoal grey for a more modern look, which helps to draw your eyes up and around the room. We weren’t afraid to select darker, textured furniture and fabrics for the space because it’s balanced out by the white walls and soft sheer drapery.
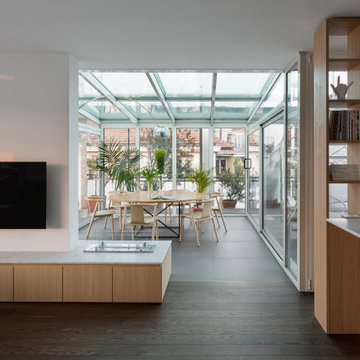
Piano attico con grande veranda vetrata nella quale è presente un grande tavolo tondo che ospita fino a 10 persone.
L'ambiente è tutto aperto tra cucina, salottino e zona pranzo. Il terrazzo sia al piano che sulla copertura dell'attico offrono una vista a 360° sul centro di Milano.
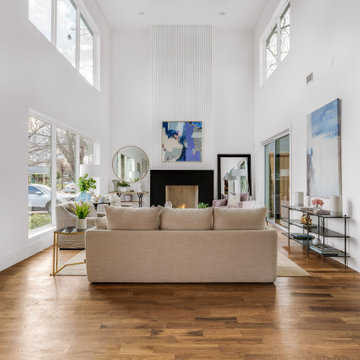
Contemporary custom home in Dallas.
ダラスにある高級な広いコンテンポラリースタイルのおしゃれなリビング (白い壁、淡色無垢フローリング、標準型暖炉、石材の暖炉まわり、茶色い床) の写真
ダラスにある高級な広いコンテンポラリースタイルのおしゃれなリビング (白い壁、淡色無垢フローリング、標準型暖炉、石材の暖炉まわり、茶色い床) の写真
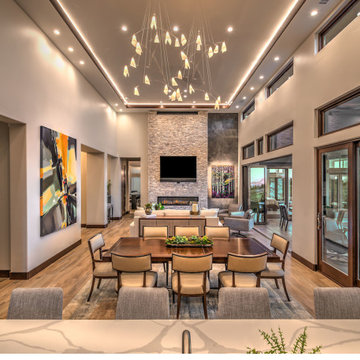
Great Room
他の地域にある高級な広いコンテンポラリースタイルのおしゃれなLDK (ベージュの壁、セラミックタイルの床、横長型暖炉、石材の暖炉まわり、壁掛け型テレビ、折り上げ天井) の写真
他の地域にある高級な広いコンテンポラリースタイルのおしゃれなLDK (ベージュの壁、セラミックタイルの床、横長型暖炉、石材の暖炉まわり、壁掛け型テレビ、折り上げ天井) の写真
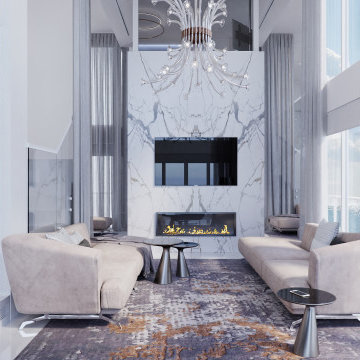
マイアミにある高級な中くらいなコンテンポラリースタイルのおしゃれなリビング (白い壁、磁器タイルの床、吊り下げ式暖炉、石材の暖炉まわり、壁掛け型テレビ、白い床、壁紙) の写真
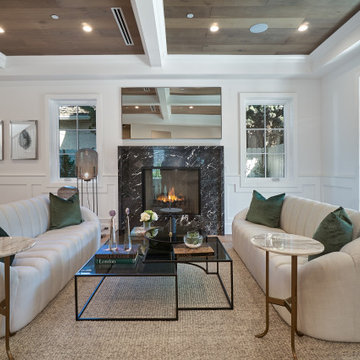
ロサンゼルスにある広いコンテンポラリースタイルのおしゃれなリビング (標準型暖炉、石材の暖炉まわり、茶色い床、板張り天井、羽目板の壁、白い壁、無垢フローリング) の写真
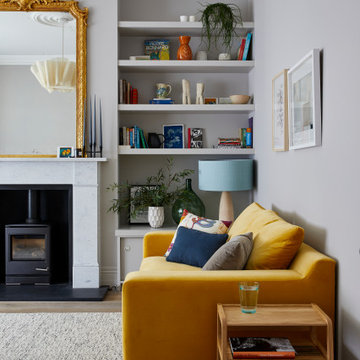
We painted the living room in a warm grey, laid smoked oak engineered floorboards, designed bespoke shelving and joinery for the alcoves and reinstated the fire surround. A new wood burner and bespoke blinds made the room feel cosier.
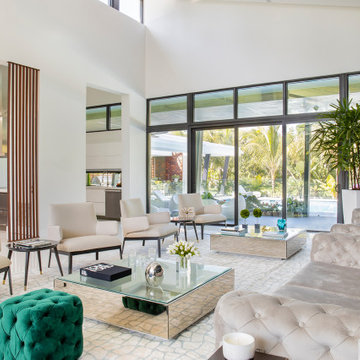
We assisted the client with the selection of all construction finishes and the interior design phase.
マイアミにある高級な広いコンテンポラリースタイルのおしゃれなリビング (黒い壁、大理石の床、標準型暖炉、石材の暖炉まわり、テレビなし、黒い床) の写真
マイアミにある高級な広いコンテンポラリースタイルのおしゃれなリビング (黒い壁、大理石の床、標準型暖炉、石材の暖炉まわり、テレビなし、黒い床) の写真
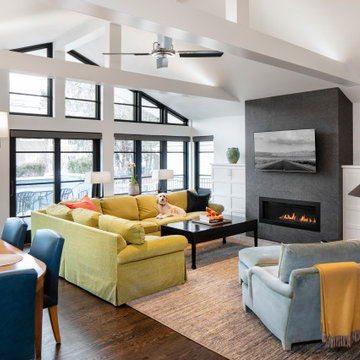
The family room was completely gutted and extended outward. The dark gray fireplace visually anchors the space, flanked by two uplit ceiling beams.
コンテンポラリースタイルのリビング (石材の暖炉まわり) の写真
70
