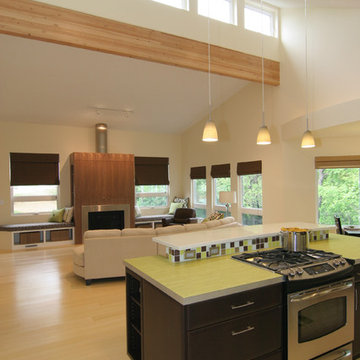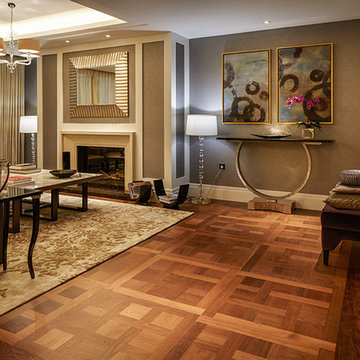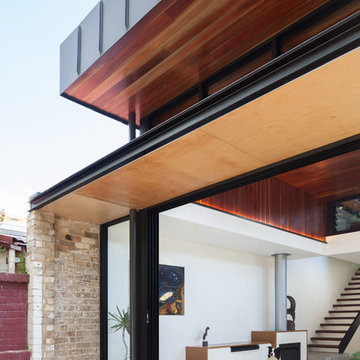コンテンポラリースタイルのリビング (標準型暖炉、木材の暖炉まわり、内蔵型テレビ) の写真
絞り込み:
資材コスト
並び替え:今日の人気順
写真 1〜20 枚目(全 80 枚)
1/5
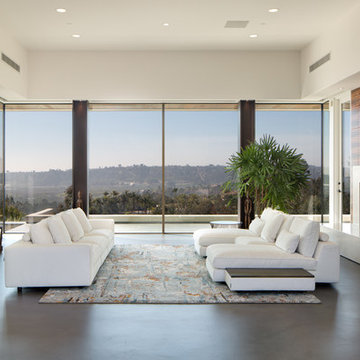
Jim Brady
サンディエゴにあるラグジュアリーな広いコンテンポラリースタイルのおしゃれなリビング (白い壁、コンクリートの床、標準型暖炉、木材の暖炉まわり、内蔵型テレビ、グレーの床) の写真
サンディエゴにあるラグジュアリーな広いコンテンポラリースタイルのおしゃれなリビング (白い壁、コンクリートの床、標準型暖炉、木材の暖炉まわり、内蔵型テレビ、グレーの床) の写真

The public area is split into 4 overlapping spaces, centrally separated by the kitchen. Here is a view of the lounge and hearth.
ニューヨークにあるお手頃価格の広いコンテンポラリースタイルのおしゃれなリビング (白い壁、コンクリートの床、グレーの床、三角天井、板張り壁、標準型暖炉、木材の暖炉まわり、内蔵型テレビ) の写真
ニューヨークにあるお手頃価格の広いコンテンポラリースタイルのおしゃれなリビング (白い壁、コンクリートの床、グレーの床、三角天井、板張り壁、標準型暖炉、木材の暖炉まわり、内蔵型テレビ) の写真
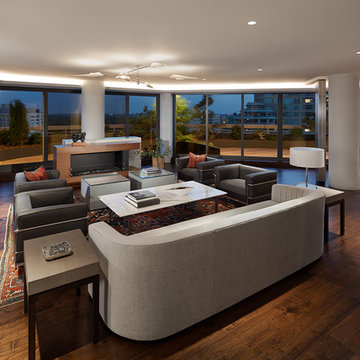
Open plan living/dining space that takes advantage of the sweeping views.
Anice Hoachlander, Hoachlander Davis Photography, LLC
ワシントンD.C.にある高級な広いコンテンポラリースタイルのおしゃれなリビング (濃色無垢フローリング、標準型暖炉、木材の暖炉まわり、内蔵型テレビ、白い壁、茶色い床) の写真
ワシントンD.C.にある高級な広いコンテンポラリースタイルのおしゃれなリビング (濃色無垢フローリング、標準型暖炉、木材の暖炉まわり、内蔵型テレビ、白い壁、茶色い床) の写真
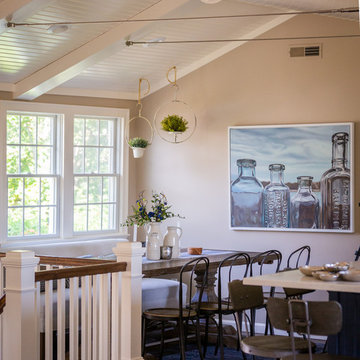
open concept renovation with new kitchen and great room
ボストンにあるお手頃価格の中くらいなコンテンポラリースタイルのおしゃれなLDK (ベージュの壁、無垢フローリング、標準型暖炉、木材の暖炉まわり、内蔵型テレビ、茶色い床) の写真
ボストンにあるお手頃価格の中くらいなコンテンポラリースタイルのおしゃれなLDK (ベージュの壁、無垢フローリング、標準型暖炉、木材の暖炉まわり、内蔵型テレビ、茶色い床) の写真
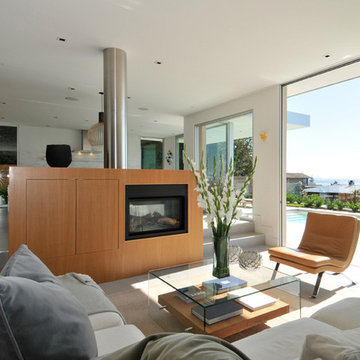
The site’s steep rocky landscape, overlooking the Straight of Georgia, was the inspiration for the design of the residence. The main floor is positioned between a steep rock face and an open swimming pool / view deck facing the ocean and is essentially a living space sitting within this landscape. The main floor is conceived as an open plinth in the landscape, with a box hovering above it housing the private spaces for family members. Due to large areas of glass wall, the landscape appears to flow right through the main floor living spaces.
The house is designed to be naturally ventilated with ease by opening the large glass sliders on either side of the main floor. Large roof overhangs significantly reduce solar gain in summer months. Building on a steep rocky site presented construction challenges. Protecting as much natural rock face as possible was desired, resulting in unique outdoor patio areas and a strong physical connection to the natural landscape at main and upper levels.
The beauty of the floor plan is the simplicity in which family gathering spaces are very open to each other and to the outdoors. The large open spaces were accomplished through the use of a structural steel skeleton and floor system for the building; only partition walls are framed. As a result, this house is extremely flexible long term in that it could be partitioned in a large number of ways within its structural framework.
This project was selected as a finalist in the 2010 Georgie Awards.
Photo Credit: Frits de Vries
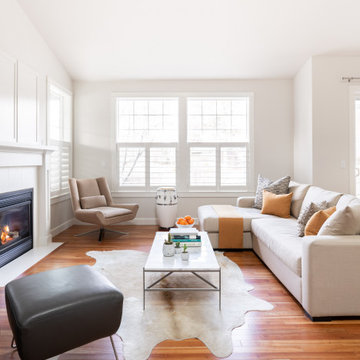
Small space luxury abounds in this sweet Bend bungalow and truly exemplifies the concept of less is more. A light and bright color palette on both the walls and furnishings expands the space and creates visual calm which offers a perfect backdrop for the artist/homeowner’s collection of art and pottery.
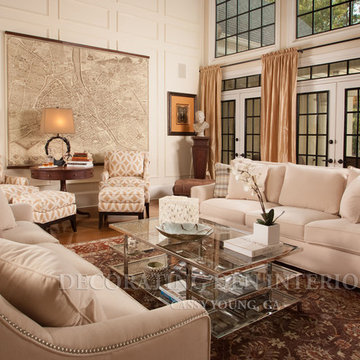
マイアミにある高級な広いコンテンポラリースタイルのおしゃれなリビング (ベージュの壁、濃色無垢フローリング、標準型暖炉、木材の暖炉まわり、内蔵型テレビ) の写真
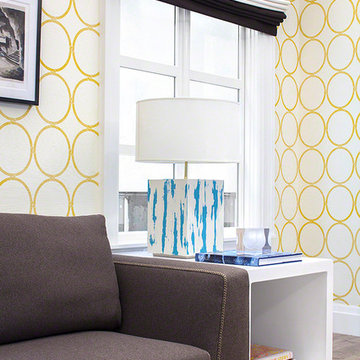
Motorized Flat Roman Shade
ニューヨークにあるラグジュアリーな広いコンテンポラリースタイルのおしゃれな独立型リビング (淡色無垢フローリング、標準型暖炉、木材の暖炉まわり、内蔵型テレビ、黄色い壁) の写真
ニューヨークにあるラグジュアリーな広いコンテンポラリースタイルのおしゃれな独立型リビング (淡色無垢フローリング、標準型暖炉、木材の暖炉まわり、内蔵型テレビ、黄色い壁) の写真
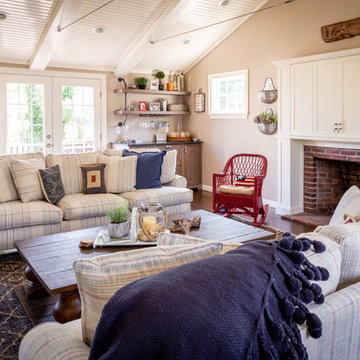
open concept renovation with new kitchen and great room
ボストンにあるお手頃価格の中くらいなコンテンポラリースタイルのおしゃれなLDK (ベージュの壁、無垢フローリング、標準型暖炉、木材の暖炉まわり、内蔵型テレビ、茶色い床) の写真
ボストンにあるお手頃価格の中くらいなコンテンポラリースタイルのおしゃれなLDK (ベージュの壁、無垢フローリング、標準型暖炉、木材の暖炉まわり、内蔵型テレビ、茶色い床) の写真
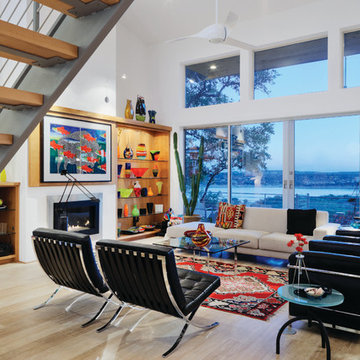
G. Russ
オースティンにある広いコンテンポラリースタイルのおしゃれなLDK (白い壁、淡色無垢フローリング、標準型暖炉、木材の暖炉まわり、内蔵型テレビ) の写真
オースティンにある広いコンテンポラリースタイルのおしゃれなLDK (白い壁、淡色無垢フローリング、標準型暖炉、木材の暖炉まわり、内蔵型テレビ) の写真
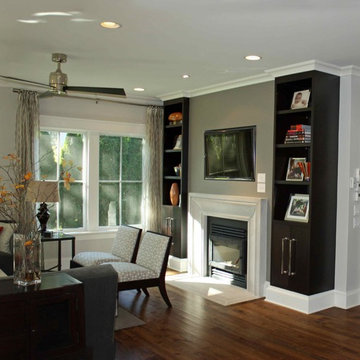
Many of the furnishings were reclaimed and recovered with eco friendly materials. The fireplace is a super efficient unit features a sealed combustion/direct vent box with a gasketed door. The carpet (barely visible) is from FLOR. The HVAC system is controlled via the TV and iPhone/iPad. http://www.kipnisarch.com
Photo Credit: Kipnis Architecture + Planning
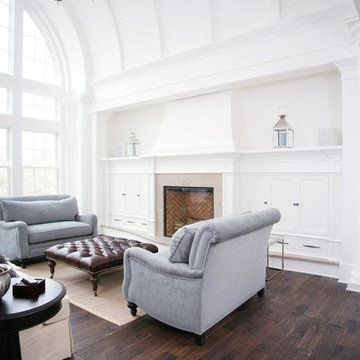
White painted
Beaded inset construction
Heavy horizontal mouldings
ミネアポリスにある巨大なコンテンポラリースタイルのおしゃれなリビング (白い壁、濃色無垢フローリング、標準型暖炉、木材の暖炉まわり、内蔵型テレビ) の写真
ミネアポリスにある巨大なコンテンポラリースタイルのおしゃれなリビング (白い壁、濃色無垢フローリング、標準型暖炉、木材の暖炉まわり、内蔵型テレビ) の写真
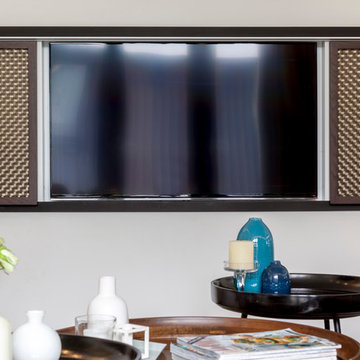
パースにある中くらいなコンテンポラリースタイルのおしゃれなリビング (白い壁、濃色無垢フローリング、標準型暖炉、木材の暖炉まわり、内蔵型テレビ) の写真
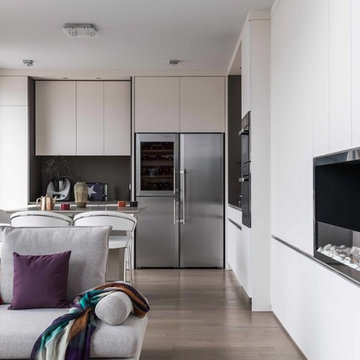
Ce grand volume lumineux est accentué par le choix des coloris blanc et gris.
L'espace de l'entrée est délimité par une couleur chaude rouge, qui contraste avec l'espace de réception blanc pur aux accents gris métalliques.
Un espace épuré et lumineux
L'agencement de la pièce a été réfléchi pour être épuré et lumineux.
Le mur de rangement intégré permet l'organisation de la pièce à vivre tout en camouflant visuellement les éléments du quotidien.
Cette composition de rangements intégrés cachent la télévision et la plupart des électroménagers.
L'intégration de la cheminée à combustion éthanol ponctue l'ensemble et donne un point focal au salon double-hauteur, surplombé par le lustre aux pétales de porcelaines.
L'îlot central sert au rangement et comme table
Le pied de cette table intègre du rangement. Le débord du plan de travail est suffisant pour permettre à la famille de se retrouver assis lors des repas et peut être aggrandi lors des repas à plusieurs.
Les détails techniques permet un usage confortable de l'espace. Le choix des modules de rangements coulissants permet un rangement optimal et aisé. La motorisation des caissons hauts facilite l'accès au contenu. Le volume derrière les plinthes a été optimisé en y intégrant une unité d'aspiration servant au nettoyage quotidien ainsi qu'un escabeau.
Ce projet a été conçu, fabriqué et posé par MS Ebénisterie
Crédits photos: Christophe Rouffio
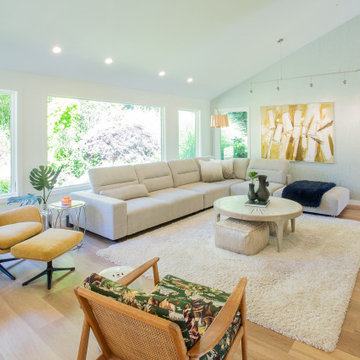
Seattle Mercer Island Entry Foyer and Living Room
シアトルにある高級な中くらいなコンテンポラリースタイルのおしゃれなLDK (白い壁、淡色無垢フローリング、標準型暖炉、木材の暖炉まわり、内蔵型テレビ、茶色い床) の写真
シアトルにある高級な中くらいなコンテンポラリースタイルのおしゃれなLDK (白い壁、淡色無垢フローリング、標準型暖炉、木材の暖炉まわり、内蔵型テレビ、茶色い床) の写真
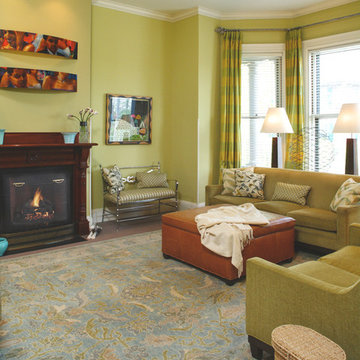
Randall Ashey
ポートランド(メイン)にあるお手頃価格の広いコンテンポラリースタイルのおしゃれなリビング (緑の壁、淡色無垢フローリング、標準型暖炉、木材の暖炉まわり、内蔵型テレビ) の写真
ポートランド(メイン)にあるお手頃価格の広いコンテンポラリースタイルのおしゃれなリビング (緑の壁、淡色無垢フローリング、標準型暖炉、木材の暖炉まわり、内蔵型テレビ) の写真
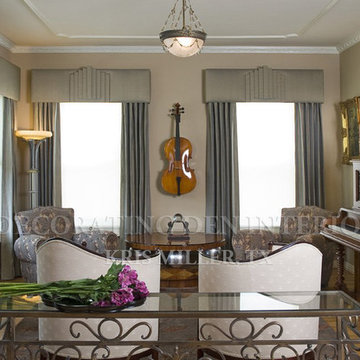
マイアミにある高級な広いコンテンポラリースタイルのおしゃれなリビング (ベージュの壁、濃色無垢フローリング、標準型暖炉、木材の暖炉まわり、内蔵型テレビ) の写真
コンテンポラリースタイルのリビング (標準型暖炉、木材の暖炉まわり、内蔵型テレビ) の写真
1
