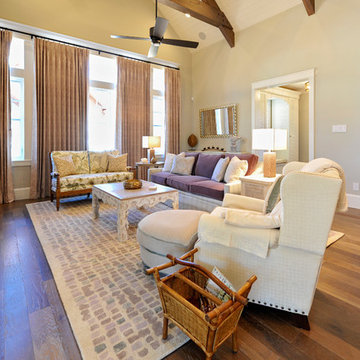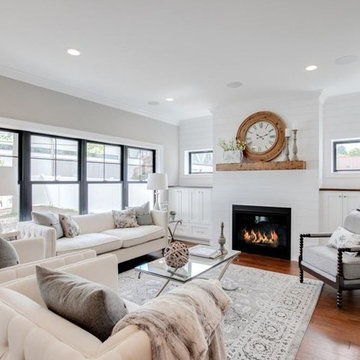カントリー風のリビング (標準型暖炉、木材の暖炉まわり、内蔵型テレビ) の写真
絞り込み:
資材コスト
並び替え:今日の人気順
写真 1〜10 枚目(全 10 枚)
1/5

オースティンにある高級な広いカントリー風のおしゃれな独立型リビング (ベージュの壁、淡色無垢フローリング、標準型暖炉、木材の暖炉まわり、内蔵型テレビ) の写真

When we moved into our home, we had this amazingly large great room (35′ x 26′) that was devoid of features providing architectural weight, warmth and function. We wanted a place for a large TV but did not want to hang it over the fireplace. We wanted a way to divide the space into three important zones—dining room, living room, and a more intimate kitchen table. And we wanted to find a way to embrace the grandness of the room while still creating an intimate vibe.The key to working in this big space was respecting the scale of pieces required to appropriately fill the room and make the design work harmoniously.
By the time we closed on the house, we had constructed an amazing built-in bookcase to go across the long wall of the room with molding detail to match the existing case openings. It provides storage, a place for the TV, and a wonderful way to bring color and personality into the room. One of the next investments was the custom-built farmhouse dining room table—15′ long and 5′ wide—that seats 16 before its breadboard ends are extended to seat up to 20. With the beauty and visual weight that this table, paired with the china armoire, added to one side of the room, we needed to create balance and warmth on the other end of the space. I turned my attention to the fireplace, creating a herringbone design using salvaged flooring from the old Liggett & Myers tobacco building in Durham and an old barn beam as the mantle.
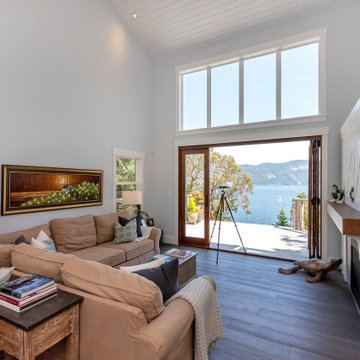
Also known as Seabreeze, this award-winning custom home, in collaboration with Andrea Burrell Design, has been featured in the Spring 2020 edition of Boulevard Magazine. Our Genoa Bay Custom Home sits on a beautiful oceanfront lot in Maple Bay. The house is positioned high atop a steep slope and involved careful tree clearing and excavation. With three bedrooms and two full bathrooms and a powder room for a total of 2,278 square feet, this well-designed home offers plenty of space.
Interior Design was completed by Andrea Burrell Design, and includes many unique features. The hidden pantry and fridge, ship-lap styling, hallway closet for the master bedroom, and reclaimed vanity are all very impressive. But what can’t be beat are the ocean views from the three-tiered deck.
Photos By: Luc Cardinal
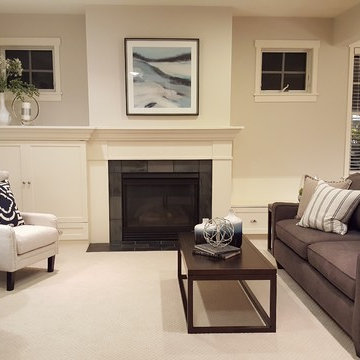
Fresh Living Room, Great Room with Whites, blues and greys.
ミネアポリスにあるカントリー風のおしゃれなLDK (標準型暖炉、木材の暖炉まわり、内蔵型テレビ) の写真
ミネアポリスにあるカントリー風のおしゃれなLDK (標準型暖炉、木材の暖炉まわり、内蔵型テレビ) の写真
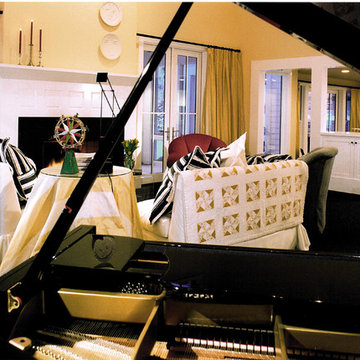
Photos: Fred Lindholm
他の地域にある高級な中くらいなカントリー風のおしゃれなLDK (黄色い壁、カーペット敷き、標準型暖炉、木材の暖炉まわり、内蔵型テレビ) の写真
他の地域にある高級な中くらいなカントリー風のおしゃれなLDK (黄色い壁、カーペット敷き、標準型暖炉、木材の暖炉まわり、内蔵型テレビ) の写真
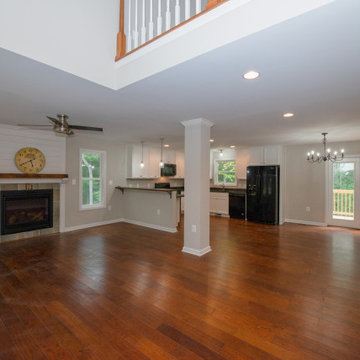
リッチモンドにある高級な中くらいなカントリー風のおしゃれなリビング (グレーの壁、無垢フローリング、標準型暖炉、木材の暖炉まわり、内蔵型テレビ、茶色い床) の写真
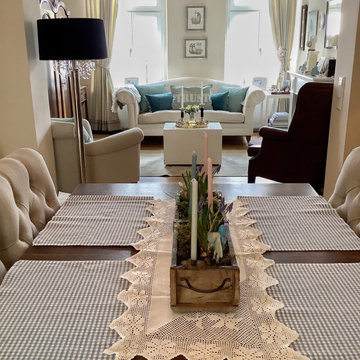
Englisch, gemütlich, Ledersessel,
お手頃価格の中くらいなカントリー風のおしゃれな独立型リビング (ベージュの壁、淡色無垢フローリング、標準型暖炉、木材の暖炉まわり、内蔵型テレビ、茶色い床、壁紙) の写真
お手頃価格の中くらいなカントリー風のおしゃれな独立型リビング (ベージュの壁、淡色無垢フローリング、標準型暖炉、木材の暖炉まわり、内蔵型テレビ、茶色い床、壁紙) の写真
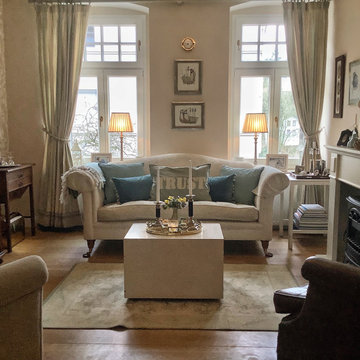
Englisch, gemütlich, Sofa, Besistelltisch, Kamin, Coffee Table
お手頃価格の中くらいなカントリー風のおしゃれなリビング (ベージュの壁、淡色無垢フローリング、標準型暖炉、木材の暖炉まわり、内蔵型テレビ、茶色い床、壁紙) の写真
お手頃価格の中くらいなカントリー風のおしゃれなリビング (ベージュの壁、淡色無垢フローリング、標準型暖炉、木材の暖炉まわり、内蔵型テレビ、茶色い床、壁紙) の写真
カントリー風のリビング (標準型暖炉、木材の暖炉まわり、内蔵型テレビ) の写真
1
