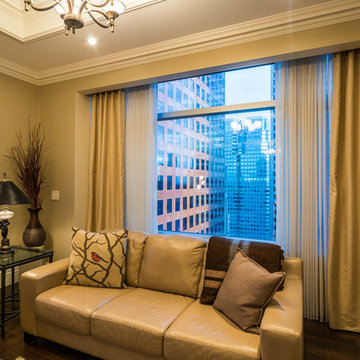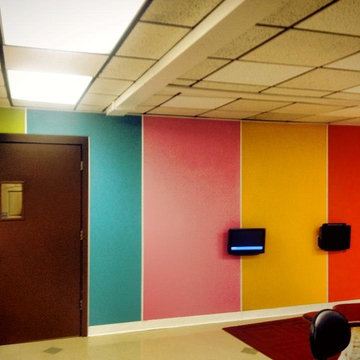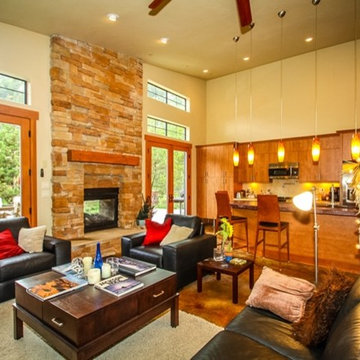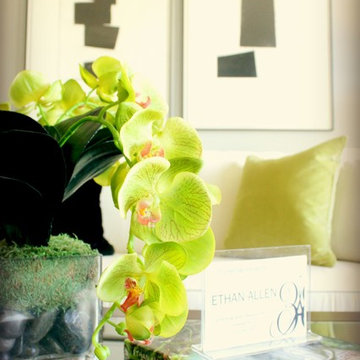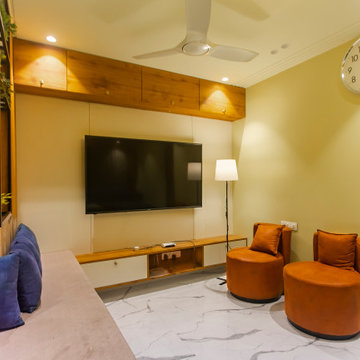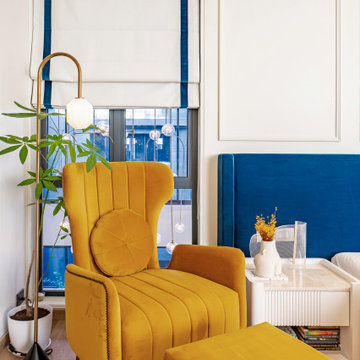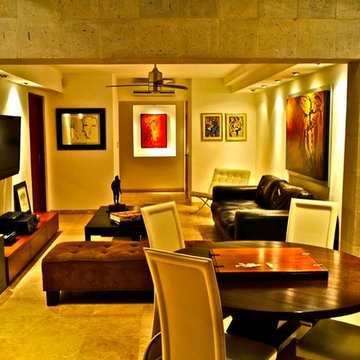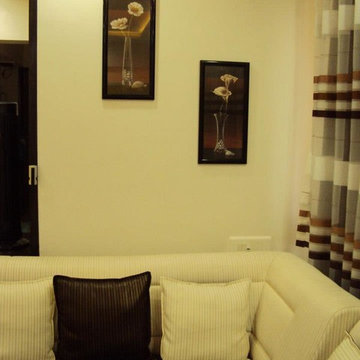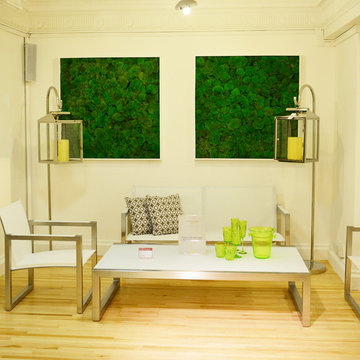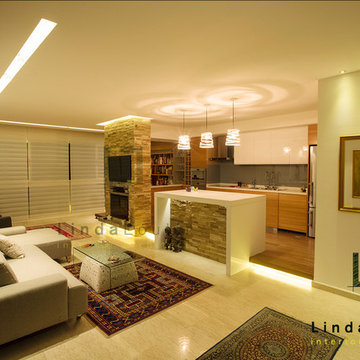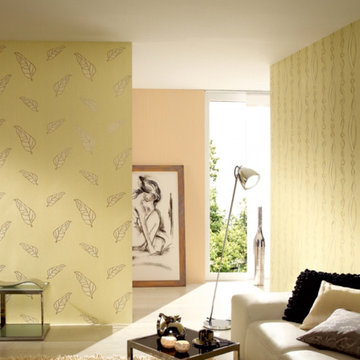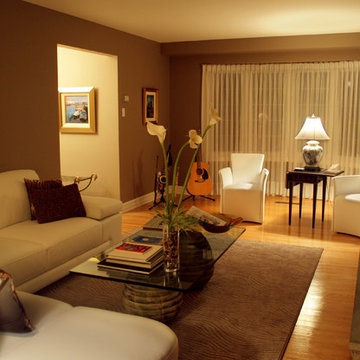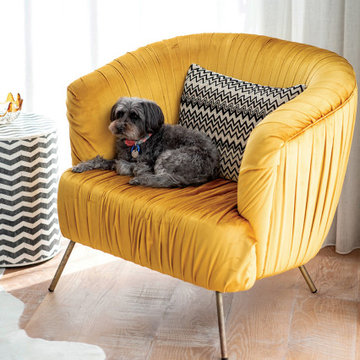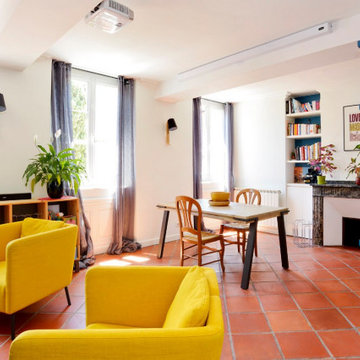黄色いコンテンポラリースタイルのリビングの写真
絞り込み:
資材コスト
並び替え:今日の人気順
写真 2561〜2580 枚目(全 2,654 枚)
1/3
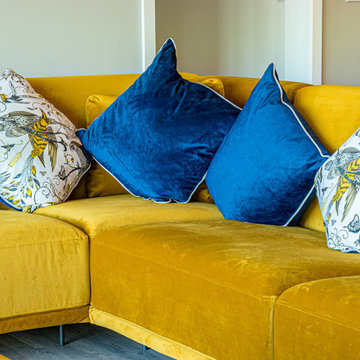
Dodds Barn is a luxurious holiday let located in Diss, Norfolk. Designed by its owners to incorporate plenty of natural daylight and open space. Colour also played a large part in the design with bold statement fabrics and luxurious finishing touches with a heavy accent on nature, animals and birds.
Our resident expert interior designer Tami Collins [Tami Collins Interiors] oversaw this exciting project, assisting Dodds Barn in the design and execution of their vision.
After discussing at length with Dodds Barn to understand their needs, Tami and the rest of our expert team hand picked furniture, flooring and soft furnishings sourced from only the finest manufacturers across the globe. This project included wood effect luxury vinyl tile flooring, beds, mattresses, sofas, dining sets, luxury bedding, artwork, luxury hand towels, blinds, mirrors and more.
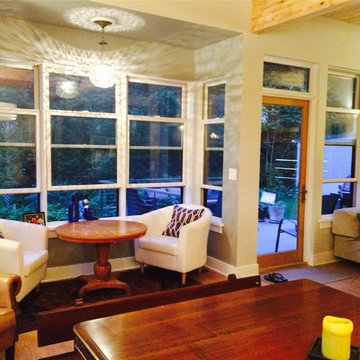
ロサンゼルスにあるお手頃価格の中くらいなコンテンポラリースタイルのおしゃれなLDK (ベージュの壁、淡色無垢フローリング、暖炉なし) の写真
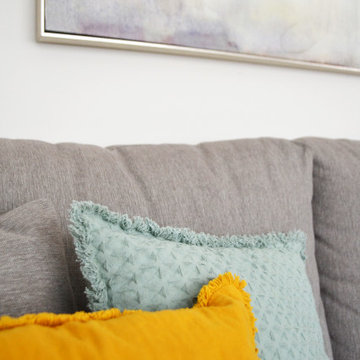
Nuestra clienta y su pareja, se acababan de comprar un chalet en Boadilla y mientras transcurrían los trabajos de reforma, contactaron con nosotras.
Nos encargó un proyecto de decoración para su casa en el que debía predominar la sencillez y los espacios poco recargados. Además, nos pidió utilizar materiales naturales y, en la medida de lo posible, sostenibles, la presencia de plantas y potenciar la entrada de luz natural.
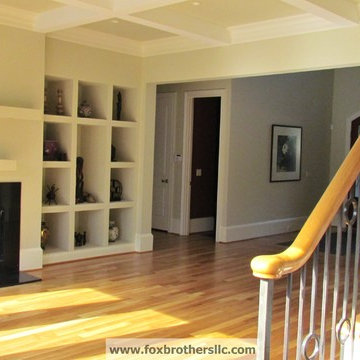
Hardwood refinshing and full interior painting
by Fox Brothers, LLC- Painting.Renovation.Flooringby Fox Brothers, LLC- Painting.Renovation.Flooring
シャーロットにあるコンテンポラリースタイルのおしゃれなリビングの写真
シャーロットにあるコンテンポラリースタイルのおしゃれなリビングの写真
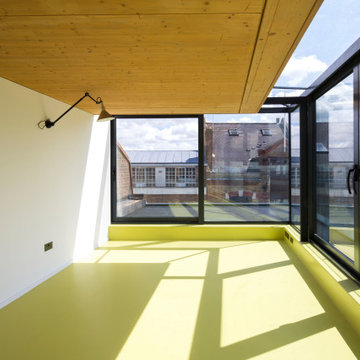
The project brief was for the addition of a rooftop living space on a refurbished postwar building in the heart of the Bermondsey Street Conservation Area, London Bridge.
The scope of the project included both the architecture and the interior design. The project utilised Cross Laminated Timber as a lightweight solution for the main structure, leaving it exposed internally, offering a warmth and contrast to the planes created by the white plastered walls and green rubber floor.
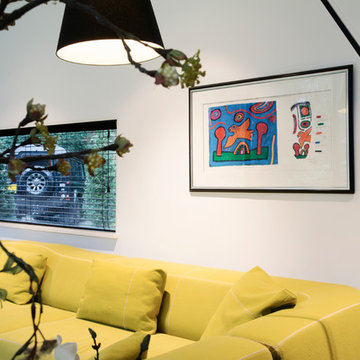
My clients have a beautiful, contemporary villa.
They wanted to redecorate their living room. The set-up of their furniture was not practical. Because of the sofa with the chaise-longue they could only sit comfortable with 3 people.
My assignment was to add enough furniture so that they were able to sit in the living room with, at least, 4 people. The persons on the couch and/or lounge chair had to be able to reach the salon table. The living room had to be more cozy.
Mood Interieur proposed to keep the beautiful B&B Bend Sofa and add another element. We checked with B&B Italia if they could guarantee the color.
Furthermore, Mood Interieur advised a lounge chair, a salon table and a beautiful pot to separate the lounge corner from the rest of the living room.
Here's the result.
黄色いコンテンポラリースタイルのリビングの写真
129
