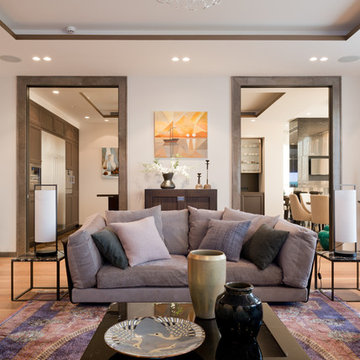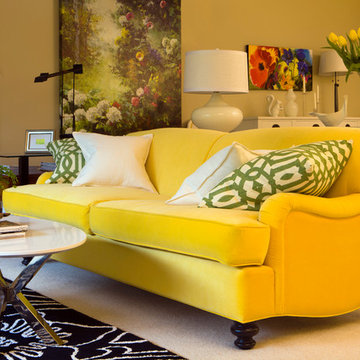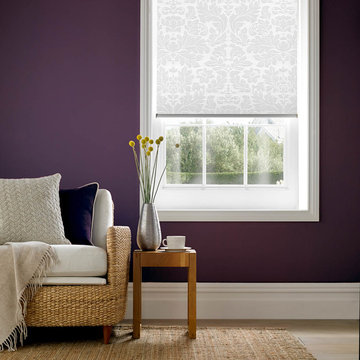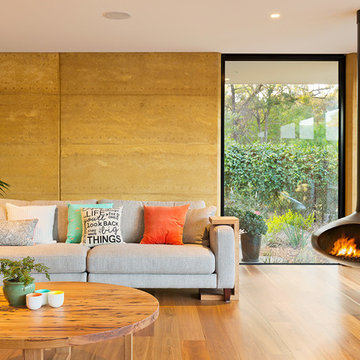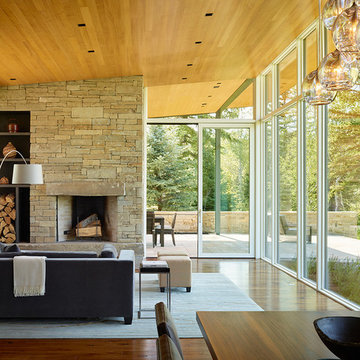紫の、黄色いコンテンポラリースタイルのリビングの写真
絞り込み:
資材コスト
並び替え:今日の人気順
写真 1〜20 枚目(全 3,310 枚)
1/4

ロンドンにある広いコンテンポラリースタイルのおしゃれなリビング (ミュージックルーム、標準型暖炉、石材の暖炉まわり、コーナー型テレビ、緑の壁、無垢フローリング、茶色い床) の写真
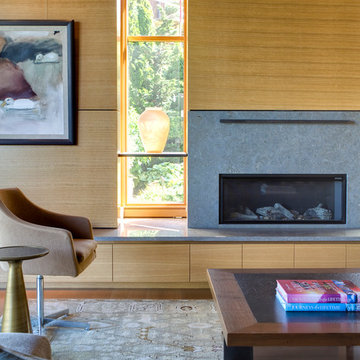
Steve Keating
シアトルにある広いコンテンポラリースタイルのおしゃれなLDK (横長型暖炉、石材の暖炉まわり) の写真
シアトルにある広いコンテンポラリースタイルのおしゃれなLDK (横長型暖炉、石材の暖炉まわり) の写真
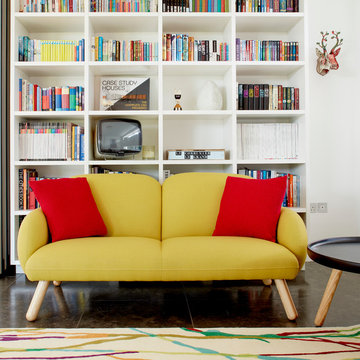
Contemporary Scandinavian inspired design, this sofa oozes comfort and style. With generously padded upholstery and simple sturdy legs, Palma suits both bold colour statements and understated grey hues.
Scene Photography
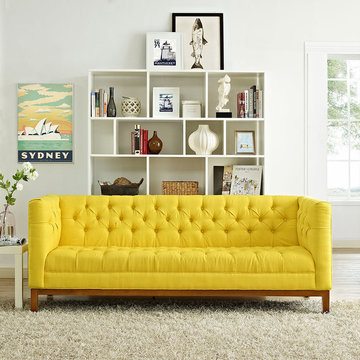
Add vivacity to your decor with the Panache Collection. Designed to express elegance and comfort, Panache comes outfitted with deeply tufted buttons and plush cushions for a timeless charm. Constructed with solid wood legs, fine fabric upholstering, and a reinvented mid-century style design with a dash of vintage charm, enhance your living room, lounge or meeting area with the Panache Collection. 8 colors. Arm chair available.
This is a great looking sofa. I LOVE the fabric colors on this style sofa that is usually only black or white leather. Look at the legs and bottom rail...nice!
Buy Now
OVERALL PRODUCT DIMENSIONS 31"L x 84"W x 31"H
ARMREST DIMENSIONS 24.5"L x 6"W x 31"H
BACKREST HEIGHT FROM SEAT 13.5"H
ARMREST HEIGHT FROM SEAT 13.5"H
CUSHION THICKNESS 6"H
BASE DIMENSIONS 84"W

Complete interior renovation of a 1980s split level house in the Virginia suburbs. Main level includes reading room, dining, kitchen, living and master bedroom suite. New front elevation at entry, new rear deck and complete re-cladding of the house. Interior: The prototypical layout of the split level home tends to separate the entrance, and any other associated space, from the rest of the living spaces one half level up. In this home the lower level "living" room off the entry was physically isolated from the dining, kitchen and family rooms above, and was only connected visually by a railing at dining room level. The owner desired a stronger integration of the lower and upper levels, in addition to an open flow between the major spaces on the upper level where they spend most of their time. ExteriorThe exterior entry of the house was a fragmented composition of disparate elements. The rear of the home was blocked off from views due to small windows, and had a difficult to use multi leveled deck. The owners requested an updated treatment of the entry, a more uniform exterior cladding, and an integration between the interior and exterior spaces. SOLUTIONS The overriding strategy was to create a spatial sequence allowing a seamless flow from the front of the house through the living spaces and to the exterior, in addition to unifying the upper and lower spaces. This was accomplished by creating a "reading room" at the entry level that responds to the front garden with a series of interior contours that are both steps as well as seating zones, while the orthogonal layout of the main level and deck reflects the pragmatic daily activities of cooking, eating and relaxing. The stairs between levels were moved so that the visitor could enter the new reading room, experiencing it as a place, before moving up to the main level. The upper level dining room floor was "pushed" out into the reading room space, thus creating a balcony over and into the space below. At the entry, the second floor landing was opened up to create a double height space, with enlarged windows. The rear wall of the house was opened up with continuous glass windows and doors to maximize the views and light. A new simplified single level deck replaced the old one.
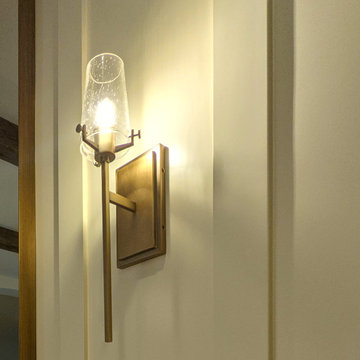
Our newly completed living room project exudes opulence and elegance, reminiscent of a luxurious resort. Creamy whites and sandy beige create a sense of serenity, while accents of brown, green, and subtle gold add warmth and richness. The magnificent new marble veined tile floor is softened with an earthy jute rug. The ceiling soars overhead, adorned with rustic wood beams and a resplendent chandelier. Two sumptuous Chesterfield sofas in a rich, dark chocolate leather already owned by the client provide ample seating for relaxation around the warm fire. Magnificent mirrors flanked by wall sconces reflect the beautiful garden outside. We added wall paneling to add a beautiful rhythm to the walls. Decorative elements add personality and charm. In this space, you're enveloped in an atmosphere of refined comfort and tranquility, making it the perfect retreat to escape the cares of the outside world.
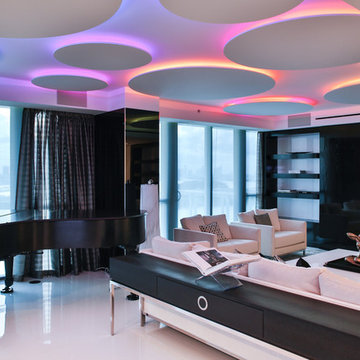
Chic, White and Black Living Room with a Steinway Grand Piano.
Premium Partners integrated within the showcase:
Lutron Crestron Steinway Apple James Loudspeaker Tru Audio Genelec
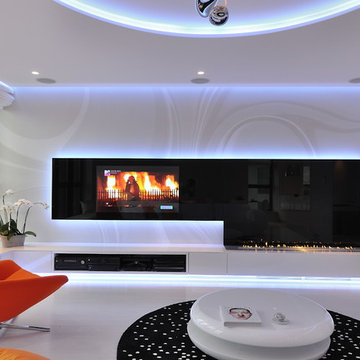
Fire Line Automatic 3 is the most intelligent and luxurious bio fireplace available today. Driven by state of the art technology it combines the stylish beauty of a traditional fireplace with the fresh approach of modern innovation.
This one of a kind, intelligent solution allows you to create an endless line of fire by connecting multiple units that can be controlled with any smart device through a Wi-Fi system. If this isn’t enough FLA3 can also be connected to any Smart Home System offering you the ultimate in design, safety and comfort.
Marcin Konopka from MSWW
http://youtu.be/Qs2rMe-Rx2c
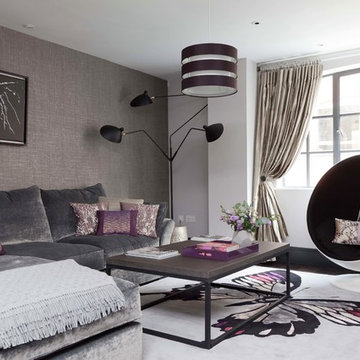
Fiona Walker-Arnott
ロンドンにあるお手頃価格の小さなコンテンポラリースタイルのおしゃれなLDK (グレーの壁、濃色無垢フローリング) の写真
ロンドンにあるお手頃価格の小さなコンテンポラリースタイルのおしゃれなLDK (グレーの壁、濃色無垢フローリング) の写真
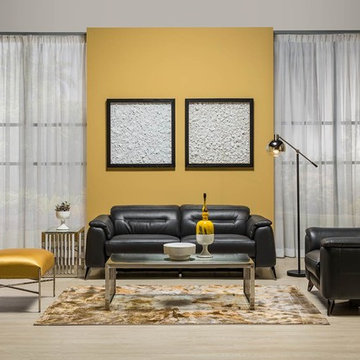
The Anabel Gray Power Motion Leather Sofa is upholstered in slate gray genuine top grain leather everywhere the body touches for your living room with a soft surface for full comfort. The activation of a push button allows you to fully recline with an accessible power motion headrest.
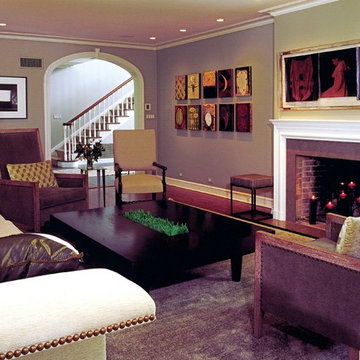
シカゴにある高級な広いコンテンポラリースタイルのおしゃれなリビング (グレーの壁、濃色無垢フローリング、標準型暖炉、コンクリートの暖炉まわり、茶色い床) の写真
紫の、黄色いコンテンポラリースタイルのリビングの写真
1

