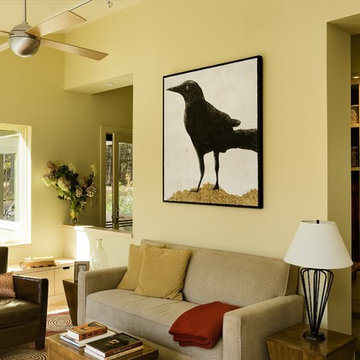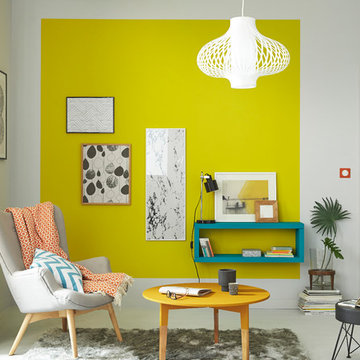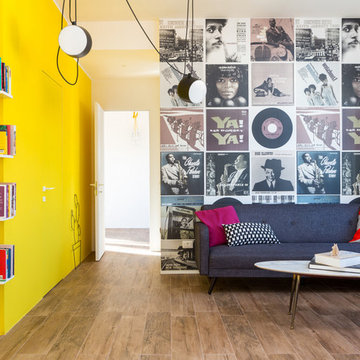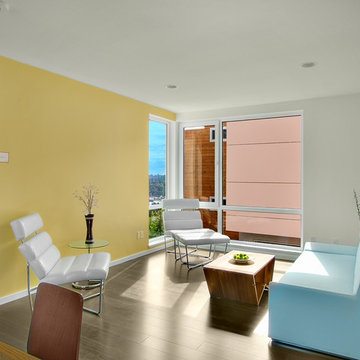黄色いコンテンポラリースタイルのリビング (黄色い壁) の写真
絞り込み:
資材コスト
並び替え:今日の人気順
写真 1〜20 枚目(全 103 枚)
1/4
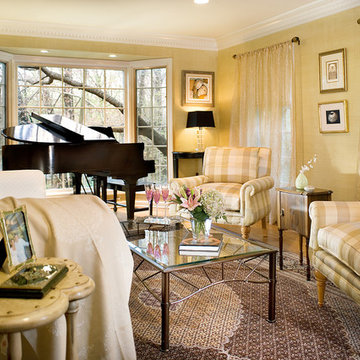
This sun filled living room in western New Jersey became the showcase for a Somerset county estate. The miniature baby grande piano at the end of the room looked over views of the side yard. A lighter pallette of creamy whites and golden yellows was used in the silk covered chairs and the contemporary white sofa. Artwork was the selection used from the private collection of the owners.
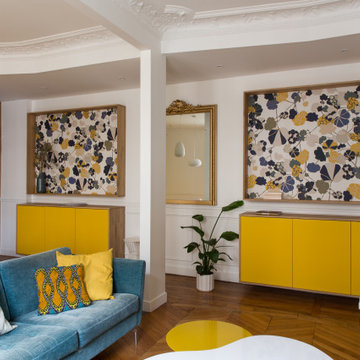
Conception des meubles de rangements et étagères sur mesure.
パリにあるコンテンポラリースタイルのおしゃれなリビング (黄色い壁) の写真
パリにあるコンテンポラリースタイルのおしゃれなリビング (黄色い壁) の写真

Photographer: Terri Glanger
ダラスにあるコンテンポラリースタイルのおしゃれなLDK (黄色い壁、無垢フローリング、テレビなし、オレンジの床、標準型暖炉、コンクリートの暖炉まわり、ペルシャ絨毯) の写真
ダラスにあるコンテンポラリースタイルのおしゃれなLDK (黄色い壁、無垢フローリング、テレビなし、オレンジの床、標準型暖炉、コンクリートの暖炉まわり、ペルシャ絨毯) の写真
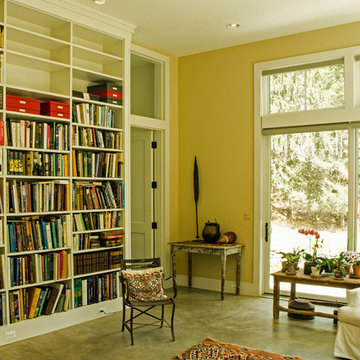
Living area with a polished concrete floor with radiant heating.
ニューヨークにある中くらいなコンテンポラリースタイルのおしゃれな独立型リビング (ライブラリー、黄色い壁、コンクリートの床、暖炉なし、テレビなし) の写真
ニューヨークにある中くらいなコンテンポラリースタイルのおしゃれな独立型リビング (ライブラリー、黄色い壁、コンクリートの床、暖炉なし、テレビなし) の写真

Attic finishing in Ballard area. The work included complete wall and floor finishing, structural reinforcement, custom millwork, electrical work, vinyl plank installation, insulation, window installation,

Brad Miller Photography
アルバカーキにあるコンテンポラリースタイルのおしゃれなリビング (黄色い壁、テラコッタタイルの床、埋込式メディアウォール、コーナー設置型暖炉、コンクリートの暖炉まわり) の写真
アルバカーキにあるコンテンポラリースタイルのおしゃれなリビング (黄色い壁、テラコッタタイルの床、埋込式メディアウォール、コーナー設置型暖炉、コンクリートの暖炉まわり) の写真

This dark, claustrophobic kitchen was transformed into an open, vibrant space where the homeowner could showcase her original artwork while enjoying a fluid and well-designed space. Custom cabinetry materials include gray-washed white oak to compliment the new flooring, along with white gloss uppers and tall, bright blue cabinets. Details include a chef-style sink, quartz counters, motorized assist for heavy drawers and various cabinetry organizers. Jewelry-like artisan pulls are repeated throughout to bring it all together. The leather cabinet finish on the wet bar and display area is one of our favorite custom details. The coat closet was ‘concealed' by installing concealed hinges, touch-latch hardware, and painting it the color of the walls. Next to it, at the stair ledge, a recessed cubby was installed to utilize the otherwise unused space and create extra kitchen storage.
The condo association had very strict guidelines stating no work could be done outside the hours of 9am-4:30pm, and no work on weekends or holidays. The elevator was required to be fully padded before transporting materials, and floor coverings needed to be placed in the hallways every morning and removed every afternoon. The condo association needed to be notified at least 5 days in advance if there was going to be loud noises due to construction. Work trucks were not allowed in the parking structure, and the city issued only two parking permits for on-street parking. These guidelines required detailed planning and execution in order to complete the project on schedule. Kraft took on all these challenges with ease and respect, completing the project complaint-free!
HONORS
2018 Pacific Northwest Remodeling Achievement Award for Residential Kitchen $100,000-$150,000 category
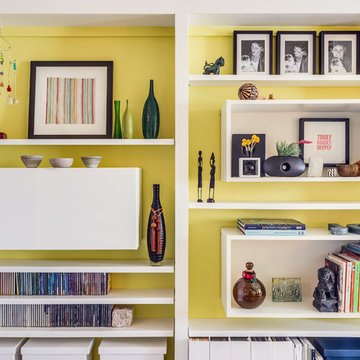
A creative combination of open and closed storage highlight this colorful living room in a San Francisco pied a terre.
Photo Credit: Christopher Stark
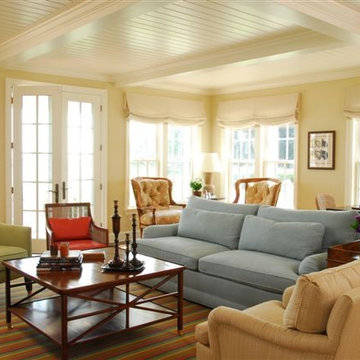
Connecticut Home near the Shore.
ニューヨークにある広いコンテンポラリースタイルのおしゃれなリビング (黄色い壁、カーペット敷き、暖炉なし、テレビなし、ベージュの床) の写真
ニューヨークにある広いコンテンポラリースタイルのおしゃれなリビング (黄色い壁、カーペット敷き、暖炉なし、テレビなし、ベージュの床) の写真
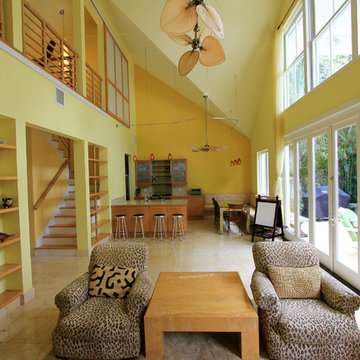
A warm colored double-height great room overlooks the rear swimming pool area. An open living area is furnished with leopard patterned upholstered club chairs. Built-in shelving and railings made of bamboo bring a distinct tropical flavor to the interior. Custom-made wood-framed panels slide to close off and provide privacy for the upstairs loft area.
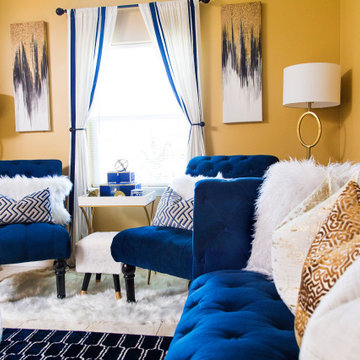
What’s your sign? No matter the zodiac this room will provide an opportunity for self reflection and relaxation. Once you have come to terms with the past you can begin to frame your future by using the gallery wall. However, keep an eye on the clocks because you shouldn’t waste time on things you can’t change. The number one rule of a living room is to live!
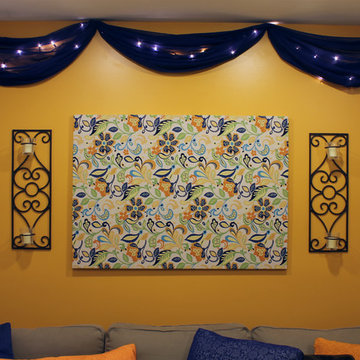
This entryway and living area are part of an adventuresome project my wife and I embarked upon to create a complete apartment in the basement of our townhouse. We designed a floor plan that creatively and efficiently used all of the 385-square-foot-space, without sacrificing beauty, comfort or function – and all without breaking the bank! To maximize our budget, we did the work ourselves and added everything from thrift store finds to DIY wall art to bring it all together.
We created this focal art piece from a unique large-print fabric that perfectly incorporated all our colors.
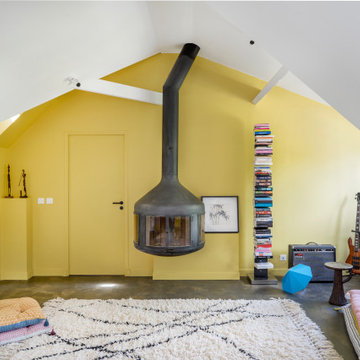
他の地域にあるコンテンポラリースタイルのおしゃれなリビング (ミュージックルーム、黄色い壁、薪ストーブ、金属の暖炉まわり、グレーの床、三角天井) の写真
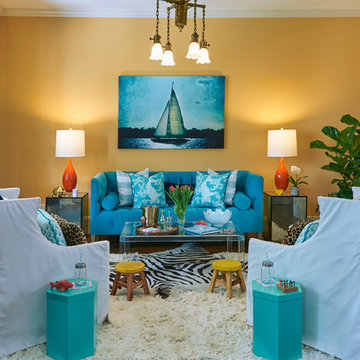
©2015 Ed Hall/ Ed Hall Photo
ジャクソンビルにある中くらいなコンテンポラリースタイルのおしゃれな独立型リビング (黄色い壁、濃色無垢フローリング、標準型暖炉、木材の暖炉まわり、テレビなし) の写真
ジャクソンビルにある中くらいなコンテンポラリースタイルのおしゃれな独立型リビング (黄色い壁、濃色無垢フローリング、標準型暖炉、木材の暖炉まわり、テレビなし) の写真
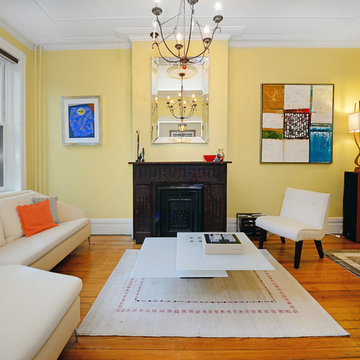
Pristine and impeccably maintained wide 17.75’ single family, 3 bedroom, 2.5 bath brownstone on uptown Park Avenue with large professionally landscaped backyard. Stunning kitchen renovation with large rear window, Scavolini cabinets, SubZero refrigerator, Miele ovens and Bosch dishwasher with separate pantry and bar; powder room and rear door for easy access to yard. Elegant double parlor with potential 4th bedroom/master suite. Master bedroom with custom walk-in closet. Finished basement with family room and storage. Renovated bathrooms. Beautiful period details throughout; 5 mantles, original kitchen stove, stained glass skylight, ceiling medallions, pocket doors and exposed brick. Central air, gas/radiators, Pella windows with Hunter Douglas shades, laundry, hardwood floors throughout, all on uptown Park Avenue’s loveliest block.
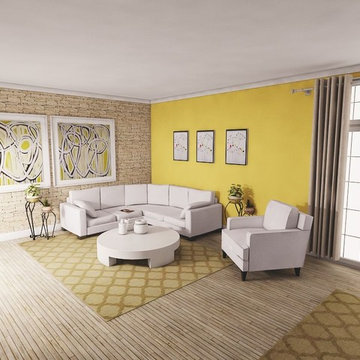
Created with iCanDesign Living Room 3D mobile app.
サンフランシスコにある中くらいなコンテンポラリースタイルのおしゃれな応接間 (黄色い壁、暖炉なし) の写真
サンフランシスコにある中くらいなコンテンポラリースタイルのおしゃれな応接間 (黄色い壁、暖炉なし) の写真
黄色いコンテンポラリースタイルのリビング (黄色い壁) の写真
1
