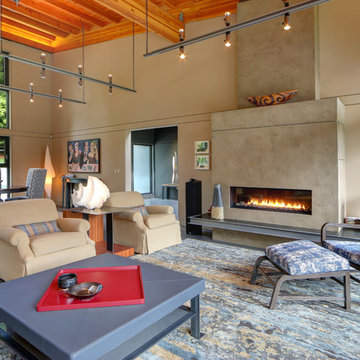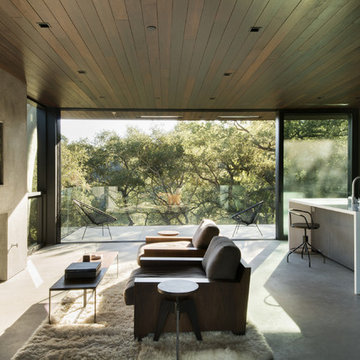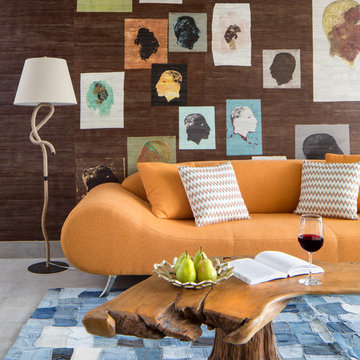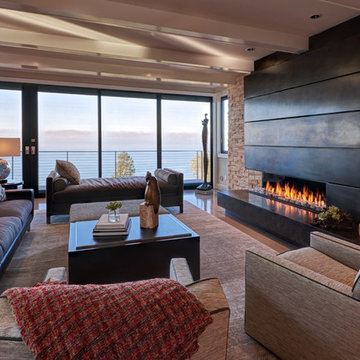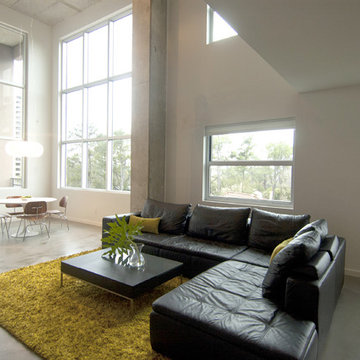ブラウンのコンテンポラリースタイルのリビング (コンクリートの床) の写真
絞り込み:
資材コスト
並び替え:今日の人気順
写真 161〜180 枚目(全 995 枚)
1/4
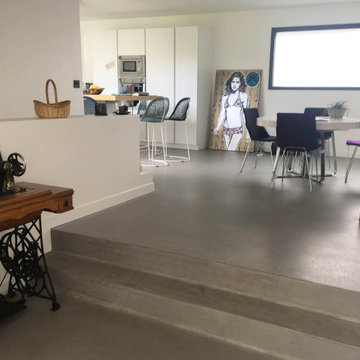
Sol béton ciré réalisé dans maison d'architecte.
他の地域にある高級な中くらいなコンテンポラリースタイルのおしゃれなLDK (コンクリートの床、グレーの床) の写真
他の地域にある高級な中くらいなコンテンポラリースタイルのおしゃれなLDK (コンクリートの床、グレーの床) の写真
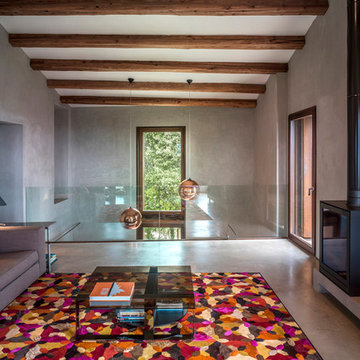
Fotografía: Jesús Granada
バルセロナにある高級な広いコンテンポラリースタイルのおしゃれなリビング (グレーの壁、コンクリートの床、薪ストーブ、金属の暖炉まわり、テレビなし) の写真
バルセロナにある高級な広いコンテンポラリースタイルのおしゃれなリビング (グレーの壁、コンクリートの床、薪ストーブ、金属の暖炉まわり、テレビなし) の写真
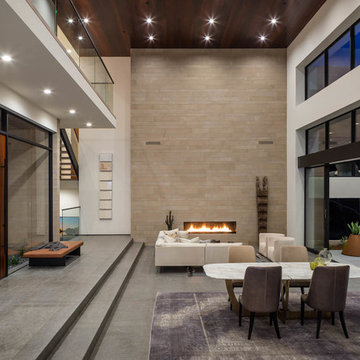
Photo ©2018 David Eichler
サンフランシスコにあるコンテンポラリースタイルのおしゃれなリビング (白い壁、コンクリートの床、横長型暖炉、タイルの暖炉まわり、グレーの床) の写真
サンフランシスコにあるコンテンポラリースタイルのおしゃれなリビング (白い壁、コンクリートの床、横長型暖炉、タイルの暖炉まわり、グレーの床) の写真
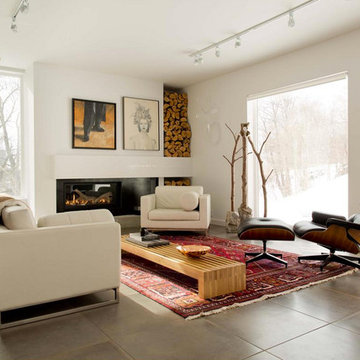
Hemmings House Pics.
他の地域にある中くらいなコンテンポラリースタイルのおしゃれな応接間 (白い壁、コンクリートの床、標準型暖炉、金属の暖炉まわり、ペルシャ絨毯) の写真
他の地域にある中くらいなコンテンポラリースタイルのおしゃれな応接間 (白い壁、コンクリートの床、標準型暖炉、金属の暖炉まわり、ペルシャ絨毯) の写真
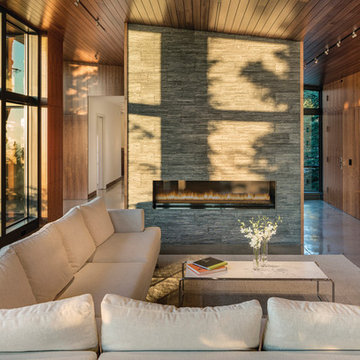
Architect: Steven Bull, Workshop AD
Photography By: Kevin G. Smith
“Like the integration of interior with exterior spaces with materials. Like the exterior wood panel details. The interior spaces appear to negotiate the angles of the house well. Takes advantage of treetop location without ostentation.”
This project involved the redesign and completion of a partially constructed house on the Upper Hillside in Anchorage, Alaska. Construction of the underlying steel structure had ceased for more than five years, resulting in significant technical and organizational issues that needed to be resolved in order for the home to be completed. Perched above the landscape, the home stretches across the hillside like an extended tree house.
An interior atmosphere of natural lightness was introduced to the home. Inspiration was pulled from the surrounding landscape to make the home become part of that landscape and to feel at home in its surroundings. Surfaces throughout the structure share a common language of articulated cladding with walnut panels, stone and concrete. The result is a dissolved separation of the interior and exterior.
There was a great need for extensive window and door products that had the required sophistication to make this project complete. And Marvin products were the perfect fit.
MARVIN PRODUCTS USED:
Integrity Inswing French Door
Integrity Outswing French Door
Integrity Sliding French Door
Marvin Ultimate Awning Window
Marvin Ultimate Casement Window
Marvin Ultimate Sliding French Door
Marvin Ultimate Swinging French Door
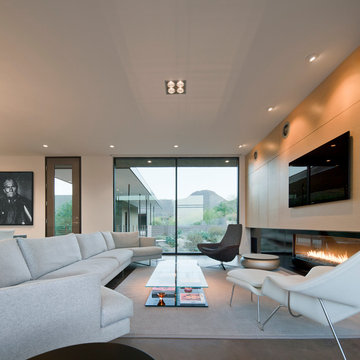
Photo by: Bill Timmerman, Architect : Ibarra Rosano Design Architects, Builder: Process Designs
フェニックスにある広いコンテンポラリースタイルのおしゃれなLDK (白い壁、横長型暖炉、壁掛け型テレビ、コンクリートの床、金属の暖炉まわり、グレーの床) の写真
フェニックスにある広いコンテンポラリースタイルのおしゃれなLDK (白い壁、横長型暖炉、壁掛け型テレビ、コンクリートの床、金属の暖炉まわり、グレーの床) の写真
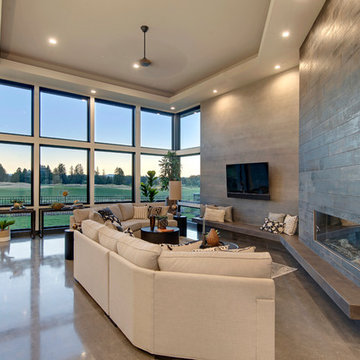
Stephen Fiddes
ポートランドにある高級な広いコンテンポラリースタイルのおしゃれなリビング (マルチカラーの壁、コンクリートの床、コーナー設置型暖炉、タイルの暖炉まわり、壁掛け型テレビ、グレーの床) の写真
ポートランドにある高級な広いコンテンポラリースタイルのおしゃれなリビング (マルチカラーの壁、コンクリートの床、コーナー設置型暖炉、タイルの暖炉まわり、壁掛け型テレビ、グレーの床) の写真
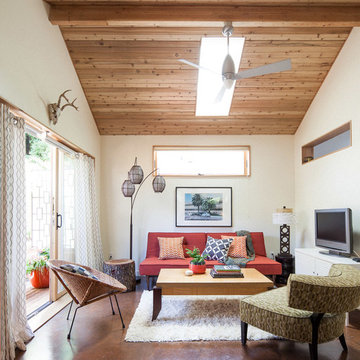
In the living room, skylights and a high window provide daylight while maintaining privacy from neighbors. A playful interior window connects two spaces.
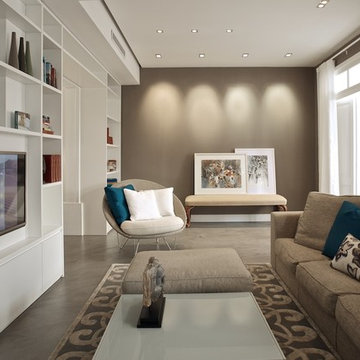
camilleriparismode projects and design team were approached by the young owners of a 1920s sliema townhouse who wished to transform the un-converted property into their new family home.
the design team created a new set of plans which involved demolishing a dividing wall between the 2 front rooms, resulting in a larger living area and family room enjoying natural light through 2 maltese balconies.
the juxtaposition of old and new, traditional and modern, rough and smooth is the design element that links all the areas of the house. the seamless micro cement floor in a warm taupe/concrete hue, connects the living room with the kitchen and the dining room, contrasting with the classic decor elements throughout the rest of the space that recall the architectural features of the house.
this beautiful property enjoys another 2 bedrooms for the couple’s children, as well as a roof garden for entertaining family and friends. the house’s classic townhouse feel together with camilleriparismode projects and design team’s careful maximisation of the internal spaces, have truly made it the perfect family home.
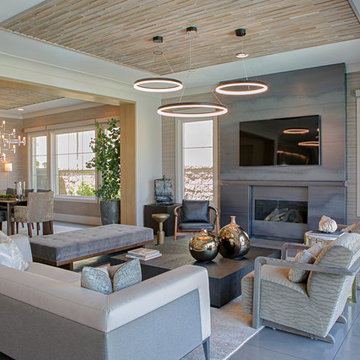
オレンジカウンティにある中くらいなコンテンポラリースタイルのおしゃれなリビング (ベージュの壁、コンクリートの床、横長型暖炉、タイルの暖炉まわり、壁掛け型テレビ、グレーの床) の写真
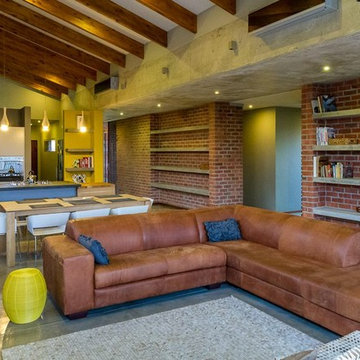
View of open-plan Living Room, Dining Room and Kitchen. Interior Design by ENDesigns Architectural Studio.
他の地域にあるコンテンポラリースタイルのおしゃれなLDK (コンクリートの床、茶色いソファ) の写真
他の地域にあるコンテンポラリースタイルのおしゃれなLDK (コンクリートの床、茶色いソファ) の写真
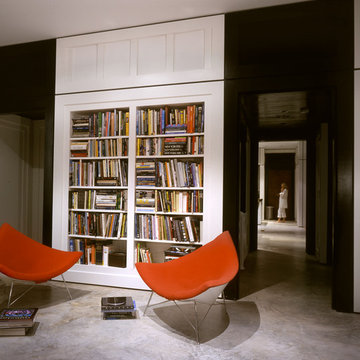
Photography © [STRANG] Architecture
マイアミにある中くらいなコンテンポラリースタイルのおしゃれな独立型リビング (コンクリートの床、ライブラリー、白い壁、暖炉なし、テレビなし、グレーの床) の写真
マイアミにある中くらいなコンテンポラリースタイルのおしゃれな独立型リビング (コンクリートの床、ライブラリー、白い壁、暖炉なし、テレビなし、グレーの床) の写真
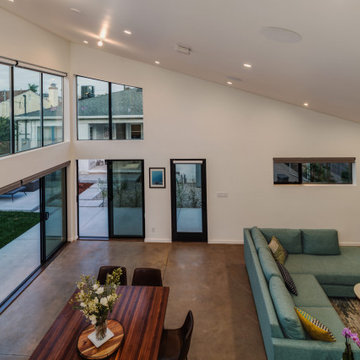
Photos by Brian Reitz, Creative Vision Studios
ロサンゼルスにあるお手頃価格の小さなコンテンポラリースタイルのおしゃれなLDK (白い壁、コンクリートの床、壁掛け型テレビ、グレーの床) の写真
ロサンゼルスにあるお手頃価格の小さなコンテンポラリースタイルのおしゃれなLDK (白い壁、コンクリートの床、壁掛け型テレビ、グレーの床) の写真
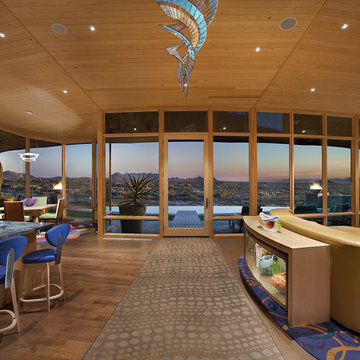
A sandblasted pattern in the concrete floor carries the eye from the front door, through the house, and over the negative-edge pool. Fifty mile views of the valley beyond make the home feel like it floats in the air. The house is built on a radius, which demands custom shapes for furnishings and area rugs.
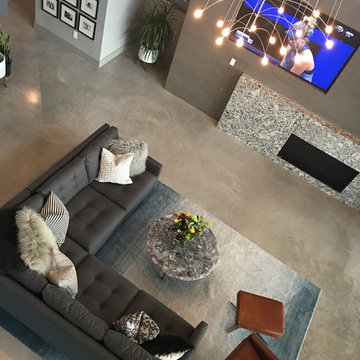
ラスベガスにある高級な中くらいなコンテンポラリースタイルのおしゃれなリビング (グレーの壁、コンクリートの床、吊り下げ式暖炉、グレーの床) の写真
ブラウンのコンテンポラリースタイルのリビング (コンクリートの床) の写真
9
