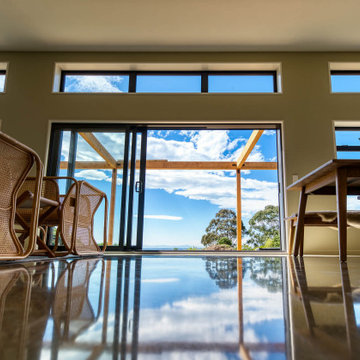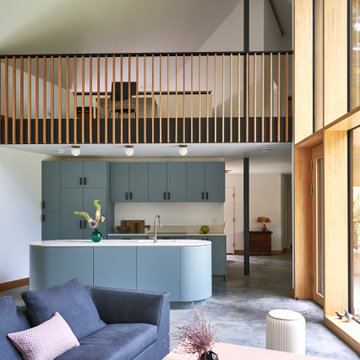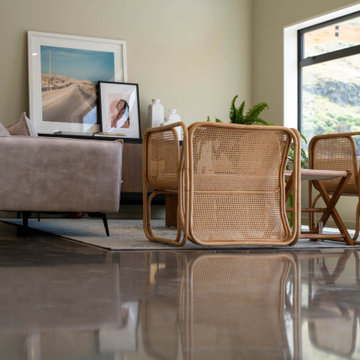ブラウンのコンテンポラリースタイルのリビング (三角天井、コンクリートの床) の写真
絞り込み:
資材コスト
並び替え:今日の人気順
写真 1〜17 枚目(全 17 枚)
1/5

The living room is designed with sloping ceilings up to about 14' tall. The large windows connect the living spaces with the outdoors, allowing for sweeping views of Lake Washington. The north wall of the living room is designed with the fireplace as the focal point.
Design: H2D Architecture + Design
www.h2darchitects.com
#kirklandarchitect
#greenhome
#builtgreenkirkland
#sustainablehome

Large open concept living room with custom polished concrete floors throughout the first floor of the house. Living room features custom built-in cabinets, and a contemporary linear gas fireplace by Fireplace Xtrordinair.

Existing garage converted into an Accessory Dwelling Unit (ADU). The former garage now holds a 400 Sq.Ft. studio apartment that features a full kitchen and bathroom. The kitchen includes built in appliances a washer and dryer alcove.

A new house in Wombat, near Young in regional NSW, utilises a simple linear plan to respond to the site. Facing due north and using a palette of robust, economical materials, the building is carefully assembled to accommodate a young family. Modest in size and budget, this building celebrates its place and the horizontality of the landscape.
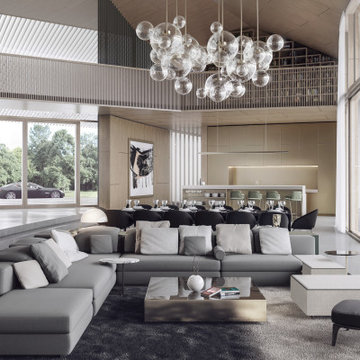
This Hamptons Villa celebrates summer living by opening up onto a spacious lawn bordered by lush vegetation complete with a 20 m pool. The villa is positioned on the north end of the site and opens in a large swooping arch both in plan and in elevation to the south. Upon approaching the villa from the North, one is struck by the verboding monolithic and opaque quality of the form. However, from the south the villa is completely open and porous.
Architecturally the villa speaks to the long tradition of gable roof residential architecture in the area. The villa is organized around a large double height great room which hosts all the social functions of the house; kitchen, dining, salon, library with loft and guestroom above. On either side of the great room are terraces that lead to the private master suite and bedrooms. As the program of the house gets more private the roof becomes lower.
Hosting artists is an integral part of the culture of the Hamptons. As such our Villa provides for a spacious artist’s studio to use while in residency at the villa.
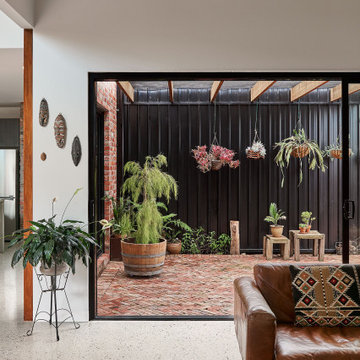
ジーロングにあるお手頃価格の中くらいなコンテンポラリースタイルのおしゃれなLDK (白い壁、コンクリートの床、標準型暖炉、レンガの暖炉まわり、グレーの床、三角天井) の写真
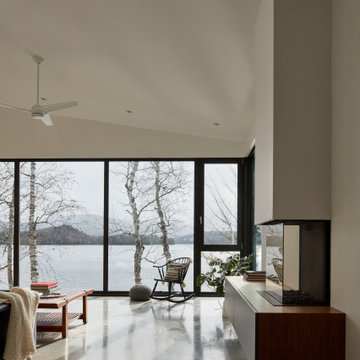
Living room with gas fireplace
モントリオールにあるラグジュアリーな広いコンテンポラリースタイルのおしゃれなLDK (白い壁、コンクリートの床、横長型暖炉、漆喰の暖炉まわり、埋込式メディアウォール、グレーの床、三角天井) の写真
モントリオールにあるラグジュアリーな広いコンテンポラリースタイルのおしゃれなLDK (白い壁、コンクリートの床、横長型暖炉、漆喰の暖炉まわり、埋込式メディアウォール、グレーの床、三角天井) の写真
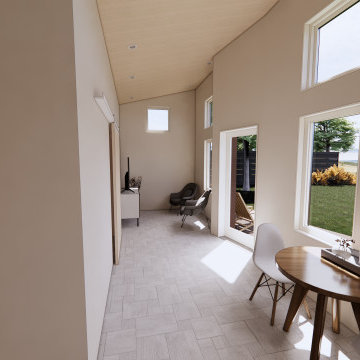
Interior of 400 SF ADU. This project boasts a large vaulted living area in a one bed / one bath design.
ADUs can be rented out for additional income, which can help homeowners offset the cost of their mortgage or other expenses.
ADUs can provide extra living space for family members, guests, or renters.
ADUs can increase the value of a home, making it a wise investment.
Spacehouse ADUs are designed to make the most of every square foot, so you can enjoy all the comforts of home in a smaller space.
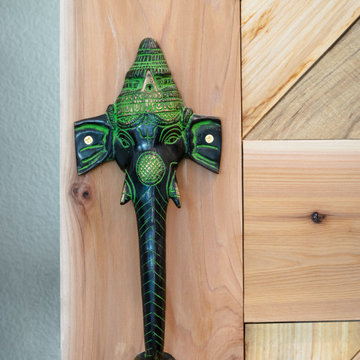
Barn Door Handle provided by client
デンバーにある低価格の小さなコンテンポラリースタイルのおしゃれなLDK (白い壁、コンクリートの床、暖炉なし、コーナー型テレビ、グレーの床、三角天井) の写真
デンバーにある低価格の小さなコンテンポラリースタイルのおしゃれなLDK (白い壁、コンクリートの床、暖炉なし、コーナー型テレビ、グレーの床、三角天井) の写真
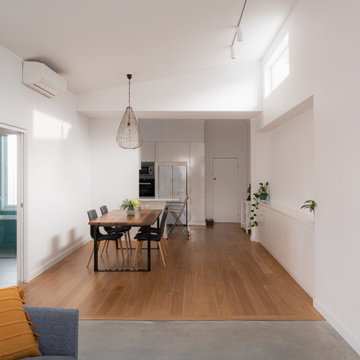
Open plan flexible dining and living space with polished concrete and timber floors dividing the two spaces whilst the ceiling above unites them.
シドニーにあるコンテンポラリースタイルのおしゃれなリビング (白い壁、コンクリートの床、グレーの床、三角天井) の写真
シドニーにあるコンテンポラリースタイルのおしゃれなリビング (白い壁、コンクリートの床、グレーの床、三角天井) の写真
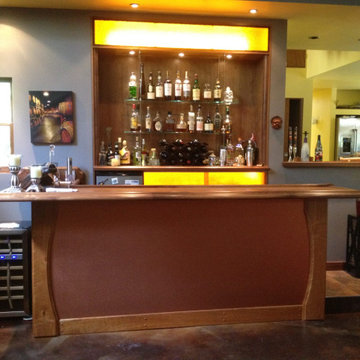
contemporary Bar with slid Cherry Millwork, Hammered Copper Laminate, Under-counter lighting, Bar Edge Molding, Black Walnut Back Bar, suspended glass shelving for light transmission, LED downlighting, Header signage, Lower storage cabinet w/sliding custom "Bubble" Acrylic doors and internal lighting, cabinet Refrigerator.
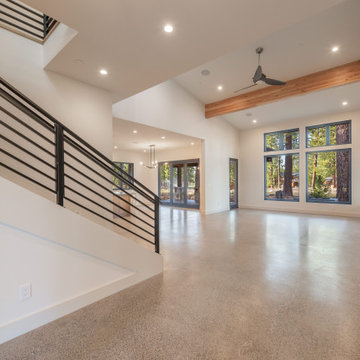
Large open concept living room with custom polished concrete floors throughout the first floor of the house.
サンフランシスコにあるラグジュアリーな広いコンテンポラリースタイルのおしゃれなLDK (白い壁、コンクリートの床、標準型暖炉、石材の暖炉まわり、壁掛け型テレビ、グレーの床、三角天井) の写真
サンフランシスコにあるラグジュアリーな広いコンテンポラリースタイルのおしゃれなLDK (白い壁、コンクリートの床、標準型暖炉、石材の暖炉まわり、壁掛け型テレビ、グレーの床、三角天井) の写真
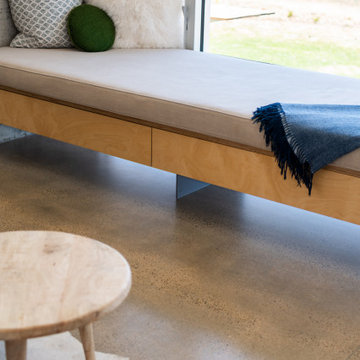
A new house in Wombat, near Young in regional NSW, utilises a simple linear plan to respond to the site. Facing due north and using a palette of robust, economical materials, the building is carefully assembled to accommodate a young family. Modest in size and budget, this building celebrates its place and the horizontality of the landscape.
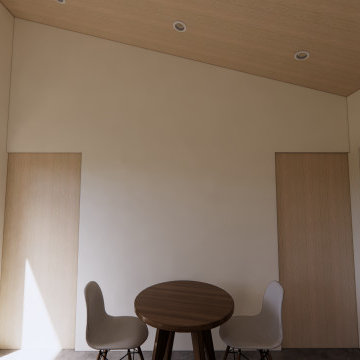
Interior of 400 SF ADU. This project boasts a large vaulted living area in a one bed / one bath design.
ADUs can be rented out for additional income, which can help homeowners offset the cost of their mortgage or other expenses.
ADUs can provide extra living space for family members, guests, or renters.
ADUs can increase the value of a home, making it a wise investment.
Spacehouse ADUs are designed to make the most of every square foot, so you can enjoy all the comforts of home in a smaller space.
ブラウンのコンテンポラリースタイルのリビング (三角天井、コンクリートの床) の写真
1
