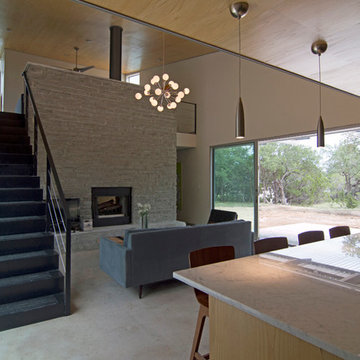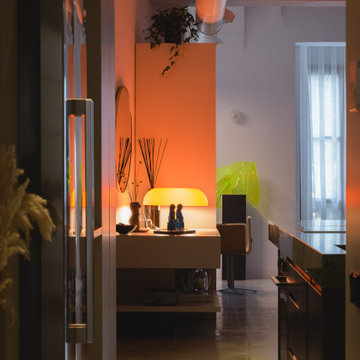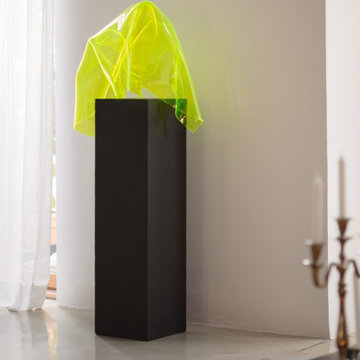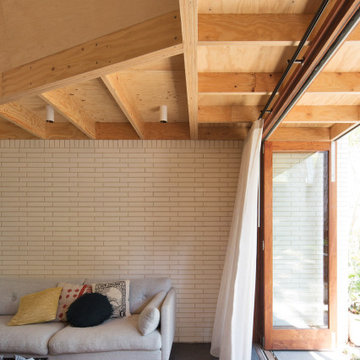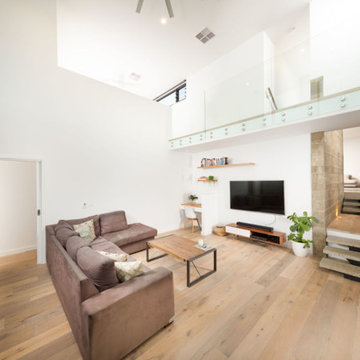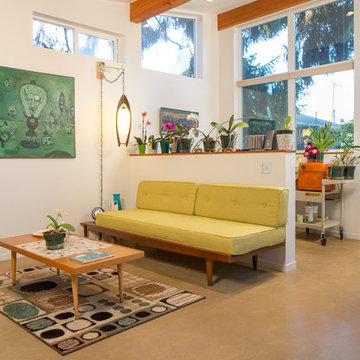ブラウンのコンテンポラリースタイルのリビングロフト (コンクリートの床) の写真
絞り込み:
資材コスト
並び替え:今日の人気順
写真 1〜20 枚目(全 72 枚)
1/5
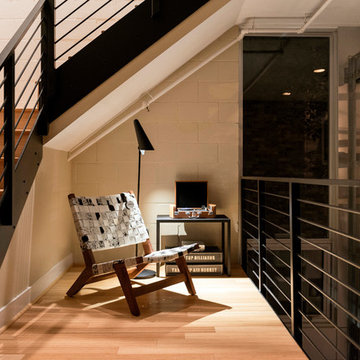
LOFT | Luxury Loft Transformation | FOUR POINT DESIGN BUILD INC
This ultra feminine luxury loft was designed for an up-and-coming fashion/travel writer. With 30' soaring ceiling heights, five levels, winding paths of travel and tight stairways, no storage at all, very little usable wall space, a tight timeline, and a very modest budget, we had our work cut out for us. Thrilled to report, the client loves it, and we completed the project on time and on budget.
Photography by Riley Jamison
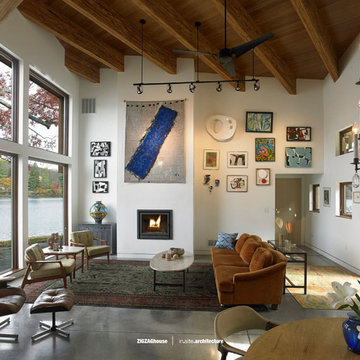
A cozy and eclectic living room with plenty of warmth - from the fireplace to the sunshine.
Photo Credit: Tim Wilkes
ニューヨークにある中くらいなコンテンポラリースタイルのおしゃれなリビング (白い壁、コンクリートの床、標準型暖炉、漆喰の暖炉まわり、テレビなし) の写真
ニューヨークにある中くらいなコンテンポラリースタイルのおしゃれなリビング (白い壁、コンクリートの床、標準型暖炉、漆喰の暖炉まわり、テレビなし) の写真
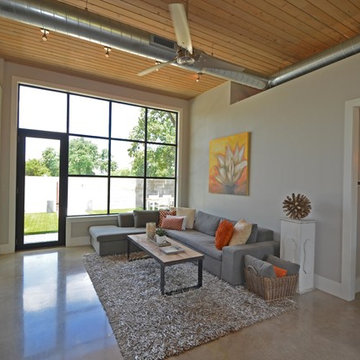
Stacy Holland
オースティンにある小さなコンテンポラリースタイルのおしゃれなリビングロフト (グレーの壁、コンクリートの床) の写真
オースティンにある小さなコンテンポラリースタイルのおしゃれなリビングロフト (グレーの壁、コンクリートの床) の写真
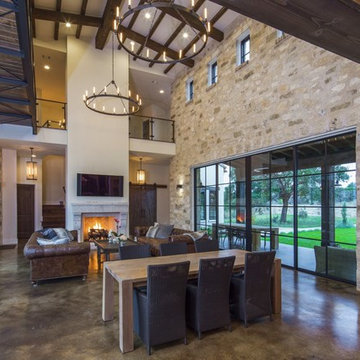
Fine Focus Photography
オースティンにある広いコンテンポラリースタイルのおしゃれなリビングロフト (ベージュの壁、コンクリートの床、標準型暖炉、石材の暖炉まわり) の写真
オースティンにある広いコンテンポラリースタイルのおしゃれなリビングロフト (ベージュの壁、コンクリートの床、標準型暖炉、石材の暖炉まわり) の写真
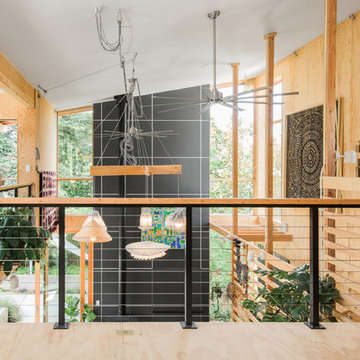
Conceived more similar to a loft type space rather than a traditional single family home, the homeowner was seeking to challenge a normal arrangement of rooms in favor of spaces that are dynamic in all 3 dimensions, interact with the yard, and capture the movement of light and air.
As an artist that explores the beauty of natural objects and scenes, she tasked us with creating a building that was not precious - one that explores the essence of its raw building materials and is not afraid of expressing them as finished.
We designed opportunities for kinetic fixtures, many built by the homeowner, to allow flexibility and movement.
The result is a building that compliments the casual artistic lifestyle of the occupant as part home, part work space, part gallery. The spaces are interactive, contemplative, and fun.
More details to come.
credits:
design: Matthew O. Daby - m.o.daby design
construction: Cellar Ridge Construction
structural engineer: Darla Wall - Willamette Building Solutions
photography: Erin Riddle - KLIK Concepts

Ground up project featuring an aluminum storefront style window system that connects the interior and exterior spaces. Modern design incorporates integral color concrete floors, Boffi cabinets, two fireplaces with custom stainless steel flue covers. Other notable features include an outdoor pool, solar domestic hot water system and custom Honduran mahogany siding and front door.
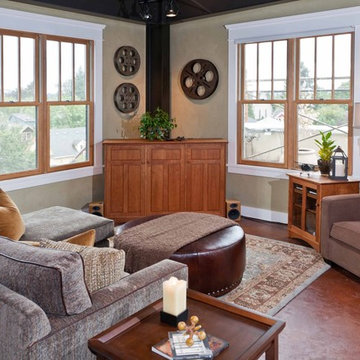
When Portland-based writer Donald Miller was looking to make improvements to his Sellwood loft, he asked a friend for a referral. He and Angela were like old buddies almost immediately. “Don naturally has good design taste and knows what he likes when he sees it. He is true to an earthy color palette; he likes Craftsman lines, cozy spaces, and gravitates to things that give him inspiration, memories and nostalgia. We made key changes that personalized his loft and surrounded him in pieces that told the story of his life, travels and aspirations,” Angela recalled.
Like all writers, Don is an avid book reader, and we helped him display his books in a way that they were accessible and meaningful – building a custom bookshelf in the living room. Don is also a world traveler, and had many mementos from journeys. Although, it was necessary to add accessory pieces to his home, we were very careful in our selection process. We wanted items that carried a story, and didn’t appear that they were mass produced in the home décor market. For example, we found a 1930’s typewriter in Portland’s Alameda District to serve as a focal point for Don’s coffee table – a piece that will no doubt launch many interesting conversations.
We LOVE and recommend Don’s books. For more information visit www.donmilleris.com
For more about Angela Todd Studios, click here: https://www.angelatoddstudios.com/
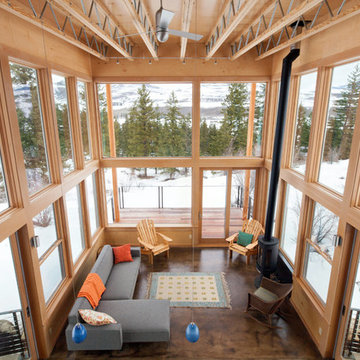
Phoebe Webb
シアトルにある広いコンテンポラリースタイルのおしゃれなリビングロフト (コンクリートの床、薪ストーブ、金属の暖炉まわり、テレビなし) の写真
シアトルにある広いコンテンポラリースタイルのおしゃれなリビングロフト (コンクリートの床、薪ストーブ、金属の暖炉まわり、テレビなし) の写真
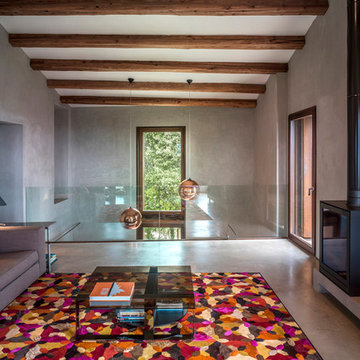
Fotografía: Jesús Granada
バルセロナにある高級な広いコンテンポラリースタイルのおしゃれなリビング (グレーの壁、コンクリートの床、薪ストーブ、金属の暖炉まわり、テレビなし) の写真
バルセロナにある高級な広いコンテンポラリースタイルのおしゃれなリビング (グレーの壁、コンクリートの床、薪ストーブ、金属の暖炉まわり、テレビなし) の写真
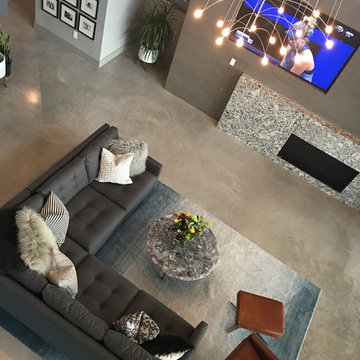
ラスベガスにある高級な中くらいなコンテンポラリースタイルのおしゃれなリビング (グレーの壁、コンクリートの床、吊り下げ式暖炉、グレーの床) の写真
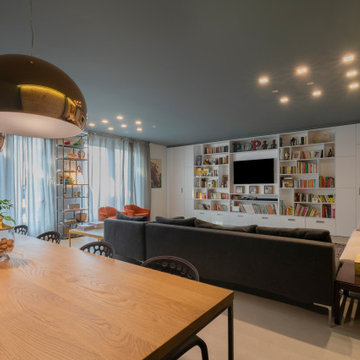
ミラノにある高級な広いコンテンポラリースタイルのおしゃれなリビングロフト (ライブラリー、青い壁、コンクリートの床、壁掛け型テレビ、グレーの床、グレーの天井) の写真
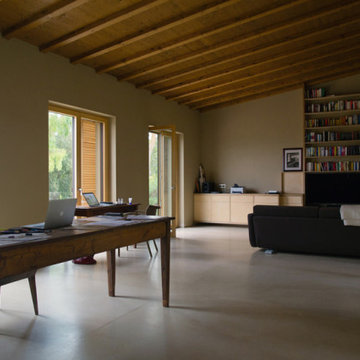
他の地域にある高級な広いコンテンポラリースタイルのおしゃれなリビングロフト (ライブラリー、ベージュの壁、コンクリートの床、暖炉なし、テレビなし、青い床、表し梁、板張り壁) の写真
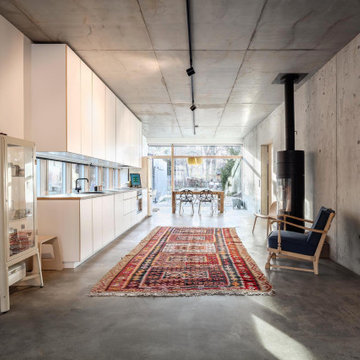
Den Wohn-, Koch-, und Essbereich haben wir als zentralen, 15 Meter langen und 4 Meter breiten Hauptraum entworfen. Der lichtdurchflutete Essbereich zeigt in den Süden. Die Kochzone liegt zentral an der Längswand.
ブラウンのコンテンポラリースタイルのリビングロフト (コンクリートの床) の写真
1

