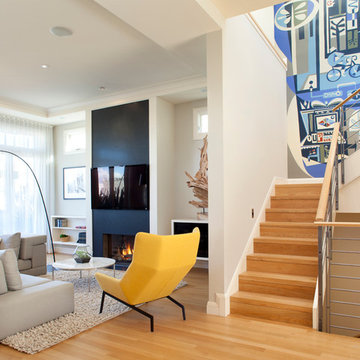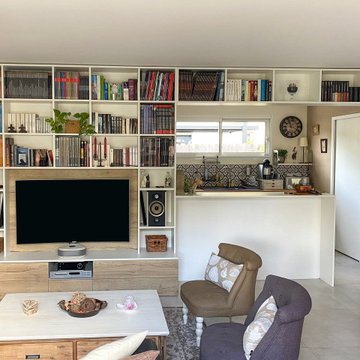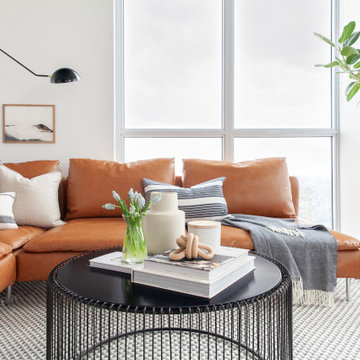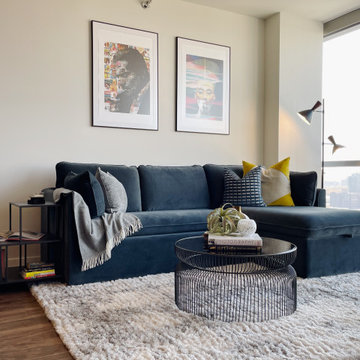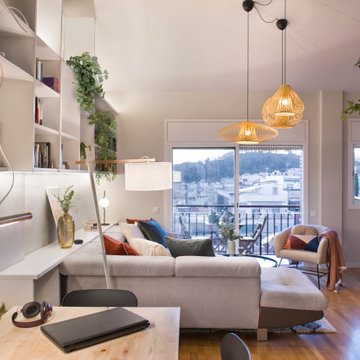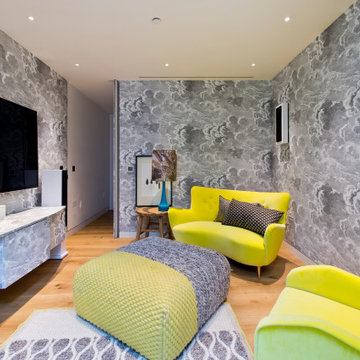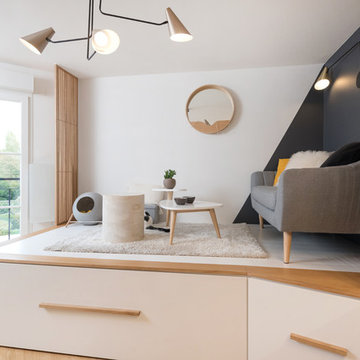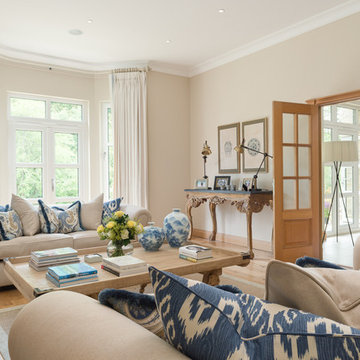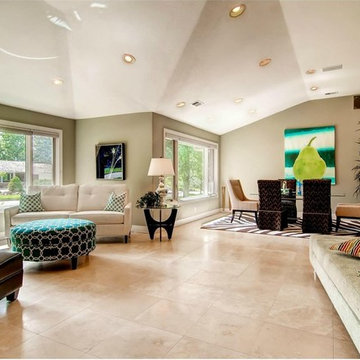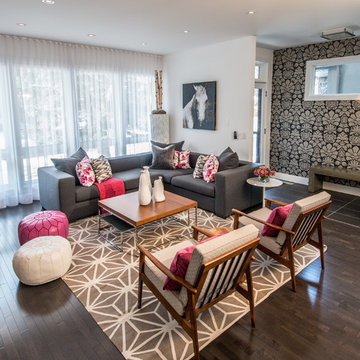ベージュのコンテンポラリースタイルのリビングの写真
絞り込み:
資材コスト
並び替え:今日の人気順
写真 1781〜1800 枚目(全 39,797 枚)
1/3
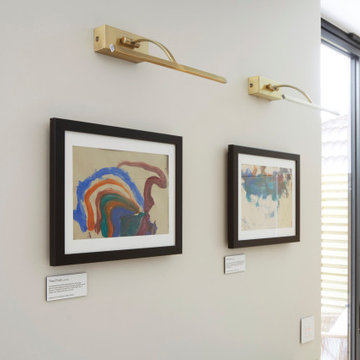
The family living space features a children's art gallery wall.
ロンドンにある高級な広いコンテンポラリースタイルのおしゃれなLDK (グレーの壁、無垢フローリング、暖炉なし、アクセントウォール) の写真
ロンドンにある高級な広いコンテンポラリースタイルのおしゃれなLDK (グレーの壁、無垢フローリング、暖炉なし、アクセントウォール) の写真
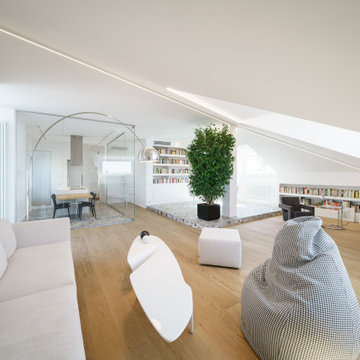
2020 Roma, Italy
LOCATION: Roma
AREA: 130 sq. m.
TYPE: Realized project
Entrando in questo attico panoramico situato a ridosso di Porta Latina, uno tra i più imponenti accessi delle mura Aureliane, si rimane affascinati dal tilt temporale offerto dalla vista mozzafiato che guida l’ospite, quasi come un Virgilio dantesco, nella storia di Roma attraverso una timeline per immagini che dal Colosseo Quadrato arriva fino alla Cupola di San Pietro passando per le Terme di Caracalla; il tutto è accentuato anche per la particolarità architettonica delle falde inclinate del tetto che disegnano in modo originale e dinamico gli interni dell’appartamento creando dei naturali coni visivi. Queste inclinazioni tuttavia, creavano dei punti poco vivibili, soprattutto in corrispondenza di quote molto basse: l’obiettivo è stato quello di far diventare le inclinazioni del tetto un punto di forza del progetto, sfruttando al massimo gli ambienti. L’open space, infatti, è stato progettato a zone, a seconda dell’inclinazione del tetto, sfruttando la massima altezza per la collocazione dell’area living e dell’area dining, mentre in corrispondenza delle altezze più ostili sono state realizzate aree di lettura con librerie in cartongesso perimetrali. L’area dining è stata volutamente rialzata per diventare il punto nevralgico dell’open space da cui godere della vista; tra una vetrata e l’altra è stata incastonata in un box vetrato la cucina, che diventa così l’ennesimo “gioiello” da contemplare. Trasparenze, addizioni e sottrazioni di volume, cambio di materiali e di superfici, sono gli elementi architettonici che contribuiscono alla dinamicità dell’ambiente. L’aspetto etereo e minimal del total white presente in tutto l’attico viene scaldato dal parquet a pavimento e dal gres effetto marmette posato anche nei bagni. La direzionalità delle inclinate del tetto è stata accentuata da profili led che illuminano in maniera dinamica l’open space e guidano lo sguardo in un tilt emozionale, che sin dall’ingresso rapisce l’osservatore in una progressione di lettura dell’ambiente in continua metamorfosi spazio-temporale.
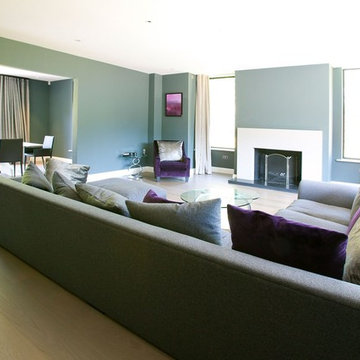
Our Control4 system was the perfect match for a tech-savvy family who were looking for a full
automated home solution. Using state of the art technology, we created a high specification solution
featuring remote iPad and iPhone control. This enabled even the youngest of the family to play their
part in managing the home.
The day-to-day running of the home becomes as easy as a tap or a swipe with the Control4 iOS app.
From one central dashboard our clients can now set lighting scenes, boost or lower the thermostat
and even open or close the blinds. All they have to do is sit back, put their feet up, and let Control4
do the hard work.
Alongside energy automation and security features, our clients wanted to make the most out of
their leisure time at home and commissioned Intecho to develop various audio-visual entertainment
zones around the house. Included in the zones were a games room, acoustic speakers and sub, 8 HD
zones, a media server, a 5.1 surround sound cinema with automated electric screen, projector drop
with HD projector. artcoustic speakers and sub
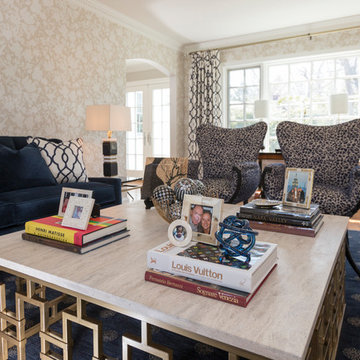
Richard Law Digital
ニューヨークにある高級な広いコンテンポラリースタイルのおしゃれな独立型リビング (ベージュの壁、無垢フローリング、標準型暖炉、石材の暖炉まわり、茶色い床) の写真
ニューヨークにある高級な広いコンテンポラリースタイルのおしゃれな独立型リビング (ベージュの壁、無垢フローリング、標準型暖炉、石材の暖炉まわり、茶色い床) の写真
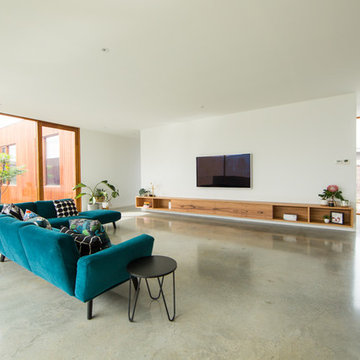
Large open plan living room adjacent to kitchen and internal garden. Contemporary space with polished concrete floors, white walls and ceder window frames. Custom made floating timber tv unit brings warmth to the palette. The custom timber joinery allows for open shelves for display and cupboards for storage.
Photographer : Heidi Atkins
Architect : Auhaus Architecture
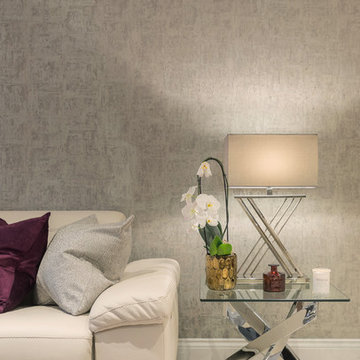
This gorgeous open plan kitchen/living/dining space is brought to life with a carefully curated selection of neutrals. The added variation of texture, from the smooth glass table to the velvet occasional chair add further design elements to the space. The pop of colour keeps the look fun and thoroughly modern.
Robert Mills Photography
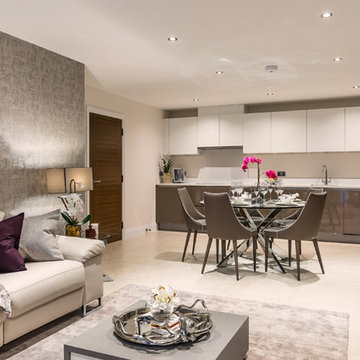
This gorgeous open plan kitchen/living/dining space is brought to life with a carefully curated selection of neutrals. The added variation of texture, from the smooth glass table to the velvet occasional chair add further design elements to the space. The pop of colour keeps the look fun and thoroughly modern.
Robert Mills Photography
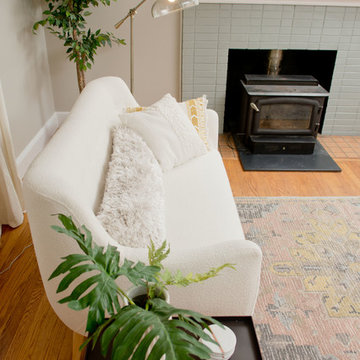
他の地域にある小さなコンテンポラリースタイルのおしゃれな独立型リビング (グレーの壁、淡色無垢フローリング、薪ストーブ、レンガの暖炉まわり、テレビなし、ベージュの床) の写真
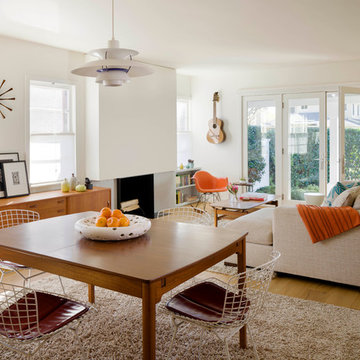
An interior remodel of a 1,500sf cottage for a young family. The design reconfigured the traditional layout of the 1930’s cottage creating bright, airy, open-plan living spaces as well as an updated master suite.
(c) Eric Staudenmaier
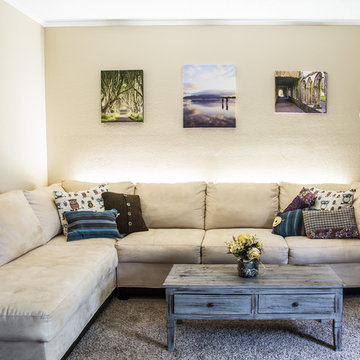
LED LuxBar light bars installed behind the couch serve several purposes in this living room. They provide general illumination for the space, draw attention to the photos on the wall, and add an unexpected, yet alluring accent to the sofa. LED lights can be used in an endless array of home lighting. Let your imagination run wild!
ベージュのコンテンポラリースタイルのリビングの写真
90
