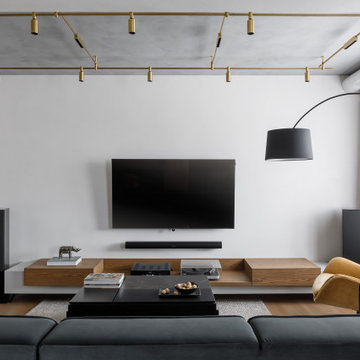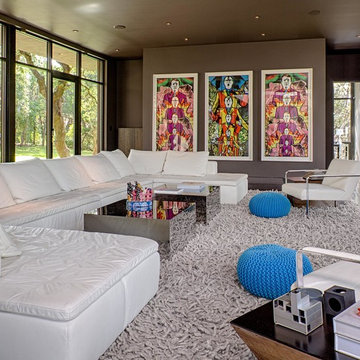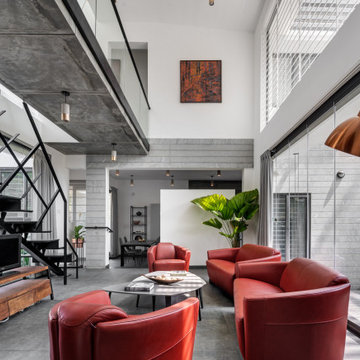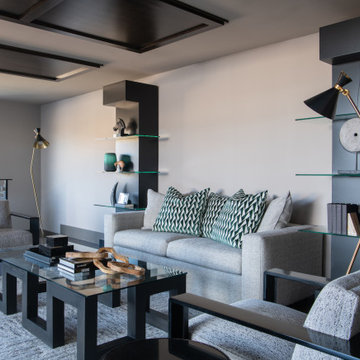ベージュのコンテンポラリースタイルのリビング (グレーの天井) の写真
絞り込み:
資材コスト
並び替え:今日の人気順
写真 1〜20 枚目(全 28 枚)
1/4

Familiy room incorporating use of different materials for the ceiling, walls and floor including timber paneling and feature lighting. Built in joinery for TV unit and window seat

サンフランシスコにあるコンテンポラリースタイルのおしゃれなリビング (白い壁、無垢フローリング、横長型暖炉、壁掛け型テレビ、茶色い床、三角天井、グレーの天井) の写真
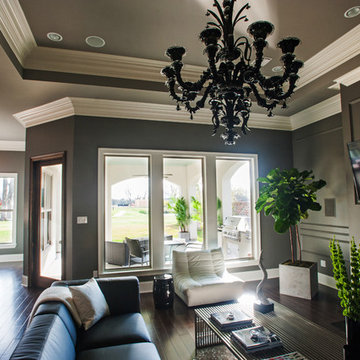
In the living room, a massive black Venetian glass chandelier suspends dramatically from a 12-foot tray ceiling, offset by detailed triple-crown molding. Custom wall molding adds texture to charcoal gray walls.
Black granite frames the ventless fireplace, where black fire glass is used to conceal the gas plumbing lines.
A flat screen television and integrated speakers are among several devices comprising a home automation system that wirelessly controls technology by a wall-mounted iPad or any smartphone.
A long modular sofa with custom silk pillows anchors the living room seating arrangement, which is flanked by low-profile lounge chairs and a heavy slatted metal coffee table atop a large cowhide rug.
Metal nesting tables and porcelain garden stools quickly double as extra seating.
Louisiana artist Joseph “Jojo” Jilbert was commissioned to create a custom sculpture for the living room. Towering at more than eight feet, “Nebulas 1” is forged from fire in his signature style using reclaimed metal objects. The welded creation is modeled after the famed Pillars of Creation in the Eagle Nebula, where light and heat from young stars create columns that are trillions of miles long. The sculpture is burnished to a deep patina and engraved with intricate scrollwork. Large Fiddle Leaf Fig ficuses bring color and texture to the opposing corner, offering a natural foil to the spiny details of the artwork.

Complete interior renovation of a 1980s split level house in the Virginia suburbs. Main level includes reading room, dining, kitchen, living and master bedroom suite. New front elevation at entry, new rear deck and complete re-cladding of the house. Interior: The prototypical layout of the split level home tends to separate the entrance, and any other associated space, from the rest of the living spaces one half level up. In this home the lower level "living" room off the entry was physically isolated from the dining, kitchen and family rooms above, and was only connected visually by a railing at dining room level. The owner desired a stronger integration of the lower and upper levels, in addition to an open flow between the major spaces on the upper level where they spend most of their time. ExteriorThe exterior entry of the house was a fragmented composition of disparate elements. The rear of the home was blocked off from views due to small windows, and had a difficult to use multi leveled deck. The owners requested an updated treatment of the entry, a more uniform exterior cladding, and an integration between the interior and exterior spaces. SOLUTIONS The overriding strategy was to create a spatial sequence allowing a seamless flow from the front of the house through the living spaces and to the exterior, in addition to unifying the upper and lower spaces. This was accomplished by creating a "reading room" at the entry level that responds to the front garden with a series of interior contours that are both steps as well as seating zones, while the orthogonal layout of the main level and deck reflects the pragmatic daily activities of cooking, eating and relaxing. The stairs between levels were moved so that the visitor could enter the new reading room, experiencing it as a place, before moving up to the main level. The upper level dining room floor was "pushed" out into the reading room space, thus creating a balcony over and into the space below. At the entry, the second floor landing was opened up to create a double height space, with enlarged windows. The rear wall of the house was opened up with continuous glass windows and doors to maximize the views and light. A new simplified single level deck replaced the old one.

Ristrutturazione completa appartamento da 120mq con carta da parati e camino effetto corten
他の地域にある高級な広いコンテンポラリースタイルのおしゃれなリビング (グレーの壁、横長型暖炉、金属の暖炉まわり、壁掛け型テレビ、グレーの床、折り上げ天井、壁紙、グレーの天井、グレーとブラウン) の写真
他の地域にある高級な広いコンテンポラリースタイルのおしゃれなリビング (グレーの壁、横長型暖炉、金属の暖炉まわり、壁掛け型テレビ、グレーの床、折り上げ天井、壁紙、グレーの天井、グレーとブラウン) の写真
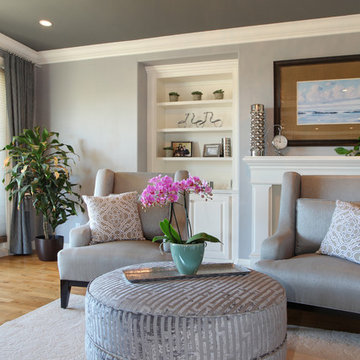
Design by 27 Diamonds Interior Design
www.27diamonds.com
オレンジカウンティにある中くらいなコンテンポラリースタイルのおしゃれなリビング (グレーの壁、無垢フローリング、標準型暖炉、木材の暖炉まわり、テレビなし、茶色い床、グレーの天井) の写真
オレンジカウンティにある中くらいなコンテンポラリースタイルのおしゃれなリビング (グレーの壁、無垢フローリング、標準型暖炉、木材の暖炉まわり、テレビなし、茶色い床、グレーの天井) の写真
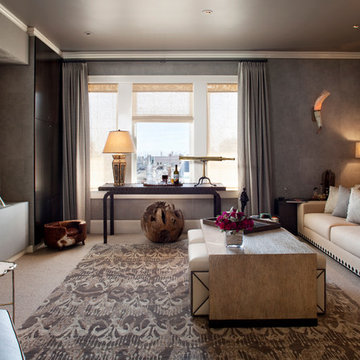
Paul Dyer
サンフランシスコにある広いコンテンポラリースタイルのおしゃれなLDK (グレーの壁、カーペット敷き、暖炉なし、テレビなし、ベージュの床、グレーの天井) の写真
サンフランシスコにある広いコンテンポラリースタイルのおしゃれなLDK (グレーの壁、カーペット敷き、暖炉なし、テレビなし、ベージュの床、グレーの天井) の写真
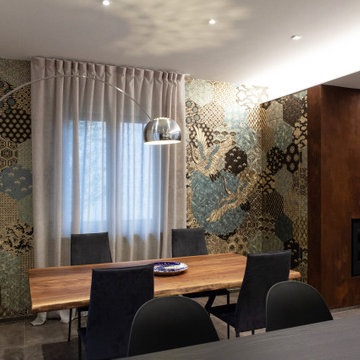
Ristrutturazione completa appartamento da 120mq con carta da parati e camino effetto corten
他の地域にある高級な広いコンテンポラリースタイルのおしゃれなリビング (横長型暖炉、金属の暖炉まわり、グレーの床、グレーの壁、壁掛け型テレビ、折り上げ天井、壁紙、グレーの天井、グレーとブラウン) の写真
他の地域にある高級な広いコンテンポラリースタイルのおしゃれなリビング (横長型暖炉、金属の暖炉まわり、グレーの床、グレーの壁、壁掛け型テレビ、折り上げ天井、壁紙、グレーの天井、グレーとブラウン) の写真
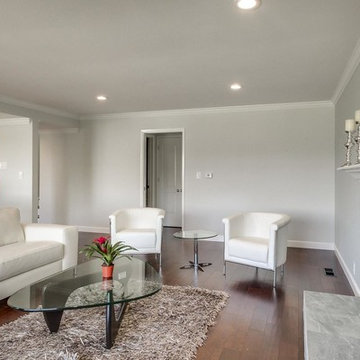
サンフランシスコにあるお手頃価格の中くらいなコンテンポラリースタイルのおしゃれなリビング (グレーの壁、濃色無垢フローリング、標準型暖炉、タイルの暖炉まわり、テレビなし、グレーの天井) の写真
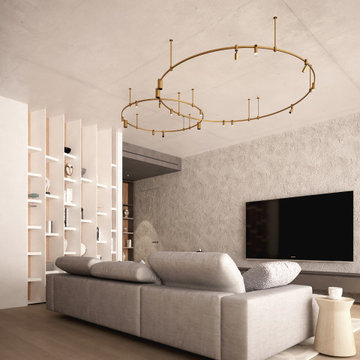
サンクトペテルブルクにある広いコンテンポラリースタイルのおしゃれなリビング (壁掛け型テレビ、コンクリートの壁、グレーの天井) の写真
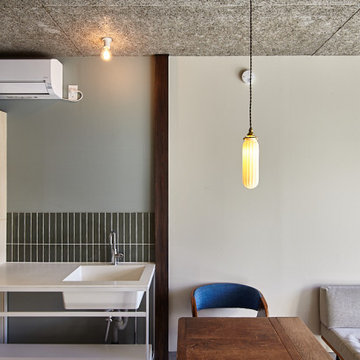
東京23区にあるお手頃価格の小さなコンテンポラリースタイルのおしゃれなリビングのホームバー (緑の壁、コンクリートの床、暖炉なし、テレビなし、グレーの床、塗装板張りの天井、レンガ壁、アクセントウォール、グレーの天井) の写真
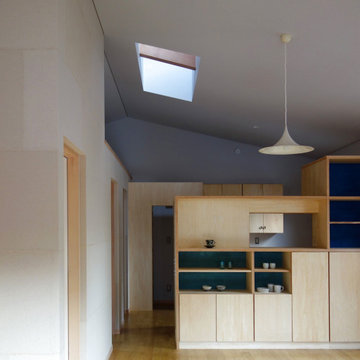
「まちかど」としての家。
他の地域にある中くらいなコンテンポラリースタイルのおしゃれな独立型リビング (ベージュの壁、合板フローリング、暖炉なし、テレビなし、茶色い床、三角天井、壁紙、グレーの天井) の写真
他の地域にある中くらいなコンテンポラリースタイルのおしゃれな独立型リビング (ベージュの壁、合板フローリング、暖炉なし、テレビなし、茶色い床、三角天井、壁紙、グレーの天井) の写真
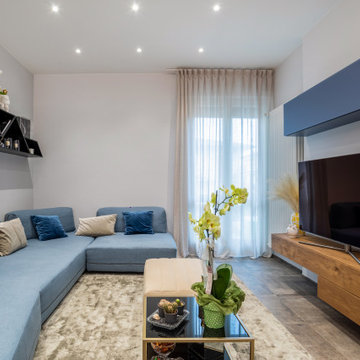
Ristrutturazione completa appartamento da 120mq con carta da parati e camino effetto corten
他の地域にある高級な広いコンテンポラリースタイルのおしゃれなリビング (グレーの壁、横長型暖炉、金属の暖炉まわり、壁掛け型テレビ、グレーの床、折り上げ天井、壁紙、グレーの天井、グレーとブラウン) の写真
他の地域にある高級な広いコンテンポラリースタイルのおしゃれなリビング (グレーの壁、横長型暖炉、金属の暖炉まわり、壁掛け型テレビ、グレーの床、折り上げ天井、壁紙、グレーの天井、グレーとブラウン) の写真
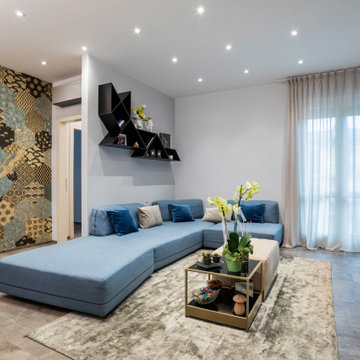
Ristrutturazione completa appartamento da 120mq con carta da parati e camino effetto corten
他の地域にある高級な広いコンテンポラリースタイルのおしゃれなリビング (グレーの壁、横長型暖炉、金属の暖炉まわり、壁掛け型テレビ、グレーの床、折り上げ天井、壁紙、グレーの天井、グレーとブラウン) の写真
他の地域にある高級な広いコンテンポラリースタイルのおしゃれなリビング (グレーの壁、横長型暖炉、金属の暖炉まわり、壁掛け型テレビ、グレーの床、折り上げ天井、壁紙、グレーの天井、グレーとブラウン) の写真
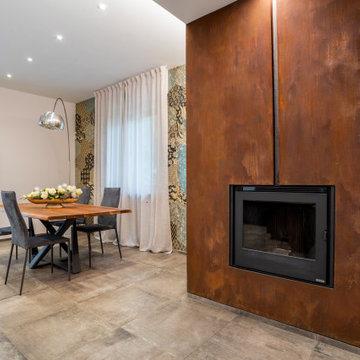
Ristrutturazione completa appartamento da 120mq con carta da parati e camino effetto corten
他の地域にある高級な広いコンテンポラリースタイルのおしゃれなリビング (グレーの壁、横長型暖炉、金属の暖炉まわり、壁掛け型テレビ、グレーの床、折り上げ天井、壁紙、グレーの天井、グレーとブラウン) の写真
他の地域にある高級な広いコンテンポラリースタイルのおしゃれなリビング (グレーの壁、横長型暖炉、金属の暖炉まわり、壁掛け型テレビ、グレーの床、折り上げ天井、壁紙、グレーの天井、グレーとブラウン) の写真
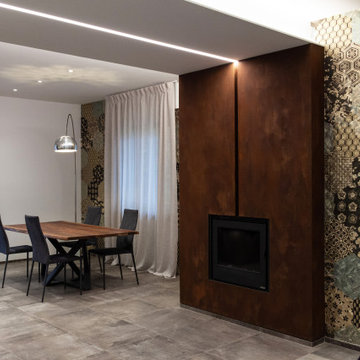
Ristrutturazione completa appartamento da 120mq con carta da parati e camino effetto corten
他の地域にある高級な広いコンテンポラリースタイルのおしゃれなリビング (横長型暖炉、金属の暖炉まわり、グレーの床、グレーの壁、壁掛け型テレビ、折り上げ天井、壁紙、グレーの天井、グレーとブラウン) の写真
他の地域にある高級な広いコンテンポラリースタイルのおしゃれなリビング (横長型暖炉、金属の暖炉まわり、グレーの床、グレーの壁、壁掛け型テレビ、折り上げ天井、壁紙、グレーの天井、グレーとブラウン) の写真
ベージュのコンテンポラリースタイルのリビング (グレーの天井) の写真
1
