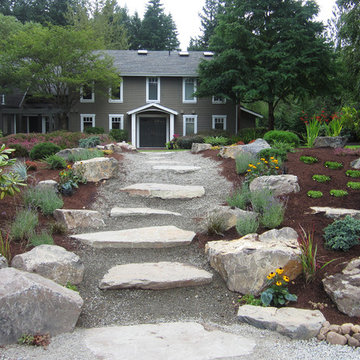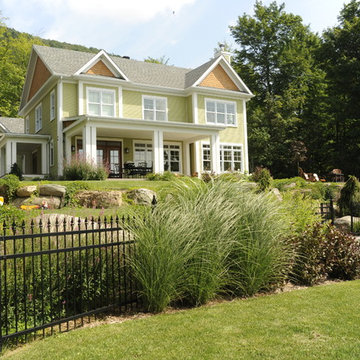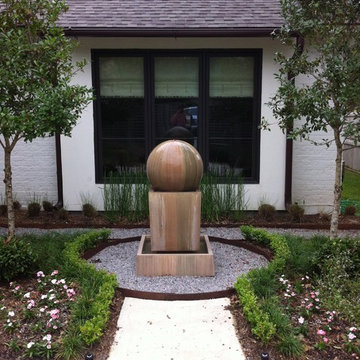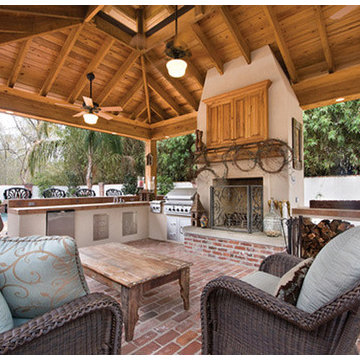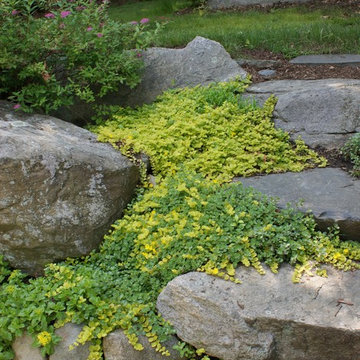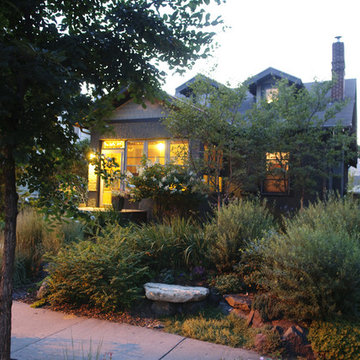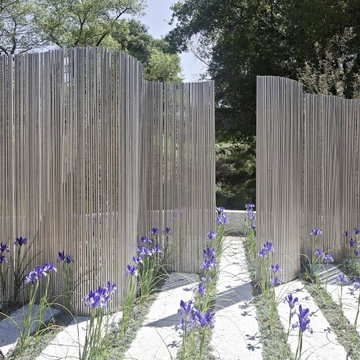コンテンポラリースタイルの庭の写真
絞り込み:
資材コスト
並び替え:今日の人気順
写真 2101〜2120 枚目(全 163,943 枚)
1/2
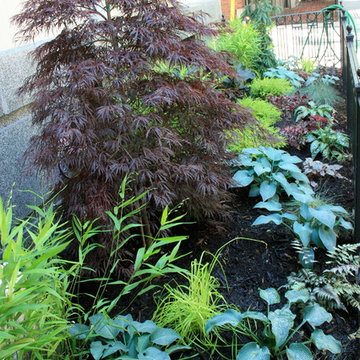
Anne Roberts Gardens, Inc.
シカゴにあるコンテンポラリースタイルのおしゃれな庭 (庭への小道、半日向、マルチング舗装) の写真
シカゴにあるコンテンポラリースタイルのおしゃれな庭 (庭への小道、半日向、マルチング舗装) の写真
希望の作業にぴったりな専門家を見つけましょう
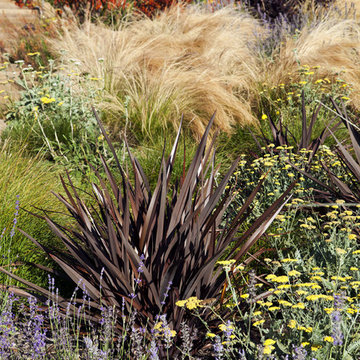
The hillside garden responds to movement of the wind, flow of the water and warmth of the sun with an artful integration of storm water management practices. Rhythmic landforms and a grassy swale slow stormwater flow, allowing it to percolate into the ground and divert it away from the house. The meandering path and sitting area nestle in a warm pallet of colors maximizing the use of the side property and views of the San Francisco Bay. Low maintenance and drought & deer tolerant planting provide a gracious transition between the built environment and the adjoining openlands.
Michele Lee Wilson Photography
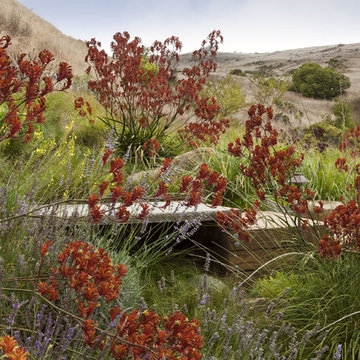
The hillside garden responds to movement of the wind, flow of the water and warmth of the sun with an artful integration of storm water management practices. Rhythmic landforms and a grassy swale slow stormwater flow, allowing it to percolate into the ground and divert it away from the house. The meandering path and sitting area nestle in a warm pallet of colors maximizing the use of the side property and views of the San Francisco Bay. Low maintenance and drought & deer tolerant planting provide a gracious transition between the built environment and the adjoining openlands.
Michele Lee Wilson Photography
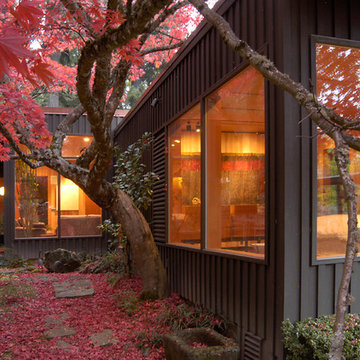
Designed in 1949 by Pietro Belluschi this Northwest style house sits adjacent to a stream in a 2-acre garden. The current owners asked us to design a new wing with a sitting room, master bedroom and bath and to renovate the kitchen. Details and materials from the original design were used throughout the addition. Special foundations were employed at the Master Bedroom to protect a mature Japanese maple. In the Master Bath a private garden court opens the shower and lavatory area to generous outside light.
In 2004 this project received a citation Award from the Portland AIA
Michael Mathers Photography
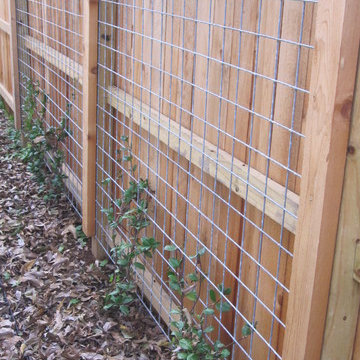
Here we used welded wire panels fixed to the posts to create a trellis.
Ravenscourt Landscaping and Design LLC
ヒューストンにあるコンテンポラリースタイルのおしゃれな庭の写真
ヒューストンにあるコンテンポラリースタイルのおしゃれな庭の写真
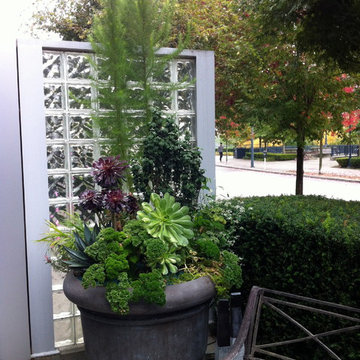
© 2012 Glenna Partridge. All rights reserved.
バンクーバーにあるコンテンポラリースタイルのおしゃれな庭の写真
バンクーバーにあるコンテンポラリースタイルのおしゃれな庭の写真
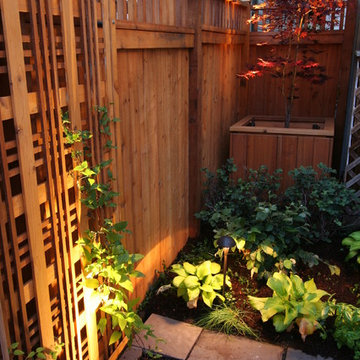
The lower level of the garden features custom latticework w/vines, Japanese Maple "Bloodgood", cedar fencing, landscape illumination, bluestone pavers
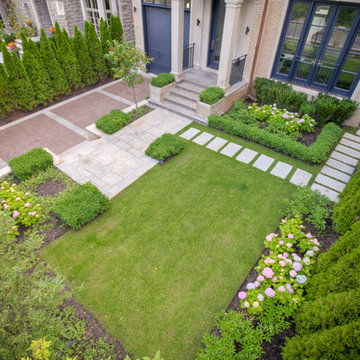
Forest Hill South was designed by Mark Pettes of MDP and Pro-Land was hired to construct the project in 2012. Both natural flagstone and interlock was used on this project, designed to compliment one another as well as the house. Decorative walls retain the grade from the driveway and are faced with brick to tie into the house. Flagstone stepping stones laid in the grass bring you from the front landing into the backyard. The same flagstone is carried through the back and laid on the lounge and pool patio. Planting was added for some colour and privacy from neighbours.
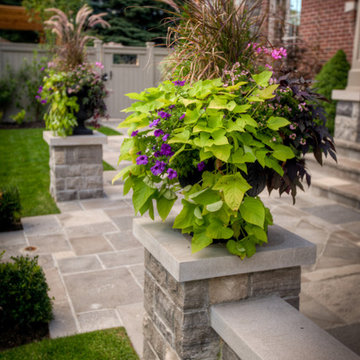
These clients in Etobicoke wanted a design that suited their more traditional style. In the front yard the design was simple and timeless, a corner wall brings you around to the front of the home where feature pillars highlight the door. Patterns in the flagstone, accentuate points of interest moving people through the space. In the back, creating cohesion the same materials were used. The pool is the main focus of this yard. Grades requiring retaining walls tied into the pool, creating a water feature and planting bed for a row of cedars. A classic dining pergola is the finishing touch in this stunning entertainment space.
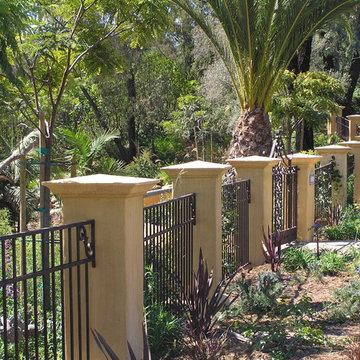
Various projects of Charles McClure Professional Site Planning
in the Santa Barbara Ca. area.
サンタバーバラにある広いコンテンポラリースタイルのおしゃれな前庭 (マルチング舗装) の写真
サンタバーバラにある広いコンテンポラリースタイルのおしゃれな前庭 (マルチング舗装) の写真
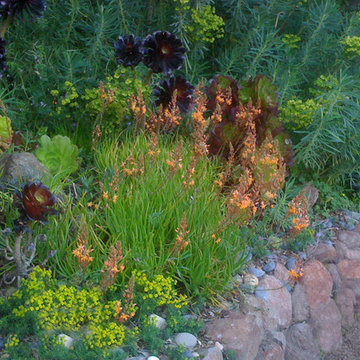
Bulbine with companions Euphorbia and Aeonium 'Zwartkop'
Photo: © Eileen Kelly, Dig Your Garden Landscape Design http://www.digyourgarden.comPhoto copyright 2012 Dig Your Garden Landscape Design
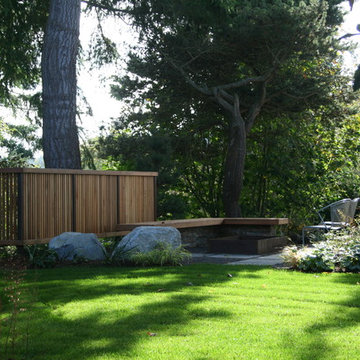
Back yard renovation: added new landscaping, fire pit, benches, patios, edible gardens, fences, plants
シアトルにあるコンテンポラリースタイルのおしゃれな裏庭の写真
シアトルにあるコンテンポラリースタイルのおしゃれな裏庭の写真
コンテンポラリースタイルの庭の写真
106
