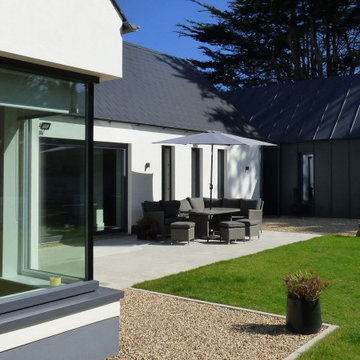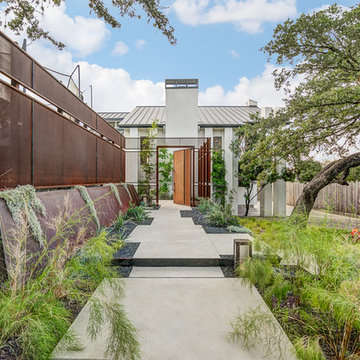コンテンポラリースタイルの庭 (金属フェンス) の写真
絞り込み:
資材コスト
並び替え:今日の人気順
写真 1〜20 枚目(全 626 枚)
1/3
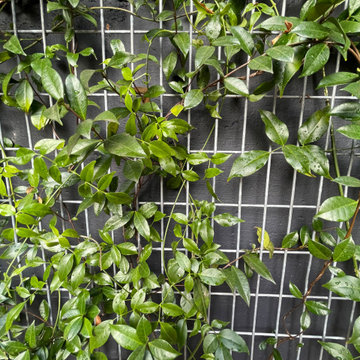
This growing family needed to maximize their outdoor space. BE Landscape Design, elevated the Master BR deck, and fire-pit, designed a multi level BBQ for easy access to both lounge and dining areas. The retaining wall was removed and replaced with a nook for a built in dining bench. The large retaining wall was painted graphite grey, and faced with sturdy 'stallion wire' to support scented and flowering vines. The hillside was planted with native and shade tolerant plants.
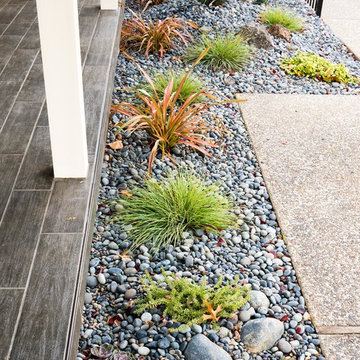
Rock garden next to new wood-like porcelain tile patio
中くらいなコンテンポラリースタイルのおしゃれな前庭 (ゼリスケープ、庭への小道、半日向、川石舗装、金属フェンス) の写真
中くらいなコンテンポラリースタイルのおしゃれな前庭 (ゼリスケープ、庭への小道、半日向、川石舗装、金属フェンス) の写真
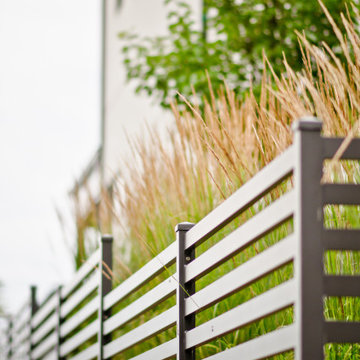
This new beach front home on a shallow sloping lot provided the architectural bones to draw from. The front landscape brief was a coordinating space with curb appeal that could also double as an enclosed lawn area for their dog. Low custom metal fencing provides the enclosure and adding a layer of horizontal interest. Stone & concrete retaining walls mimic the house materials for continuity.
In the rear - custom metal screens and corten planters provide privacy and detail and keep the focus on the beautiful lake view.
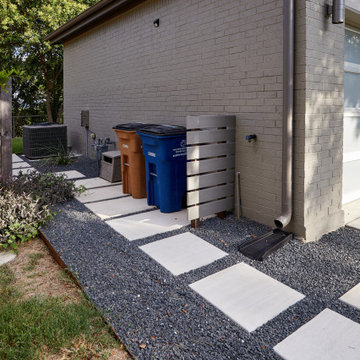
After this home was completely rebuilt in the established Barton Hills neighborhood, the landscape needed a reboot to match the new modern/contemporary house. To update the style, we replaced the cracked solid driveway with concrete ribbons and gravel that lines up with the garage. We built a retaining to hold back the sloped, problematic front yard. This leveled out a buffer space of plantings near the curb helping to create a welcoming accent for guests. We also introduced a comfortable pathway to transition through the yard into the new courtyard space, balancing out the scale of the house with the landscape.
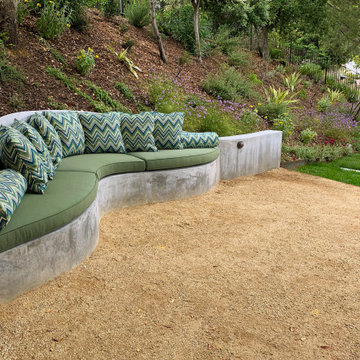
The custom concrete bench was designed to nestle into the hillside in a separate patio space paved with decomposed granite. It is strategically placed to take in the beautiful canyon vista.
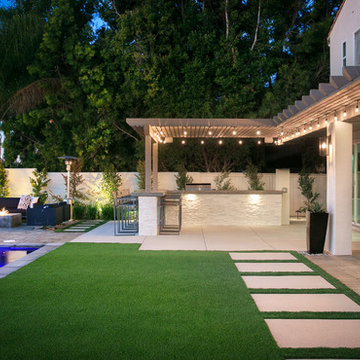
Upon purchasing their new home, the homeowners were faced with a backyard that was entirely overgrown and not fit for use. With aspirations of extending their indoor living to the outdoors, they envisioned adding a pool to cater to their family's love for swimming and their fondness for hosting gatherings. The final design transformed the space into a highly functional and fashionable outdoor oasis, featuring a pool and spa complemented by a natural rock water feature, a Trex sun deck, a cozy fire pit with ample seating, a BBQ island complete with a bar top for outdoor dining, and a spacious covered patio attached to the back of the house.
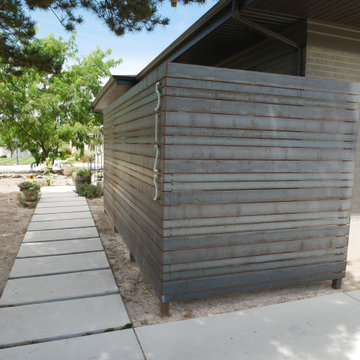
Custom steel privacy fence with natural finish.
ソルトレイクシティにある高級な巨大な、夏のコンテンポラリースタイルのおしゃれな庭 (日向、金属フェンス) の写真
ソルトレイクシティにある高級な巨大な、夏のコンテンポラリースタイルのおしゃれな庭 (日向、金属フェンス) の写真
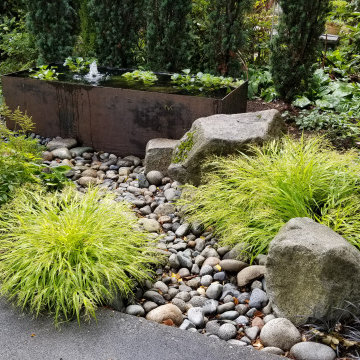
The exposed front yard has regular passersby on the sidewalk with a full view of the new water feature and shade garden entry garden
シアトルにある春のコンテンポラリースタイルのおしゃれな庭 (日陰、砂利舗装、金属フェンス) の写真
シアトルにある春のコンテンポラリースタイルのおしゃれな庭 (日陰、砂利舗装、金属フェンス) の写真
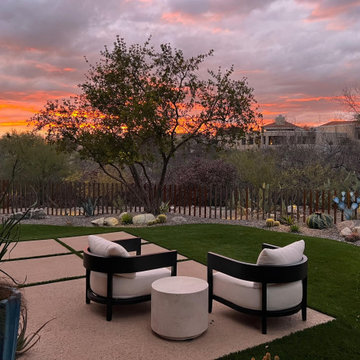
Easy care succulent garden.
フェニックスにある高級な中くらいな、夏のコンテンポラリースタイルのおしゃれな庭 (ゼリスケープ、日向、コンクリート敷き 、金属フェンス) の写真
フェニックスにある高級な中くらいな、夏のコンテンポラリースタイルのおしゃれな庭 (ゼリスケープ、日向、コンクリート敷き 、金属フェンス) の写真
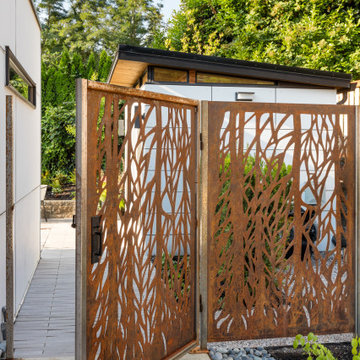
A custom-designed steel pattern is laser cust through metal sheets and used as a fence.
他の地域にあるラグジュアリーな広い、夏のコンテンポラリースタイルのおしゃれな庭 (日向、傾斜地、砂利舗装、金属フェンス) の写真
他の地域にあるラグジュアリーな広い、夏のコンテンポラリースタイルのおしゃれな庭 (日向、傾斜地、砂利舗装、金属フェンス) の写真
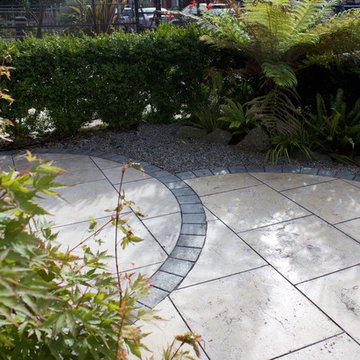
ダブリンにあるお手頃価格の小さな、夏のコンテンポラリースタイルのおしゃれな前庭 (ゼリスケープ、庭への小道、日向、天然石敷き、金属フェンス) の写真
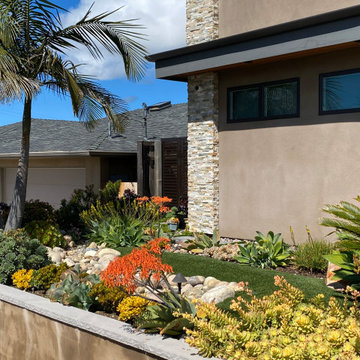
All of the succulents and drought tolerant plants are either flowering or in full color at this time of year.
サンディエゴにあるお手頃価格の小さな、夏のコンテンポラリースタイルのおしゃれな前庭 (ゼリスケープ、擁壁、日向、川石舗装、金属フェンス) の写真
サンディエゴにあるお手頃価格の小さな、夏のコンテンポラリースタイルのおしゃれな前庭 (ゼリスケープ、擁壁、日向、川石舗装、金属フェンス) の写真
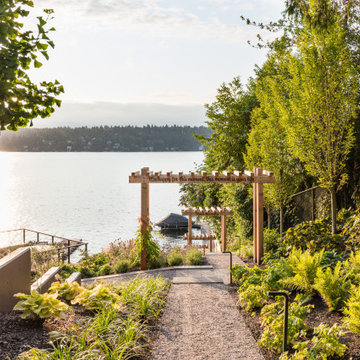
Lush planting compliment this modern landscape nestled over a lake. Arbors guide you down to the lake along a new path with precast concrete steps
他の地域にあるラグジュアリーな広い、夏のコンテンポラリースタイルのおしゃれな庭 (日向、傾斜地、砂利舗装、金属フェンス) の写真
他の地域にあるラグジュアリーな広い、夏のコンテンポラリースタイルのおしゃれな庭 (日向、傾斜地、砂利舗装、金属フェンス) の写真
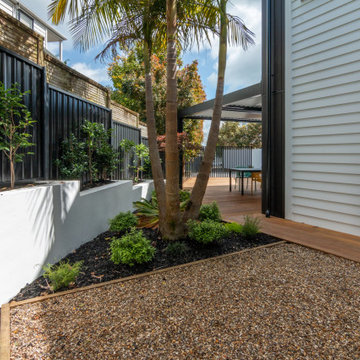
Side landscaping Gold rush peeble (for trampoline area)
オークランドにあるお手頃価格のコンテンポラリースタイルのおしゃれな横庭 (屋外コート、庭への小道、半日向、川石舗装、金属フェンス) の写真
オークランドにあるお手頃価格のコンテンポラリースタイルのおしゃれな横庭 (屋外コート、庭への小道、半日向、川石舗装、金属フェンス) の写真
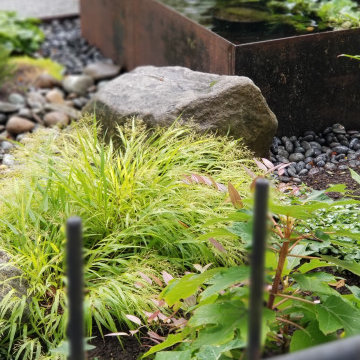
The exposed front yard has regular passersby on the sidewalk with a full view of the new water feature and shade garden entry garden
シアトルにあるコンテンポラリースタイルのおしゃれな庭 (砂利舗装、金属フェンス) の写真
シアトルにあるコンテンポラリースタイルのおしゃれな庭 (砂利舗装、金属フェンス) の写真
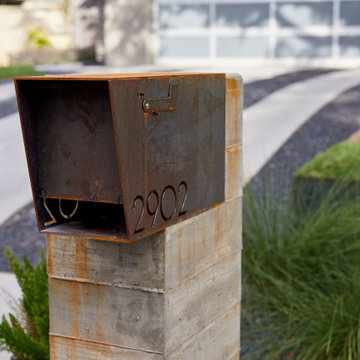
After this home was completely rebuilt in the established Barton Hills neighborhood, the landscape needed a reboot to match the new modern/contemporary house. To update the style, we replaced the cracked solid driveway with concrete ribbons and gravel that lines up with the garage. We built a retaining to hold back the sloped, problematic front yard. This leveled out a buffer space of plantings near the curb helping to create a welcoming accent for guests. We also introduced a comfortable pathway to transition through the yard into the new courtyard space, balancing out the scale of the house with the landscape.
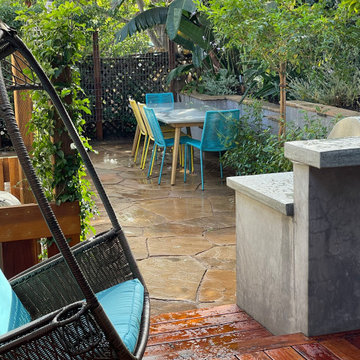
This growing family needed to maximize their outdoor space. BE Landscape Design, elevated the Master BR deck, and fire-pit, designed a multi level BBQ for easy access to both lounge and dining areas. The retaining wall was removed and replaced with a nook for a built in dining bench. The large retaining wall was painted graphite grey, and faced with sturdy 'stallion wire' to support scented and flowering vines. The hillside was planted with native and shade tolerant plants.

Photographer: Tom Crane
Made of 300, 10-foot steel blades set upright 8 inches apart, the award winning Cor-Ten Cattails Sculptural fence was designed for a home in Berwyn, Pennsylvania as a yard sculpture that also keeps deer out.
Made of COR-TEN, a steel alloy that eliminates the need for painting and maintains a rich, dark rust color without corroding, the fence stanchions were cut with a plasma cutter from sheets of the alloy.
Each blade stands 8 feet above grade, set in concrete 3 feet below, weighs 80-90 pounds and is 5/8 inch thick. The profile of the blades is an irregular trapezoid with no horizontal connections or supports. Only the gate has two horizontal bars, and each leaf weighs 1200 pounds.
コンテンポラリースタイルの庭 (金属フェンス) の写真
1
