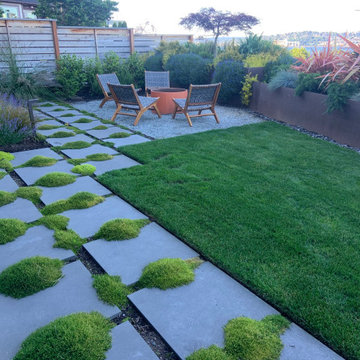コンテンポラリースタイルの庭 (金属フェンス、ゼリスケープ) の写真
絞り込み:
資材コスト
並び替え:今日の人気順
写真 1〜20 枚目(全 100 枚)
1/4
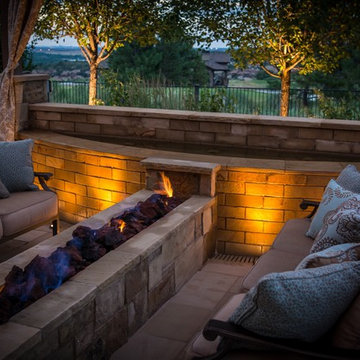
デンバーにあるラグジュアリーな巨大なコンテンポラリースタイルのおしゃれな裏庭 (ゼリスケープ、ファイヤーピット、日向、天然石敷き、金属フェンス) の写真
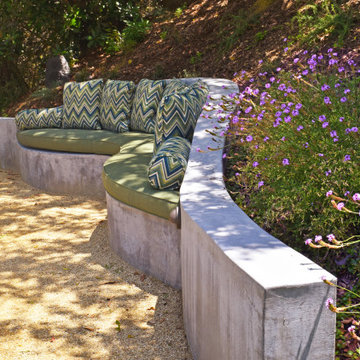
The custom concrete bench was designed to nestle into the hillside. Sitting in the dappled shades of the majestic Liquidambar is a lesson in tranquility.
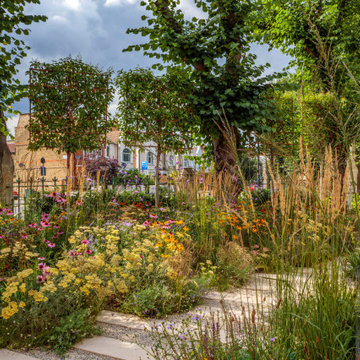
The front garden for an innovative property in Fulham Cemetery - the house featured on Channel 4's Grand Designs in January 2021. The design had to enhance the relationship with the bold, contemporary architecture and open up a dialogue with the wild green space beyond its boundaries. Seen here in the height of summer, this space is an immersive walk through a naturalistic and pollinator rich planting scheme.
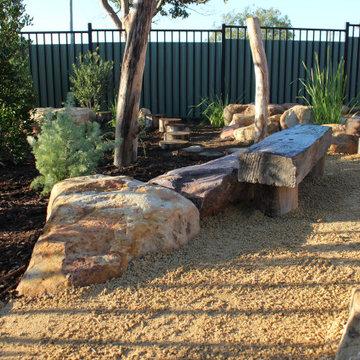
This garden is all about creating a fun, safe environment for kids to learn and play. Log steppers and boulders of varying heights encourage the young ones to test their balance, while mini railway sleepers provide a place to rest and chat.
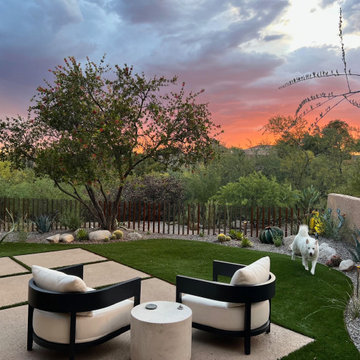
Sunset view during Summer monsoon season. Colorful low maintenance landscape with modern seating and artificial turf and poured in place concrete pavers. View of wildlife both in the garden and just outside the view fence where a critter bowl offers clean water for the desert creatures.
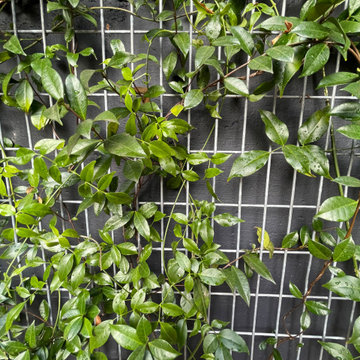
This growing family needed to maximize their outdoor space. BE Landscape Design, elevated the Master BR deck, and fire-pit, designed a multi level BBQ for easy access to both lounge and dining areas. The retaining wall was removed and replaced with a nook for a built in dining bench. The large retaining wall was painted graphite grey, and faced with sturdy 'stallion wire' to support scented and flowering vines. The hillside was planted with native and shade tolerant plants.
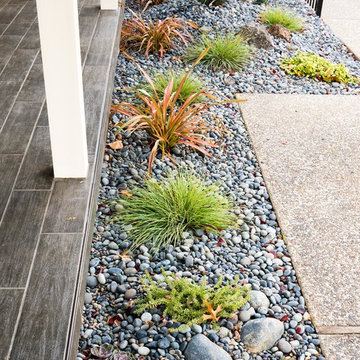
Rock garden next to new wood-like porcelain tile patio
中くらいなコンテンポラリースタイルのおしゃれな前庭 (ゼリスケープ、庭への小道、半日向、川石舗装、金属フェンス) の写真
中くらいなコンテンポラリースタイルのおしゃれな前庭 (ゼリスケープ、庭への小道、半日向、川石舗装、金属フェンス) の写真

Weather House is a bespoke home for a young, nature-loving family on a quintessentially compact Northcote block.
Our clients Claire and Brent cherished the character of their century-old worker's cottage but required more considered space and flexibility in their home. Claire and Brent are camping enthusiasts, and in response their house is a love letter to the outdoors: a rich, durable environment infused with the grounded ambience of being in nature.
From the street, the dark cladding of the sensitive rear extension echoes the existing cottage!s roofline, becoming a subtle shadow of the original house in both form and tone. As you move through the home, the double-height extension invites the climate and native landscaping inside at every turn. The light-bathed lounge, dining room and kitchen are anchored around, and seamlessly connected to, a versatile outdoor living area. A double-sided fireplace embedded into the house’s rear wall brings warmth and ambience to the lounge, and inspires a campfire atmosphere in the back yard.
Championing tactility and durability, the material palette features polished concrete floors, blackbutt timber joinery and concrete brick walls. Peach and sage tones are employed as accents throughout the lower level, and amplified upstairs where sage forms the tonal base for the moody main bedroom. An adjacent private deck creates an additional tether to the outdoors, and houses planters and trellises that will decorate the home’s exterior with greenery.
From the tactile and textured finishes of the interior to the surrounding Australian native garden that you just want to touch, the house encapsulates the feeling of being part of the outdoors; like Claire and Brent are camping at home. It is a tribute to Mother Nature, Weather House’s muse.
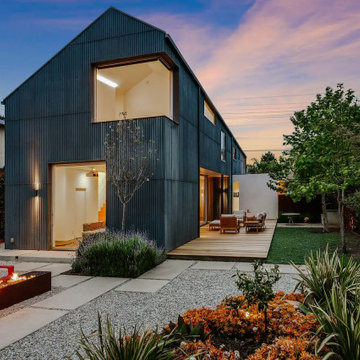
ロサンゼルスにあるラグジュアリーな中くらいなコンテンポラリースタイルのおしゃれな裏庭 (ゼリスケープ、日向、砂利舗装、金属フェンス、ファイヤーピット) の写真
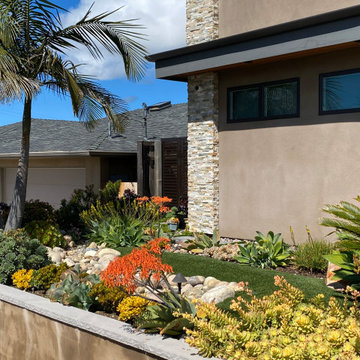
All of the succulents and drought tolerant plants are either flowering or in full color at this time of year.
サンディエゴにあるお手頃価格の小さな、夏のコンテンポラリースタイルのおしゃれな前庭 (ゼリスケープ、擁壁、日向、川石舗装、金属フェンス) の写真
サンディエゴにあるお手頃価格の小さな、夏のコンテンポラリースタイルのおしゃれな前庭 (ゼリスケープ、擁壁、日向、川石舗装、金属フェンス) の写真
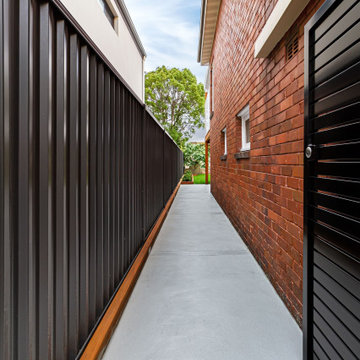
シドニーにあるラグジュアリーな広いコンテンポラリースタイルのおしゃれな横庭 (ゼリスケープ、半日向、コンクリート敷き 、金属フェンス) の写真
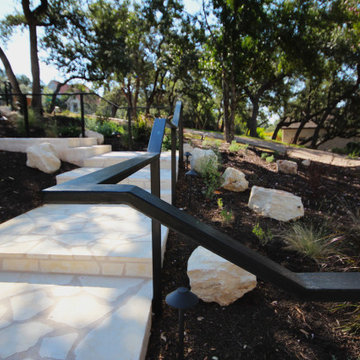
A steeply graded front yard is transformed with a beautiful custom meandering staircase down to the front entry that eases guests through the landscape, allows for enjoyment of the space, and helps ease runoff flowing toward the house. Dressed with blackstar gravel and accented with limestone boulders excavated from the site, this blend of hardscape captivates the eye, adding visual interest all year 'round. The highlight here is on the custom metal handrail that follows the gorgeous angles of the staircase all the way down to the front landing.
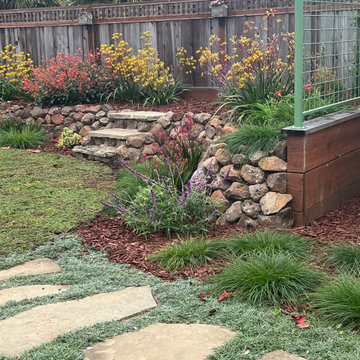
Sonoma fieldstones and colorful drought tolerant perennials create a gorgeous backdrop. Powder coasted metal fencing will withstand the salt air.
サンフランシスコにある高級な中くらいな、夏のコンテンポラリースタイルのおしゃれな裏庭 (ゼリスケープ、擁壁、天然石敷き、金属フェンス) の写真
サンフランシスコにある高級な中くらいな、夏のコンテンポラリースタイルのおしゃれな裏庭 (ゼリスケープ、擁壁、天然石敷き、金属フェンス) の写真
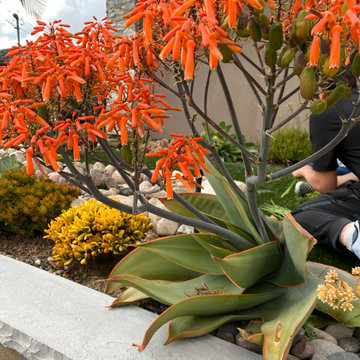
This is how the front yard flourished in 8 months.
サンディエゴにある低価格の小さな、夏のコンテンポラリースタイルのおしゃれな庭 (ゼリスケープ、日向、川石舗装、金属フェンス) の写真
サンディエゴにある低価格の小さな、夏のコンテンポラリースタイルのおしゃれな庭 (ゼリスケープ、日向、川石舗装、金属フェンス) の写真
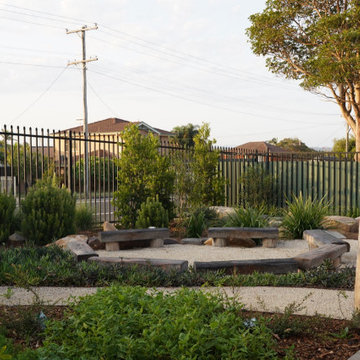
This garden is all about creating a fun, safe environment for kids to learn and play. Log steppers and boulders of varying heights encourage the young ones to test their balance, while mini railway sleepers provide a place to rest and chat. The bush tucker garden provides a sensory experience and an opportunity for the kids to learn about bush food and food growing.
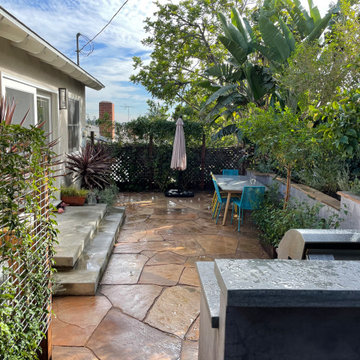
This growing family needed to maximize their outdoor space. BE Landscape Design, elevated the Master BR deck, and fire-pit, designed a multi level BBQ for easy access to both lounge and dining areas. The retaining wall was removed and replaced with a nook for a built in dining bench. The large retaining wall was painted graphite grey, and faced with sturdy 'stallion wire' to support scented and flowering vines. The hillside was planted with native and shade tolerant plants.
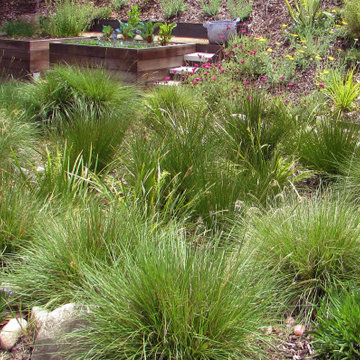
The front and side yards are graded to drain into the expansive rain garden which also collects the water from the downspouts and hillside slope. Raised beds set into the hillside are wonderful for growing vegetables.
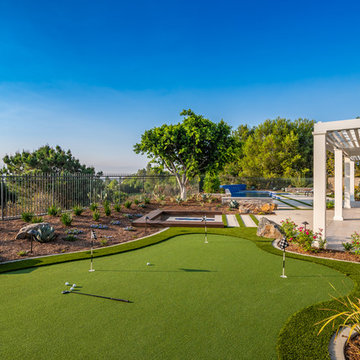
A custom putting green and sunken fire pit area with built in seating provide more spaces to entertain.
オレンジカウンティにあるラグジュアリーな広い、秋のコンテンポラリースタイルのおしゃれな裏庭 (ゼリスケープ、ファイヤーピット、日向、天然石敷き、金属フェンス) の写真
オレンジカウンティにあるラグジュアリーな広い、秋のコンテンポラリースタイルのおしゃれな裏庭 (ゼリスケープ、ファイヤーピット、日向、天然石敷き、金属フェンス) の写真
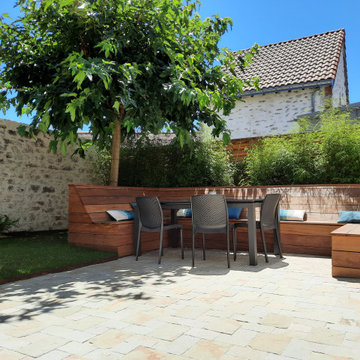
Jardin des 5 sens_
Vue sur le jardin aménagé sur mesure avec ses banquettes coffres en bois exotique, ses bordures en acier Corten et son esplanade en pierre naturelle. Palissades bois et massifs de plantations pour isoler les vis-à-vis
コンテンポラリースタイルの庭 (金属フェンス、ゼリスケープ) の写真
1
