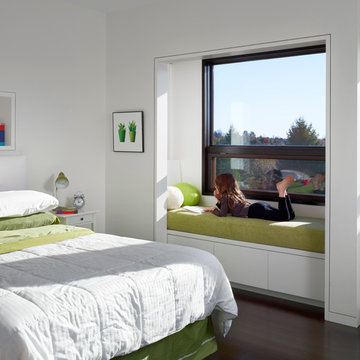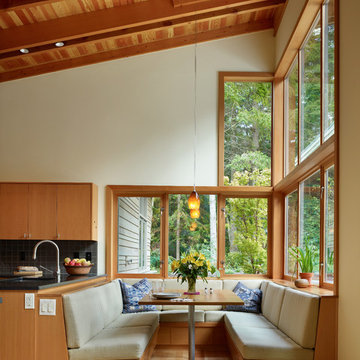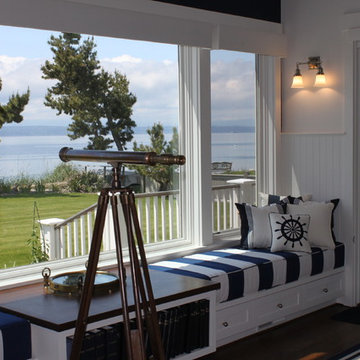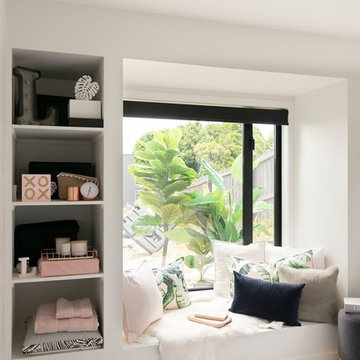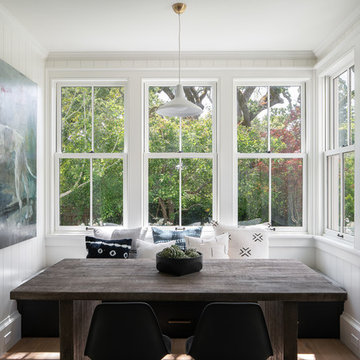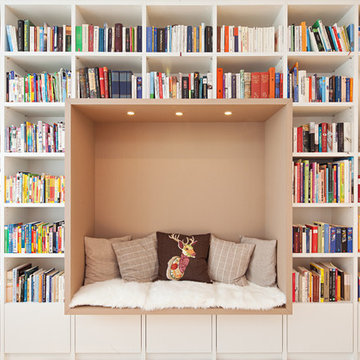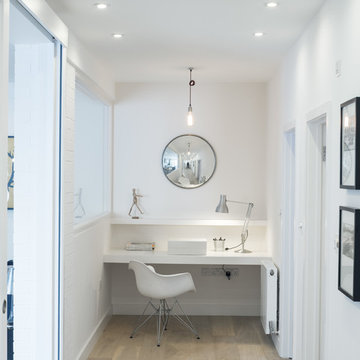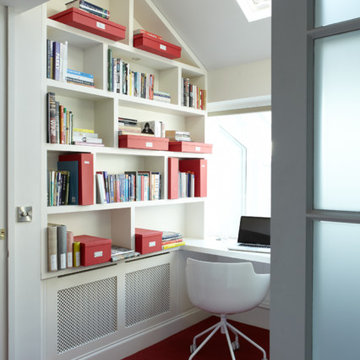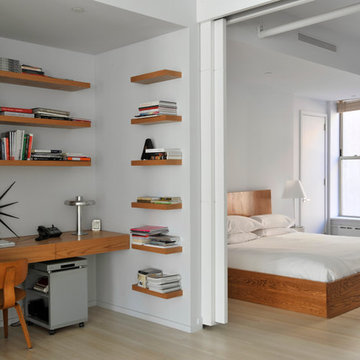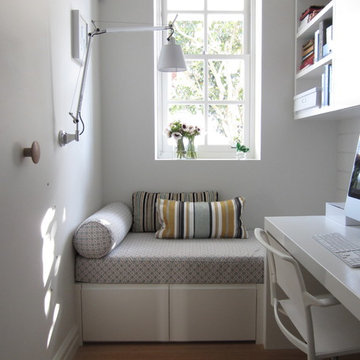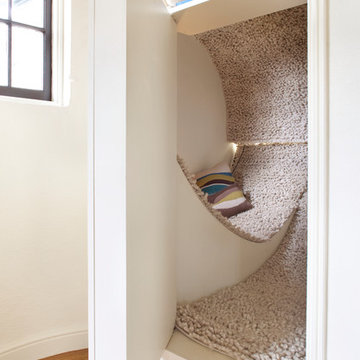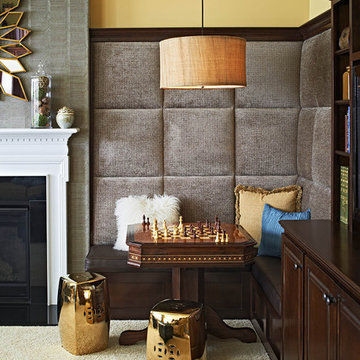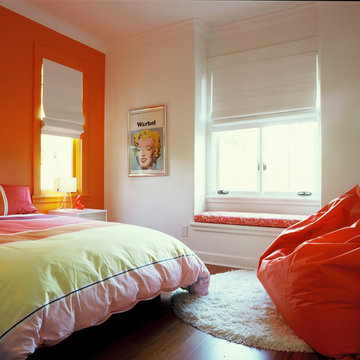コンテンポラリースタイルの家の画像・アイデア
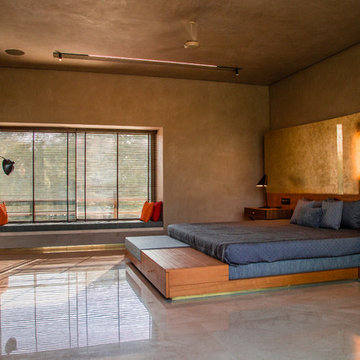
Radhika Pandit
アフマダーバードにある広いコンテンポラリースタイルのおしゃれな寝室 (茶色い壁、コンクリートの床、グレーの床、グレーとブラウン)
アフマダーバードにある広いコンテンポラリースタイルのおしゃれな寝室 (茶色い壁、コンクリートの床、グレーの床、グレーとブラウン)
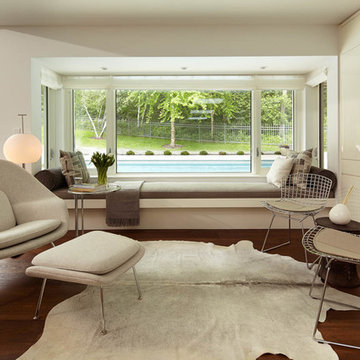
Photograpy by Karen Melvin
ミネアポリスにあるお手頃価格の小さなコンテンポラリースタイルのおしゃれなリビング (ベージュの壁、無垢フローリング) の写真
ミネアポリスにあるお手頃価格の小さなコンテンポラリースタイルのおしゃれなリビング (ベージュの壁、無垢フローリング) の写真

A contemplative space and lovely window seat
サンフランシスコにある高級な中くらいなコンテンポラリースタイルのおしゃれなリビング (青い壁、淡色無垢フローリング、両方向型暖炉、木材の暖炉まわり、テレビなし、窓際ベンチ) の写真
サンフランシスコにある高級な中くらいなコンテンポラリースタイルのおしゃれなリビング (青い壁、淡色無垢フローリング、両方向型暖炉、木材の暖炉まわり、テレビなし、窓際ベンチ) の写真

Contractor: Gary Howe Construction Photography: Roger Turk
シアトルにあるコンテンポラリースタイルのおしゃれなファミリールーム (コルクフローリング) の写真
シアトルにあるコンテンポラリースタイルのおしゃれなファミリールーム (コルクフローリング) の写真
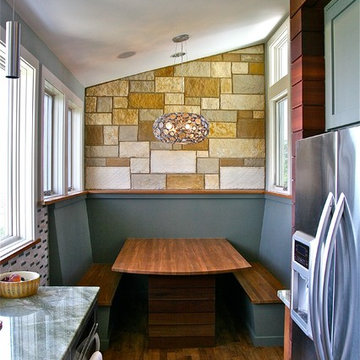
Photos by Alan K. Barley, AIA
Intimate breakfast booth off the main kitchen work area provides a quiet eating area.
Modern Contemporary eat-in kitchen, dinette, benches, nook, wood table, wood floors, corner spaces, lighting, stone finish windows Austin, Texas Sustainable Architecture, Green Architects,
Austin luxury home, Austin custom home, BarleyPfeiffer Architecture, BarleyPfeiffer, wood floors, sustainable design, sleek design, pro work, modern, low voc paint, interiors and consulting, house ideas, home planning, 5 star energy, high performance, green building, fun design, 5 star appliance, find a pro, family home, elegance, efficient, custom-made, comprehensive sustainable architects, barley & Pfeiffer architects, natural lighting, AustinTX, Barley & Pfeiffer Architects, professional services, green design, Screened-In porch, Austin luxury home, Austin custom home, BarleyPfeiffer Architecture, wood floors, sustainable design, sleek design, modern, low voc paint, interiors and consulting, house ideas, home planning, 5 star energy, high performance, green building, fun design, 5 star appliance, find a pro, family home, elegance, efficient, custom-made, comprehensive sustainable architects, natural lighting, Austin TX, Barley & Pfeiffer Architects, professional services, green design, curb appeal, LEED, AIA,
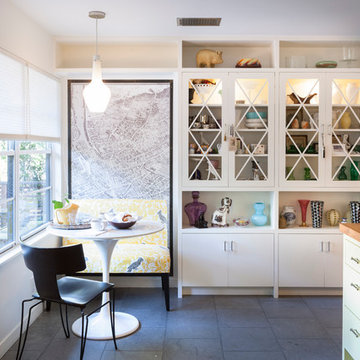
Photos by Whit Preston
Architect: Cindy Black, Hello Kitchen
オースティンにあるコンテンポラリースタイルのおしゃれなキッチン (ガラス扉のキャビネット、木材カウンター、黄色いキャビネット) の写真
オースティンにあるコンテンポラリースタイルのおしゃれなキッチン (ガラス扉のキャビネット、木材カウンター、黄色いキャビネット) の写真
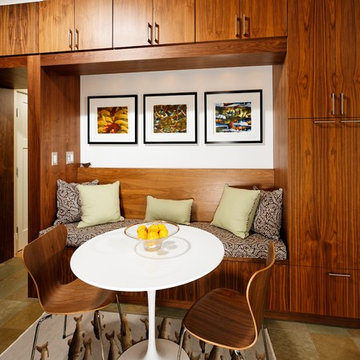
This husband and wife architect team were looking for a meticulously well planned kitchen for the homes addition. Keeping the footprint of the existing kitchen was the challenge since the space was narrow and long. The custom cabinetry took advantage of every inch of space with extra tall cabinets. A unique light rail was created to house LED undercabinet lighting and the custom panels in the doorways allow the space to flow through the adjacent rooms. A glass countertop and backsplash reflect light throughout the space. Overall the new space is sleek and contemporary but in keeping with homes square lines.
Photos courtest Greg Hadley
Construction: Harry Braswell Inc.
Kitchen Design: Erin Hoopes under Virginia Kitchens
コンテンポラリースタイルの家の画像・アイデア
1



















