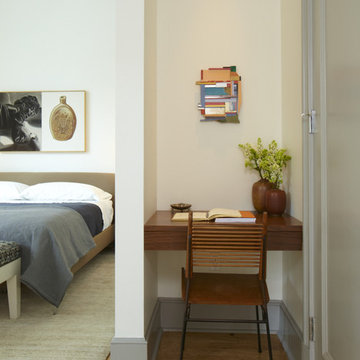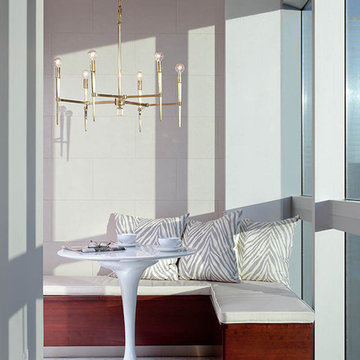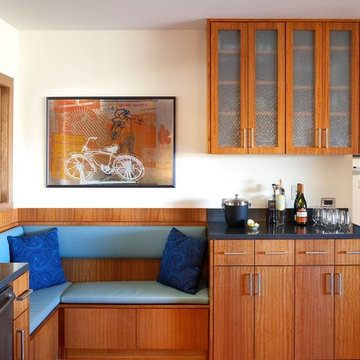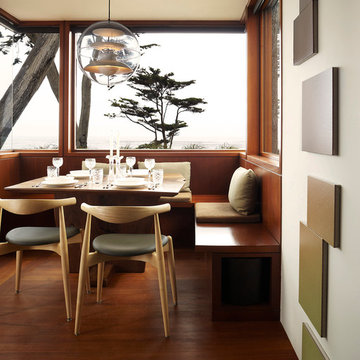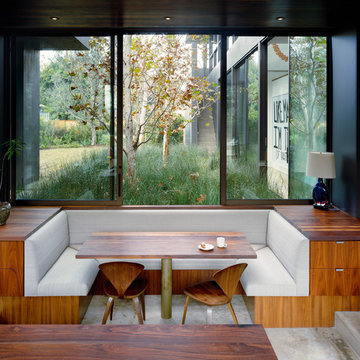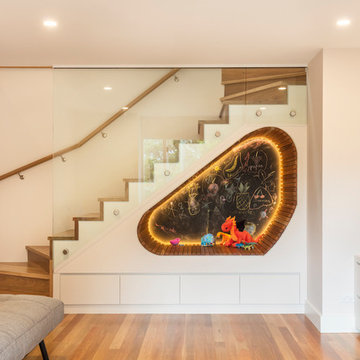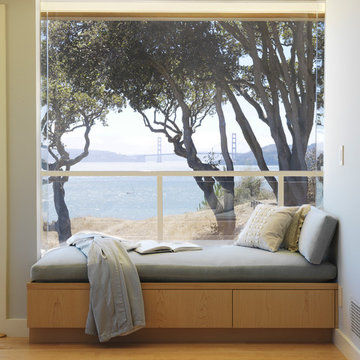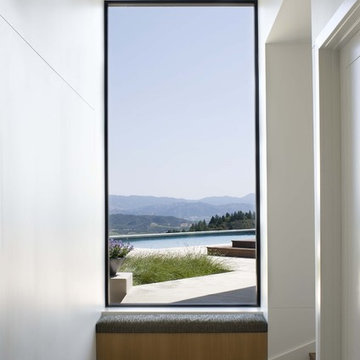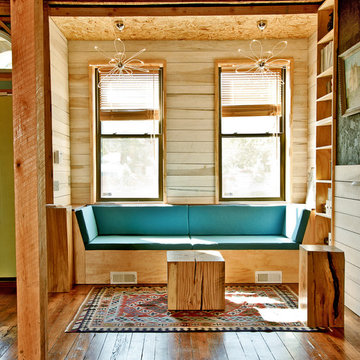Home

A complete interior remodel of a top floor unit in a stately Pacific Heights building originally constructed in 1925. The remodel included the construction of a new elevated roof deck with a custom spiral staircase and “penthouse” connecting the unit to the outdoor space. The unit has two bedrooms, a den, two baths, a powder room, an updated living and dining area and a new open kitchen. The design highlights the dramatic views to the San Francisco Bay and the Golden Gate Bridge to the north, the views west to the Pacific Ocean and the City to the south. Finishes include custom stained wood paneling and doors throughout, engineered mahogany flooring with matching mahogany spiral stair treads. The roof deck is finished with a lava stone and ipe deck and paneling, frameless glass guardrails, a gas fire pit, irrigated planters, an artificial turf dog park and a solar heated cedar hot tub.
Photos by Mariko Reed
Architect: Gregg DeMeza
Interior designer: Jennifer Kesteloot
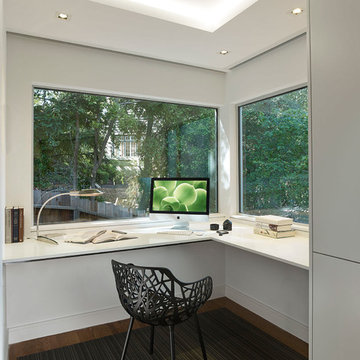
ASID Design Excellence First Place Residential – Kitchen and Bathroom: Michael Merrill Design Studio was approached three years ago by the homeowner to redesign her kitchen. Although she was dissatisfied with some aspects of her home, she still loved it dearly. As we discovered her passion for design, we began to rework her entire home--room by room, top to bottom.
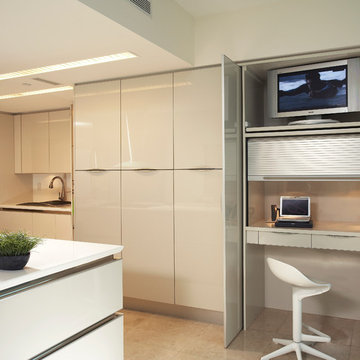
In within the Open-Kitchen layout, I designed a small home-office space. Two of the floor to ceiling high lacquered doors, open as french doors, but then slide towards the back wall and get out of the way. This home office has a pull-down aluminum shutter to cover-up any clutter.
Photography: Gerald Connell
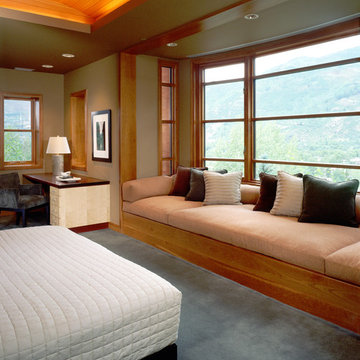
Pat Sudmeier
デンバーにある広いモダンスタイルのおしゃれな主寝室 (茶色い壁、カーペット敷き、暖炉なし、グレーの床、グレーとブラウン) のインテリア
デンバーにある広いモダンスタイルのおしゃれな主寝室 (茶色い壁、カーペット敷き、暖炉なし、グレーの床、グレーとブラウン) のインテリア
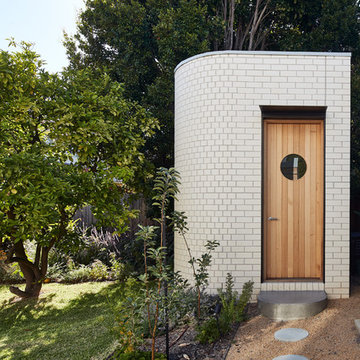
Architect: Folk Architects
Project: Art Deco House
Featured Product: Austral Bricks La Paloma in Miro
Photography: Peter Bennetts
2017
シドニーにあるモダンスタイルのおしゃれな物置小屋・庭小屋の写真
シドニーにあるモダンスタイルのおしゃれな物置小屋・庭小屋の写真
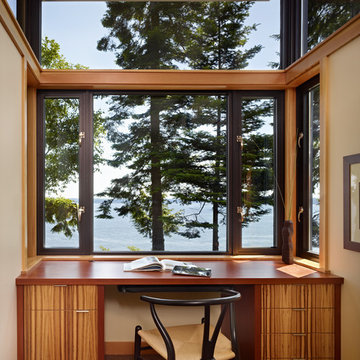
The Port Ludlow Residence is a compact, 2400 SF modern house located on a wooded waterfront property at the north end of the Hood Canal, a long, fjord-like arm of western Puget Sound. The house creates a simple glazed living space that opens up to become a front porch to the beautiful Hood Canal.
The east-facing house is sited along a high bank, with a wonderful view of the water. The main living volume is completely glazed, with 12-ft. high glass walls facing the view and large, 8-ft.x8-ft. sliding glass doors that open to a slightly raised wood deck, creating a seamless indoor-outdoor space. During the warm summer months, the living area feels like a large, open porch. Anchoring the north end of the living space is a two-story building volume containing several bedrooms and separate his/her office spaces.
The interior finishes are simple and elegant, with IPE wood flooring, zebrawood cabinet doors with mahogany end panels, quartz and limestone countertops, and Douglas Fir trim and doors. Exterior materials are completely maintenance-free: metal siding and aluminum windows and doors. The metal siding has an alternating pattern using two different siding profiles.
The house has a number of sustainable or “green” building features, including 2x8 construction (40% greater insulation value); generous glass areas to provide natural lighting and ventilation; large overhangs for sun and rain protection; metal siding (recycled steel) for maximum durability, and a heat pump mechanical system for maximum energy efficiency. Sustainable interior finish materials include wood cabinets, linoleum floors, low-VOC paints, and natural wool carpet.
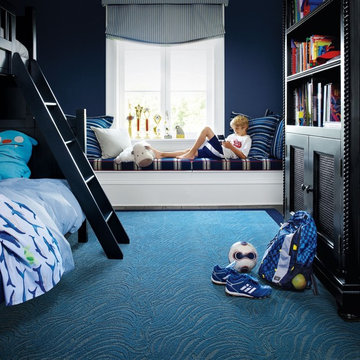
FLOR - Making Waves - Sky - A slightly raised cut pile wave pattern overlaying a sea of dense loop pile to create a soft, sweet surf. The waves are smooth as velvet and the dense loop provides a tasty textural counterpoint. Mix at will with Toy Poodle, Feelin' Groovy or Rake Me Over. Made in the USA.
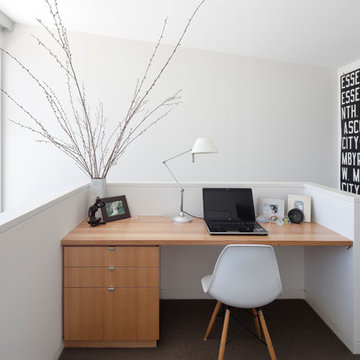
Sonia Mangiapane Photography
メルボルンにあるモダンスタイルのおしゃれなホームオフィス・書斎 (カーペット敷き、造り付け机) の写真
メルボルンにあるモダンスタイルのおしゃれなホームオフィス・書斎 (カーペット敷き、造り付け机) の写真
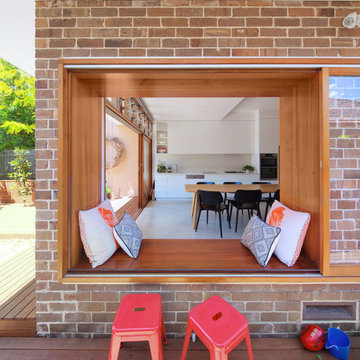
Window - Day bed - Seat
Photography Huw Lambert
他の地域にある中くらいなモダンスタイルのおしゃれな子供部屋の写真
他の地域にある中くらいなモダンスタイルのおしゃれな子供部屋の写真
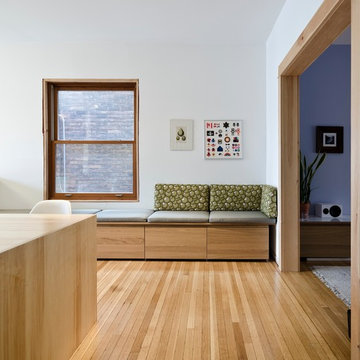
This renovation to a prototypical Toronto semi-detached home makes the most of a compact, urban property. Several strategies to maximize tight spaces extend the boundaries of the house. Opening up the main level and adding an oversized sliding door to the backyard fills the living spaces with light and air while extending the house visually to the outdoors during the cooler months and physically in the summer. Custom built-in millwork optimizes small spaces by adding storage while doubling as furniture, and the new finished basement provides overflow space for guests and active kids.
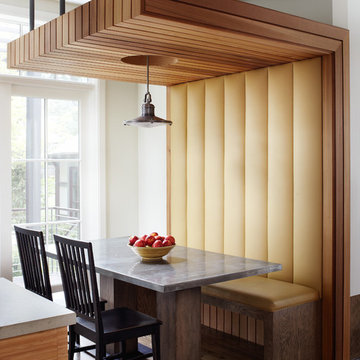
Morgante Wilson Architects installed a custom banquette with vinyl fabric to ease of maintenance. The pedestal dining table has a top that is clad in zinc.
Werner Straube Photography
1



















