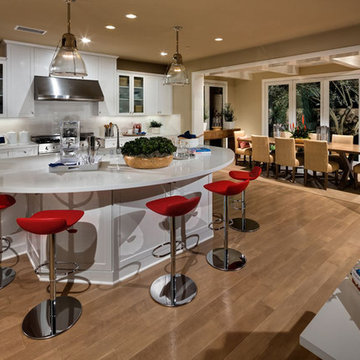コンテンポラリースタイルのキッチン (シェーカースタイル扉のキャビネット、珪岩カウンター) の写真
絞り込み:
資材コスト
並び替え:今日の人気順
写真 161〜180 枚目(全 10,024 枚)
1/4
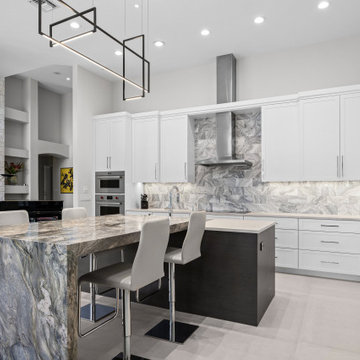
Spacious and bright new kitchen featuring a waterfall countertop that spills onto the floor. Detailed in it's simplicity and elegance.
マイアミにあるラグジュアリーな巨大なコンテンポラリースタイルのおしゃれなキッチン (アンダーカウンターシンク、シェーカースタイル扉のキャビネット、白いキャビネット、珪岩カウンター、マルチカラーのキッチンパネル、大理石のキッチンパネル、パネルと同色の調理設備、磁器タイルの床、ベージュの床、白いキッチンカウンター) の写真
マイアミにあるラグジュアリーな巨大なコンテンポラリースタイルのおしゃれなキッチン (アンダーカウンターシンク、シェーカースタイル扉のキャビネット、白いキャビネット、珪岩カウンター、マルチカラーのキッチンパネル、大理石のキッチンパネル、パネルと同色の調理設備、磁器タイルの床、ベージュの床、白いキッチンカウンター) の写真
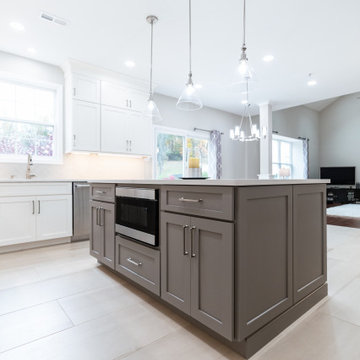
This stunning kitchen in Chalfont, PA kept a very similar footprint to its original design, but with a complete aesthetic overall that better reflects the beauty throughout the rest of the home.
Wood tone cabinets were replace with ivory shaker cabinets and a laminate countertop was traded for engineered quartz, adding both a luxurious feel and durability for years to come. The backsplash area was previously did not have any tile but we added a lovely herringbone-patterned tile backsplash that shines bright with the help of under-cabinet lighting. Linoleum flooring was replaced with chic porcelain tile as well.
Half-walls on either side of the sliding glass door were removed, as were some unnecessary columns. The remaining columns were upgraded with custom woodworking to tie them into the rest of the design.
An additional accent/display area was added, with glass front cabinetry between the kitchen/dining and living room areas so the new kitchen flows seamlessly into the rest of the living area.
This kitchen is truly a masterpiece, with great attention given to every level of design and installation.
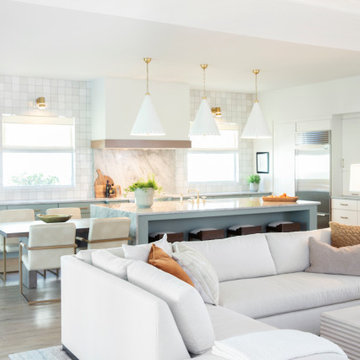
A neutral palette and open concept make this Florida home a fresh getaway for the entire family.
マイアミにある高級な広いコンテンポラリースタイルのおしゃれなキッチン (シングルシンク、シェーカースタイル扉のキャビネット、緑のキャビネット、珪岩カウンター、マルチカラーのキッチンパネル、石スラブのキッチンパネル、シルバーの調理設備、磁器タイルの床、グレーの床、マルチカラーのキッチンカウンター) の写真
マイアミにある高級な広いコンテンポラリースタイルのおしゃれなキッチン (シングルシンク、シェーカースタイル扉のキャビネット、緑のキャビネット、珪岩カウンター、マルチカラーのキッチンパネル、石スラブのキッチンパネル、シルバーの調理設備、磁器タイルの床、グレーの床、マルチカラーのキッチンカウンター) の写真
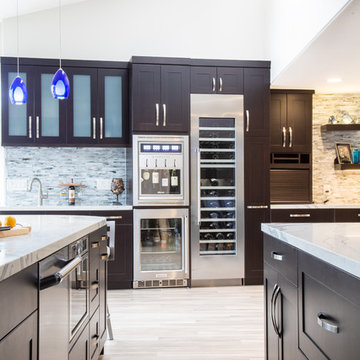
オレンジカウンティにある中くらいなコンテンポラリースタイルのおしゃれなキッチン (アンダーカウンターシンク、シェーカースタイル扉のキャビネット、濃色木目調キャビネット、珪岩カウンター、グレーのキッチンパネル、シルバーの調理設備、磁器タイルの床、グレーの床、白いキッチンカウンター) の写真
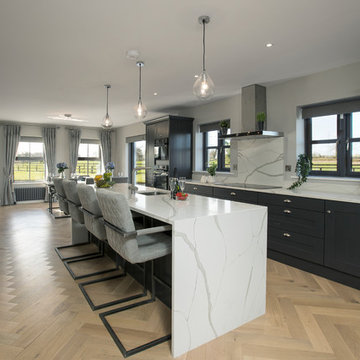
Photographer Derrick Godson
Clients brief was to create a modern stylish kitchen in a predominantly grey colour palette. We cleverly used different colours, textures and patterns in our choice of soft furnishings to create a stylish modern interior.
Open plan area includes a stunning designer dining table and chairs from Denmark with coordinating bar stools for the island.
We also included a stunning waterfall style countertop with coordinating splash back to create a real design statement.
The windows were fitted with remote controlled blinds and beautiful handmade curtains and custom poles.
The herringbone floor and statement lighting give this home a modern edge, whilst its use of neutral colours ensures it is inviting and timeless.
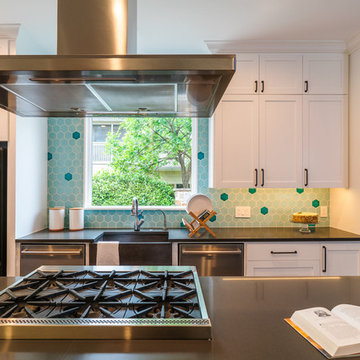
Unsurprisingly, North University is a proposed historic district. This home honors that identity as a contributing component. But contemporary detailing, clean lines, stainless steel appliances, non-figurative art, and blue-green color palette locate the project firmly in the present. The big yellow slide from the playroom to the kids room adds a touch of whimsy, while the rectilinear pool in the side yard provides hours and days of fun for a home that will stand at least another 100 years.
Photography by Ryan Davis | CG&S Design-Build
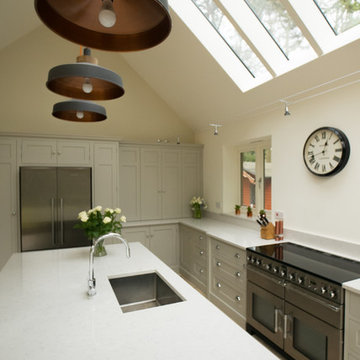
This beautiful, solid wood, in-frame Shaker kitchen was part of a complete house renovation. The client wanted a light, airy and practical kitchen. It includes large island, American-style fridge/freezer framed by built-in larder units providing plenty of food storage and a bi-fold butler unit neatly houses all the tea and coffee making equipment. An electric/induction hob range cooker is complemented by a Quooker boiling water tap, providing plenty of instant boiling water. The units were were supplied by The White Kitchen Company and hand-painted in Farrow and Ball Railings on the island and Drop Cloth for the remainder. The light quartz worktop is Silestone 'Lagoon'.
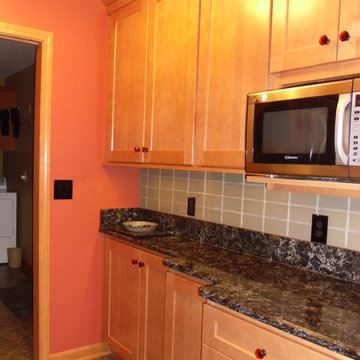
クリーブランドにあるお手頃価格の中くらいなコンテンポラリースタイルのおしゃれなキッチン (アンダーカウンターシンク、シェーカースタイル扉のキャビネット、淡色木目調キャビネット、珪岩カウンター、グレーのキッチンパネル、ガラスタイルのキッチンパネル、シルバーの調理設備、磁器タイルの床、アイランドなし、ベージュの床、黒いキッチンカウンター) の写真
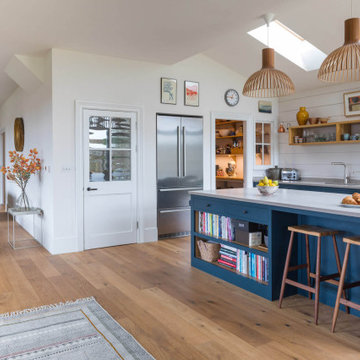
A demolition of an old rectory house creating a new eco passive house fitting in with the Georgian neighbouring houses. A sustainable kitchen with a walk-in pantry in an open plan kitchen lounge room in blue shaker style with bianco concerto worktops
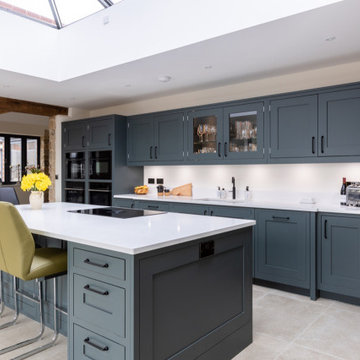
The brief was to create an open-plan practical kitchen for a large family in a shaker style featuring a large central island and breakfast bar to seat four people.
Our client had a clear idea of the style of kitchen and colour scheme they wanted for their new kitchen. Following their lead, we designed an in-frame shaker kitchen in Caithness Slate with a smooth rather than woodgrain finish. This colour is one of our bestsellers and it is a lovely bluey-grey that works so well in contemporary and classic kitchen designs.
The matte black bar handles give this country kitchen a contemporary edge and work beautifully with the graphite trim on the NEFF ovens, BORA Pure hob, and black Quooker tap.
Set up for busy family life, this kitchen features two single ovens, a combi oven, a steam oven and a warming drawer.
We added LED lighting to the glass units and LED lighting underneath the wall units for soft ambient lighting options. The lights underneath the wall units are fitted into panels, creating a smooth underside to the units.
To accommodate the structural stone pillar, we designed a bespoke peninsula to surround it with additional storage and a built-under fridge.
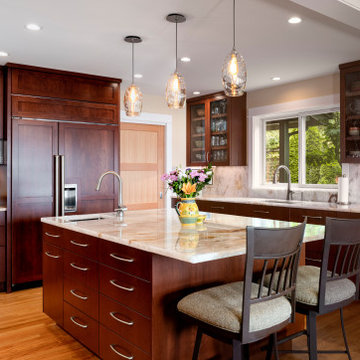
Quartzite slab makes up both the countertops and backsplash in this contemporary kitchen remodel.
シアトルにある広いコンテンポラリースタイルのおしゃれなキッチン (アンダーカウンターシンク、シェーカースタイル扉のキャビネット、濃色木目調キャビネット、珪岩カウンター、ベージュキッチンパネル、御影石のキッチンパネル、パネルと同色の調理設備、無垢フローリング、茶色い床、ベージュのキッチンカウンター) の写真
シアトルにある広いコンテンポラリースタイルのおしゃれなキッチン (アンダーカウンターシンク、シェーカースタイル扉のキャビネット、濃色木目調キャビネット、珪岩カウンター、ベージュキッチンパネル、御影石のキッチンパネル、パネルと同色の調理設備、無垢フローリング、茶色い床、ベージュのキッチンカウンター) の写真
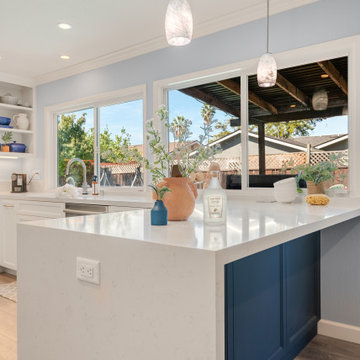
The contrast of white and blue throughout is immaculate, white Dal Tile Niagara, crests like a waterfall over the custom blue peninsula that is the ideal spot for pulling up a chair and chatting with the chef as food is being made, maybe even sampling a bit.
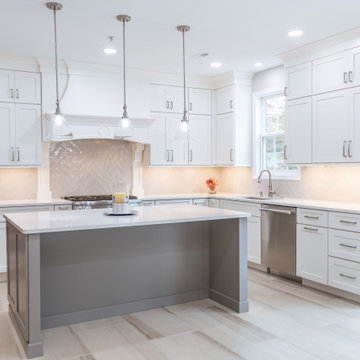
This stunning kitchen in Chalfont, PA kept a very similar footprint to its original design, but with a complete aesthetic overall that better reflects the beauty throughout the rest of the home.
Wood tone cabinets were replace with ivory shaker cabinets and a laminate countertop was traded for engineered quartz, adding both a luxurious feel and durability for years to come. The backsplash area was previously did not have any tile but we added a lovely herringbone-patterned tile backsplash that shines bright with the help of under-cabinet lighting. Linoleum flooring was replaced with chic porcelain tile as well.
Half-walls on either side of the sliding glass door were removed, as were some unnecessary columns. The remaining columns were upgraded with custom woodworking to tie them into the rest of the design.
An additional accent/display area was added, with glass front cabinetry between the kitchen/dining and living room areas so the new kitchen flows seamlessly into the rest of the living area.
This kitchen is truly a masterpiece, with great attention given to every level of design and installation.
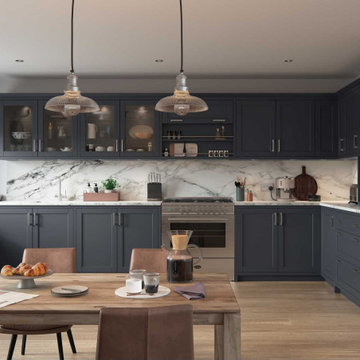
Contemporary style shaker kitchen painted indigo with 30mm calacatta quartz and a satin nickle pull door and drawer handles. Window seat cabinetry, giving extra storage space, wraps around the relaxed dining space blending it into the kitchen area.
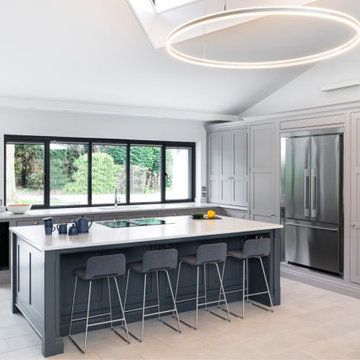
Huge renovation project in Kent, Royal Tunbridge Wells. Complete renovation and remodelling including adding a second storey to the flank of the property. Beautiful bespoke wooden kitchen with white quartz counterops.
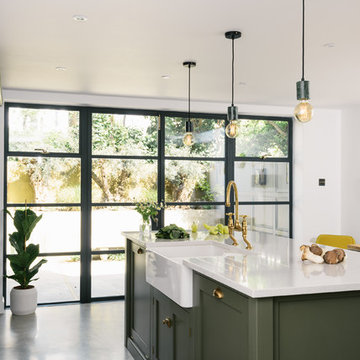
他の地域にある中くらいなコンテンポラリースタイルのおしゃれなキッチン (シェーカースタイル扉のキャビネット、緑のキャビネット、珪岩カウンター、白いキッチンパネル、パネルと同色の調理設備、白いキッチンカウンター) の写真
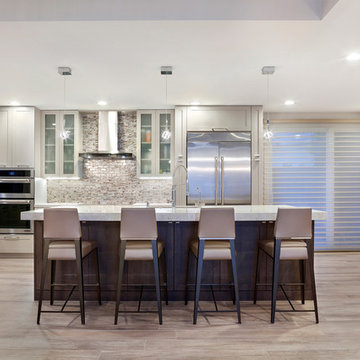
IBI Designs
マイアミにある高級な広いコンテンポラリースタイルのおしゃれなキッチン (アンダーカウンターシンク、シェーカースタイル扉のキャビネット、ベージュのキャビネット、珪岩カウンター、マルチカラーのキッチンパネル、ガラスタイルのキッチンパネル、シルバーの調理設備、磁器タイルの床、マルチカラーの床) の写真
マイアミにある高級な広いコンテンポラリースタイルのおしゃれなキッチン (アンダーカウンターシンク、シェーカースタイル扉のキャビネット、ベージュのキャビネット、珪岩カウンター、マルチカラーのキッチンパネル、ガラスタイルのキッチンパネル、シルバーの調理設備、磁器タイルの床、マルチカラーの床) の写真
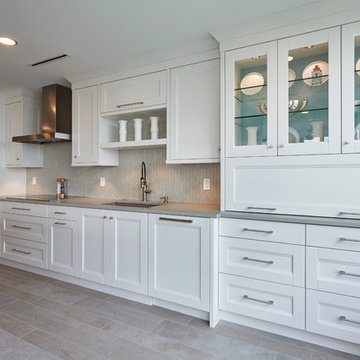
マイアミにあるラグジュアリーな巨大なコンテンポラリースタイルのおしゃれなキッチン (アンダーカウンターシンク、シェーカースタイル扉のキャビネット、白いキャビネット、珪岩カウンター、グレーのキッチンパネル、モザイクタイルのキッチンパネル、シルバーの調理設備、淡色無垢フローリング、グレーの床) の写真
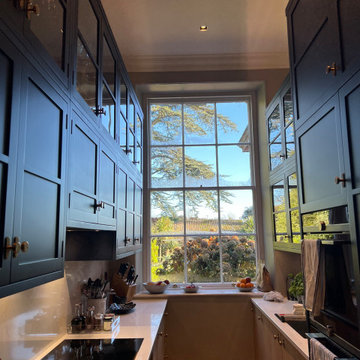
ドーセットにある高級な小さなコンテンポラリースタイルのおしゃれなキッチン (一体型シンク、シェーカースタイル扉のキャビネット、青いキャビネット、珪岩カウンター、白いキッチンパネル、御影石のキッチンパネル、パネルと同色の調理設備、アイランドなし、白いキッチンカウンター) の写真
コンテンポラリースタイルのキッチン (シェーカースタイル扉のキャビネット、珪岩カウンター) の写真
9
