コンテンポラリースタイルのキッチン (白い調理設備、シェーカースタイル扉のキャビネット、珪岩カウンター) の写真
絞り込み:
資材コスト
並び替え:今日の人気順
写真 1〜20 枚目(全 192 枚)
1/5

When working with small spaces, especially a galley kitchen it is important to achieve a nice proportion of light and dark elements. A dark porcelain floor was selected for its functional and maintenance free properties. Conscious of the fact that we didn't want to create a visually small space by adding more dark components, white shaker style cabinets were selected, along with white appliances and white stone counter top.
In order to create a design connection to the floor and create some visual interest, a black linear strip of tile runs along the back-splash with a field of white 3x6 tile.

Richard & Caroline's kitchen was one of the biggest spaces we've had the pleasure of working on, yet this vast space has a very homely and welcoming feeling.
Texture has played a huge part in this design, with a mixture of materials all working in harmony and adding interest.
This property could be classed as a modern farmhouse, and the interior reflects this mix of traditional and modern.
It's home to a young family, and we're loving Caroline's playful use of colour and accessories!
As well as the meticulously designed kitchen, we created a modern storage area at the dining end to pull the two spaces together.
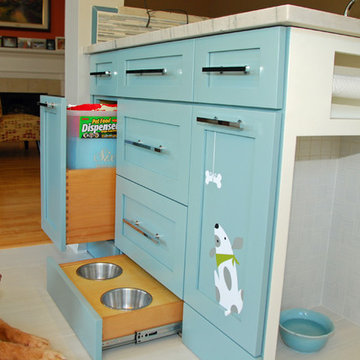
Dog bowl drawer at the bottom, which can be open with a gentle push. www.amishcabinetsoftexas.com
ヒューストンにある高級な中くらいなコンテンポラリースタイルのおしゃれなキッチン (アンダーカウンターシンク、シェーカースタイル扉のキャビネット、青いキャビネット、珪岩カウンター、青いキッチンパネル、白い調理設備、磁器タイルの床) の写真
ヒューストンにある高級な中くらいなコンテンポラリースタイルのおしゃれなキッチン (アンダーカウンターシンク、シェーカースタイル扉のキャビネット、青いキャビネット、珪岩カウンター、青いキッチンパネル、白い調理設備、磁器タイルの床) の写真
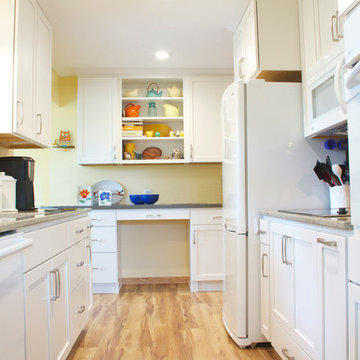
Classic white Starmark cabinets and Cambria counter-tops updated this suburban rambler.
ミネアポリスにあるお手頃価格の中くらいなコンテンポラリースタイルのおしゃれなキッチン (アンダーカウンターシンク、シェーカースタイル扉のキャビネット、白いキャビネット、珪岩カウンター、黒いキッチンパネル、ガラス板のキッチンパネル、白い調理設備、クッションフロア、アイランドなし) の写真
ミネアポリスにあるお手頃価格の中くらいなコンテンポラリースタイルのおしゃれなキッチン (アンダーカウンターシンク、シェーカースタイル扉のキャビネット、白いキャビネット、珪岩カウンター、黒いキッチンパネル、ガラス板のキッチンパネル、白い調理設備、クッションフロア、アイランドなし) の写真
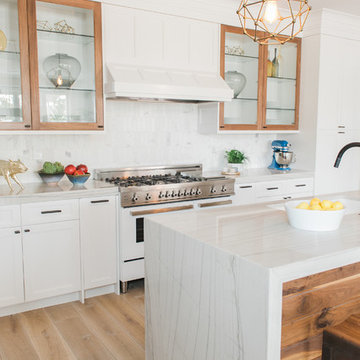
Contemporary Beach Home. Bertazzoni range, Quartzite waterfall island, walnut wood panel island and refrigerator, Walker Zanger Calacata backsplash, Du Chateau SoHo wood flooring
Melissa Brandman
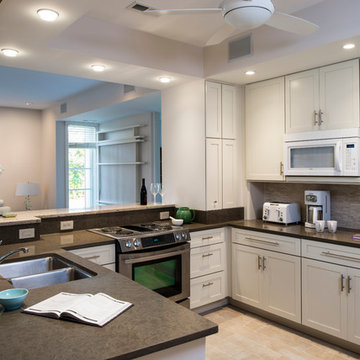
Awards: 2013 Honor Award from Society of American Registered Architects (SARA) Pennsylvania Chapter, and
2013 Merit Award from the American Institute of Architects (AIA) New Jersey Chapter
Architect: Ed Barnhart
Photo: Paul S. Bartholomew
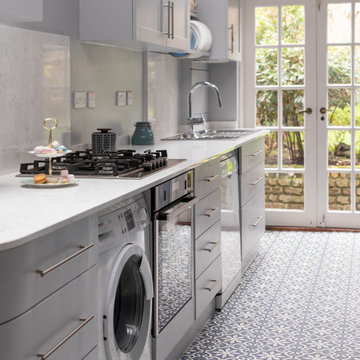
This kitchen has been upcycled: the cabinets and walls painted and the tiles changed for impactful design.
ロンドンにあるお手頃価格の小さなコンテンポラリースタイルのおしゃれなキッチン (ダブルシンク、シェーカースタイル扉のキャビネット、グレーのキャビネット、珪岩カウンター、グレーのキッチンパネル、白い調理設備、セラミックタイルの床、アイランドなし、青い床、白いキッチンカウンター) の写真
ロンドンにあるお手頃価格の小さなコンテンポラリースタイルのおしゃれなキッチン (ダブルシンク、シェーカースタイル扉のキャビネット、グレーのキャビネット、珪岩カウンター、グレーのキッチンパネル、白い調理設備、セラミックタイルの床、アイランドなし、青い床、白いキッチンカウンター) の写真
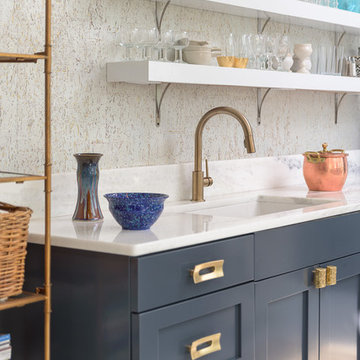
This Charming Custom Farmhouse Kitchen has loads of "Custom Features"!! Nearly every detail in this kitchen has been custom made from the custom designed wood flooring, brass hard wear, open concept shelving & pottery bowl. Designer- Dawn D Totty DESIGNS
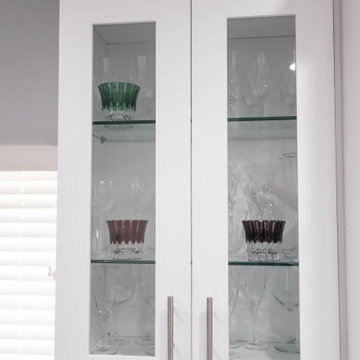
This modern kitchen remodeling project is a testament to both style and functionality. A sleek and timeless grey subway tile backsplash, complemented by light grey accent walls, sets the stage for contemporary cooking. Ample storage is provided by pristine white shaker cabinets adorned with brushed silver hardware, while multiple quartz countertops offer generous workspace. A welcoming bar area invites friends and family to sit and chat while meals are prepared, and the white appliances seamlessly integrate with the cabinetry. The thoughtful layout ensures that every aspiring chef enjoys easy access to every element, making this kitchen a true culinary haven in Fort Worth.
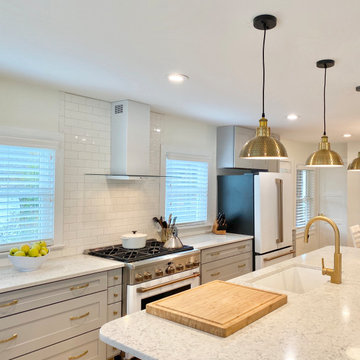
The clients asked our firm to redesign, and help them to rebuild their 1950’s home in historic Riverside flooded by hurricane Florence. By removing the wall and the old fireplace that separated the kitchen from the living room, we created a more functional, open and well-lit space. Today the couple has moved back to their cozy, bright and updated home, and enjoying their comfortable and beautiful spaces.
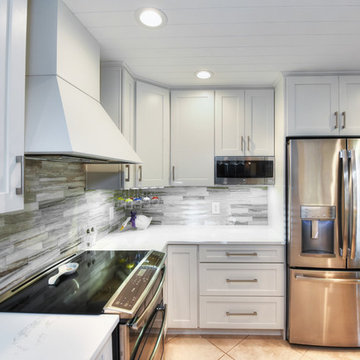
Who wouldn't want to wake up to this set-up?
A perfect blend of our Chiswick Arctic finish cabinets and the Strato quartz countertop. The final touch being the Euro wood hood in matching arctic white complimenting this gorgeous GE slide in range.
Kim Lindsey
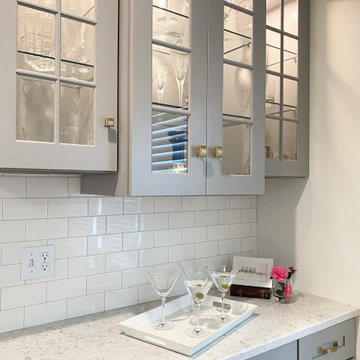
The clients asked our firm to redesign, and help them to rebuild their 1950’s home in historic Riverside flooded by hurricane Florence. By removing the wall and the old fireplace that separated the kitchen from the living room, we created a more functional, open and well-lit space. Today the couple has moved back to their cozy, bright and updated home, and enjoying their comfortable and beautiful spaces.
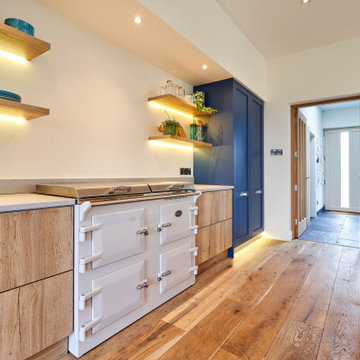
Richard & Caroline's kitchen was one of the biggest spaces we've had the pleasure of working on, yet this vast space has a very homely and welcoming feeling.
Texture has played a huge part in this design, with a mixture of materials all working in harmony and adding interest.
This property could be classed as a modern farmhouse, and the interior reflects this mix of traditional and modern.
It's home to a young family, and we're loving Caroline's playful use of colour and accessories!
As well as the meticulously designed kitchen, we created a modern storage area at the dining end to pull the two spaces together.
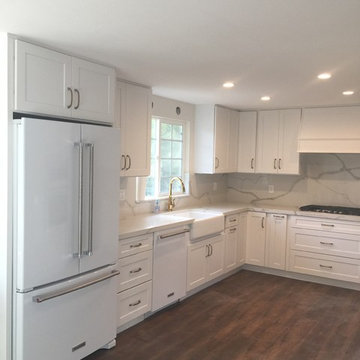
サンディエゴにある広いコンテンポラリースタイルのおしゃれなキッチン (エプロンフロントシンク、シェーカースタイル扉のキャビネット、白いキャビネット、珪岩カウンター、白いキッチンパネル、石スラブのキッチンパネル、白い調理設備、無垢フローリング、アイランドなし、茶色い床、白いキッチンカウンター) の写真
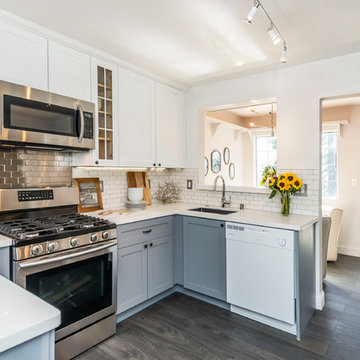
The white dishwasher defined the rest of the design from the new floors, black graphite sink, hansgrohe faucet and the mixed grey and white outlet and outlet covers. Olga Soboleva, Vanguard Properties
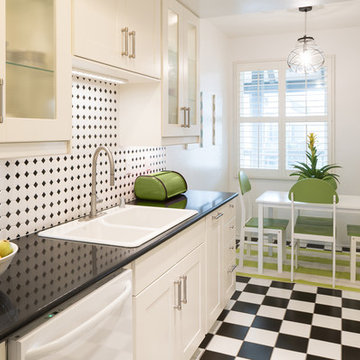
ロサンゼルスにあるお手頃価格の小さなコンテンポラリースタイルのおしゃれなキッチン (ドロップインシンク、シェーカースタイル扉のキャビネット、白いキャビネット、珪岩カウンター、マルチカラーのキッチンパネル、セラミックタイルのキッチンパネル、白い調理設備、セラミックタイルの床、アイランドなし) の写真
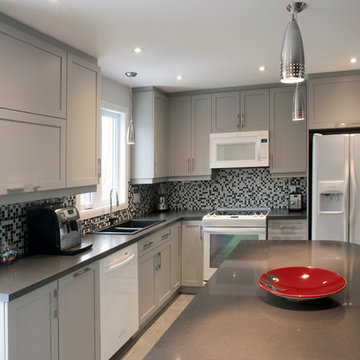
モントリオールにあるコンテンポラリースタイルのおしゃれなキッチン (ダブルシンク、シェーカースタイル扉のキャビネット、白いキャビネット、珪岩カウンター、マルチカラーのキッチンパネル、モザイクタイルのキッチンパネル、白い調理設備、磁器タイルの床、ベージュの床) の写真
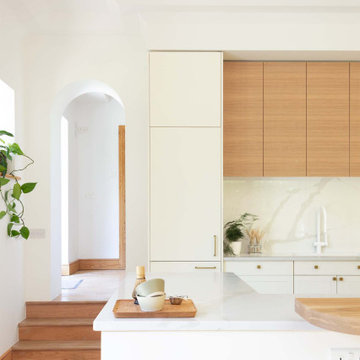
AODH Design Agency worked with the client who was splitting their large home up into two seperate residential homes. As part of this project, AODH Design was appointed to also undertake the converting of what was once a Snooker Room into a kitchen and dining space.
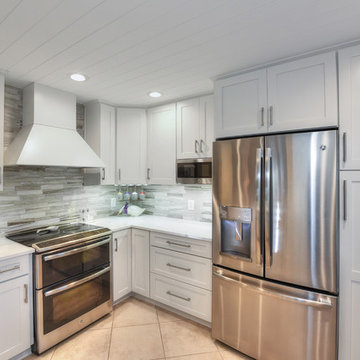
This is how you make the most of a small kitchen. No need to skimp on the size of your appliance when you have the right designer!
Kim Lindsey
ジャクソンビルにあるお手頃価格の小さなコンテンポラリースタイルのおしゃれなキッチン (エプロンフロントシンク、シェーカースタイル扉のキャビネット、白いキャビネット、珪岩カウンター、マルチカラーのキッチンパネル、大理石のキッチンパネル、白い調理設備、セラミックタイルの床、ベージュの床) の写真
ジャクソンビルにあるお手頃価格の小さなコンテンポラリースタイルのおしゃれなキッチン (エプロンフロントシンク、シェーカースタイル扉のキャビネット、白いキャビネット、珪岩カウンター、マルチカラーのキッチンパネル、大理石のキッチンパネル、白い調理設備、セラミックタイルの床、ベージュの床) の写真
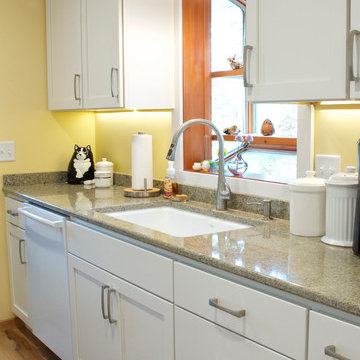
Classic white Starmark cabinets and Cambria counter-tops updated this suburban rambler.
ミネアポリスにあるお手頃価格の中くらいなコンテンポラリースタイルのおしゃれなキッチン (アンダーカウンターシンク、シェーカースタイル扉のキャビネット、白いキャビネット、珪岩カウンター、黒いキッチンパネル、ガラス板のキッチンパネル、白い調理設備、クッションフロア、アイランドなし) の写真
ミネアポリスにあるお手頃価格の中くらいなコンテンポラリースタイルのおしゃれなキッチン (アンダーカウンターシンク、シェーカースタイル扉のキャビネット、白いキャビネット、珪岩カウンター、黒いキッチンパネル、ガラス板のキッチンパネル、白い調理設備、クッションフロア、アイランドなし) の写真
コンテンポラリースタイルのキッチン (白い調理設備、シェーカースタイル扉のキャビネット、珪岩カウンター) の写真
1