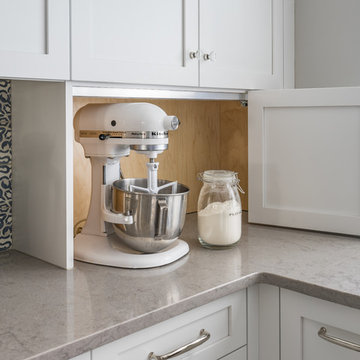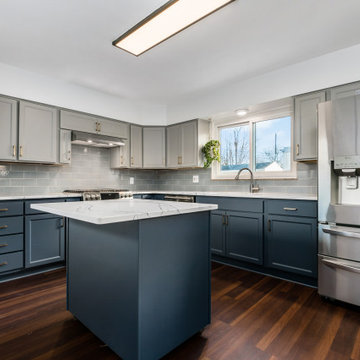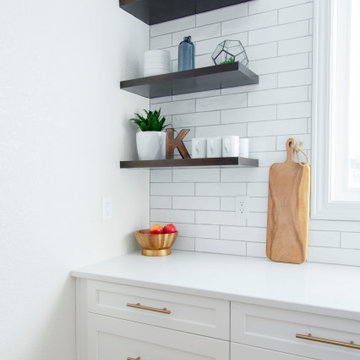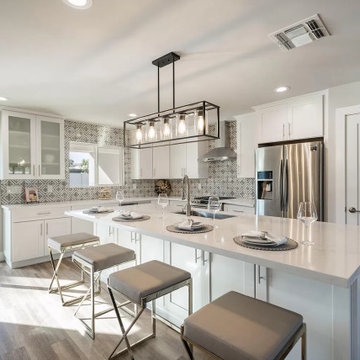コンテンポラリースタイルのキッチン (シェーカースタイル扉のキャビネット、クオーツストーンカウンター、珪岩カウンター) の写真
絞り込み:
資材コスト
並び替え:今日の人気順
写真 1〜20 枚目(全 29,590 枚)
1/5

コロンバスにある高級な中くらいなコンテンポラリースタイルのおしゃれなキッチン (エプロンフロントシンク、緑のキャビネット、クオーツストーンカウンター、白いキッチンパネル、セラミックタイルのキッチンパネル、シルバーの調理設備、淡色無垢フローリング、茶色い床、白いキッチンカウンター、シェーカースタイル扉のキャビネット) の写真

This kitchen proves small East sac bungalows can have high function and all the storage of a larger kitchen. A large peninsula overlooks the dining and living room for an open concept. A lower countertop areas gives prep surface for baking and use of small appliances. Geometric hexite tiles by fireclay are finished with pale blue grout, which complements the upper cabinets. The same hexite pattern was recreated by a local artist on the refrigerator panes. A textured striped linen fabric by Ralph Lauren was selected for the interior clerestory windows of the wall cabinets.

This new traditional kitchen with an earth-tone palette, boasts a large island with cooktop, oven and surround seating. Whether it's family or friends, all can gather around to enjoy the cooking and dining experience. Starmark shaker-style custom cabinets, herringbone backsplash and Rosslyn Cambria quartz adorn the perimeter walls. The island boasts Starmark shaker-style custom cabinets and Windermere Cambria quartz. Hardware, faucet and sink selections have oil-rubbed bronze finishes. Photography by Michael Giragosian

Darren Sinnett
クリーブランドにある広いコンテンポラリースタイルのおしゃれなアイランドキッチン (アンダーカウンターシンク、シェーカースタイル扉のキャビネット、黒いキャビネット、白いキッチンパネル、クオーツストーンカウンター、石スラブのキッチンパネル、パネルと同色の調理設備、淡色無垢フローリング、ベージュの床) の写真
クリーブランドにある広いコンテンポラリースタイルのおしゃれなアイランドキッチン (アンダーカウンターシンク、シェーカースタイル扉のキャビネット、黒いキャビネット、白いキッチンパネル、クオーツストーンカウンター、石スラブのキッチンパネル、パネルと同色の調理設備、淡色無垢フローリング、ベージュの床) の写真

ボストンにあるコンテンポラリースタイルのおしゃれなキッチン (エプロンフロントシンク、シェーカースタイル扉のキャビネット、白いキャビネット、シルバーの調理設備、グレーの床、クオーツストーンカウンター、マルチカラーのキッチンパネル、セラミックタイルのキッチンパネル) の写真

Complete kitchen renovation with blue shaker-style cabinets with gold handles, white countertop, and butcher block kitchen island.
サンフランシスコにある高級な中くらいなコンテンポラリースタイルのおしゃれなキッチン (ダブルシンク、シェーカースタイル扉のキャビネット、青いキャビネット、クオーツストーンカウンター、ベージュキッチンパネル、石タイルのキッチンパネル、シルバーの調理設備、無垢フローリング、茶色い床、白いキッチンカウンター) の写真
サンフランシスコにある高級な中くらいなコンテンポラリースタイルのおしゃれなキッチン (ダブルシンク、シェーカースタイル扉のキャビネット、青いキャビネット、クオーツストーンカウンター、ベージュキッチンパネル、石タイルのキッチンパネル、シルバーの調理設備、無垢フローリング、茶色い床、白いキッチンカウンター) の写真

- Subway Tiles
- Stone Benchtop
- Shaker Cabinetry
- Black Handles
- U Shaped Kitchen
- Concealed Walk in Pantry
シドニーにあるお手頃価格の中くらいなコンテンポラリースタイルのおしゃれなキッチン (ダブルシンク、シェーカースタイル扉のキャビネット、白いキャビネット、クオーツストーンカウンター、白いキッチンパネル、サブウェイタイルのキッチンパネル、黒い調理設備、白い床、白いキッチンカウンター) の写真
シドニーにあるお手頃価格の中くらいなコンテンポラリースタイルのおしゃれなキッチン (ダブルシンク、シェーカースタイル扉のキャビネット、白いキャビネット、クオーツストーンカウンター、白いキッチンパネル、サブウェイタイルのキッチンパネル、黒い調理設備、白い床、白いキッチンカウンター) の写真

A spacious Victorian semi-detached house nestled in picturesque Harrow on the Hill, undergoing a comprehensive back to brick renovation to cater to the needs of a growing family of six. This project encompassed a full-scale transformation across all three floors, involving meticulous interior design to craft a truly beautiful and functional home.
The renovation includes a large extension, and enhancing key areas bedrooms, living rooms, and bathrooms. The result is a harmonious blend of Victorian charm and contemporary living, creating a space that caters to the evolving needs of this large family.

グロスタシャーにある高級な中くらいなコンテンポラリースタイルのおしゃれなキッチン (一体型シンク、シェーカースタイル扉のキャビネット、青いキャビネット、珪岩カウンター、白いキッチンパネル、セラミックタイルのキッチンパネル、黒い調理設備、クッションフロア、グレーの床、白いキッチンカウンター) の写真

CURVES & TEXTURE
- Custom designed & manufactured cabinetry in 'matte black' polyurethane
- Large custom curved cabinetry
- Feature vertical slates around the island
- Curved timber grain floating shelf with recessed LED strip lighting
- Large bifold appliance cabinet with timber grain internals
- 20mm thick Caesarstone 'Jet Black' benchtop
- Feature textured matte black splashback tile
- Lo & Co matte black hardware
- Blum hardware
Sheree Bounassif, Kitchens by Emanuel

White shaker cabinets providing a lot of storage in this U-shaped kitchen, with gold hardware, wood flooring, and a gray hexagon backsplash.
ソルトレイクシティにあるコンテンポラリースタイルのおしゃれなL型キッチン (ドロップインシンク、シェーカースタイル扉のキャビネット、白いキャビネット、クオーツストーンカウンター、グレーのキッチンパネル、大理石のキッチンパネル、シルバーの調理設備、ラミネートの床、茶色い床、白いキッチンカウンター) の写真
ソルトレイクシティにあるコンテンポラリースタイルのおしゃれなL型キッチン (ドロップインシンク、シェーカースタイル扉のキャビネット、白いキャビネット、クオーツストーンカウンター、グレーのキッチンパネル、大理石のキッチンパネル、シルバーの調理設備、ラミネートの床、茶色い床、白いキッチンカウンター) の写真

This closed-in kitchen was transformed from a traditional outdated one to a modern, inviting, open and airy kitchen. We refaced the existing cabinets with a shaker bevel door in a Haze color for the upper cabinets and a Midnight color for the lower cabinets. We next installed a Cambria Quartz countertop in Portrush and a Motif II Sky Glass backsplash. By pairing the Midnight base cabinets with the lighter Haze color for the uppers along with the new countertop and a glass backsplash turned this kitchen into a stunning space. To complete the new look, a wall that was separating the kitchen and the dining room was replace with a half wall which opened up the space as well.

オレンジカウンティにあるコンテンポラリースタイルのおしゃれなキッチン (アンダーカウンターシンク、シェーカースタイル扉のキャビネット、緑のキャビネット、クオーツストーンカウンター、マルチカラーのキッチンパネル、クオーツストーンのキッチンパネル、パネルと同色の調理設備、無垢フローリング、茶色い床、白いキッチンカウンター) の写真

New Kitchen Layout, removed corner pantry, flipped fridge & bench to avoid fridge blocking flow, inbuilt microwave area, stainless steel appliances, shaker profile joinery, tiled splashback.

シカゴにあるラグジュアリーな広いコンテンポラリースタイルのおしゃれなキッチン (アンダーカウンターシンク、シェーカースタイル扉のキャビネット、グレーのキャビネット、クオーツストーンカウンター、白いキッチンパネル、サブウェイタイルのキッチンパネル、シルバーの調理設備、濃色無垢フローリング、茶色い床、白いキッチンカウンター) の写真

"This beautiful design started with a clean open slate and lots of design opportunities. The homeowner was looking for a large oversized spacious kitchen designed for easy meal prep for multiple cooks and room for entertaining a large oversized family.
The architect’s plans had a single island with large windows on both main walls. The one window overlooked the unattractive side of a neighbor’s house while the other was not large enough to see the beautiful large back yard. The kitchen entry location made the mudroom extremely small and left only a few design options for the kitchen layout. The almost 14’ high ceilings also gave lots of opportunities for a unique design, but care had to be taken to still make the space feel warm and cozy.
After drawing four design options, one was chosen that relocated the entry from the mudroom, making the mudroom a lot more accessible. A prep island across from the range and an entertaining island were included. The entertaining island included a beverage refrigerator for guests to congregate around and to help them stay out of the kitchen work areas. The small island appeared to be floating on legs and incorporates a sink and single dishwasher drawer for easy clean up of pots and pans.
The end result was a stunning spacious room for this large extended family to enjoy."
- Drury Design
Features cabinetry from Rutt

サンフランシスコにある高級な中くらいなコンテンポラリースタイルのおしゃれなキッチン (アンダーカウンターシンク、シェーカースタイル扉のキャビネット、白いキャビネット、珪岩カウンター、白いキッチンパネル、セラミックタイルのキッチンパネル、シルバーの調理設備、淡色無垢フローリング、茶色い床、白いキッチンカウンター) の写真

A Sussex family hired us as the design build remodel company to makeover this kitchen. This remodeling project had three main goals: improve storage, update the layout/style and enhance the functionality.
IMPROVE STORAGE
The original home builder put in very narrow cabinets. The small, narrow cabinets made it difficult for the homeowners to store items. They also said it was important to have a kitchen that works for their children. The new design incorporates an appliance cabinet and wide drawers for storing items. The kids have easy access to snack drawers and lower dish storage for plastic cups and plates. Also, we added two built-in cabinets in the dining room for more storage.
UPDATE THE LAYOUT & STYLE
While the area was large, it didn’t maximize the space or fit their contemporary style. They wanted plenty of counter prep space and enough room for friends and family to gather. We added a large wood island with seating – perfect for hosting parties and family dinners. The space is bright with white shaker cabinetry and subway tile backsplash. Warm touches include satin bronze light fixtures and hardware.
ENHANCE THE FUNCTIONALITY
This Sussex kitchen features a Galley Sink Workstation. Having a sink workstation facing the center of the room allows the homeowners to stay part of the conversation while preparing a meal or cleaning up. Sink workstations are one of the hottest kitchen trends.
HOMEOWNER REVIEW
“We recently completed our kitchen remodel with Kowalske and we can’t say enough good things about our experience. Not only was every member of the team amazing, the work that was done in our kitchen was very high quality. We have recommended Kowalske to all of our friends and plan to use them for our master bath remodel in the future!” – Nicole, homeowner (Houzz Review)

メルボルンにある高級な広いコンテンポラリースタイルのおしゃれなキッチン (アンダーカウンターシンク、シェーカースタイル扉のキャビネット、白いキャビネット、クオーツストーンカウンター、白いキッチンパネル、クオーツストーンのキッチンパネル、シルバーの調理設備、淡色無垢フローリング、ベージュの床、白いキッチンカウンター、折り上げ天井) の写真

The backsplash in this kitchen is a real showstopper! Wish we would have been there when they took the photo as there are few things out of skew. It still turned out great though!
コンテンポラリースタイルのキッチン (シェーカースタイル扉のキャビネット、クオーツストーンカウンター、珪岩カウンター) の写真
1