コンテンポラリースタイルのキッチン (レンガのキッチンパネル、大理石のキッチンパネル、カーペット敷き、淡色無垢フローリング) の写真
絞り込み:
資材コスト
並び替え:今日の人気順
写真 1〜20 枚目(全 3,067 枚)
This kitchen flips the standard model in contemporary kitchens with blonde wood cabinets and dark marble countertops. This fresh take keeps with the flow of the other rooms in this open concept floor home but use the black accents to set it apart. The kitchen island seating also gives a unique twist to the standard barstool making it a true eat in kitchen.

ロンドンにあるコンテンポラリースタイルのおしゃれなキッチン (青いキャビネット、珪岩カウンター、白いキッチンパネル、大理石のキッチンパネル、淡色無垢フローリング、アンダーカウンターシンク、フラットパネル扉のキャビネット、黒い調理設備、グレーの床) の写真

オースティンにある中くらいなコンテンポラリースタイルのおしゃれなキッチン (フラットパネル扉のキャビネット、大理石カウンター、淡色無垢フローリング、白いキッチンカウンター、白いキッチンパネル、大理石のキッチンパネル、シルバーの調理設備、ベージュの床、アンダーカウンターシンク、窓) の写真

ロンドンにある中くらいなコンテンポラリースタイルのおしゃれなキッチン (フラットパネル扉のキャビネット、青いキャビネット、大理石カウンター、白いキッチンパネル、大理石のキッチンパネル、淡色無垢フローリング、白いキッチンカウンター、ベージュの床) の写真

Efecto Niepce
マドリードにあるコンテンポラリースタイルのおしゃれなキッチン (アンダーカウンターシンク、シェーカースタイル扉のキャビネット、緑のキャビネット、大理石カウンター、グレーのキッチンパネル、大理石のキッチンパネル、シルバーの調理設備、淡色無垢フローリング、ベージュの床、グレーのキッチンカウンター) の写真
マドリードにあるコンテンポラリースタイルのおしゃれなキッチン (アンダーカウンターシンク、シェーカースタイル扉のキャビネット、緑のキャビネット、大理石カウンター、グレーのキッチンパネル、大理石のキッチンパネル、シルバーの調理設備、淡色無垢フローリング、ベージュの床、グレーのキッチンカウンター) の写真
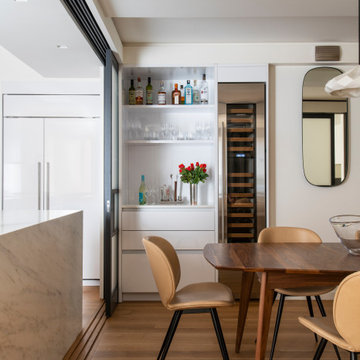
Modern kitchen with an open plan and an island.
Walnut cabinets combined with white high gloss paint.
White marble countertops, backsplash and island with a waterfall edge. Wall recessed microwave and coffee station. High end appliances: Miele, Wolf and Sub Zero.

A ribbed and curved soft green kitchen island.
シドニーにある高級な中くらいなコンテンポラリースタイルのおしゃれなキッチン (アンダーカウンターシンク、シェーカースタイル扉のキャビネット、緑のキャビネット、大理石カウンター、グレーのキッチンパネル、大理石のキッチンパネル、シルバーの調理設備、淡色無垢フローリング、茶色い床、グレーのキッチンカウンター、折り上げ天井) の写真
シドニーにある高級な中くらいなコンテンポラリースタイルのおしゃれなキッチン (アンダーカウンターシンク、シェーカースタイル扉のキャビネット、緑のキャビネット、大理石カウンター、グレーのキッチンパネル、大理石のキッチンパネル、シルバーの調理設備、淡色無垢フローリング、茶色い床、グレーのキッチンカウンター、折り上げ天井) の写真
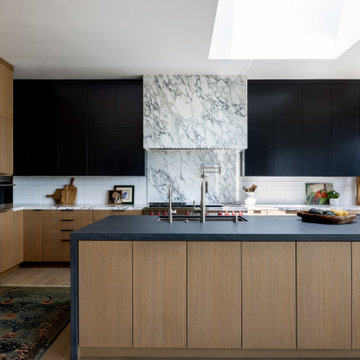
Materials
Countertop: Soapstone
Range Hood: Marble
Cabinets: Vertical Grain White Oak
Appliances
Range: @subzeroandwolf
Dishwasher: @mieleusa
Fridge: @subzeroandwolf
Water dispenser: @zipwaterus
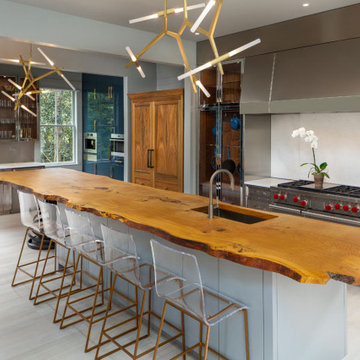
チャールストンにあるコンテンポラリースタイルのおしゃれなキッチン (アンダーカウンターシンク、ガラス扉のキャビネット、ステンレスキャビネット、木材カウンター、大理石のキッチンパネル、シルバーの調理設備、淡色無垢フローリング) の写真
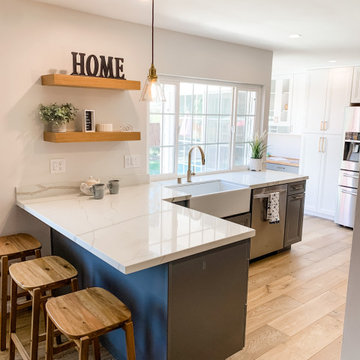
Welcome home to a stunning modern two tone kitchen, at least thats what are clients are thinking. This beautiful new open layout kitchen went from a small closed off space to a large contemporary showstopper. Walking into this kitchen the airiness from the glass cabinets and floating shelves add an open concept to the overall design. This multifunctional space has everything you would hope for in a kitchen, from large modern appliances, great unique storage, built in bar area, peninsula seating, and a small home office space. The Waypoint Living Space cabinetry used in this design is the new 570 door style in Painted Linen and Painted Boulder, accomplishing a desired two tone effect. The addition of the light oak floating shelves and desk top compliment the gray and white cabinets, as well as the warm engineered hardwood floor that runs throughout. The mixing of metals was key in adding a touch of glam to this kitchen by complimenting the stainless steel appliances with Champagne Bronze tones in the Delta Trinsic Kitchen Faucet and the Honey Bronze Riverside Top Knobs hardware. The large, modern and square apron front sink from Nantucket Sinks below the kitchen window flows nicely with the Vadara Calacatta Blanco Quartz. Smart drawer storage was a must on the cook top wall along with hidden appliance storage in order to give the clients the open look they desired. The Marble Greecian White Herringbone pattern was a nice addition to make a thoughtful statement to the overall design. From built in bar and wine storage, to a messenger center at the desk space, tall pantry storage, corner solutions and open clean counter tops this kitchen is loved by the homeowners and hopefully loved by you and sparks some inspiration for your kitchen remodel.
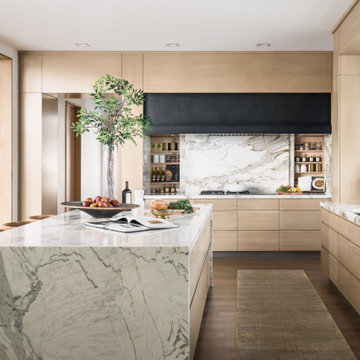
View of cooktop area custom hood and sliding marble panels with shelves behind.
カンザスシティにあるコンテンポラリースタイルのおしゃれなキッチン (淡色木目調キャビネット、大理石カウンター、大理石のキッチンパネル、淡色無垢フローリング) の写真
カンザスシティにあるコンテンポラリースタイルのおしゃれなキッチン (淡色木目調キャビネット、大理石カウンター、大理石のキッチンパネル、淡色無垢フローリング) の写真

The kitchen combines oak joinery with blue-green painted cabinet fronts and marble bench tops
シドニーにある中くらいなコンテンポラリースタイルのおしゃれなキッチン (大理石カウンター、白いキッチンパネル、レンガのキッチンパネル、シルバーの調理設備、白いキッチンカウンター、フラットパネル扉のキャビネット、ターコイズのキャビネット、淡色無垢フローリング、ベージュの床) の写真
シドニーにある中くらいなコンテンポラリースタイルのおしゃれなキッチン (大理石カウンター、白いキッチンパネル、レンガのキッチンパネル、シルバーの調理設備、白いキッチンカウンター、フラットパネル扉のキャビネット、ターコイズのキャビネット、淡色無垢フローリング、ベージュの床) の写真

Our client had been living in her beautiful lakeside retreat for about 3 years. All around were stunning views of the lake and mountains, but the view from inside was minimal. It felt dark and closed off from the gorgeous waterfront mere feet away. She desired a bigger kitchen, natural light, and a contemporary look. Referred to JRP by a subcontractor our client walked into the showroom one day, took one look at the modern kitchen in our design center, and was inspired!
After talking about the frustrations of dark spaces and limitations when entertaining groups of friends, the homeowner and the JRP design team emerged with a new vision. Two walls between the living room and kitchen would be eliminated and structural revisions were needed for a common wall shared a wall with a neighbor. With the wall removals and the addition of multiple slider doors, the main level now has an open layout.
Everything in the home went from dark to luminous as sunlight could now bounce off white walls to illuminate both spaces. Our aim was to create a beautiful modern kitchen which fused the necessities of a functional space with the elegant form of the contemporary aesthetic. The kitchen playfully mixes frameless white upper with horizontal grain oak lower cabinets and a fun diagonal white tile backsplash. Gorgeous grey Cambria quartz with white veining meets them both in the middle. The large island with integrated barstool area makes it functional and a great entertaining space.
The master bedroom received a mini facelift as well. White never fails to give your bedroom a timeless look. The beautiful, bright marble shower shows what's possible when mixing tile shape, size, and color. The marble mosaic tiles in the shower pan are especially bold paired with black matte plumbing fixtures and gives the shower a striking visual.
Layers, light, consistent intention, and fun! - paired with beautiful, unique designs and a personal touch created this beautiful home that does not go unnoticed.
PROJECT DETAILS:
• Style: Contemporary
• Colors: Neutrals
• Countertops: Cambria Quartz, Luxury Series, Queen Anne
• Kitchen Cabinets: Slab, Overlay Frameless
Uppers: Blanco
Base: Horizontal Grain Oak
• Hardware/Plumbing Fixture Finish: Kitchen – Stainless Steel
• Lighting Fixtures:
• Flooring:
Hardwood: Siberian Oak with Fossil Stone finish
• Tile/Backsplash:
Kitchen Backsplash: White/Clear Glass
Master Bath Floor: Ann Sacks Benton Mosaics Marble
Master Bath Surround: Ann Sacks White Thassos Marble
Photographer: Andrew – Open House VC

アデレードにあるコンテンポラリースタイルのおしゃれなアイランドキッチン (ダブルシンク、フラットパネル扉のキャビネット、黒いキャビネット、大理石カウンター、白いキッチンパネル、大理石のキッチンパネル、パネルと同色の調理設備、淡色無垢フローリング、ベージュの床、白いキッチンカウンター) の写真
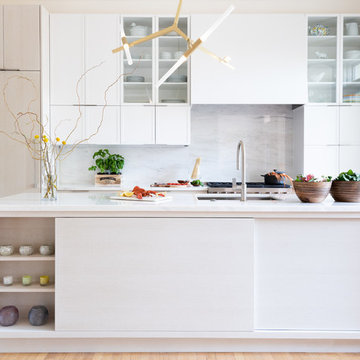
Washington DC - Mid Century Modern with a Contemporary Flare - Kitchen
Design by #JenniferGilmer and #ScottStultz4JenniferGilmer in Washington, D.C
Photography by Keith Miller Keiana Photography
http://www.gilmerkitchens.com/portfolio-view/mid-century-kitchen-washington-dc/

An empty-nester couple was scaling down from a large house in Rye into a waterfront condo
With spectacular harbor views, the condo needed a full redo including the removal of walls to open up the living spaces. Cabinetry by Studio Dearborn/Schrocks of Walnut Creek in custom gray stain, Range hood, Futuro Futuro. Quartzmaster engineered quartz countertops; Photos, Tim Lenz.

Chipper Hatter Photography
サンディエゴにある高級な広いコンテンポラリースタイルのおしゃれなキッチン (アンダーカウンターシンク、フラットパネル扉のキャビネット、白いキャビネット、大理石カウンター、白いキッチンパネル、大理石のキッチンパネル、シルバーの調理設備、淡色無垢フローリング、ベージュの床、白いキッチンカウンター) の写真
サンディエゴにある高級な広いコンテンポラリースタイルのおしゃれなキッチン (アンダーカウンターシンク、フラットパネル扉のキャビネット、白いキャビネット、大理石カウンター、白いキッチンパネル、大理石のキッチンパネル、シルバーの調理設備、淡色無垢フローリング、ベージュの床、白いキッチンカウンター) の写真
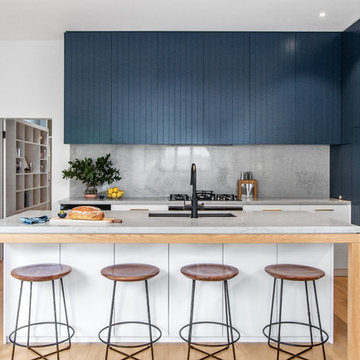
Off the Richter creative
シドニーにあるコンテンポラリースタイルのおしゃれなキッチン (アンダーカウンターシンク、青いキャビネット、グレーのキッチンカウンター、大理石カウンター、マルチカラーのキッチンパネル、大理石のキッチンパネル、黒い調理設備、淡色無垢フローリング) の写真
シドニーにあるコンテンポラリースタイルのおしゃれなキッチン (アンダーカウンターシンク、青いキャビネット、グレーのキッチンカウンター、大理石カウンター、マルチカラーのキッチンパネル、大理石のキッチンパネル、黒い調理設備、淡色無垢フローリング) の写真

Black flat-panel cabinets painted in lacquer tinted to Benjamin Moore's BM 2124-10, "Wrought Iron", by Paper Moon Painting.
オースティンにある高級な巨大なコンテンポラリースタイルのおしゃれなキッチン (アンダーカウンターシンク、フラットパネル扉のキャビネット、黒いキャビネット、大理石カウンター、白いキッチンパネル、大理石のキッチンパネル、シルバーの調理設備、淡色無垢フローリング、茶色い床、白いキッチンカウンター) の写真
オースティンにある高級な巨大なコンテンポラリースタイルのおしゃれなキッチン (アンダーカウンターシンク、フラットパネル扉のキャビネット、黒いキャビネット、大理石カウンター、白いキッチンパネル、大理石のキッチンパネル、シルバーの調理設備、淡色無垢フローリング、茶色い床、白いキッチンカウンター) の写真
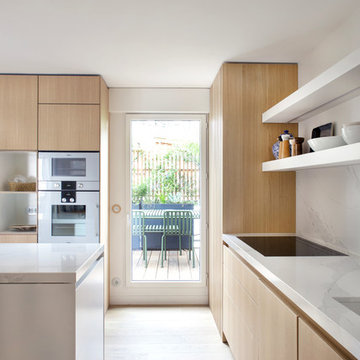
cuisine sur mesure Bulthaup
niches en métal laqué
étagères en peinture laque avec ruban led intégré
plan de travail, illt central et évier en calacatta
claustra en chêne brossé réalisé par un agenceur
コンテンポラリースタイルのキッチン (レンガのキッチンパネル、大理石のキッチンパネル、カーペット敷き、淡色無垢フローリング) の写真
1