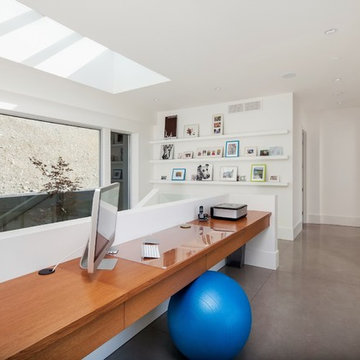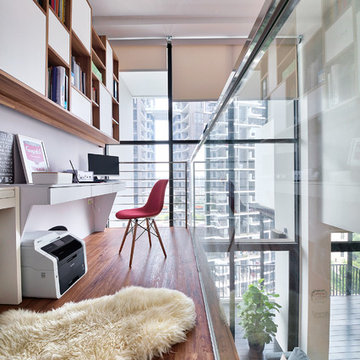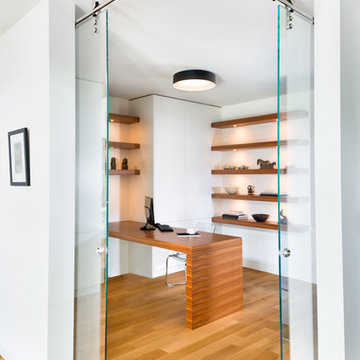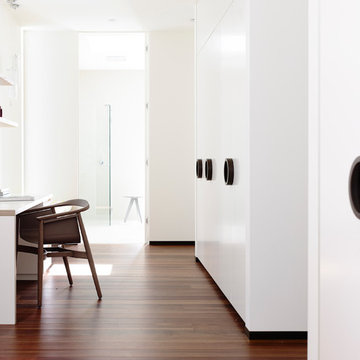コンテンポラリースタイルのホームオフィス・書斎 (白い壁) の写真
絞り込み:
資材コスト
並び替え:今日の人気順
写真 2081〜2100 枚目(全 9,715 枚)
1/3
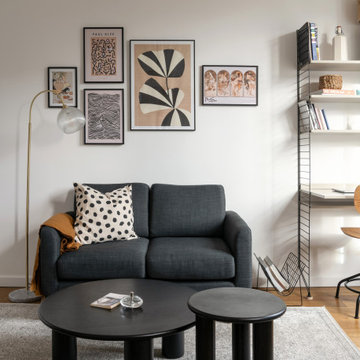
Le projet Jeanne est l'exemple parfait d'un projet qui n'a pas besoin de grands travaux, mais qui a besoin d'une remise en état et d'une personnalisation. Nous sommes alors intervenues de la phase d’esquisse jusqu'au suivi de chantier, pour remettre l'appartement aux normes, optimiser l'espace de la cuisine, et personnaliser l'appartement.
La cuisine étant ouverte sur le salon, nous l'avons imaginée neutre en bois avec une crédence noire, pour ajouter du contraste. Nous retrouvons les mêmes teintes dans l’espace salon. La chambre a, quant à elle, été personnalisée avec la présence forte d'un papier peint graphique. Il apporte de la couleur et de l'énergie à la pièce.
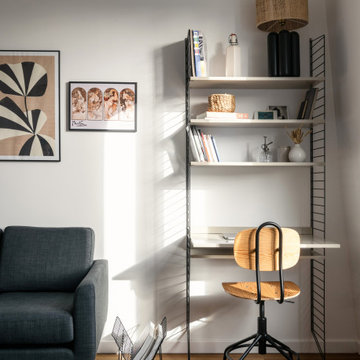
Le projet Jeanne est l'exemple parfait d'un projet qui n'a pas besoin de grands travaux, mais qui a besoin d'une remise en état et d'une personnalisation. Nous sommes alors intervenues de la phase d’esquisse jusqu'au suivi de chantier, pour remettre l'appartement aux normes, optimiser l'espace de la cuisine, et personnaliser l'appartement.
La cuisine étant ouverte sur le salon, nous l'avons imaginée neutre en bois avec une crédence noire, pour ajouter du contraste. Nous retrouvons les mêmes teintes dans l’espace salon. La chambre a, quant à elle, été personnalisée avec la présence forte d'un papier peint graphique. Il apporte de la couleur et de l'énergie à la pièce.
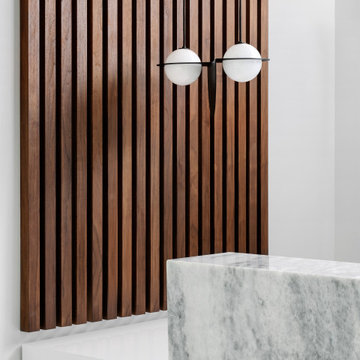
We had the pleasure of working with a wonderful photography studio called Portraits by Ryan. Through our thoughtful designs, we created an open, light space for Ryan to work in with a contrasting white interior and black furniture that oozes class. In the reception area, we wanted to display his beautiful logo above the counter to make it a big statement when you enter. Beautiful pendant lighting against warm wood creates a stylish appeal. Inside, we stuck to the monochrome look throughout the studio, including using this grey wire to hang parts of Ryan’s amazing portfolio.
---
Project designed by the Atomic Ranch featured modern designers at Breathe Design Studio. From their Austin design studio, they serve an eclectic and accomplished nationwide clientele including in Palm Springs, LA, and the San Francisco Bay Area.
For more about Breathe Design Studio, see here: https://www.breathedesignstudio.com/
To learn more about this project, see here: https://www.breathedesignstudio.com/portraits-by-ryan
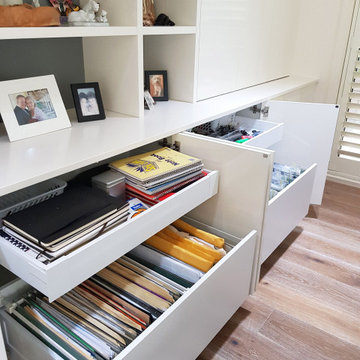
This living room turned home office was lacking privacy and storage for the homeowner who often works from home. We designed and built a wall of storage incorporating practical hidden storage, including filing drawers, and open shelving to display sentimental and decorative items. We also added cavity sliding doors with frosted glass panels to the entryway which was previously just an opening with no ability to close off the space for privacy and sound reduction. To integrate the sliding doors we built a new wall skin within the room to create the cavity required for the doors to slide away fully into the wall when not in use. The end result is a new pair of sliding doors and entryway which looks like it has always been a part of the home and a beautiful wall of storage which fits seamlessly into this multipurpose room.
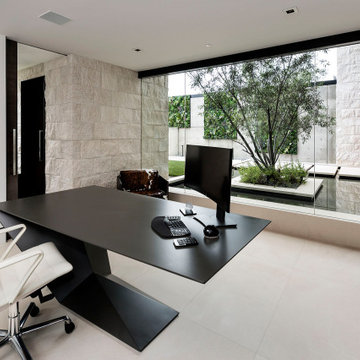
ボイシにあるコンテンポラリースタイルのおしゃれなホームオフィス・書斎 (白い壁、自立型机、ベージュの床) の写真
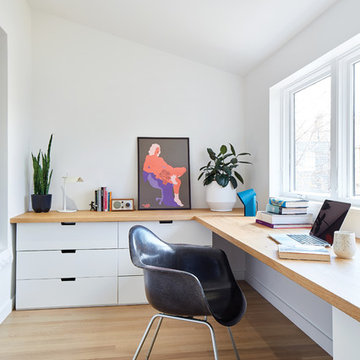
Design: AAmp Studio
Photography: Dale Wilcox
トロントにあるコンテンポラリースタイルのおしゃれな書斎 (白い壁、淡色無垢フローリング、造り付け机、ベージュの床) の写真
トロントにあるコンテンポラリースタイルのおしゃれな書斎 (白い壁、淡色無垢フローリング、造り付け机、ベージュの床) の写真
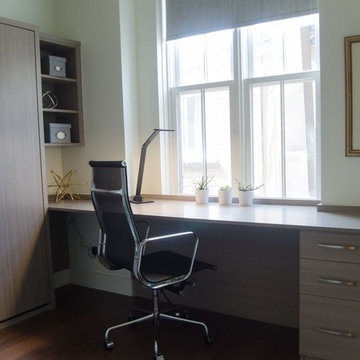
Bean Shoots Photography
トロントにあるお手頃価格の小さなコンテンポラリースタイルのおしゃれなホームオフィス・書斎 (白い壁、濃色無垢フローリング、暖炉なし、造り付け机、茶色い床) の写真
トロントにあるお手頃価格の小さなコンテンポラリースタイルのおしゃれなホームオフィス・書斎 (白い壁、濃色無垢フローリング、暖炉なし、造り付け机、茶色い床) の写真
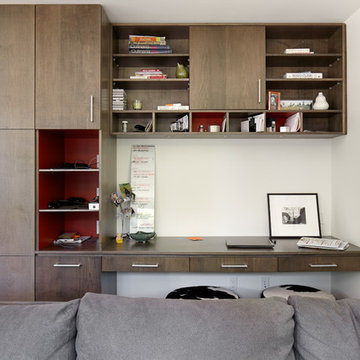
Family work station / device charging station.
シアトルにある低価格の小さなコンテンポラリースタイルのおしゃれな書斎 (白い壁、濃色無垢フローリング、造り付け机) の写真
シアトルにある低価格の小さなコンテンポラリースタイルのおしゃれな書斎 (白い壁、濃色無垢フローリング、造り付け机) の写真
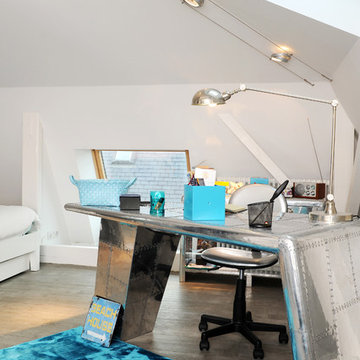
IMAGES DU JOUR / RODOLPHE ROBIN
他の地域にある高級な小さなコンテンポラリースタイルのおしゃれな書斎 (白い壁、淡色無垢フローリング、自立型机) の写真
他の地域にある高級な小さなコンテンポラリースタイルのおしゃれな書斎 (白い壁、淡色無垢フローリング、自立型机) の写真
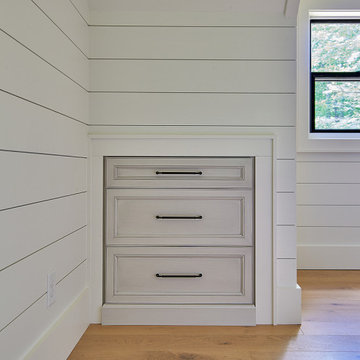
Guest featuring recessed paneled cabinet, barn door style hinged shower door.
他の地域にある中くらいなコンテンポラリースタイルのおしゃれなアトリエ・スタジオ (白い壁、淡色無垢フローリング、金属の暖炉まわり、自立型机、グレーの床、表し梁、塗装板張りの壁) の写真
他の地域にある中くらいなコンテンポラリースタイルのおしゃれなアトリエ・スタジオ (白い壁、淡色無垢フローリング、金属の暖炉まわり、自立型机、グレーの床、表し梁、塗装板張りの壁) の写真
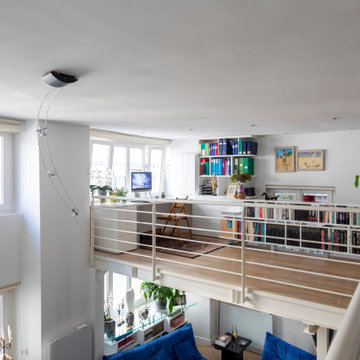
Le bureau a été créé dans la continuité de la bibliothèque garde corps.Il permet d'exploiter du rangement sur la hauteur totale du mur et de positionner le bureau sur le long de la baie vitrée.
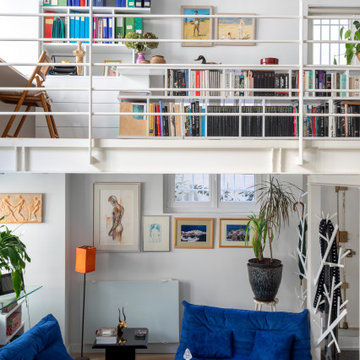
Le bureau a été créé dans la continuité de la bibliothèque garde corps.Il permet d'exploiter du rangement sur la hauteur totale du mur et de positionner le bureau sur le long de la baie vitrée.
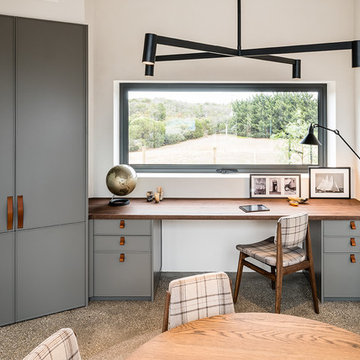
Study area cabinetry from the Love Shack TV project with Deanne & Darren Jolly.
Designed By: Rex Hirst
Photography By: Tim Turner
メルボルンにある高級な小さなコンテンポラリースタイルのおしゃれな書斎 (白い壁、コンクリートの床、造り付け机、グレーの床) の写真
メルボルンにある高級な小さなコンテンポラリースタイルのおしゃれな書斎 (白い壁、コンクリートの床、造り付け机、グレーの床) の写真
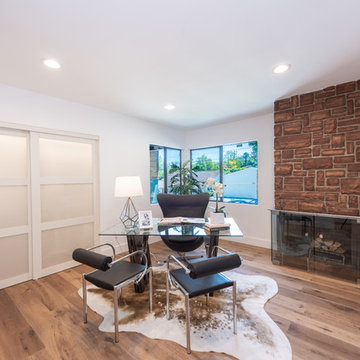
Located in Wrightwood Estates, Levi Construction’s latest residency is a two-story mid-century modern home that was re-imagined and extensively remodeled with a designer’s eye for detail, beauty and function. Beautifully positioned on a 9,600-square-foot lot with approximately 3,000 square feet of perfectly-lighted interior space. The open floorplan includes a great room with vaulted ceilings, gorgeous chef’s kitchen featuring Viking appliances, a smart WiFi refrigerator, and high-tech, smart home technology throughout. There are a total of 5 bedrooms and 4 bathrooms. On the first floor there are three large bedrooms, three bathrooms and a maid’s room with separate entrance. A custom walk-in closet and amazing bathroom complete the master retreat. The second floor has another large bedroom and bathroom with gorgeous views to the valley. The backyard area is an entertainer’s dream featuring a grassy lawn, covered patio, outdoor kitchen, dining pavilion, seating area with contemporary fire pit and an elevated deck to enjoy the beautiful mountain view.
Project designed and built by
Levi Construction
http://www.leviconstruction.com/
Levi Construction is specialized in designing and building custom homes, room additions, and complete home remodels. Contact us today for a quote.
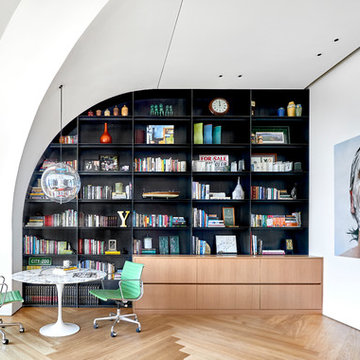
Tony Soluri
シカゴにある広いコンテンポラリースタイルのおしゃれなホームオフィス・書斎 (ライブラリー、白い壁、淡色無垢フローリング、自立型机) の写真
シカゴにある広いコンテンポラリースタイルのおしゃれなホームオフィス・書斎 (ライブラリー、白い壁、淡色無垢フローリング、自立型机) の写真
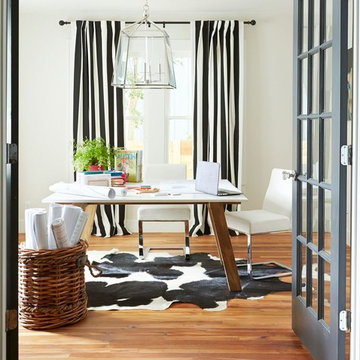
Avenue G Home office featuring cowhide rug, large pendant, and gray french doors
オースティンにある高級な中くらいなコンテンポラリースタイルのおしゃれなホームオフィス・書斎 (白い壁、淡色無垢フローリング、自立型机) の写真
オースティンにある高級な中くらいなコンテンポラリースタイルのおしゃれなホームオフィス・書斎 (白い壁、淡色無垢フローリング、自立型机) の写真
コンテンポラリースタイルのホームオフィス・書斎 (白い壁) の写真
105
