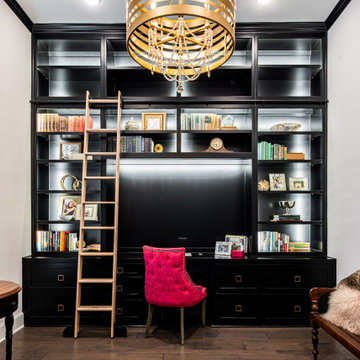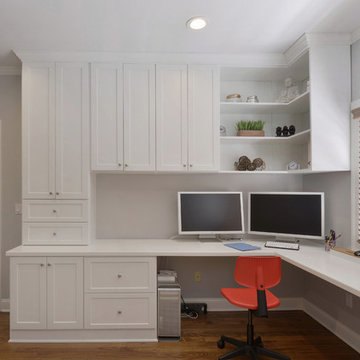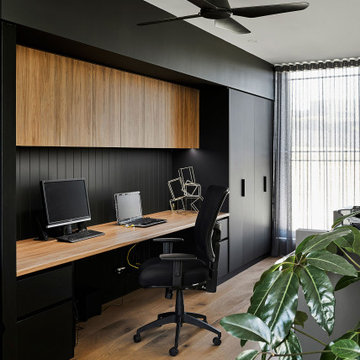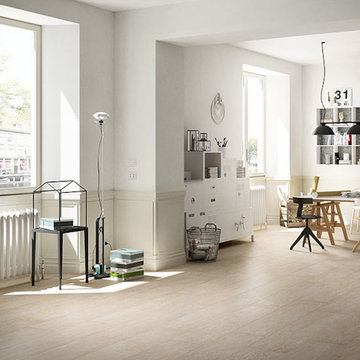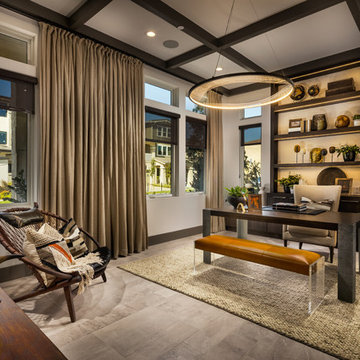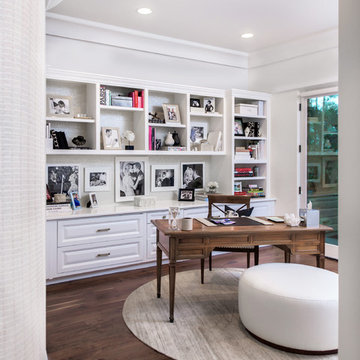広いコンテンポラリースタイルのホームオフィス・書斎 (白い壁) の写真
絞り込み:
資材コスト
並び替え:今日の人気順
写真 1〜20 枚目(全 1,499 枚)
1/4

This modern custom home is a beautiful blend of thoughtful design and comfortable living. No detail was left untouched during the design and build process. Taking inspiration from the Pacific Northwest, this home in the Washington D.C suburbs features a black exterior with warm natural woods. The home combines natural elements with modern architecture and features clean lines, open floor plans with a focus on functional living.
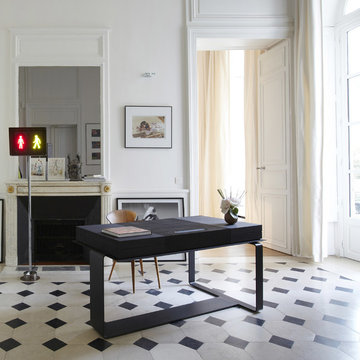
Francis Amiand
パリにあるラグジュアリーな広いコンテンポラリースタイルのおしゃれな書斎 (標準型暖炉、石材の暖炉まわり、自立型机、白い壁、マルチカラーの床) の写真
パリにあるラグジュアリーな広いコンテンポラリースタイルのおしゃれな書斎 (標準型暖炉、石材の暖炉まわり、自立型机、白い壁、マルチカラーの床) の写真
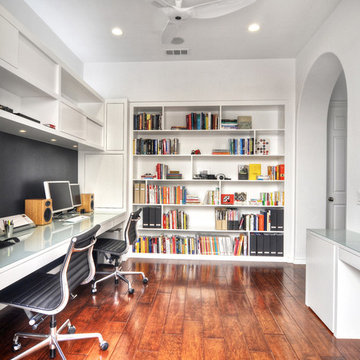
Modern home office with custom built-in bookshelf and cabinets. The chalkboard wall behind the floating desk is ready for use.
オレンジカウンティにある広いコンテンポラリースタイルのおしゃれなホームオフィス・書斎 (造り付け机、白い壁、無垢フローリング、暖炉なし) の写真
オレンジカウンティにある広いコンテンポラリースタイルのおしゃれなホームオフィス・書斎 (造り付け机、白い壁、無垢フローリング、暖炉なし) の写真

First impression count as you enter this custom-built Horizon Homes property at Kellyville. The home opens into a stylish entryway, with soaring double height ceilings.
It’s often said that the kitchen is the heart of the home. And that’s literally true with this home. With the kitchen in the centre of the ground floor, this home provides ample formal and informal living spaces on the ground floor.
At the rear of the house, a rumpus room, living room and dining room overlooking a large alfresco kitchen and dining area make this house the perfect entertainer. It’s functional, too, with a butler’s pantry, and laundry (with outdoor access) leading off the kitchen. There’s also a mudroom – with bespoke joinery – next to the garage.
Upstairs is a mezzanine office area and four bedrooms, including a luxurious main suite with dressing room, ensuite and private balcony.
Outdoor areas were important to the owners of this knockdown rebuild. While the house is large at almost 454m2, it fills only half the block. That means there’s a generous backyard.
A central courtyard provides further outdoor space. Of course, this courtyard – as well as being a gorgeous focal point – has the added advantage of bringing light into the centre of the house.
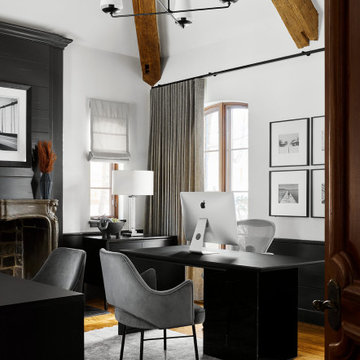
DGI opted for black office furniture and dark grey desk chairs to balance out the crisp white walls and create a moody tone in the office. We designed ripplefold drapery for the window treatments to keep up a cohesive, modern look.

En esta casa pareada hemos reformado siguiendo criterios de eficiencia energética y sostenibilidad.
Aplicando soluciones para aislar el suelo, las paredes y el techo, además de puertas y ventanas. Así conseguimos que no se pierde frío o calor y se mantiene una temperatura agradable sin necesidad de aires acondicionados.
También hemos reciclado bigas, ladrillos y piedra original del edificio como elementos decorativos. La casa de Cobi es un ejemplo de bioarquitectura, eficiencia energética y de cómo podemos contribuir a revertir los efectos del cambio climático.
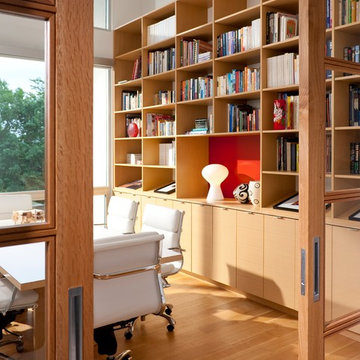
The library is designed to be a conference room. The white oak used for the cabinets, flooring, and sliding doors is a neutral color base against the rust orange backdrop.
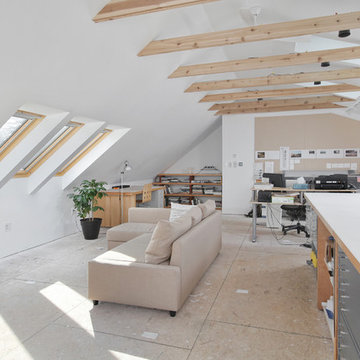
Attic redesign to an in-home artist's studio
フィラデルフィアにある広いコンテンポラリースタイルのおしゃれなアトリエ・スタジオ (白い壁、合板フローリング、暖炉なし、自立型机) の写真
フィラデルフィアにある広いコンテンポラリースタイルのおしゃれなアトリエ・スタジオ (白い壁、合板フローリング、暖炉なし、自立型机) の写真
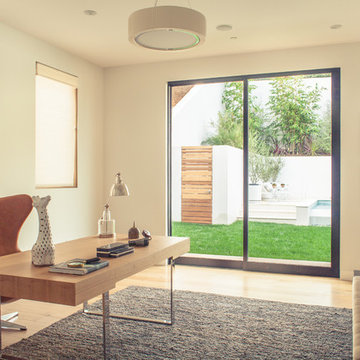
Photo credit: Charles-Ryan Barber
Architect: Nadav Rokach
Interior Design: Eliana Rokach
Staging: Carolyn Greco at Meredith Baer
Contractor: Building Solutions and Design, Inc.
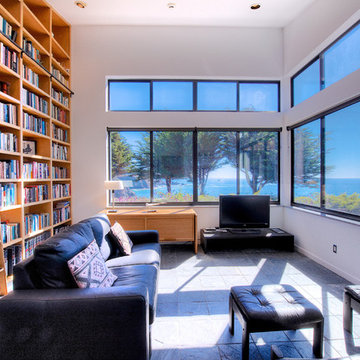
Sea Arches is a stunning modern architectural masterpiece, perched atop an eleven-acre peninsular promontory rising 160 feet above the Pacific Ocean on northern California’s spectacular Mendocino coast. Surrounded by the ocean on 3 sides and presiding over unparalleled vistas of sea and surf, Sea Arches includes 2,000 feet of ocean frontage, as well as beaches that extend some 1,300 feet. This one-of-a-kind property also includes one of the famous Elk Sea Stacks, a grouping of remarkable ancient rock outcroppings that tower above the Pacific, and add a powerful and dramatic element to the coastal scenery. Integrated gracefully into its spectacular setting, Sea Arches is set back 500 feet from the Pacific Coast Hwy and is completely screened from public view by more than 400 Monterey cypress trees. Approached by a winding, tree-lined drive, the main house and guesthouse include over 4,200 square feet of modern living space with four bedrooms, two mezzanines, two mini-lofts, and five full bathrooms. All rooms are spacious and the hallways are extra-wide. A cantilevered, raised deck off the living-room mezzanine provides a stunningly close approach to the ocean. Walls of glass invite views of the enchanting scenery in every direction: north to the Elk Sea Stacks, south to Point Arena and its historic lighthouse, west beyond the property’s captive sea stack to the horizon, and east to lofty wooded mountains. All of these vistas are enjoyed from Sea Arches and from the property’s mile-long groomed trails that extend along the oceanfront bluff tops overlooking the beautiful beaches on the north and south side of the home. While completely private and secluded, Sea Arches is just a two-minute drive from the charming village of Elk offering quaint and cozy restaurants and inns. A scenic seventeen-mile coastal drive north will bring you to the picturesque and historic seaside village of Mendocino which attracts tourists from near and far. One can also find many world-class wineries in nearby Anderson Valley. All of this just a three-hour drive from San Francisco or if you choose to fly, Little River Airport, with its mile long runway, is only 16 miles north of Sea Arches. Truly a special and unique property, Sea Arches commands some of the most dramatic coastal views in the world, and offers superb design, construction, and high-end finishes throughout, along with unparalleled beauty, tranquility, and privacy. Property Highlights: • Idyllically situated on a one-of-a-kind eleven-acre oceanfront parcel • Dwelling is completely screened from public view by over 400 trees • Includes 2,000 feet of ocean frontage plus over 1,300 feet of beaches • Includes one of the famous Elk Sea Stacks connected to the property by an isthmus • Main house plus private guest house totaling over 4300 sq ft of superb living space • 4 bedrooms and 5 full bathrooms • Separate His and Hers master baths • Open floor plan featuring Single Level Living (with the exception of mezzanines and lofts) • Spacious common rooms with extra wide hallways • Ample opportunities throughout the home for displaying art • Radiant heated slate floors throughout • Soaring 18 foot high ceilings in main living room with walls of glass • Cantilevered viewing deck off the mezzanine for up close ocean views • Gourmet kitchen with top of the line stainless appliances, custom cabinetry and granite counter tops • Granite window sills throughout the home • Spacious guest house including a living room, wet bar, large bedroom, an office/second bedroom, two spacious baths, sleeping loft and two mini lofts • Spectacular ocean and sunset views from most every room in the house • Gracious winding driveway offering ample parking • Large 2 car-garage with workshop • Extensive low-maintenance landscaping offering a profusion of Spring and Summer blooms • Approx. 1 mile of groomed trails • Equipped with a generator • Copper roof • Anchored in bedrock by 42 reinforced concrete piers and framed with steel girders.
2 Fireplaces
Deck
Granite Countertops
Guest House
Patio
Security System
Storage
Gardens
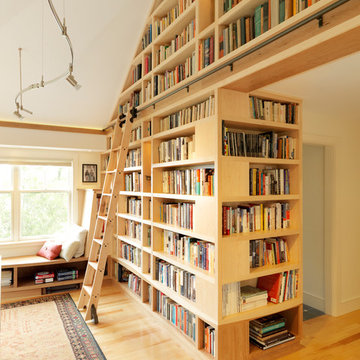
Builder: Clar Construction
Architect: Don Welch
Photo: Susan Teare
バーリントンにある広いコンテンポラリースタイルのおしゃれなホームオフィス・書斎 (白い壁、無垢フローリング、ライブラリー) の写真
バーリントンにある広いコンテンポラリースタイルのおしゃれなホームオフィス・書斎 (白い壁、無垢フローリング、ライブラリー) の写真
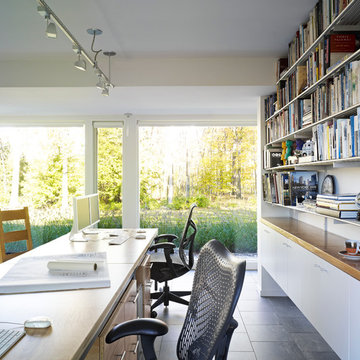
Photo:Peter Murdock
ブリッジポートにある広いコンテンポラリースタイルのおしゃれなホームオフィス・書斎 (白い壁、セラミックタイルの床、暖炉なし、造り付け机) の写真
ブリッジポートにある広いコンテンポラリースタイルのおしゃれなホームオフィス・書斎 (白い壁、セラミックタイルの床、暖炉なし、造り付け机) の写真
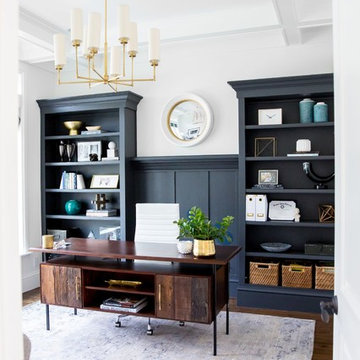
Shop the Look, See the Photo Tour here: https://www.studio-mcgee.com/studioblog/2016/4/25/foothill-drive-project-formal-living-room?rq=Foothill%20Drive%20Project
Photo by Lindsay Salazar
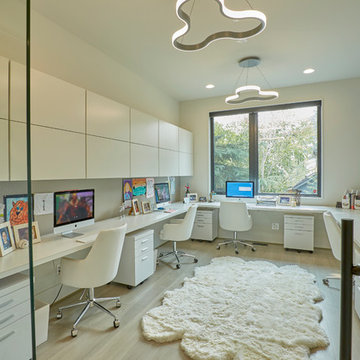
The office was designed around family and includes four matching stations. White flat panel cabinets were added for extra storage.
シアトルにあるラグジュアリーな広いコンテンポラリースタイルのおしゃれな書斎 (白い壁、淡色無垢フローリング、造り付け机) の写真
シアトルにあるラグジュアリーな広いコンテンポラリースタイルのおしゃれな書斎 (白い壁、淡色無垢フローリング、造り付け机) の写真
広いコンテンポラリースタイルのホームオフィス・書斎 (白い壁) の写真
1
