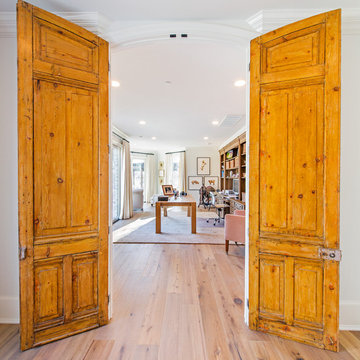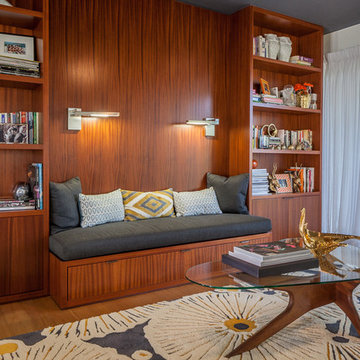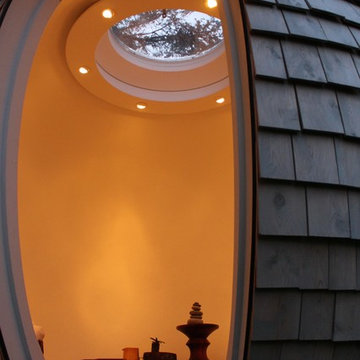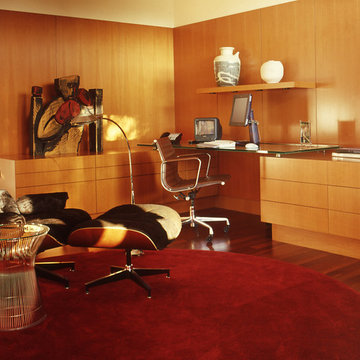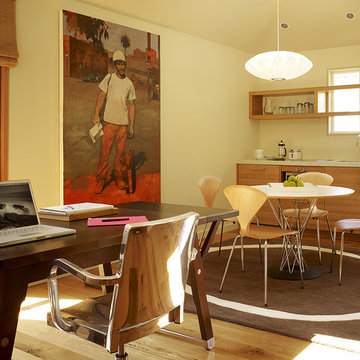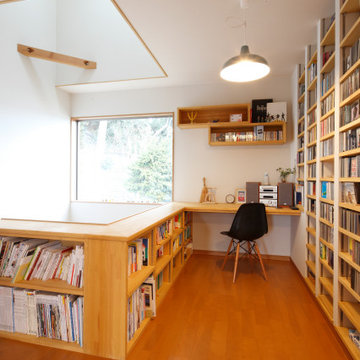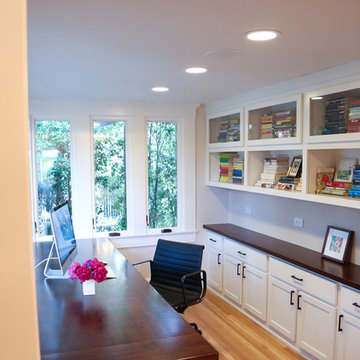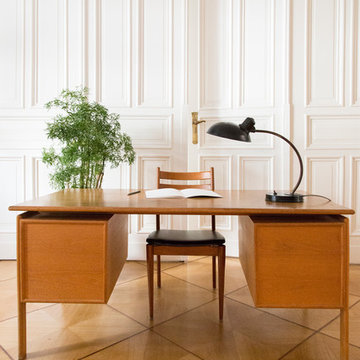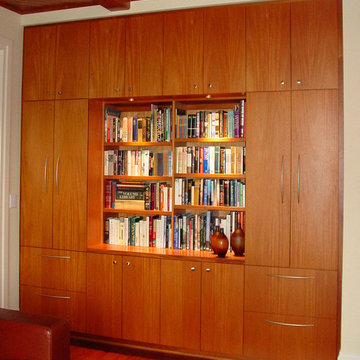木目調のコンテンポラリースタイルのホームオフィス・書斎 (白い壁) の写真
絞り込み:
資材コスト
並び替え:今日の人気順
写真 1〜20 枚目(全 60 枚)
1/4
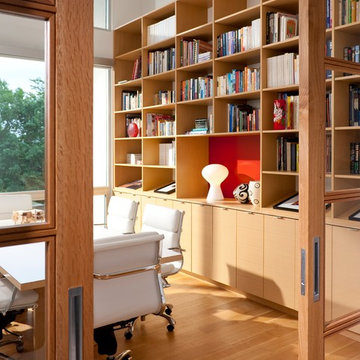
The library is designed to be a conference room. The white oak used for the cabinets, flooring, and sliding doors is a neutral color base against the rust orange backdrop.

Dans cet appartement familial de 150 m², l’objectif était de rénover l’ensemble des pièces pour les rendre fonctionnelles et chaleureuses, en associant des matériaux naturels à une palette de couleurs harmonieuses.
Dans la cuisine et le salon, nous avons misé sur du bois clair naturel marié avec des tons pastel et des meubles tendance. De nombreux rangements sur mesure ont été réalisés dans les couloirs pour optimiser tous les espaces disponibles. Le papier peint à motifs fait écho aux lignes arrondies de la porte verrière réalisée sur mesure.
Dans les chambres, on retrouve des couleurs chaudes qui renforcent l’esprit vacances de l’appartement. Les salles de bain et la buanderie sont également dans des tons de vert naturel associés à du bois brut. La robinetterie noire, toute en contraste, apporte une touche de modernité. Un appartement où il fait bon vivre !
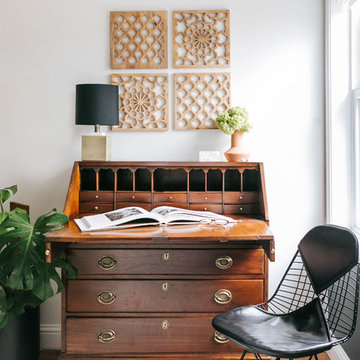
photos by Margaret Austin Photography
サンフランシスコにあるお手頃価格の広いコンテンポラリースタイルのおしゃれなホームオフィス・書斎 (暖炉なし、自立型机、白い壁) の写真
サンフランシスコにあるお手頃価格の広いコンテンポラリースタイルのおしゃれなホームオフィス・書斎 (暖炉なし、自立型机、白い壁) の写真
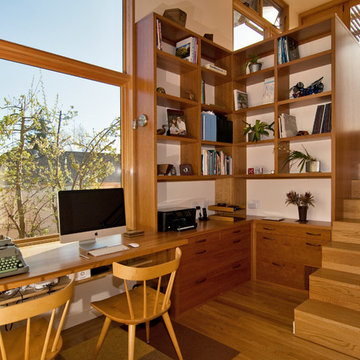
Shawn-Paul Luchin Photography
サンフランシスコにある高級な中くらいなコンテンポラリースタイルのおしゃれな書斎 (白い壁、無垢フローリング、暖炉なし、造り付け机) の写真
サンフランシスコにある高級な中くらいなコンテンポラリースタイルのおしゃれな書斎 (白い壁、無垢フローリング、暖炉なし、造り付け机) の写真
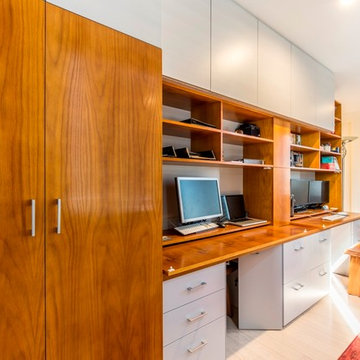
Home office in entry hallway. Drop down doors to form desk and hide office equipment, reverse hinged doors to store seating. Central IT tower housing modems and GPO’s. Five file drawers, four general drawers and one drawer for printer. Storage cupboards and shelving above, large cupboard with hanging rail for coats beside front door.
Size: 4.3m wide x 2.6m high x 0.7m deep
Materials: Stained American oak veneer with solid front edge to bench top, clear satin lacquer finish. Painted Dulux Silkwort, 30% gloss.
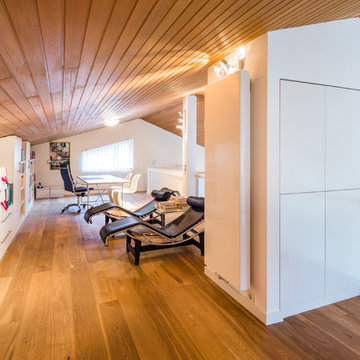
Die Galerie mit Bibliothek und Ruhemöglichkeiten.
Fotograf: Kristof Lemp
フランクフルトにある巨大なコンテンポラリースタイルのおしゃれなホームオフィス・書斎 (白い壁、無垢フローリング、自立型机、暖炉なし、ライブラリー、漆喰の暖炉まわり、茶色い床) の写真
フランクフルトにある巨大なコンテンポラリースタイルのおしゃれなホームオフィス・書斎 (白い壁、無垢フローリング、自立型机、暖炉なし、ライブラリー、漆喰の暖炉まわり、茶色い床) の写真
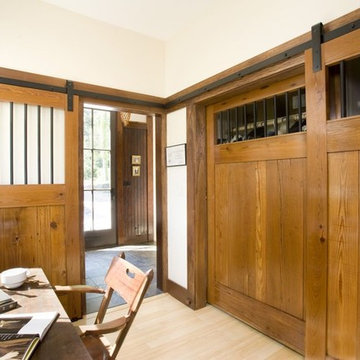
This is a carriage house conversion that combines historic and modern elements.
ボストンにあるコンテンポラリースタイルのおしゃれなホームオフィス・書斎 (白い壁、淡色無垢フローリング、自立型机) の写真
ボストンにあるコンテンポラリースタイルのおしゃれなホームオフィス・書斎 (白い壁、淡色無垢フローリング、自立型机) の写真
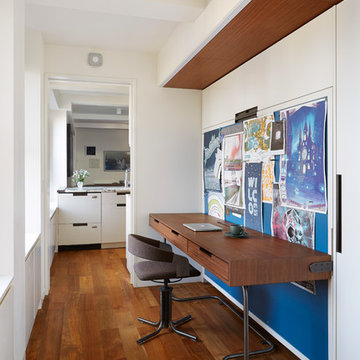
This study/bedroom features a custom built solid afromosia desk units that drops down to reveal a queen size murphy bed. Custom oxidized steel hardware allows for the desk unit to stay perfectly level as the murphy bed is opened. See following photo for murphy bed...
A carefully selected material palette of reclaimed teak flooring, afromosia wood and off-white spray lacquer brings a warm, tranquil feel to the space. Custom LED lighting provides dynamic, energy efficient illumination throughout.
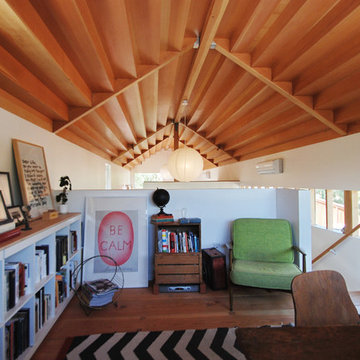
Located in Solano Canyon next to downtown Los Angeles, the two bedroom, one bath house (ADU) frames the natural surroundings and creates a cabin like space that is contemporary but also warm and intimate. The ceiling, made of clear douglas fir, emphasizes the linearity of the house and helps make the house feel bigger as well as cozy.
Photographed by: Micheal Locke
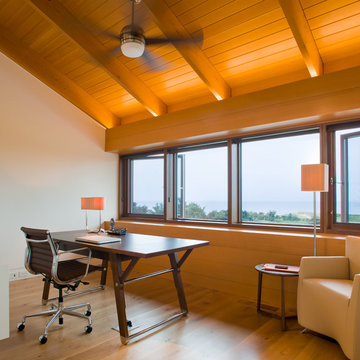
Foster Associates Architects
ボストンにあるコンテンポラリースタイルのおしゃれなホームオフィス・書斎 (白い壁、無垢フローリング、自立型机) の写真
ボストンにあるコンテンポラリースタイルのおしゃれなホームオフィス・書斎 (白い壁、無垢フローリング、自立型机) の写真
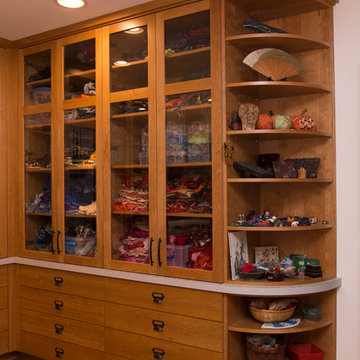
Marilyn Peryer Style House Photography
ローリーにある高級な中くらいなコンテンポラリースタイルのおしゃれなクラフトルーム (造り付け机、白い壁、無垢フローリング、オレンジの床) の写真
ローリーにある高級な中くらいなコンテンポラリースタイルのおしゃれなクラフトルーム (造り付け机、白い壁、無垢フローリング、オレンジの床) の写真
木目調のコンテンポラリースタイルのホームオフィス・書斎 (白い壁) の写真
1
