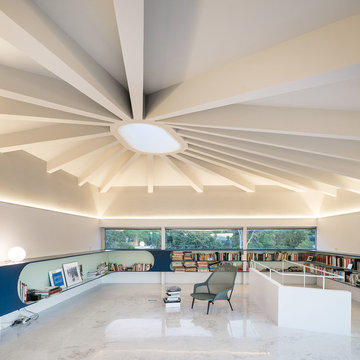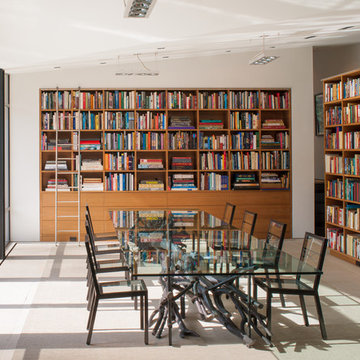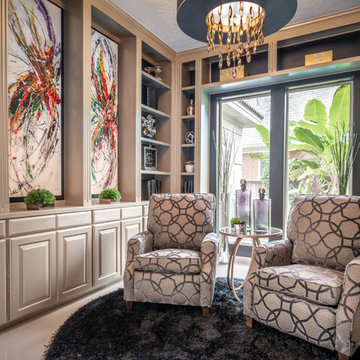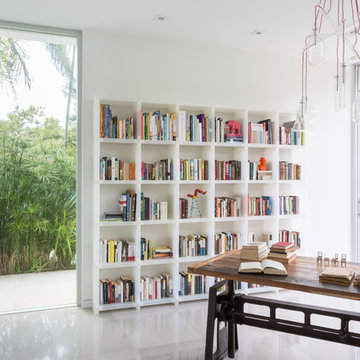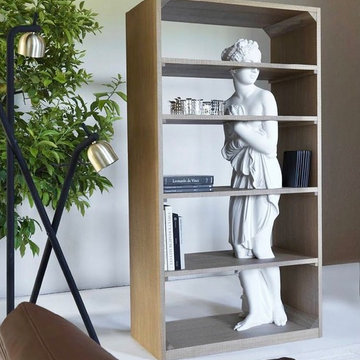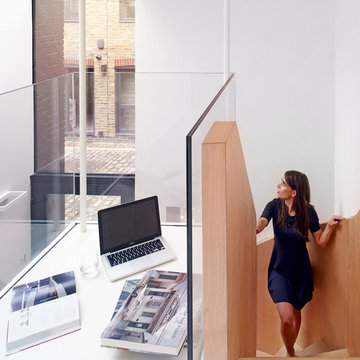コンテンポラリースタイルのホームオフィス・書斎 (白い床、ライブラリー) の写真
絞り込み:
資材コスト
並び替え:今日の人気順
写真 1〜20 枚目(全 43 枚)
1/4
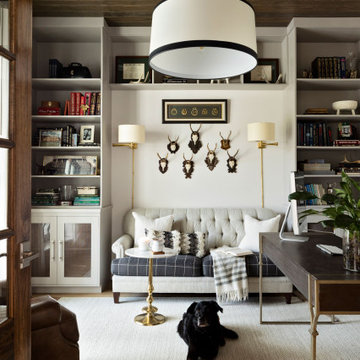
A master class in modern contemporary design is on display in Ocala, Florida. Six-hundred square feet of River-Recovered® Pecky Cypress 5-1/4” fill the ceilings and walls. The River-Recovered® Pecky Cypress is tastefully accented with a coat of white paint. The dining and outdoor lounge displays a 415 square feet of Midnight Heart Cypress 5-1/4” feature walls. Goodwin Company River-Recovered® Heart Cypress warms you up throughout the home. As you walk up the stairs guided by antique Heart Cypress handrails you are presented with a stunning Pecky Cypress feature wall with a chevron pattern design.
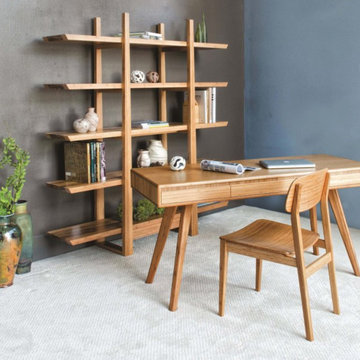
デンバーにある中くらいなコンテンポラリースタイルのおしゃれなホームオフィス・書斎 (ライブラリー、グレーの壁、カーペット敷き、自立型机、白い床) の写真
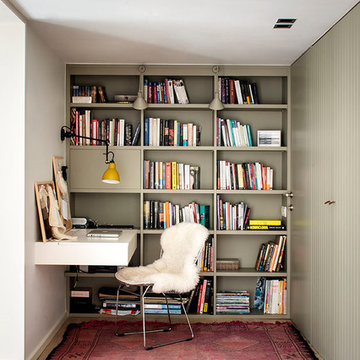
Eric Pamies
バルセロナにある高級な小さなコンテンポラリースタイルのおしゃれなホームオフィス・書斎 (ライブラリー、白い壁、淡色無垢フローリング、造り付け机、白い床) の写真
バルセロナにある高級な小さなコンテンポラリースタイルのおしゃれなホームオフィス・書斎 (ライブラリー、白い壁、淡色無垢フローリング、造り付け机、白い床) の写真
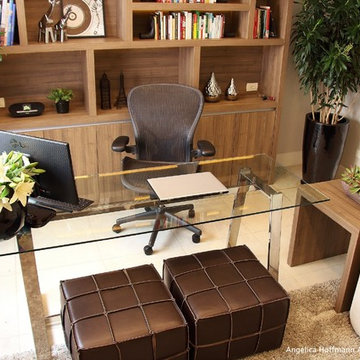
Este apartamento foi pensado de forma a personalizar os ambientes, mas ao mesmo tempo aproveitar ao máximo a estrutura deixada pela construtora. Então somente os pisos dos banheiros foram trocados. Acrescentamos em alguns ambientes a pastilha JAZZ da Portobello, feita de diferentes materiais como resina, pedra e vidro, expressando elegância num ritmo integrado, porém vibrante.
Os móveis com acabamento amadeirado dão o ar de aconchego ao ambiente e toques de marrom equilibram deixando o espaço descontraído e ao mesmo tempo sofisticado e de forte personalidade. A varanda gourmet é um espaço agradável para receber amigos nos momentos de lazer, porém no dia a dia é usado para o café da manhã, por isso o painel verde divide espaço com uma TV.
Este painel verde é natural e possui sistema de rega automatizado. É a sensação do ambiente, mas o mais interessante é que nos momentos em que o sistema de rega está ligado, o barulhinho da água caindo faz a vez de fonte e deixa o ambiente calmo e sereno, ótimo para começar o dia. Em dias de muito calor e ambiente seco, o sistema ajuda a melhorar a umidade do ar, tornando o ambiente mais agradável.
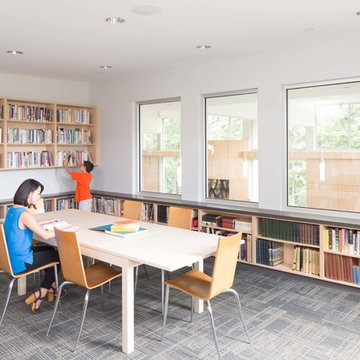
Samara Vise, Photographer and Abacus Architects
ボストンにある高級な広いコンテンポラリースタイルのおしゃれなホームオフィス・書斎 (ライブラリー、白い壁、カーペット敷き、暖炉なし、自立型机、白い床) の写真
ボストンにある高級な広いコンテンポラリースタイルのおしゃれなホームオフィス・書斎 (ライブラリー、白い壁、カーペット敷き、暖炉なし、自立型机、白い床) の写真
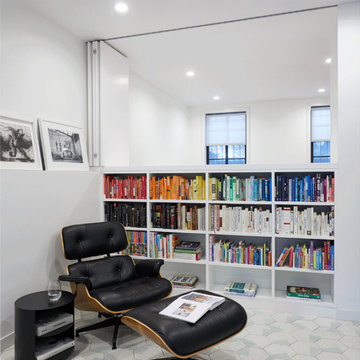
ニューヨークにあるラグジュアリーな中くらいなコンテンポラリースタイルのおしゃれなホームオフィス・書斎 (ライブラリー、白い壁、コンクリートの床、白い床) の写真
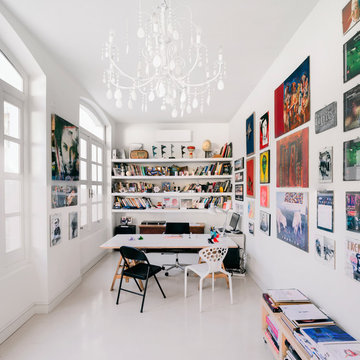
Daniele Pavesi
ミラノにある中くらいなコンテンポラリースタイルのおしゃれなホームオフィス・書斎 (ライブラリー、白い壁、自立型机、白い床) の写真
ミラノにある中くらいなコンテンポラリースタイルのおしゃれなホームオフィス・書斎 (ライブラリー、白い壁、自立型机、白い床) の写真
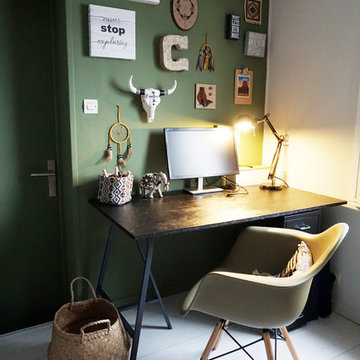
charlotte surleau décoration
他の地域にある低価格の小さなコンテンポラリースタイルのおしゃれなホームオフィス・書斎 (ライブラリー、緑の壁、ラミネートの床、暖炉なし、自立型机、白い床) の写真
他の地域にある低価格の小さなコンテンポラリースタイルのおしゃれなホームオフィス・書斎 (ライブラリー、緑の壁、ラミネートの床、暖炉なし、自立型机、白い床) の写真
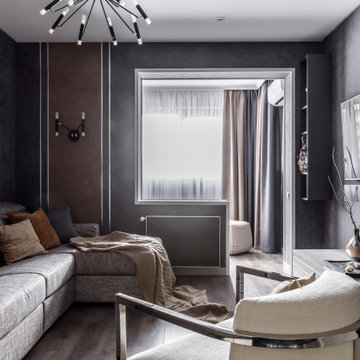
他の地域にある高級な広いコンテンポラリースタイルのおしゃれなホームオフィス・書斎 (ライブラリー、ベージュの壁、無垢フローリング、白い床、折り上げ天井、壁紙) の写真
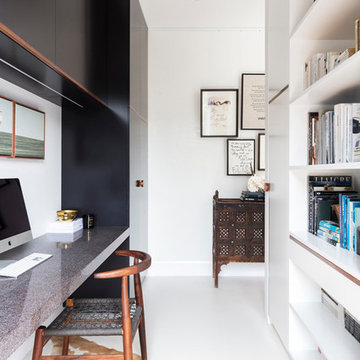
Photographer: Tom Ferguson
シドニーにあるラグジュアリーな小さなコンテンポラリースタイルのおしゃれなホームオフィス・書斎 (ライブラリー、白い壁、造り付け机、白い床) の写真
シドニーにあるラグジュアリーな小さなコンテンポラリースタイルのおしゃれなホームオフィス・書斎 (ライブラリー、白い壁、造り付け机、白い床) の写真

The Atherton House is a family compound for a professional couple in the tech industry, and their two teenage children. After living in Singapore, then Hong Kong, and building homes there, they looked forward to continuing their search for a new place to start a life and set down roots.
The site is located on Atherton Avenue on a flat, 1 acre lot. The neighboring lots are of a similar size, and are filled with mature planting and gardens. The brief on this site was to create a house that would comfortably accommodate the busy lives of each of the family members, as well as provide opportunities for wonder and awe. Views on the site are internal. Our goal was to create an indoor- outdoor home that embraced the benign California climate.
The building was conceived as a classic “H” plan with two wings attached by a double height entertaining space. The “H” shape allows for alcoves of the yard to be embraced by the mass of the building, creating different types of exterior space. The two wings of the home provide some sense of enclosure and privacy along the side property lines. The south wing contains three bedroom suites at the second level, as well as laundry. At the first level there is a guest suite facing east, powder room and a Library facing west.
The north wing is entirely given over to the Primary suite at the top level, including the main bedroom, dressing and bathroom. The bedroom opens out to a roof terrace to the west, overlooking a pool and courtyard below. At the ground floor, the north wing contains the family room, kitchen and dining room. The family room and dining room each have pocketing sliding glass doors that dissolve the boundary between inside and outside.
Connecting the wings is a double high living space meant to be comfortable, delightful and awe-inspiring. A custom fabricated two story circular stair of steel and glass connects the upper level to the main level, and down to the basement “lounge” below. An acrylic and steel bridge begins near one end of the stair landing and flies 40 feet to the children’s bedroom wing. People going about their day moving through the stair and bridge become both observed and observer.
The front (EAST) wall is the all important receiving place for guests and family alike. There the interplay between yin and yang, weathering steel and the mature olive tree, empower the entrance. Most other materials are white and pure.
The mechanical systems are efficiently combined hydronic heating and cooling, with no forced air required.
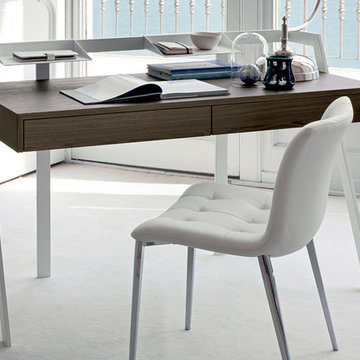
In 1963, Alessandro and Giancarlo Bontempi began to lay the foundation for what would become Bontempi Casa, one of the finest Italian design firms in the world today. The two were already recognized as talented Italian designers, known specifically for their innovative, award-winning interpretations of tables and chairs. Since the 1980s, Bontempi Casa has offered a wide range of modern furniture, but chairs remain the stars of the company’s collection. The room service 360° collection of Bontempi Casa chairs includes the best of the best.
Welcome to room service 360°, the premier destination for the world’s finest modern furniture. As an authorized dealer of the most respected furniture manufacturers in Europe, room service 360° is uniquely positioned to offer the most complete, most comprehensive and most exclusive collections of custom contemporary and modern furniture available on the market today. From world renowned designers at Bonaldo, Cattelan Italia, Fiam Italia, Foscarini, Gamma Arredamenti, Pianca, Presotto Italia, Tonelli and Tonin Casa, only the finest Italian furniture collections are represented at room service 360°.
On our website you will find the latest collections from top European contemporary/modern furniture designers, leading Italian furniture manufacturers and many exclusive products. We are also proud and excited to offer our interior design blog as an ongoing resource for design fanatics, curious souls and anyone who is looking to be inspired.
In our Philadelphia showroom we carefully select our products and change them frequently to provide our customers with the best possible mix through which they can envision their room’s décor and their life. This is the reason why many of our customers (thank you all!!!) travel for hours, and some fly to our store. This is the reason why we have earned the privilege to be the starting point for modern living for many of you.
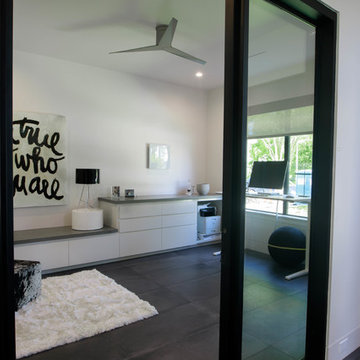
ヒューストンにあるお手頃価格の中くらいなコンテンポラリースタイルのおしゃれなホームオフィス・書斎 (ライブラリー、白い壁、淡色無垢フローリング、自立型机、白い床) の写真
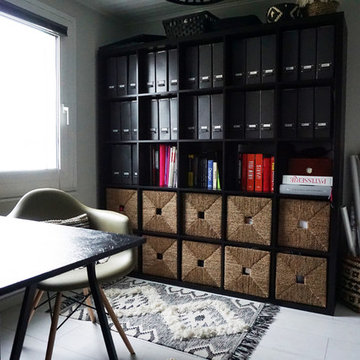
charlotte surleau décoration
他の地域にある低価格の小さなコンテンポラリースタイルのおしゃれなホームオフィス・書斎 (ライブラリー、緑の壁、ラミネートの床、暖炉なし、自立型机、白い床) の写真
他の地域にある低価格の小さなコンテンポラリースタイルのおしゃれなホームオフィス・書斎 (ライブラリー、緑の壁、ラミネートの床、暖炉なし、自立型机、白い床) の写真
コンテンポラリースタイルのホームオフィス・書斎 (白い床、ライブラリー) の写真
1
