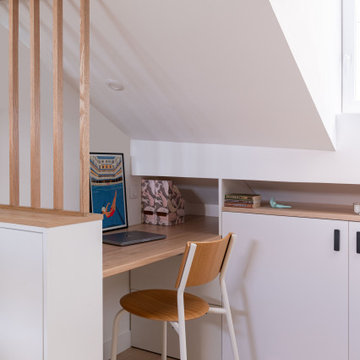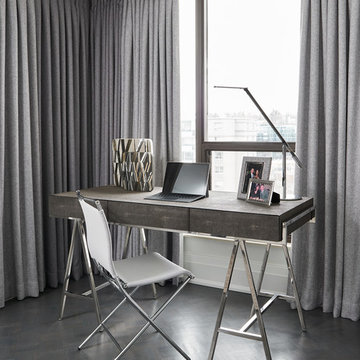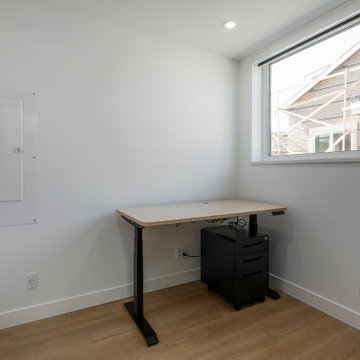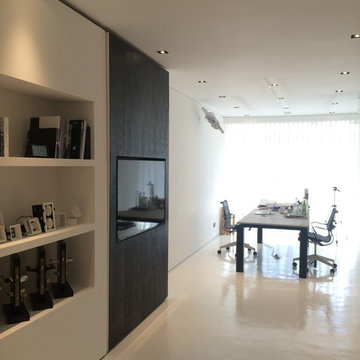コンテンポラリースタイルのアトリエ・スタジオ (クッションフロア、白い壁) の写真
絞り込み:
資材コスト
並び替え:今日の人気順
写真 1〜17 枚目(全 17 枚)
1/5
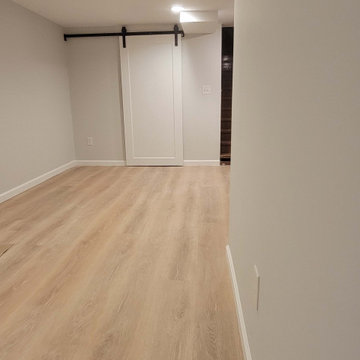
Here is the home office area, where the customer is going to have an industrial desk, with natural wood top, and metal legs, Having enough light and a warm space to work in the winter and a fresh and comfortable one in the summer is a must to a productive day at work.
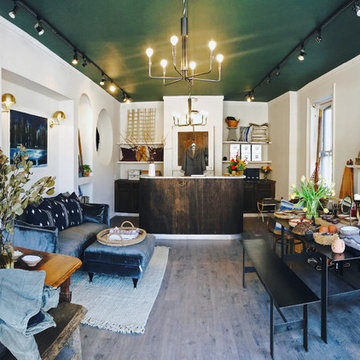
Design collaboration and build out of Hendley & Co's flagship location in Newburgh, NY. We laid new flooring, built custom designed display storage, floating shelves, custom cash wrap, cabinetry and radiator cover.
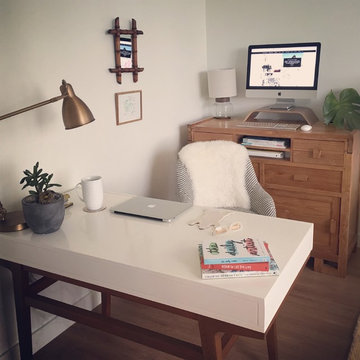
West Elm: desk, office chair, desk lamps
Bali Boo: credenza
Heritage Home/Grand Marketplace: wall mirror
Grand Marketplace: frame
Antler Gallery: Nik Bresnick print
Pistils Nursery: potted plant
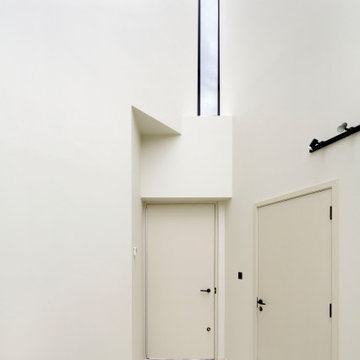
The design looked towards sustainability by opting not to demolish the existing building, instead working with it, thermally upgrading its performance and utilising Cross Laminated Timber (CLT) as a lightweight and sustainable construction solution to form the home office and studio extension.
Cross Laminated Timber (CLT) allowed the super structure to be erected within two weeks. This creative cross discipline collaboration with timber engineers Eurban and structural engineers Webb Yates minimised the programme and the requirement for road closure on the tight urban site. This construction technology also allowed the existing foundations to be used - reducing the requirement for archaeological investigations on the sensitive medieval site. The CLT acted both structurally, thermally and internally as a warm durable finished product, offering a warmth and contrast to the planes created by the white plastered existing walls and rubber floor.
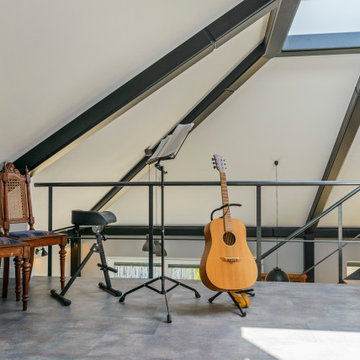
Dieser quadratische Bungalow ist ein K-MÄLEON Hybridhaus K-M und hat die Außenmaße 12 x 12 Meter. Wie gewohnt wurden Grundriss und Gestaltung vollkommen individuell vorgenommen. Durch das Atrium wird jeder Quadratmeter des innovativen Einfamilienhauses mit Licht durchflutet. Die quadratische Grundform der Glas-Dachspitze ermöglicht eine zu allen Seiten gleichmäßige Lichtverteilung. Die Besonderheiten bei diesem Projekt sind die Stringenz bei der Materialauswahl, der offene Wohn- und Essbereich, sowie der Mut zur Farbe bei der Einrichtung.
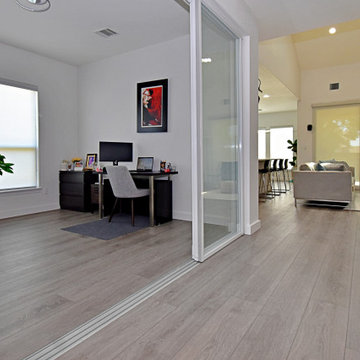
Modern and spacious. A light grey wire-brush serves as the perfect canvas for almost any contemporary space. Modern and spacious. A light grey wire-brush serves as the perfect canvas for almost any contemporary space.
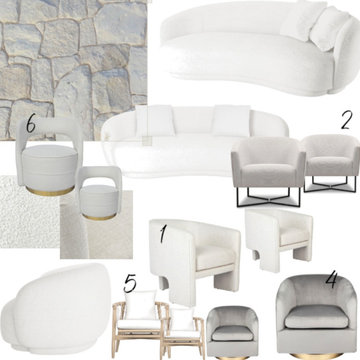
Sitting area in main office - home accounting firm
お手頃価格の小さなコンテンポラリースタイルのおしゃれなアトリエ・スタジオ (白い壁、クッションフロア、マルチカラーの床、羽目板の壁) の写真
お手頃価格の小さなコンテンポラリースタイルのおしゃれなアトリエ・スタジオ (白い壁、クッションフロア、マルチカラーの床、羽目板の壁) の写真
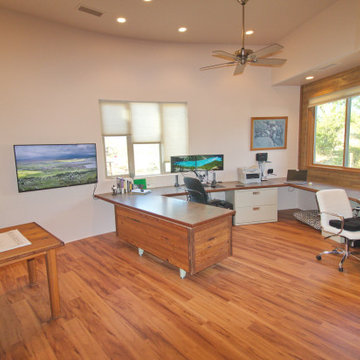
This home office supports a small business with occasional client consultations. Set just off the entrance to the home, it admits professional visitors with minimal disturbance to the residential zones.
A wrap-around Formica task surface provides ample space to spread projects out, facilitates sharing of office equipment and eases collaboration between the two workstations. A meeting table and big screen monitor enable consultations with clients to be away from the clutter of the work area. Luxury vinyl plank flooring is hard wearing and easy-rolling for office chairs and dampens acoustic reflections.
Cedar recycled from old utility poles was used for the meeting table and desk panels, and mahogany recovered from old wine barrels was milled into edging to tie the various components together. Inexpensive pine planks, stained to match the cedar, frame a large window overlooking a stress-relieving koi pond.
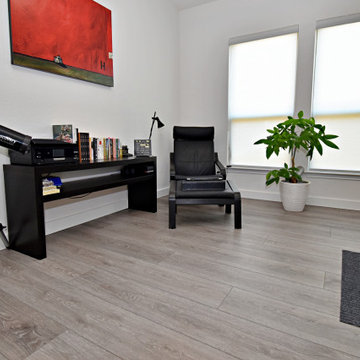
Modern and spacious. A light grey wire-brush serves as the perfect canvas for almost any contemporary space. Modern and spacious. A light grey wire-brush serves as the perfect canvas for almost any contemporary space.
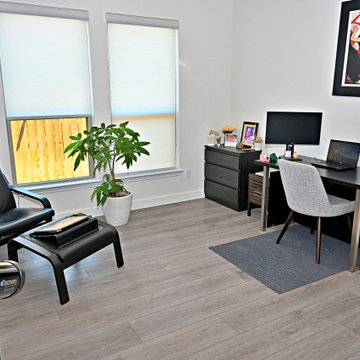
Modern and spacious. A light grey wire-brush serves as the perfect canvas for almost any contemporary space. Modern and spacious. A light grey wire-brush serves as the perfect canvas for almost any contemporary space.
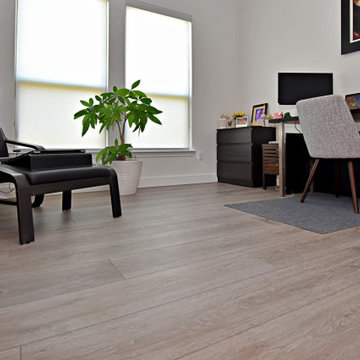
Modern and spacious. A light grey wire-brush serves as the perfect canvas for almost any contemporary space. Modern and spacious. A light grey wire-brush serves as the perfect canvas for almost any contemporary space.
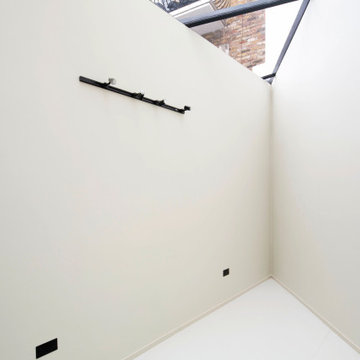
The design looked towards sustainability by opting not to demolish the existing building, instead working with it, thermally upgrading its performance and utilising Cross Laminated Timber (CLT) as a lightweight and sustainable construction solution to form the home office and studio extension.
Cross Laminated Timber (CLT) allowed the super structure to be erected within two weeks. This creative cross discipline collaboration with timber engineers Eurban and structural engineers Webb Yates minimised the programme and the requirement for road closure on the tight urban site. This construction technology also allowed the existing foundations to be used - reducing the requirement for archaeological investigations on the sensitive medieval site. The CLT acted both structurally, thermally and internally as a warm durable finished product, offering a warmth and contrast to the planes created by the white plastered existing walls and rubber floor.
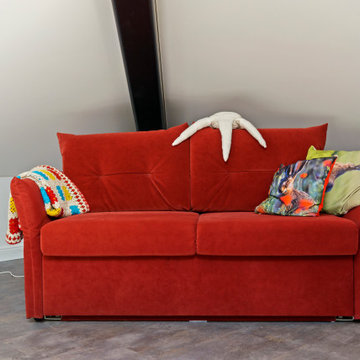
Dieser quadratische Bungalow ist ein K-MÄLEON Hybridhaus K-M und hat die Außenmaße 12 x 12 Meter. Wie gewohnt wurden Grundriss und Gestaltung vollkommen individuell vorgenommen. Durch das Atrium wird jeder Quadratmeter des innovativen Einfamilienhauses mit Licht durchflutet. Die quadratische Grundform der Glas-Dachspitze ermöglicht eine zu allen Seiten gleichmäßige Lichtverteilung. Die Besonderheiten bei diesem Projekt sind die Stringenz bei der Materialauswahl, der offene Wohn- und Essbereich, sowie der Mut zur Farbe bei der Einrichtung.
コンテンポラリースタイルのアトリエ・スタジオ (クッションフロア、白い壁) の写真
1
