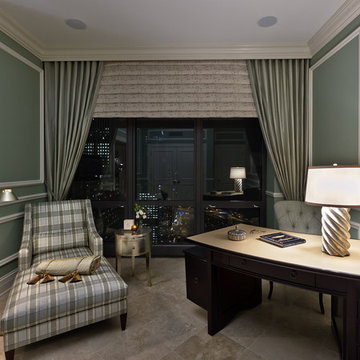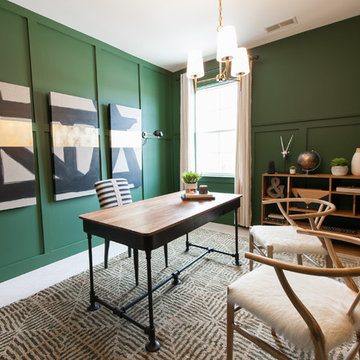コンテンポラリースタイルのホームオフィス・書斎 (カーペット敷き、セラミックタイルの床、緑の壁) の写真
絞り込み:
資材コスト
並び替え:今日の人気順
写真 1〜20 枚目(全 130 枚)
1/5

The image displays a streamlined home office area that is the epitome of modern minimalism. The built-in desk and shelving unit are painted in a soft neutral tone, providing a clean and cohesive look that blends seamlessly with the room's decor. The open shelves are thoughtfully curated with a mix of books, decorative objects, and greenery, adding a personal touch and a bit of nature to the workspace.
A stylish, contemporary desk lamp with a gold finish stands on the desk, offering task lighting with a touch of elegance. The simplicity of the lamp's design complements the overall minimalist aesthetic of the space.
The chair at the desk is a modern design piece itself, featuring a black frame with a woven seat and backrest, adding texture and contrast to the space without sacrificing comfort or style. The choice of chair underscores the room's modern vibe and dedication to form as well as function.
Underfoot, the carpet's plush texture provides comfort and warmth, anchoring the work area and contrasting with the sleek lines of the furniture. This office space is a testament to a design philosophy that values clean lines, functionality, and a calming color palette to create an environment conducive to productivity and creativity.
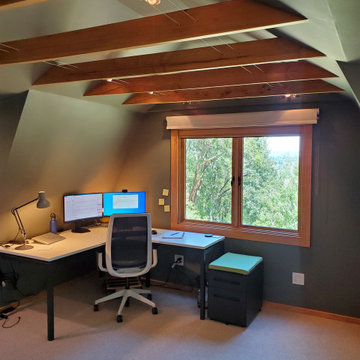
We added dormers to each side of this barn loft. Creating a great office space for the clients.
サンフランシスコにあるお手頃価格の小さなコンテンポラリースタイルのおしゃれなアトリエ・スタジオ (緑の壁、カーペット敷き、暖炉なし、自立型机、黒い床、表し梁) の写真
サンフランシスコにあるお手頃価格の小さなコンテンポラリースタイルのおしゃれなアトリエ・スタジオ (緑の壁、カーペット敷き、暖炉なし、自立型机、黒い床、表し梁) の写真
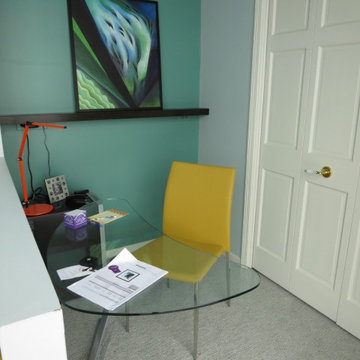
This is in the Master Bedroom. A floating wall shelf was added to accommodate the art work. The glass desk keeps the area light.
Fern Allison
シカゴにある低価格の小さなコンテンポラリースタイルのおしゃれなホームオフィス・書斎 (緑の壁、カーペット敷き、暖炉なし、自立型机) の写真
シカゴにある低価格の小さなコンテンポラリースタイルのおしゃれなホームオフィス・書斎 (緑の壁、カーペット敷き、暖炉なし、自立型机) の写真
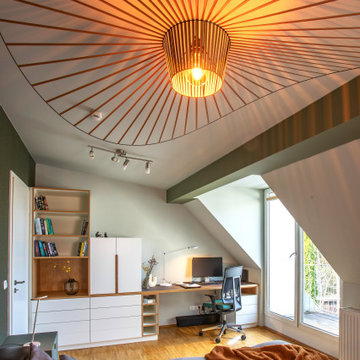
Unter der Dachschräge, direkt am Fenster wurde ein Schreibtisch mit Stauraum, 2 Regalen und Schüben eingebaut. Die Schreibtischoberfläche ist aus Linoleum.
Angrenzet geht es in den Schlafbereich über.
Die Deckenleuchte Vertigo sorgt für ein tolles Stimmungslicht
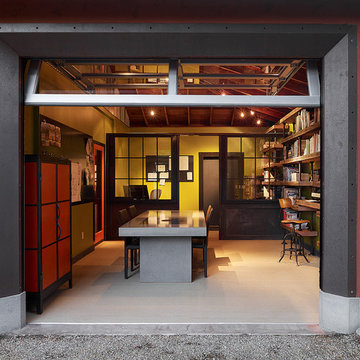
Schmitt + Company offices and studio on our property create an amazing solution to working at home. Design by Melissa Schmitt. Concrete conference table was heated with radiant heat mat to heat the space. Studio bookshelves created from salvaged timbers and large threaded rod.
Photos by: Adrian Gregorutti
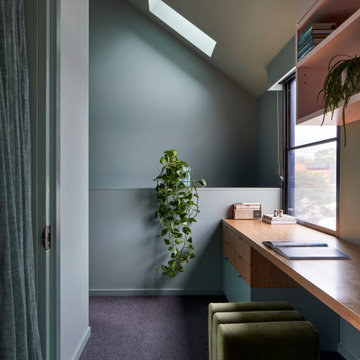
Weather House is a bespoke home for a young, nature-loving family on a quintessentially compact Northcote block.
Our clients Claire and Brent cherished the character of their century-old worker's cottage but required more considered space and flexibility in their home. Claire and Brent are camping enthusiasts, and in response their house is a love letter to the outdoors: a rich, durable environment infused with the grounded ambience of being in nature.
From the street, the dark cladding of the sensitive rear extension echoes the existing cottage!s roofline, becoming a subtle shadow of the original house in both form and tone. As you move through the home, the double-height extension invites the climate and native landscaping inside at every turn. The light-bathed lounge, dining room and kitchen are anchored around, and seamlessly connected to, a versatile outdoor living area. A double-sided fireplace embedded into the house’s rear wall brings warmth and ambience to the lounge, and inspires a campfire atmosphere in the back yard.
Championing tactility and durability, the material palette features polished concrete floors, blackbutt timber joinery and concrete brick walls. Peach and sage tones are employed as accents throughout the lower level, and amplified upstairs where sage forms the tonal base for the moody main bedroom. An adjacent private deck creates an additional tether to the outdoors, and houses planters and trellises that will decorate the home’s exterior with greenery.
From the tactile and textured finishes of the interior to the surrounding Australian native garden that you just want to touch, the house encapsulates the feeling of being part of the outdoors; like Claire and Brent are camping at home. It is a tribute to Mother Nature, Weather House’s muse.
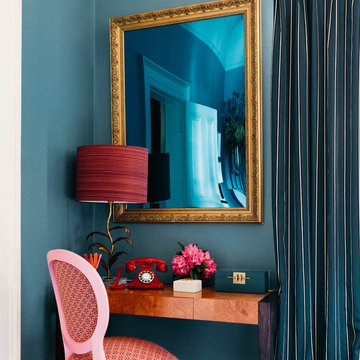
Camilla Molders Design was invited to participate in Como By Design - the first Interior Showhouse in Australia in 18 years.
Como by Design saw 24 interior designers temporarily reimagined the interior of the historic Como House in South Yarra for 3 days in October. As a national trust house, the original fabric of the house was to remain intact and returned to the original state after the exhibition.
Our design worked along side exisiting some antique pieces such as a mirror, bookshelf, chandelier and the original pink carpet.
Add some colour to the walls and furnishings in the room that were all custom designed by Camilla Molders Design including the chairs, rug, screen and desk - made for a cosy and welcoming sitting room.
it is a little to sad to think this lovely cosy room only existed for 1 week!
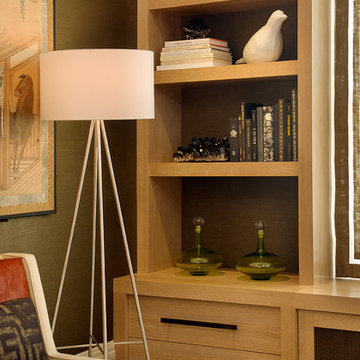
This sitting room is a place to read a great book or sit at the desk for working at home. A custom built-in surrounds the window. A large Japanese screen from the 18th century is mixed with contemporary art and modern furnishings.
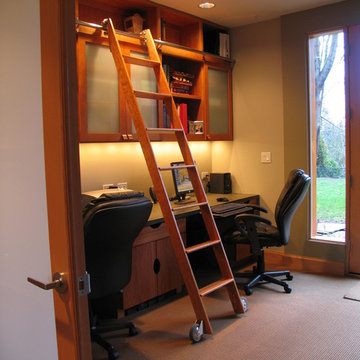
M.I.R. Phase 3 denotes the third phase of the transformation of a 1950’s daylight rambler on Mercer Island, Washington into a contemporary family dwelling in tune with the Northwest environment. Phase one modified the front half of the structure which included expanding the Entry and converting a Carport into a Garage and Shop. Phase two involved the renovation of the Basement level.
Phase three involves the renovation and expansion of the Upper Level of the structure which was designed to take advantage of views to the "Green-Belt" to the rear of the property. Existing interior walls were removed in the Main Living Area spaces were enlarged slightly to allow for a more open floor plan for the Dining, Kitchen and Living Rooms. The Living Room now reorients itself to a new deck at the rear of the property. At the other end of the Residence the existing Master Bedroom was converted into the Master Bathroom and a Walk-in-closet. A new Master Bedroom wing projects from here out into a grouping of cedar trees and a stand of bamboo to the rear of the lot giving the impression of a tree-house. A new semi-detached multi-purpose space is located below the projection of the Master Bedroom and serves as a Recreation Room for the family's children. As the children mature the Room is than envisioned as an In-home Office with the distant possibility of having it evolve into a Mother-in-law Suite.
Hydronic floor heat featuring a tankless water heater, rain-screen façade technology, “cool roof” with standing seam sheet metal panels, Energy Star appliances and generous amounts of natural light provided by insulated glass windows, transoms and skylights are some of the sustainable features incorporated into the design. “Green” materials such as recycled glass countertops, salvaging and refinishing the existing hardwood flooring, cementitous wall panels and "rusty metal" wall panels have been used throughout the Project. However, the most compelling element that exemplifies the project's sustainability is that it was not torn down and replaced wholesale as so many of the homes in the neighborhood have.
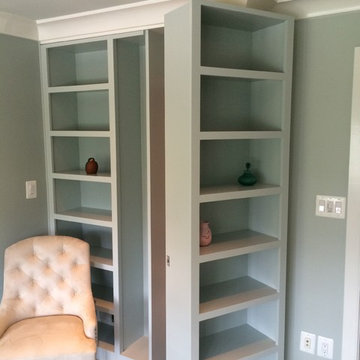
Installation completed by Blackketter Craftsmen, Inc.
Designer: Ruth Connell Studio Architects
ワシントンD.C.にある中くらいなコンテンポラリースタイルのおしゃれなホームオフィス・書斎 (緑の壁、カーペット敷き、茶色い床) の写真
ワシントンD.C.にある中くらいなコンテンポラリースタイルのおしゃれなホームオフィス・書斎 (緑の壁、カーペット敷き、茶色い床) の写真
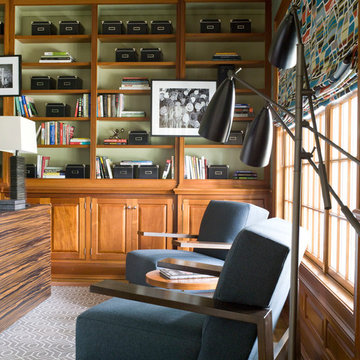
Photographed by John Gruen
ダラスにあるコンテンポラリースタイルのおしゃれなホームオフィス・書斎 (ライブラリー、緑の壁、カーペット敷き、自立型机、グレーの床) の写真
ダラスにあるコンテンポラリースタイルのおしゃれなホームオフィス・書斎 (ライブラリー、緑の壁、カーペット敷き、自立型机、グレーの床) の写真
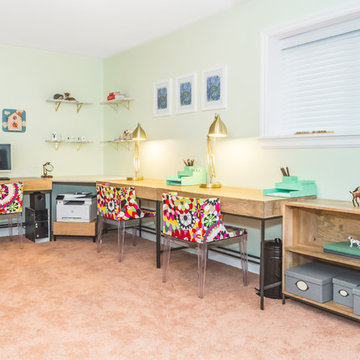
Cory Stevens Photography
バンクーバーにあるお手頃価格の広いコンテンポラリースタイルのおしゃれな書斎 (緑の壁、カーペット敷き、暖炉なし、自立型机) の写真
バンクーバーにあるお手頃価格の広いコンテンポラリースタイルのおしゃれな書斎 (緑の壁、カーペット敷き、暖炉なし、自立型机) の写真
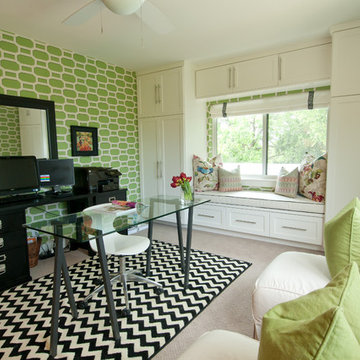
Annika Franco Photography, Austin, Butter Lutz Interiors, Butterfield Custom Homes, Texas,
オースティンにあるコンテンポラリースタイルのおしゃれなホームオフィス・書斎 (緑の壁、カーペット敷き、自立型机) の写真
オースティンにあるコンテンポラリースタイルのおしゃれなホームオフィス・書斎 (緑の壁、カーペット敷き、自立型机) の写真
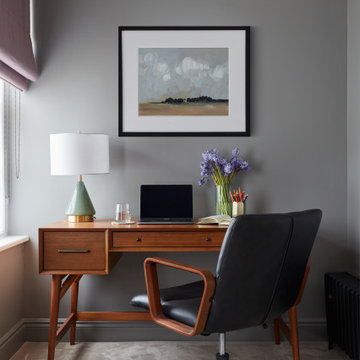
This detached home in West Dulwich was opened up & extended across the back to create a large open plan kitchen diner & seating area for the family to enjoy together. We added carpet, a contemporary wall colour & a mid century desk & desk chair to the study to make it feel cosy
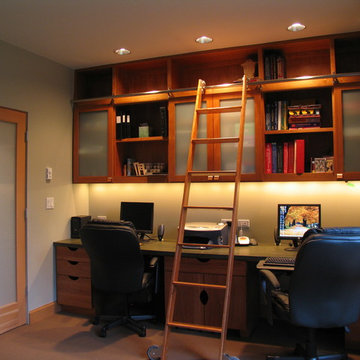
M.I.R. Phase 3 denotes the third phase of the transformation of a 1950’s daylight rambler on Mercer Island, Washington into a contemporary family dwelling in tune with the Northwest environment. Phase one modified the front half of the structure which included expanding the Entry and converting a Carport into a Garage and Shop. Phase two involved the renovation of the Basement level.
Phase three involves the renovation and expansion of the Upper Level of the structure which was designed to take advantage of views to the "Green-Belt" to the rear of the property. Existing interior walls were removed in the Main Living Area spaces were enlarged slightly to allow for a more open floor plan for the Dining, Kitchen and Living Rooms. The Living Room now reorients itself to a new deck at the rear of the property. At the other end of the Residence the existing Master Bedroom was converted into the Master Bathroom and a Walk-in-closet. A new Master Bedroom wing projects from here out into a grouping of cedar trees and a stand of bamboo to the rear of the lot giving the impression of a tree-house. A new semi-detached multi-purpose space is located below the projection of the Master Bedroom and serves as a Recreation Room for the family's children. As the children mature the Room is than envisioned as an In-home Office with the distant possibility of having it evolve into a Mother-in-law Suite.
Hydronic floor heat featuring a tankless water heater, rain-screen façade technology, “cool roof” with standing seam sheet metal panels, Energy Star appliances and generous amounts of natural light provided by insulated glass windows, transoms and skylights are some of the sustainable features incorporated into the design. “Green” materials such as recycled glass countertops, salvaging and refinishing the existing hardwood flooring, cementitous wall panels and "rusty metal" wall panels have been used throughout the Project. However, the most compelling element that exemplifies the project's sustainability is that it was not torn down and replaced wholesale as so many of the homes in the neighborhood have.
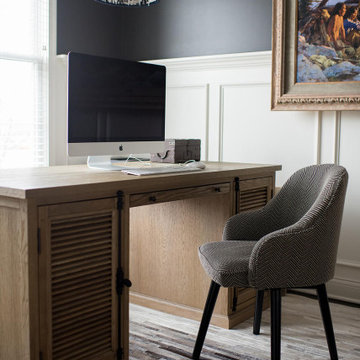
We gave this home a nature-meets-adventure look. We wanted the rooms to feel finished, inviting, flow together, and have character, so we chose a palette of blues, greens, woods, and stone with modern metal touches.
–––Project completed by Wendy Langston's Everything Home interior design firm, which serves Carmel, Zionsville, Fishers, Westfield, Noblesville, and Indianapolis.
For more about Everything Home, click here: https://everythinghomedesigns.com/
To learn more about this project, click here:
https://everythinghomedesigns.com/portfolio/refresh-and-renew/
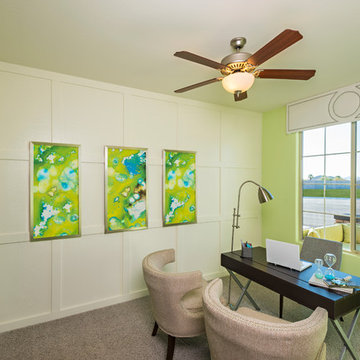
Overlook at Estrella - Chaparral Plan - Study
Bookcase - Coaster
Arm Chairs - Olliix
Desk - Coaster
Desk Chair - Home Elegance
フェニックスにある中くらいなコンテンポラリースタイルのおしゃれな書斎 (緑の壁、カーペット敷き、暖炉なし) の写真
フェニックスにある中くらいなコンテンポラリースタイルのおしゃれな書斎 (緑の壁、カーペット敷き、暖炉なし) の写真
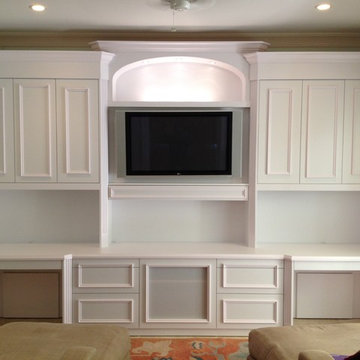
All items pictured are designed and fabricated by True To Form Design Inc.
マイアミにあるお手頃価格の中くらいなコンテンポラリースタイルのおしゃれな書斎 (緑の壁、カーペット敷き、造り付け机) の写真
マイアミにあるお手頃価格の中くらいなコンテンポラリースタイルのおしゃれな書斎 (緑の壁、カーペット敷き、造り付け机) の写真
コンテンポラリースタイルのホームオフィス・書斎 (カーペット敷き、セラミックタイルの床、緑の壁) の写真
1
